Гостиная с фасадом камина из плитки и телевизором на стене – фото дизайна интерьера
Сортировать:
Бюджет
Сортировать:Популярное за сегодня
1 - 20 из 16 084 фото
1 из 3

Источник вдохновения для домашнего уюта: открытая гостиная комната среднего размера, в белых тонах с отделкой деревом в современном стиле с с книжными шкафами и полками, белыми стенами, полом из керамогранита, стандартным камином, фасадом камина из плитки, телевизором на стене, серым полом, балками на потолке, кирпичными стенами и акцентной стеной

Photography: Agnieszka Jakubowicz
Design: Mindi Kim
На фото: гостиная комната в морском стиле с белыми стенами, горизонтальным камином, фасадом камина из плитки, телевизором на стене и серым полом с
На фото: гостиная комната в морском стиле с белыми стенами, горизонтальным камином, фасадом камина из плитки, телевизором на стене и серым полом с

Стильный дизайн: большая открытая гостиная комната в стиле модернизм с белыми стенами, горизонтальным камином, телевизором на стене, полом из керамогранита, фасадом камина из плитки, бежевым полом и ковром на полу - последний тренд

Идея дизайна: открытая гостиная комната среднего размера в стиле неоклассика (современная классика) с серыми стенами, горизонтальным камином, фасадом камина из плитки и телевизором на стене

Свежая идея для дизайна: изолированная гостиная комната среднего размера в морском стиле с белыми стенами, стандартным камином, фасадом камина из плитки, светлым паркетным полом и телевизором на стене - отличное фото интерьера
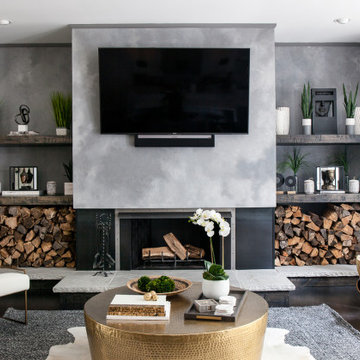
Пример оригинального дизайна: большая гостиная комната в стиле неоклассика (современная классика) с серыми стенами, горизонтальным камином, фасадом камина из плитки, телевизором на стене и коричневым полом

Named for its poise and position, this home's prominence on Dawson's Ridge corresponds to Crown Point on the southern side of the Columbia River. Far reaching vistas, breath-taking natural splendor and an endless horizon surround these walls with a sense of home only the Pacific Northwest can provide. Welcome to The River's Point.

Fireplace: - 9 ft. linear
Bottom horizontal section-Tile: Emser Borigni White 18x35- Horizontal stacked
Top vertical section- Tile: Emser Borigni Diagonal Left/Right- White 18x35
Grout: Mapei 77 Frost
Fireplace wall paint: Web Gray SW 7075
Ceiling Paint: Pure White SW 7005
Paint: Egret White SW 7570
Photographer: Steve Chenn

Идея дизайна: изолированная гостиная комната среднего размера в стиле неоклассика (современная классика) с черными стенами, паркетным полом среднего тона, стандартным камином, фасадом камина из плитки, телевизором на стене, коричневым полом и акцентной стеной

Winner of the 2018 Tour of Homes Best Remodel, this whole house re-design of a 1963 Bennet & Johnson mid-century raised ranch home is a beautiful example of the magic we can weave through the application of more sustainable modern design principles to existing spaces.
We worked closely with our client on extensive updates to create a modernized MCM gem.
Extensive alterations include:
- a completely redesigned floor plan to promote a more intuitive flow throughout
- vaulted the ceilings over the great room to create an amazing entrance and feeling of inspired openness
- redesigned entry and driveway to be more inviting and welcoming as well as to experientially set the mid-century modern stage
- the removal of a visually disruptive load bearing central wall and chimney system that formerly partitioned the homes’ entry, dining, kitchen and living rooms from each other
- added clerestory windows above the new kitchen to accentuate the new vaulted ceiling line and create a greater visual continuation of indoor to outdoor space
- drastically increased the access to natural light by increasing window sizes and opening up the floor plan
- placed natural wood elements throughout to provide a calming palette and cohesive Pacific Northwest feel
- incorporated Universal Design principles to make the home Aging In Place ready with wide hallways and accessible spaces, including single-floor living if needed
- moved and completely redesigned the stairway to work for the home’s occupants and be a part of the cohesive design aesthetic
- mixed custom tile layouts with more traditional tiling to create fun and playful visual experiences
- custom designed and sourced MCM specific elements such as the entry screen, cabinetry and lighting
- development of the downstairs for potential future use by an assisted living caretaker
- energy efficiency upgrades seamlessly woven in with much improved insulation, ductless mini splits and solar gain

Стильный дизайн: большая открытая гостиная комната в стиле модернизм с белыми стенами, паркетным полом среднего тона, горизонтальным камином, фасадом камина из плитки, телевизором на стене и коричневым полом - последний тренд

На фото: большая открытая гостиная комната в морском стиле с белыми стенами, стандартным камином, телевизором на стене, светлым паркетным полом, фасадом камина из плитки и синим диваном с

The gorgeous "Charleston" home is 6,689 square feet of living with four bedrooms, four full and two half baths, and four-car garage. Interiors were crafted by Troy Beasley of Beasley and Henley Interior Design. Builder- Lutgert
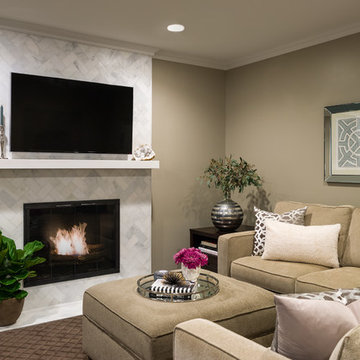
The home’s contemporary décor stemmed from the homeowner's desire for a neutral palette and timeless interior with function and style that is also warm and welcoming. The design works well for entertaining friends and family. The sectional sofas allow ample seating for the family to enjoy each other’s company without overpowering the rooms. The fireplace in the family room was outdated red brick, oversized and damaged. We transformed the fireplace and essentially the room by scaling it down, adding additional square footage to the room, and installing a calacatta marble herringbone tile, providing a timeless, classic focal point.
Paul S. Bartholomew
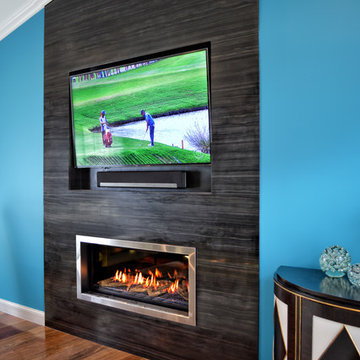
This modern renovation creates a focal point for a cool and modern living room with a linear fireplace surrounded by a wall of wood grain granite. The TV nook is recessed for safety and to create a flush plane for the stone and television. The firebox is enhanced with black enamel panels as well as driftwood and crystal media. The stainless steel surround matches the mixed metal accents of the furnishings.

A grand custom designed millwork built-in and furnishings complete this cozy family home.
На фото: открытая гостиная комната среднего размера в стиле неоклассика (современная классика) с бежевыми стенами, паркетным полом среднего тона, стандартным камином, фасадом камина из плитки, телевизором на стене, коричневым полом, сводчатым потолком и панелями на части стены
На фото: открытая гостиная комната среднего размера в стиле неоклассика (современная классика) с бежевыми стенами, паркетным полом среднего тона, стандартным камином, фасадом камина из плитки, телевизором на стене, коричневым полом, сводчатым потолком и панелями на части стены

Свежая идея для дизайна: парадная гостиная комната среднего размера в стиле неоклассика (современная классика) с белыми стенами, светлым паркетным полом, стандартным камином, фасадом камина из плитки и телевизором на стене - отличное фото интерьера
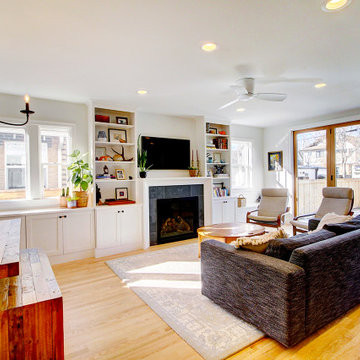
Источник вдохновения для домашнего уюта: открытая гостиная комната среднего размера в скандинавском стиле с белыми стенами, светлым паркетным полом, стандартным камином, фасадом камина из плитки, телевизором на стене и коричневым полом
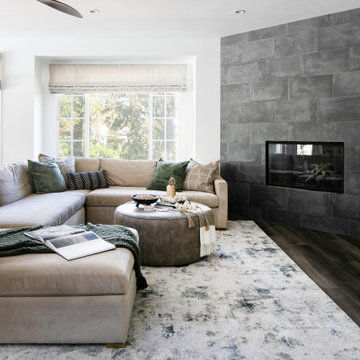
Contemporary Craftsman designed by Kennedy Cole Interior Design.
build: Luxe Remodeling
На фото: открытая гостиная комната среднего размера в современном стиле с белыми стенами, полом из винила, угловым камином, фасадом камина из плитки, телевизором на стене и коричневым полом
На фото: открытая гостиная комната среднего размера в современном стиле с белыми стенами, полом из винила, угловым камином, фасадом камина из плитки, телевизором на стене и коричневым полом

New construction family room/great room. Linear fireplace with built-in LED underneath that rotate colors
Источник вдохновения для домашнего уюта: открытая гостиная комната среднего размера в современном стиле с коричневыми стенами, паркетным полом среднего тона, горизонтальным камином, фасадом камина из плитки, телевизором на стене, коричневым полом и сводчатым потолком
Источник вдохновения для домашнего уюта: открытая гостиная комната среднего размера в современном стиле с коричневыми стенами, паркетным полом среднего тона, горизонтальным камином, фасадом камина из плитки, телевизором на стене, коричневым полом и сводчатым потолком
Гостиная с фасадом камина из плитки и телевизором на стене – фото дизайна интерьера
1

