Гостиная с фасадом камина из плитки и отдельно стоящим телевизором – фото дизайна интерьера
Сортировать:
Бюджет
Сортировать:Популярное за сегодня
1 - 20 из 2 374 фото
1 из 3

Stunning Living Room embracing the dark colours on the walls which is Inchyra Blue by Farrow and Ball. A retreat from the open plan kitchen/diner/snug that provides an evening escape for the adults. Teal and Coral Pinks were used as accents as well as warm brass metals to keep the space inviting and cosy.

Идея дизайна: большая открытая гостиная комната в стиле ретро с белыми стенами, стандартным камином, фасадом камина из плитки, отдельно стоящим телевизором, серым полом и потолком из вагонки

Soggiorno dallo stile contemporaneo, completo di zona bar, zona conversazione, zona pranzo, zona tv.
La parete attrezzata(completa di biocamino) il mobile bar, la madia e lo specchio sono stati progettati su misura e realizzati in legno e gres(effetto corten).
A terra è stato inserire un gres porcellanato, colore beige, dal formato30x60, posizionato in modo da ricreare uno sfalsamento continuo.
Le pareti opposte sono state dipinte con un colore marrone posato con lo spalter, le restanti pareti sono state pitturate con un color nocciola.
Il mobile bar, progettato su misura, è stato realizzato con gli stessi materiali utilizzati per la madia e per la parete attrezzata. E' costituito da 4 sportelli bassi, nei quali contenere tutti i bicchieri per ogni liquore; da 8 mensole in vetro, sulle quali esporre la collezione di liquori (i proprietari infatti hanno questa grande passione), illuminate da due tagli di luce posti a soffitto.
Una veletta bifacciale permette di illuminare la zona living e la zona di passaggio dietro il mobile bar con luce indiretta.
Parete attrezzata progettata su misura e realizzata in legno e gres, completa di biocamino.
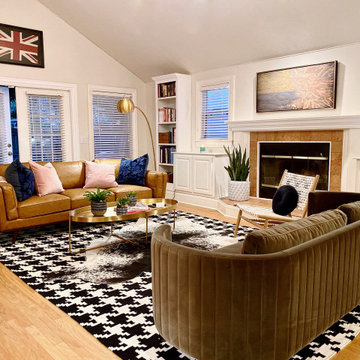
Пример оригинального дизайна: большая изолированная гостиная комната в стиле фьюжн с белыми стенами, светлым паркетным полом, стандартным камином, фасадом камина из плитки, отдельно стоящим телевизором и бежевым полом
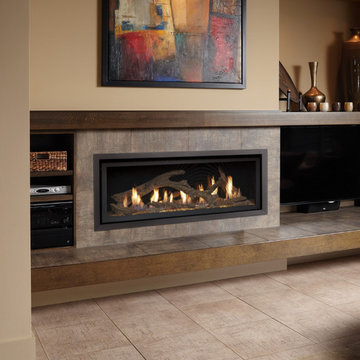
The 4415 HO gas fireplace brings you the very best in home heating and style with its sleek, linear appearance and impressively high heat output. With a long row of dancing flames and built-in fans, the 4415 gas fireplace is not only an excellent heater but a beautiful focal point in your home. Turn on the under-lighting that shines through the translucent glass floor and you’ve got magic whether the fire is on or off. This sophisticated gas fireplace can accompany any architectural style with a selection of fireback options along with realistic Driftwood and Stone Fyre-Art. The 4415 HO gas fireplace heats up to 2,100 square feet but can heat additional rooms in your home with the optional Power Heat Duct Kit.
The gorgeous flame and high heat output of the 4415 are backed up by superior craftsmanship and quality safety features, which are built to extremely high standards. From the heavy steel thickness of the fireplace body to the durable, welded frame surrounding the ceramic glass, you are truly getting the best gas fireplace available. The 2015 ANSI approved low visibility safety barrier comes standard over the glass to increase the safety of this unit for you and your family without detracting from the beautiful fire view.
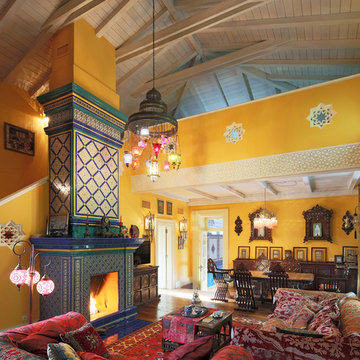
Сергей Моргунов
Источник вдохновения для домашнего уюта: огромная открытая гостиная комната в восточном стиле с желтыми стенами, стандартным камином, фасадом камина из плитки и отдельно стоящим телевизором
Источник вдохновения для домашнего уюта: огромная открытая гостиная комната в восточном стиле с желтыми стенами, стандартным камином, фасадом камина из плитки и отдельно стоящим телевизором

Robyn Ivy Photography
www.robynivy.com
На фото: открытая гостиная комната среднего размера в стиле ретро с серыми стенами, паркетным полом среднего тона, стандартным камином, фасадом камина из плитки и отдельно стоящим телевизором
На фото: открытая гостиная комната среднего размера в стиле ретро с серыми стенами, паркетным полом среднего тона, стандартным камином, фасадом камина из плитки и отдельно стоящим телевизором
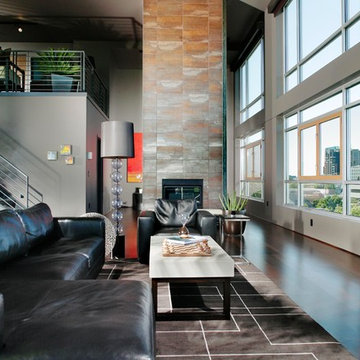
Dave Adams Photography
Свежая идея для дизайна: открытая гостиная комната в современном стиле с серыми стенами, отдельно стоящим телевизором, темным паркетным полом, двусторонним камином и фасадом камина из плитки - отличное фото интерьера
Свежая идея для дизайна: открытая гостиная комната в современном стиле с серыми стенами, отдельно стоящим телевизором, темным паркетным полом, двусторонним камином и фасадом камина из плитки - отличное фото интерьера
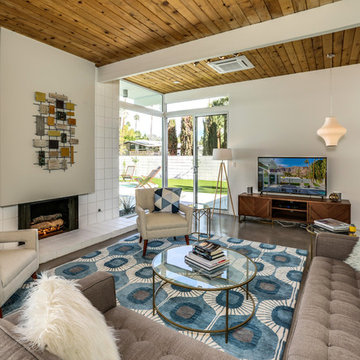
Идея дизайна: гостиная комната в стиле ретро с белыми стенами, бетонным полом, стандартным камином, фасадом камина из плитки, отдельно стоящим телевизором и серым полом
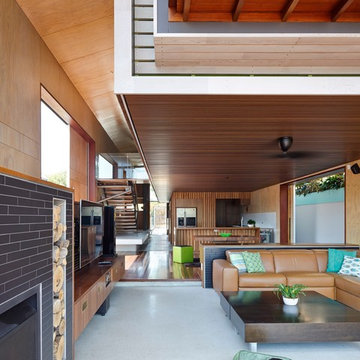
CFJ
Пример оригинального дизайна: парадная, открытая гостиная комната в современном стиле с коричневыми стенами, стандартным камином, фасадом камина из плитки и отдельно стоящим телевизором
Пример оригинального дизайна: парадная, открытая гостиная комната в современном стиле с коричневыми стенами, стандартным камином, фасадом камина из плитки и отдельно стоящим телевизором
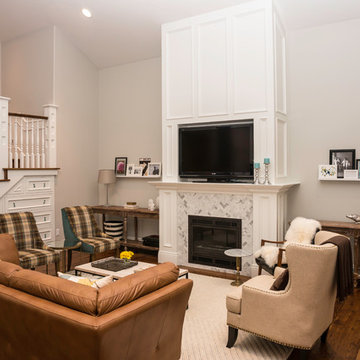
Стильный дизайн: открытая гостиная комната среднего размера в стиле кантри с белыми стенами, темным паркетным полом, стандартным камином, фасадом камина из плитки, отдельно стоящим телевизором и коричневым полом - последний тренд
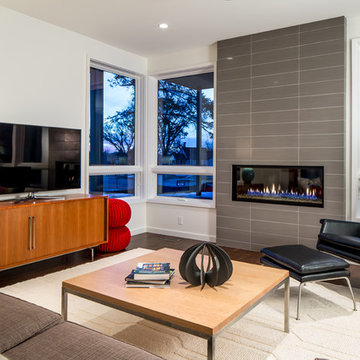
Farm Kid Studios
Пример оригинального дизайна: открытая гостиная комната в стиле ретро с белыми стенами, темным паркетным полом, горизонтальным камином, фасадом камина из плитки, отдельно стоящим телевизором и коричневым диваном
Пример оригинального дизайна: открытая гостиная комната в стиле ретро с белыми стенами, темным паркетным полом, горизонтальным камином, фасадом камина из плитки, отдельно стоящим телевизором и коричневым диваном

These homeowners like to entertain and wanted their kitchen and dining room to become one larger open space. To achieve that feel, an 8-foot-high wall that closed off the dining room from the kitchen was removed. By designing the layout in a large “L” shape and adding an island, the room now functions quite well for informal entertaining.
There are two focal points of this new space – the kitchen island and the contemporary style fireplace. Granite, wood, stainless steel and glass are combined to make the two-tiered island into a piece of art and the dimensional fireplace façade adds interest to the soft seating area.
A unique wine cabinet was designed to show off their large wine collection. Stainless steel tip-up doors in the wall cabinets tie into the finish of the new appliances and asymmetrical legs on the island. A large screen TV that can be viewed from both the soft seating area, as well as the kitchen island was a must for these sports fans.
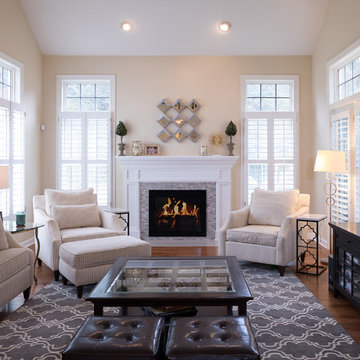
This beautiful living room was already well-furnished, but after remodeling and modernizing the existing fireplace, the room really shines! There is plenty of seating for guests to enjoy this light-filled space and cozy up to the inviting fireplace.
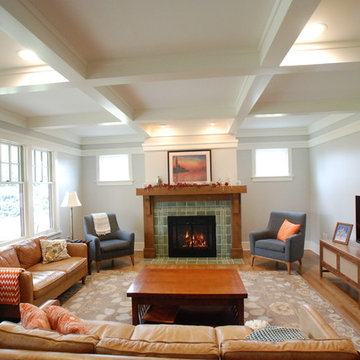
Quarter-sawn White Oak Craftsman Mantel
Baumer Construction (Home Builder)
На фото: большая гостиная комната в стиле ретро с фасадом камина из плитки, серыми стенами, паркетным полом среднего тона, стандартным камином, отдельно стоящим телевизором и коричневым полом с
На фото: большая гостиная комната в стиле ретро с фасадом камина из плитки, серыми стенами, паркетным полом среднего тона, стандартным камином, отдельно стоящим телевизором и коричневым полом с
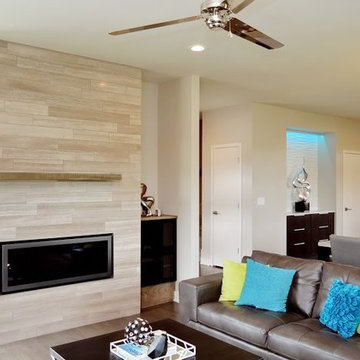
На фото: парадная, открытая гостиная комната среднего размера в стиле модернизм с белыми стенами, паркетным полом среднего тона, стандартным камином, фасадом камина из плитки и отдельно стоящим телевизором с
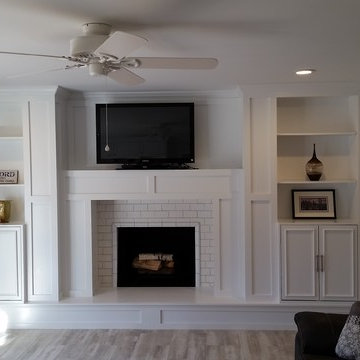
Custom fireplace & built-in surround w/ boxed trim.
На фото: изолированная гостиная комната среднего размера в современном стиле с бежевыми стенами, полом из керамогранита, стандартным камином, фасадом камина из плитки и отдельно стоящим телевизором
На фото: изолированная гостиная комната среднего размера в современном стиле с бежевыми стенами, полом из керамогранита, стандартным камином, фасадом камина из плитки и отдельно стоящим телевизором
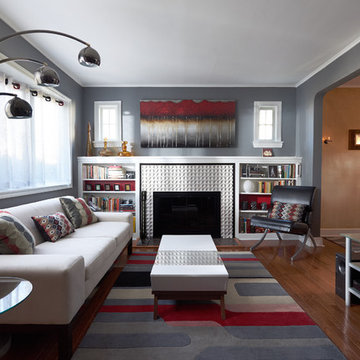
David Shechter
На фото: маленькая изолированная гостиная комната в стиле модернизм с серыми стенами, паркетным полом среднего тона, стандартным камином, фасадом камина из плитки и отдельно стоящим телевизором для на участке и в саду с
На фото: маленькая изолированная гостиная комната в стиле модернизм с серыми стенами, паркетным полом среднего тона, стандартным камином, фасадом камина из плитки и отдельно стоящим телевизором для на участке и в саду с
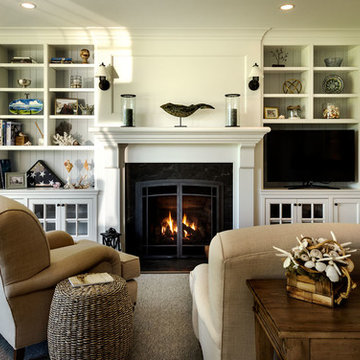
TMS Architects
Идея дизайна: парадная, открытая гостиная комната среднего размера в морском стиле с серыми стенами, ковровым покрытием, стандартным камином, фасадом камина из плитки, отдельно стоящим телевизором и серым полом
Идея дизайна: парадная, открытая гостиная комната среднего размера в морском стиле с серыми стенами, ковровым покрытием, стандартным камином, фасадом камина из плитки, отдельно стоящим телевизором и серым полом
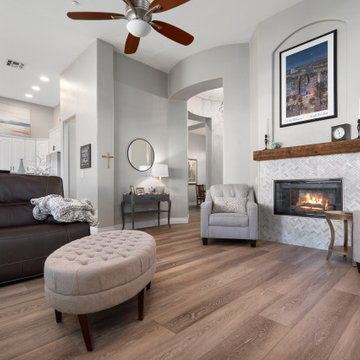
A gorgeous, varied mid-tone brown with wirebrushing to enhance the oak wood grain on every plank. This floor works with nearly every color combination. With the Modin Collection, we have raised the bar on luxury vinyl plank. The result is a new standard in resilient flooring. Modin offers true embossed in register texture, a low sheen level, a rigid SPC core, an industry-leading wear layer, and so much more.
Гостиная с фасадом камина из плитки и отдельно стоящим телевизором – фото дизайна интерьера
1

