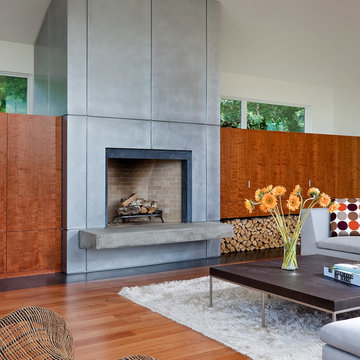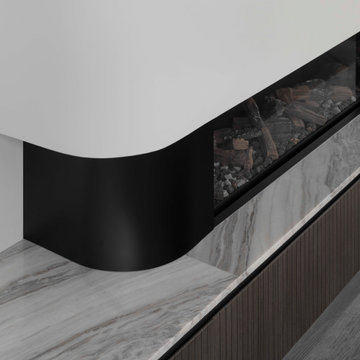Гостиная с фасадом камина из металла – фото дизайна интерьера
Сортировать:Популярное за сегодня
1 - 20 из 16 880 фото

Пример оригинального дизайна: парадная, открытая гостиная комната среднего размера в стиле модернизм с бежевыми стенами, темным паркетным полом, горизонтальным камином, фасадом камина из металла и коричневым полом без телевизора

Источник вдохновения для домашнего уюта: парадная, открытая гостиная комната среднего размера в стиле неоклассика (современная классика) с бежевыми стенами, темным паркетным полом, горизонтальным камином, фасадом камина из металла и коричневым полом без телевизора

Photo: Lisa Petrole
Идея дизайна: огромная парадная гостиная комната в современном стиле с белыми стенами, полом из керамогранита, горизонтальным камином, серым полом и фасадом камина из металла без телевизора
Идея дизайна: огромная парадная гостиная комната в современном стиле с белыми стенами, полом из керамогранита, горизонтальным камином, серым полом и фасадом камина из металла без телевизора

Ric Stovall
Свежая идея для дизайна: большая открытая гостиная комната в стиле рустика с домашним баром, бежевыми стенами, паркетным полом среднего тона, фасадом камина из металла, телевизором на стене, коричневым полом и горизонтальным камином - отличное фото интерьера
Свежая идея для дизайна: большая открытая гостиная комната в стиле рустика с домашним баром, бежевыми стенами, паркетным полом среднего тона, фасадом камина из металла, телевизором на стене, коричневым полом и горизонтальным камином - отличное фото интерьера

Источник вдохновения для домашнего уюта: большая парадная, открытая гостиная комната в морском стиле с горизонтальным камином, фасадом камина из металла, бежевыми стенами и серым полом без телевизора

Relaxed and light filled family living and dining room with leafy bay-side views.
Стильный дизайн: большая открытая гостиная комната в современном стиле с белыми стенами, паркетным полом среднего тона, печью-буржуйкой и фасадом камина из металла - последний тренд
Стильный дизайн: большая открытая гостиная комната в современном стиле с белыми стенами, паркетным полом среднего тона, печью-буржуйкой и фасадом камина из металла - последний тренд

Идея дизайна: большая открытая гостиная комната в современном стиле с белыми стенами, горизонтальным камином, телевизором на стене, бежевым полом, многоуровневым потолком, светлым паркетным полом, фасадом камина из металла, панелями на части стены и акцентной стеной

На фото: большая открытая гостиная комната в современном стиле с белыми стенами, светлым паркетным полом, стандартным камином, фасадом камина из металла, телевизором на стене и бежевым полом с

Interior Design & Styling Erin Roberts
Photography Huyen Do
На фото: большая открытая гостиная комната в скандинавском стиле с серыми стенами, темным паркетным полом, угловым камином, фасадом камина из металла и коричневым полом без телевизора с
На фото: большая открытая гостиная комната в скандинавском стиле с серыми стенами, темным паркетным полом, угловым камином, фасадом камина из металла и коричневым полом без телевизора с

Photos by Whitney Kamman
Идея дизайна: большая парадная, открытая гостиная комната в стиле рустика с бежевыми стенами, паркетным полом среднего тона, стандартным камином, фасадом камина из металла, коричневым полом и телевизором на стене
Идея дизайна: большая парадная, открытая гостиная комната в стиле рустика с бежевыми стенами, паркетным полом среднего тона, стандартным камином, фасадом камина из металла, коричневым полом и телевизором на стене

Interior Design by Pamala Deikel Design
Photos by Paul Rollis
Идея дизайна: большая парадная, открытая гостиная комната в стиле кантри с белыми стенами, светлым паркетным полом, горизонтальным камином, фасадом камина из металла, бежевым полом и ковром на полу без телевизора
Идея дизайна: большая парадная, открытая гостиная комната в стиле кантри с белыми стенами, светлым паркетным полом, горизонтальным камином, фасадом камина из металла, бежевым полом и ковром на полу без телевизора

The living room at the house in Chelsea with a bespoke fireplace surround designed by us and supplied and installed by Marble Hill Fireplaces with a gas stove from interfocos. George Sharman Photography

Peter Peirce
Свежая идея для дизайна: открытая гостиная комната среднего размера в современном стиле с стандартным камином, фасадом камина из металла, белыми стенами и паркетным полом среднего тона - отличное фото интерьера
Свежая идея для дизайна: открытая гостиная комната среднего размера в современном стиле с стандартным камином, фасадом камина из металла, белыми стенами и паркетным полом среднего тона - отличное фото интерьера

Living Room with four custom moveable sofas able to be moved to accommodate large cocktail parties and events. A custom-designed firebox with the television concealed behind eucalyptus pocket doors with a wenge trim. Pendant light mirrors the same fixture which is in the adjoining dining room.
Photographer: Angie Seckinger

This room was redesigned to accommodate the latest in audio/visual technology. The exposed brick fireplace was clad with wood paneling, sconces were added and the hearth covered with marble.
photo by Anne Gummerson

Hand rubbed blackened steel frames the fiireplace and a recessed niche for extra wood. A reclaimed beam serves as the mantle. the lower ceilinged area to the right is a more intimate secondary seating area.

На фото: большая открытая гостиная комната в современном стиле с паркетным полом среднего тона, горизонтальным камином, фасадом камина из металла и коричневым полом с

We added oak herringbone parquet, new fire surrounds, wall lights, velvet sofas & vintage lighting to the double aspect living room in this Isle of Wight holiday home

Weather House is a bespoke home for a young, nature-loving family on a quintessentially compact Northcote block.
Our clients Claire and Brent cherished the character of their century-old worker's cottage but required more considered space and flexibility in their home. Claire and Brent are camping enthusiasts, and in response their house is a love letter to the outdoors: a rich, durable environment infused with the grounded ambience of being in nature.
From the street, the dark cladding of the sensitive rear extension echoes the existing cottage!s roofline, becoming a subtle shadow of the original house in both form and tone. As you move through the home, the double-height extension invites the climate and native landscaping inside at every turn. The light-bathed lounge, dining room and kitchen are anchored around, and seamlessly connected to, a versatile outdoor living area. A double-sided fireplace embedded into the house’s rear wall brings warmth and ambience to the lounge, and inspires a campfire atmosphere in the back yard.
Championing tactility and durability, the material palette features polished concrete floors, blackbutt timber joinery and concrete brick walls. Peach and sage tones are employed as accents throughout the lower level, and amplified upstairs where sage forms the tonal base for the moody main bedroom. An adjacent private deck creates an additional tether to the outdoors, and houses planters and trellises that will decorate the home’s exterior with greenery.
From the tactile and textured finishes of the interior to the surrounding Australian native garden that you just want to touch, the house encapsulates the feeling of being part of the outdoors; like Claire and Brent are camping at home. It is a tribute to Mother Nature, Weather House’s muse.

Our studio designed this beautiful home for a family of four to create a cohesive space for spending quality time. The home has an open-concept floor plan to allow free movement and aid conversations across zones. The living area is casual and comfortable and has a farmhouse feel with the stunning stone-clad fireplace and soft gray and beige furnishings. We also ensured plenty of seating for the whole family to gather around.
In the kitchen area, we used charcoal gray for the island, which complements the beautiful white countertops and the stylish black chairs. We added herringbone-style backsplash tiles to create a charming design element in the kitchen. Open shelving and warm wooden flooring add to the farmhouse-style appeal. The adjacent dining area is designed to look casual, elegant, and sophisticated, with a sleek wooden dining table and attractive chairs.
The powder room is painted in a beautiful shade of sage green. Elegant black fixtures, a black vanity, and a stylish marble countertop washbasin add a casual, sophisticated, and welcoming appeal.
---
Project completed by Wendy Langston's Everything Home interior design firm, which serves Carmel, Zionsville, Fishers, Westfield, Noblesville, and Indianapolis.
For more about Everything Home, see here: https://everythinghomedesigns.com/
To learn more about this project, see here:
https://everythinghomedesigns.com/portfolio/down-to-earth/
Гостиная с фасадом камина из металла – фото дизайна интерьера
1