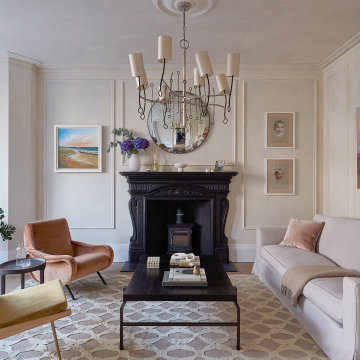Гостиная с фасадом камина из металла и панелями на части стены – фото дизайна интерьера
Сортировать:
Бюджет
Сортировать:Популярное за сегодня
1 - 20 из 106 фото
1 из 3

Идея дизайна: большая открытая гостиная комната в современном стиле с белыми стенами, горизонтальным камином, телевизором на стене, бежевым полом, многоуровневым потолком, светлым паркетным полом, фасадом камина из металла, панелями на части стены и акцентной стеной

Great room, stack stone, 72” crave gas fireplace
Идея дизайна: большая открытая гостиная комната в современном стиле с коричневыми стенами, полом из известняка, подвесным камином, фасадом камина из металла, телевизором на стене, коричневым полом, балками на потолке и панелями на части стены
Идея дизайна: большая открытая гостиная комната в современном стиле с коричневыми стенами, полом из известняка, подвесным камином, фасадом камина из металла, телевизором на стене, коричневым полом, балками на потолке и панелями на части стены
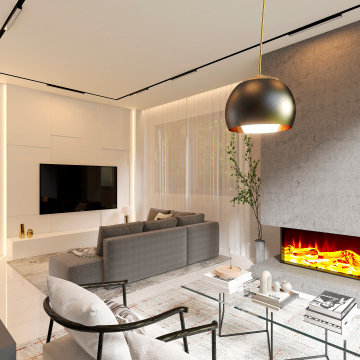
Living room minimalista , con toques cálidos y elegantes
Свежая идея для дизайна: открытая, серо-белая гостиная комната среднего размера в современном стиле с серыми стенами, мраморным полом, печью-буржуйкой, фасадом камина из металла, телевизором на стене, белым полом, панелями на части стены и красивыми шторами - отличное фото интерьера
Свежая идея для дизайна: открытая, серо-белая гостиная комната среднего размера в современном стиле с серыми стенами, мраморным полом, печью-буржуйкой, фасадом камина из металла, телевизором на стене, белым полом, панелями на части стены и красивыми шторами - отличное фото интерьера
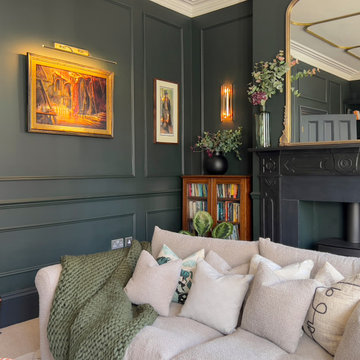
This room used to be the garage and was restored to its former glory as part of a whole house renovation and extension.
На фото: большая парадная гостиная комната в классическом стиле с зелеными стенами, ковровым покрытием, печью-буржуйкой, фасадом камина из металла, мультимедийным центром, панелями на части стены и красивыми шторами с
На фото: большая парадная гостиная комната в классическом стиле с зелеными стенами, ковровым покрытием, печью-буржуйкой, фасадом камина из металла, мультимедийным центром, панелями на части стены и красивыми шторами с

Стильный дизайн: открытая гостиная комната в стиле модернизм с коричневыми стенами, бетонным полом, стандартным камином, фасадом камина из металла, мультимедийным центром, серым полом и панелями на части стены - последний тренд

Inspired by their Costa Rican adventures, the owners decided on a combination french door with screen doors. These open the Family Room onto the new private, shaded deck space.

A visual artist and his fiancée’s house and studio were designed with various themes in mind, such as the physical context, client needs, security, and a limited budget.
Six options were analyzed during the schematic design stage to control the wind from the northeast, sunlight, light quality, cost, energy, and specific operating expenses. By using design performance tools and technologies such as Fluid Dynamics, Energy Consumption Analysis, Material Life Cycle Assessment, and Climate Analysis, sustainable strategies were identified. The building is self-sufficient and will provide the site with an aquifer recharge that does not currently exist.
The main masses are distributed around a courtyard, creating a moderately open construction towards the interior and closed to the outside. The courtyard contains a Huizache tree, surrounded by a water mirror that refreshes and forms a central part of the courtyard.
The house comprises three main volumes, each oriented at different angles to highlight different views for each area. The patio is the primary circulation stratagem, providing a refuge from the wind, a connection to the sky, and a night sky observatory. We aim to establish a deep relationship with the site by including the open space of the patio.
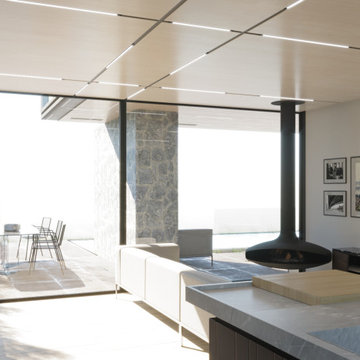
The living room follows the kitchen with poliform's design.
Идея дизайна: открытая гостиная комната среднего размера в скандинавском стиле с домашним баром, белыми стенами, полом из керамогранита, фасадом камина из металла, бежевым полом, деревянным потолком и панелями на части стены без телевизора
Идея дизайна: открытая гостиная комната среднего размера в скандинавском стиле с домашним баром, белыми стенами, полом из керамогранита, фасадом камина из металла, бежевым полом, деревянным потолком и панелями на части стены без телевизора
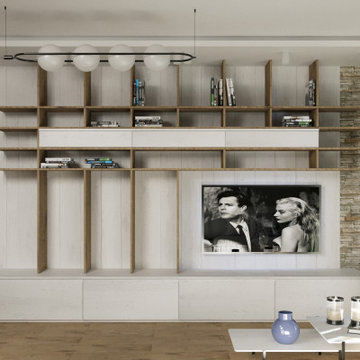
Questo piccolo progetto di cambiamento consisteva nel riposizionare il camino, organizzare gli spazi di archiviazione e creare una libreria leggera con uno scaffale TV. La decorazione murale è stata modificata, è stato organizzato un ingresso con uno specchio e una panca ed è stato modificato anche lo stile del soggiorno con l'arredamento.
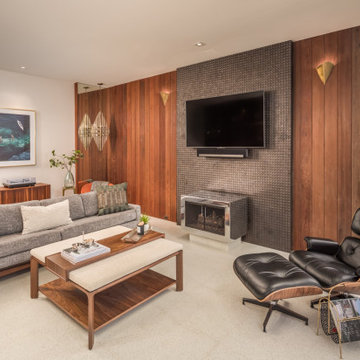
Свежая идея для дизайна: открытая гостиная комната среднего размера в стиле ретро с домашним баром, коричневыми стенами, светлым паркетным полом, печью-буржуйкой, фасадом камина из металла, телевизором на стене, коричневым полом и панелями на части стены - отличное фото интерьера
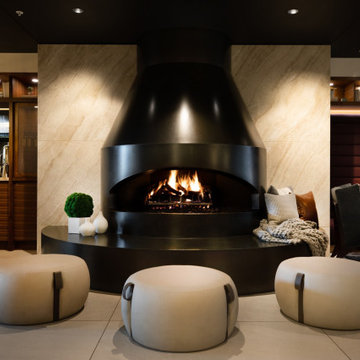
Acucraft Custom Gas Fireplace with open (no glass) oval opening and mammoth logset. Set pristinely within the lobby of Minneapolis based Elliott Park Hotel.
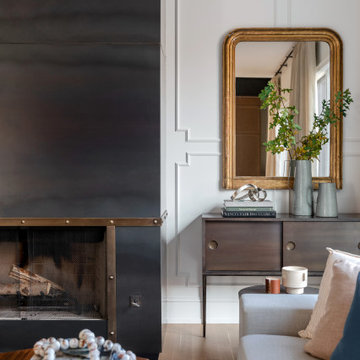
Traditional-industrial custom bungalow in Calgary.
Пример оригинального дизайна: открытая гостиная комната в стиле неоклассика (современная классика) с белыми стенами, паркетным полом среднего тона, стандартным камином, фасадом камина из металла и панелями на части стены
Пример оригинального дизайна: открытая гостиная комната в стиле неоклассика (современная классика) с белыми стенами, паркетным полом среднего тона, стандартным камином, фасадом камина из металла и панелями на части стены
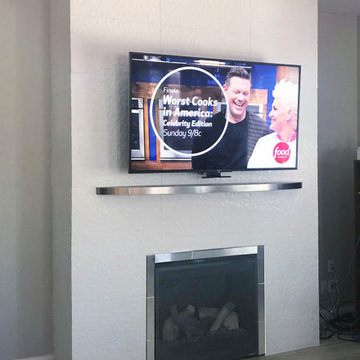
Contemporary Fireplace with White Wall Panels and Stainless Steel Mantel. Fireplace surround using Large Format 2.5"x12" Stainless Steel Subway Tiles handcrafted in USA by US Manufacturer, StainlessSteelTile.com. For more information or to purchase tiles directly from manufacturer, visit: https://stainlesssteeltile.com/product/2-5x-12-stainless-steel-subway-tile/
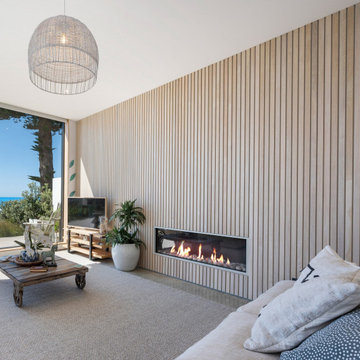
Exotic timber paneling adorns the lounge wall.
Свежая идея для дизайна: открытая гостиная комната среднего размера в морском стиле с коричневыми стенами, ковровым покрытием, горизонтальным камином, фасадом камина из металла, бежевым полом, панелями на части стены и акцентной стеной - отличное фото интерьера
Свежая идея для дизайна: открытая гостиная комната среднего размера в морском стиле с коричневыми стенами, ковровым покрытием, горизонтальным камином, фасадом камина из металла, бежевым полом, панелями на части стены и акцентной стеной - отличное фото интерьера

The Pantone Color Institute has chosen the main color of 2023 — it became a crimson-red shade called Viva Magenta. According to the Institute team, next year will be led by this shade.
"It is a color that combines warm and cool tones, past and future, physical and virtual reality," explained Laurie Pressman, vice president of the Pantone Color Institute.
Our creative and enthusiastic team has created an interior in honor of the color of the year, where Viva Magenta is the center of attention for your eyes.
?This color very aesthetically combines modernity and classic style. It is incredibly inspiring and we are ready to work with the main color of the year!
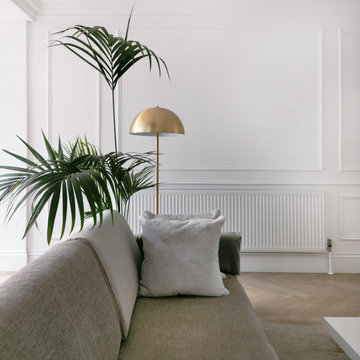
Источник вдохновения для домашнего уюта: открытая гостиная комната среднего размера в стиле модернизм с белыми стенами, светлым паркетным полом, стандартным камином, фасадом камина из металла, телевизором на стене и панелями на части стены
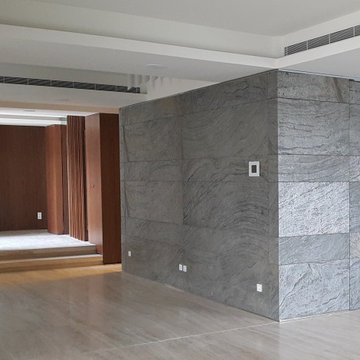
На фото: большая парадная, открытая гостиная комната в стиле модернизм с белыми стенами, полом из травертина, двусторонним камином, фасадом камина из металла, бежевым полом, многоуровневым потолком и панелями на части стены с

El objetivo principal de este proyecto es dar una nueva imagen a una antigua vivienda unifamiliar.
La intervención busca mejorar la eficiencia energética de la vivienda, favoreciendo la reducción de emisiones de CO2 a la atmósfera.
Se utilizan materiales y productos locales, con certificados sostenibles, así como aparatos y sistemas que reducen el consumo y el desperdicio de agua y energía.
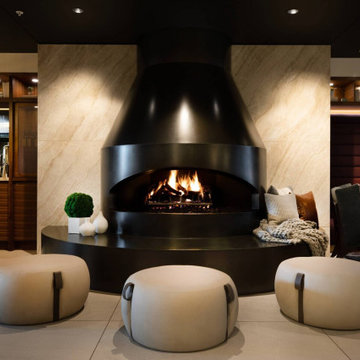
Acucraft Custom Gas Fireplace with open (no glass) oval opening and mammoth logset. Set pristinely within the lobby of Minneapolis based Elliott Park Hotel.
Гостиная с фасадом камина из металла и панелями на части стены – фото дизайна интерьера
1


