Гостиная с фасадом камина из кирпича и панелями на части стены – фото дизайна интерьера
Сортировать:
Бюджет
Сортировать:Популярное за сегодня
1 - 20 из 218 фото
1 из 3

A private reading and music room off the grand hallway creates a secluded and quite nook for members of a busy family
Источник вдохновения для домашнего уюта: большая изолированная гостиная комната с с книжными шкафами и полками, зелеными стенами, темным паркетным полом, угловым камином, фасадом камина из кирпича, коричневым полом, кессонным потолком и панелями на части стены без телевизора
Источник вдохновения для домашнего уюта: большая изолированная гостиная комната с с книжными шкафами и полками, зелеными стенами, темным паркетным полом, угловым камином, фасадом камина из кирпича, коричневым полом, кессонным потолком и панелями на части стены без телевизора

На фото: маленькая двухуровневая гостиная комната в стиле фьюжн с белыми стенами, паркетным полом среднего тона, стандартным камином, фасадом камина из кирпича, телевизором на стене, коричневым полом и панелями на части стены для на участке и в саду

A traditional-looking brick fireplace surround with white mantle
Photo by Ashley Avila Photography
Идея дизайна: гостиная комната в классическом стиле с стандартным камином, фасадом камина из кирпича, скрытым телевизором, кессонным потолком и панелями на части стены
Идея дизайна: гостиная комната в классическом стиле с стандартным камином, фасадом камина из кирпича, скрытым телевизором, кессонным потолком и панелями на части стены
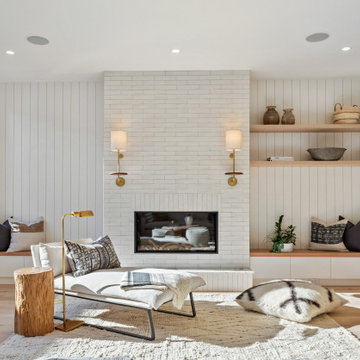
Пример оригинального дизайна: парадная гостиная комната в современном стиле с белыми стенами, паркетным полом среднего тона, стандартным камином, фасадом камина из кирпича, коричневым полом и панелями на части стены без телевизора

I color coordinate every room I design. She has a yellow fireplace and the blue surf board and end table. So I turned everything into blue and yellow, with tans and woods to break up the two main colors. No money was involved in designing this space, or any space in this Huntington Beach cottage. It's all about furniture re-arrangement.

For the painted brick wall, we decided to keep the decor fairly natural with pops of color via the plants and texture via the woven elements. Having the T.V. on the mantel place wasn’t ideal but it was practical. As mentioned, this is the where the family gathers to read, watch T.V. and to live life. The T.V. had to stay. Ideally, we had hoped to offset the T.V. a bit from the fireplace instead of having it directly above it but again functionality ruled over aesthetic as the cables only went so far. We made up for it by creating visual interest through Rebecca’s unique collection of pieces.

На фото: открытая гостиная комната в стиле кантри с серыми стенами, темным паркетным полом, стандартным камином, фасадом камина из кирпича, коричневым полом, балками на потолке и панелями на части стены без телевизора

Идея дизайна: изолированная гостиная комната среднего размера в стиле ретро с домашним баром, белыми стенами, светлым паркетным полом, стандартным камином, фасадом камина из кирпича, телевизором на стене, коричневым полом, балками на потолке и панелями на части стены

La libreria sotto al soppalco (nasconde) ha integrata una porta per l'accesso alla cabina armadio sotto al soppalco. Questo passaggio permette poi di passare dalla cabina armadio al bagno padronale e successivamente alla camera da letto creando circolarità attorno alla casa.
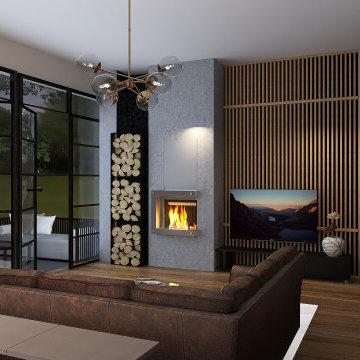
Источник вдохновения для домашнего уюта: открытая гостиная комната среднего размера в стиле ретро с коричневыми стенами, темным паркетным полом, стандартным камином, фасадом камина из кирпича, телевизором на стене, коричневым полом и панелями на части стены

© Lassiter Photography | ReVisionCharlotte.com
На фото: открытая гостиная комната среднего размера в стиле ретро с серыми стенами, паркетным полом среднего тона, угловым камином, фасадом камина из кирпича, коричневым полом и панелями на части стены
На фото: открытая гостиная комната среднего размера в стиле ретро с серыми стенами, паркетным полом среднего тона, угловым камином, фасадом камина из кирпича, коричневым полом и панелями на части стены

In this first option for the living room, material elements and colors from the entryway are reflected in the the blue Vegan-friendly upholstery and Danish oiled walnut of the sofa. The fine artisanal quality of the exposed wood frame gives the sofa lightness and elegance. At the same time, their shape and placement create an enclosed and intimate environment perfect for relaxation or small social gatherings. The artwork incorporates natural imagery such as water birds and ocean scapes. These elements carry through in the coffee table made from reclaimed hardwood, which features plant life embossed into the concrete surface of the tabletop, all underneath rain drop shaped pendant lighting.
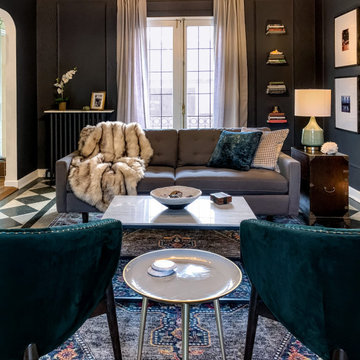
The living room of this 1920s-era University City, Missouri home had gorgeous architectural details, most impressively, stunning diamond-patterned terrazzo floors. They don't build them like this anymore. We helped the homeowner with the furniture layout in the difficult (long and narrow) space and developed an overall design using her existing furnishings as a jumping-off point. We painted the walls and picture moulding a soft, velvety black to give the space seriously cozy vibes and play up the beautiful floors. Accent furniture pieces (like the green velvet chairs), French linen draperies, rug, lighting, artwork, velvet pillows, and fur throw up the sophistication quotient while creating a space thats still comfortable enough to curl up with a cup of tea and a good book.

На фото: большая открытая гостиная комната в стиле кантри с белыми стенами, светлым паркетным полом, стандартным камином, фасадом камина из кирпича, телевизором на стене, коричневым полом, балками на потолке, с книжными шкафами и полками и панелями на части стены с

Источник вдохновения для домашнего уюта: большая открытая гостиная комната в классическом стиле с бежевыми стенами, светлым паркетным полом, стандартным камином, фасадом камина из кирпича, мультимедийным центром, бежевым полом, сводчатым потолком и панелями на части стены
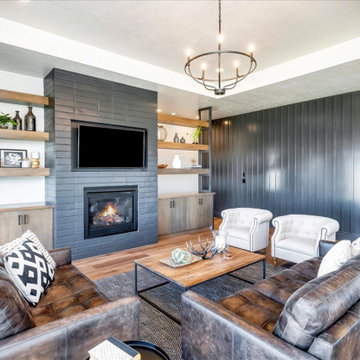
Designed for the young professional or retiring "Boomers" - the power of connectivity drives the design of the Blue Rock model with smart technology paired with open living spaces to elevate the sense of living "smart". The floor plan is a tidy one that packs all the punch of smart design and functionality. Modern, clean lines and elements grounded in iron hues, warm woods, and natural light is why the Blue Rock is everything it needs to be and nothing more.

This built-in window seat creates not only extra seating in this small living room but adds a cozy spot to curl up and read a book. A niche spot in the home adding storage and fun!

Extensive custom millwork can be seen throughout the entire home, but especially in the living room.
Свежая идея для дизайна: огромная парадная, открытая гостиная комната в классическом стиле с белыми стенами, паркетным полом среднего тона, стандартным камином, фасадом камина из кирпича, коричневым полом, кессонным потолком и панелями на части стены - отличное фото интерьера
Свежая идея для дизайна: огромная парадная, открытая гостиная комната в классическом стиле с белыми стенами, паркетным полом среднего тона, стандартным камином, фасадом камина из кирпича, коричневым полом, кессонным потолком и панелями на части стены - отличное фото интерьера
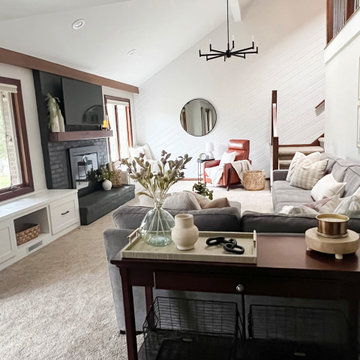
Great Room design and styling by Jamie Kimberly, Designer for Natassja Designs
Идея дизайна: двухуровневая гостиная комната с белыми стенами, ковровым покрытием, стандартным камином, фасадом камина из кирпича, телевизором на стене, сводчатым потолком и панелями на части стены
Идея дизайна: двухуровневая гостиная комната с белыми стенами, ковровым покрытием, стандартным камином, фасадом камина из кирпича, телевизором на стене, сводчатым потолком и панелями на части стены

На фото: изолированная гостиная комната среднего размера в скандинавском стиле с белыми стенами, полом из известняка, стандартным камином, фасадом камина из кирпича, телевизором на стене, коричневым полом, деревянным потолком и панелями на части стены
Гостиная с фасадом камина из кирпича и панелями на части стены – фото дизайна интерьера
1

