Гостиная с фасадом камина из кирпича и черным полом – фото дизайна интерьера
Сортировать:
Бюджет
Сортировать:Популярное за сегодня
1 - 20 из 141 фото
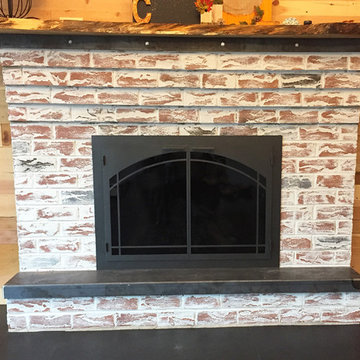
We were very happy to add a beautiful steel glass fireplace door by Design Specialties to this updated brick fireplace. Our customer and his wife did a fabulous job with a mortar wash, steel hearth, steel and riveted banding and a natural edge mantel. Add to that the cool floor and walls and you have an whole new look!
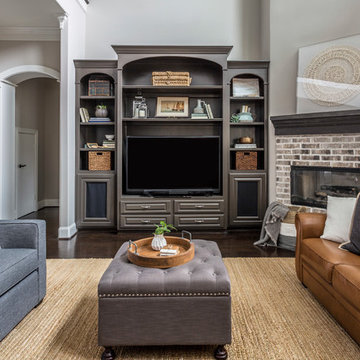
Photo by Kerry Kirk
Пример оригинального дизайна: открытая гостиная комната среднего размера в стиле неоклассика (современная классика) с серыми стенами, темным паркетным полом, угловым камином, фасадом камина из кирпича, мультимедийным центром и черным полом
Пример оригинального дизайна: открытая гостиная комната среднего размера в стиле неоклассика (современная классика) с серыми стенами, темным паркетным полом, угловым камином, фасадом камина из кирпича, мультимедийным центром и черным полом
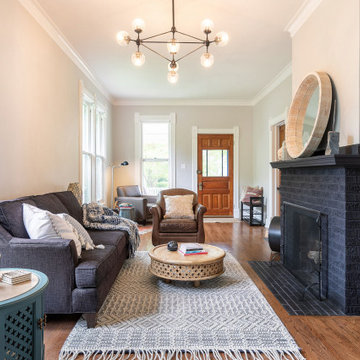
На фото: гостиная комната в средиземноморском стиле с светлым паркетным полом, стандартным камином, фасадом камина из кирпича и черным полом
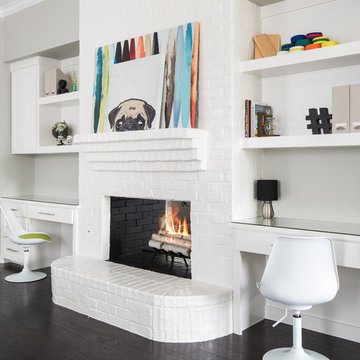
На фото: большая открытая гостиная комната в стиле неоклассика (современная классика) с серыми стенами, темным паркетным полом, двусторонним камином, фасадом камина из кирпича, телевизором на стене и черным полом
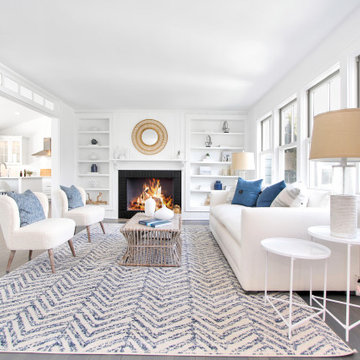
This beautiful, waterfront property features an open living space and abundant light throughout and was staged by BA Staging & Interiors. The staging was carefully curated to reflect sophisticated beach living with white and soothing blue accents. Luxurious textures were included to showcase comfort and elegance.
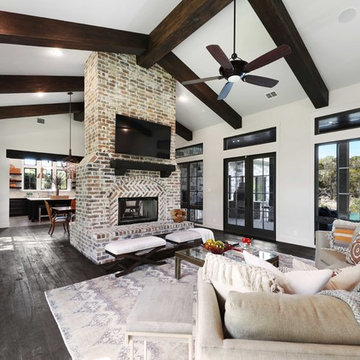
Идея дизайна: открытая гостиная комната в стиле неоклассика (современная классика) с белыми стенами, темным паркетным полом, двусторонним камином, фасадом камина из кирпича, телевизором на стене, черным полом и ковром на полу
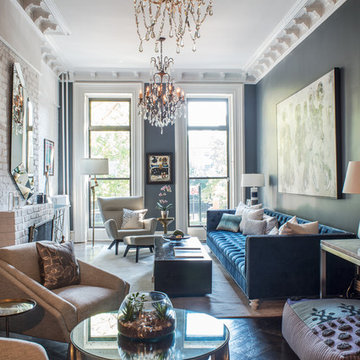
cynthia van elk
Идея дизайна: открытая гостиная комната среднего размера в стиле фьюжн с серыми стенами, темным паркетным полом, стандартным камином, фасадом камина из кирпича и черным полом без телевизора
Идея дизайна: открытая гостиная комната среднего размера в стиле фьюжн с серыми стенами, темным паркетным полом, стандартным камином, фасадом камина из кирпича и черным полом без телевизора
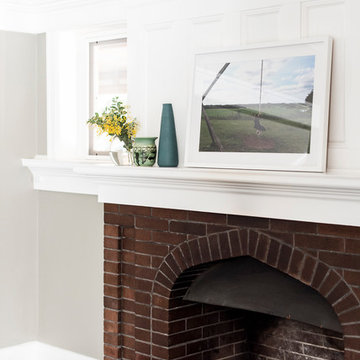
This 1920s home has beautiful heritage feathers unique to the era. The paint colours were selected to enhance these features, particularly making the timber work 'pop'. | Photography by Samantha Mackie
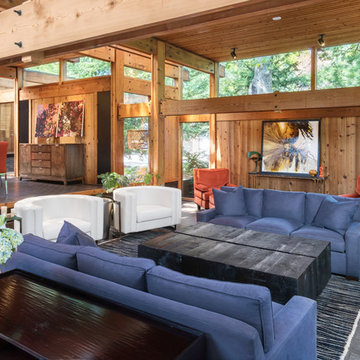
Natural untreated cedar living room with glazed brick floor, contemporary furniture, modern artwork and incredible natural light.
Идея дизайна: большая открытая гостиная комната в стиле модернизм с кирпичным полом, черным полом, печью-буржуйкой и фасадом камина из кирпича
Идея дизайна: большая открытая гостиная комната в стиле модернизм с кирпичным полом, черным полом, печью-буржуйкой и фасадом камина из кирпича

When the homeowners purchased this sprawling 1950’s rambler, the aesthetics would have discouraged all but the most intrepid. The décor was an unfortunate time capsule from the early 70s. And not in the cool way - in the what-were-they-thinking way. When unsightly wall-to-wall carpeting and heavy obtrusive draperies were removed, they discovered the room rested on a slab. Knowing carpet or vinyl was not a desirable option, they selected honed marble. Situated between the formal living room and kitchen, the family room is now a perfect spot for casual lounging in front of the television. The space proffers additional duty for hosting casual meals in front of the fireplace and rowdy game nights. The designer’s inspiration for a room resembling a cozy club came from an English pub located in the countryside of Cotswold. With extreme winters and cold feet, they installed radiant heat under the marble to achieve year 'round warmth. The time-honored, existing millwork was painted the same shade of British racing green adorning the adjacent kitchen's judiciously-chosen details. Reclaimed light fixtures both flanking the walls and suspended from the ceiling are dimmable to add to the room's cozy charms. Floor-to-ceiling windows on either side of the space provide ample natural light to provide relief to the sumptuous color palette. A whimsical collection of art, artifacts and textiles buttress the club atmosphere.

Идея дизайна: открытая гостиная комната среднего размера в стиле ретро с полом из керамогранита, двусторонним камином, фасадом камина из кирпича, черным полом, балками на потолке и панелями на части стены без телевизора

Enjoy this beautifully remodeled and fully furnished living room
На фото: открытая, серо-белая гостиная комната среднего размера:: освещение в стиле неоклассика (современная классика) с серыми стенами, темным паркетным полом, стандартным камином, фасадом камина из кирпича, черным полом и кирпичными стенами без телевизора с
На фото: открытая, серо-белая гостиная комната среднего размера:: освещение в стиле неоклассика (современная классика) с серыми стенами, темным паркетным полом, стандартным камином, фасадом камина из кирпича, черным полом и кирпичными стенами без телевизора с
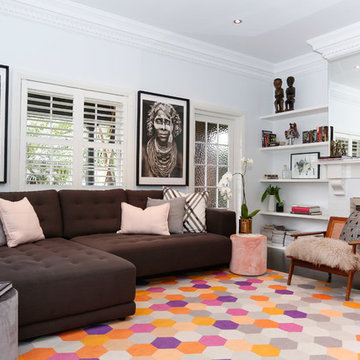
They say the magic thing about home is that it feels good to leave and even better to come back and that is exactly what this family wanted to create when they purchased their Bondi home and prepared to renovate. Like Marilyn Monroe, this 1920’s Californian-style bungalow was born with the bone structure to be a great beauty. From the outset, it was important the design reflect their personal journey as individuals along with celebrating their journey as a family. Using a limited colour palette of white walls and black floors, a minimalist canvas was created to tell their story. Sentimental accents captured from holiday photographs, cherished books, artwork and various pieces collected over the years from their travels added the layers and dimension to the home. Architrave sides in the hallway and cutout reveals were painted in high-gloss black adding contrast and depth to the space. Bathroom renovations followed the black a white theme incorporating black marble with white vein accents and exotic greenery was used throughout the home – both inside and out, adding a lushness reminiscent of time spent in the tropics. Like this family, this home has grown with a 3rd stage now in production - watch this space for more...
Martine Payne & Deen Hameed
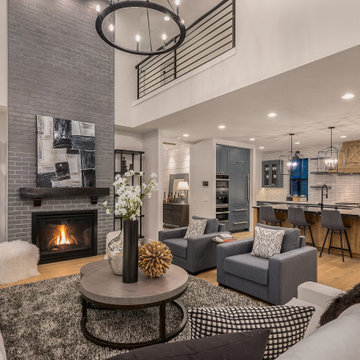
Идея дизайна: большая парадная, открытая гостиная комната в стиле кантри с белыми стенами, стандартным камином, черным полом и фасадом камина из кирпича без телевизора
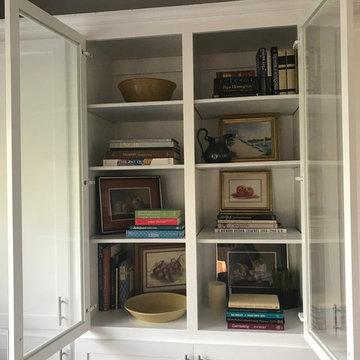
Свежая идея для дизайна: открытая гостиная комната среднего размера в стиле неоклассика (современная классика) с серыми стенами, темным паркетным полом, стандартным камином, фасадом камина из кирпича и черным полом - отличное фото интерьера
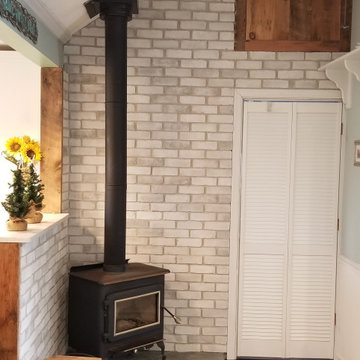
Идея дизайна: гостиная комната с фасадом камина из кирпича и черным полом

One amazing velvet sectional and a few small details give this old living room new life. Custom built coffee table from reclaimed beadboard. As seen on HGTV.com photos by www.bloodfirestudios.com
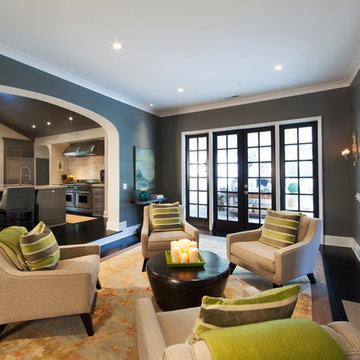
Jim Schmid Photography
Свежая идея для дизайна: гостиная комната в современном стиле с черными стенами, стандартным камином, фасадом камина из кирпича, телевизором на стене, черным полом и ковром на полу - отличное фото интерьера
Свежая идея для дизайна: гостиная комната в современном стиле с черными стенами, стандартным камином, фасадом камина из кирпича, телевизором на стене, черным полом и ковром на полу - отличное фото интерьера
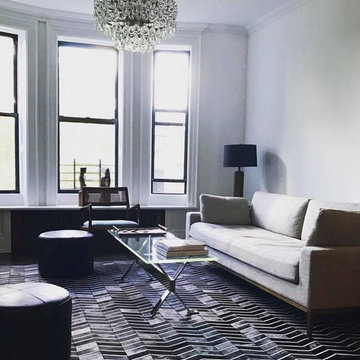
Park Slope Townhome
Идея дизайна: парадная, открытая гостиная комната среднего размера в современном стиле с белыми стенами, темным паркетным полом, стандартным камином, фасадом камина из кирпича и черным полом без телевизора
Идея дизайна: парадная, открытая гостиная комната среднего размера в современном стиле с белыми стенами, темным паркетным полом, стандартным камином, фасадом камина из кирпича и черным полом без телевизора
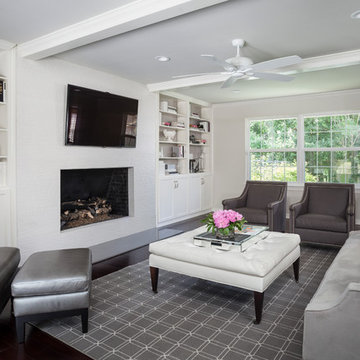
На фото: большая парадная, изолированная гостиная комната в современном стиле с серыми стенами, темным паркетным полом, стандартным камином, фасадом камина из кирпича, телевизором на стене и черным полом с
Гостиная с фасадом камина из кирпича и черным полом – фото дизайна интерьера
1

