Гостиная
Сортировать:Популярное за сегодня
1 - 20 из 317 фото
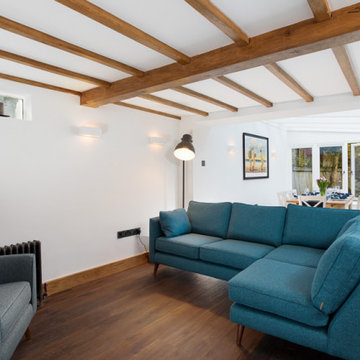
Cozy living room with William Morris Curtain screen door.
Furniture: Client's Own.
Идея дизайна: маленькая изолированная гостиная комната в стиле рустика с белыми стенами, темным паркетным полом, фасадом камина из кирпича, телевизором на стене и коричневым полом без камина для на участке и в саду
Идея дизайна: маленькая изолированная гостиная комната в стиле рустика с белыми стенами, темным паркетным полом, фасадом камина из кирпича, телевизором на стене и коричневым полом без камина для на участке и в саду

If you dream of a large, open-plan kitchen, but don’t want to move home to get one, a kitchen extension could be just the solution you’re looking for. Not only will an extension give you the extra room you desire and better flow of space, it could also add value to your home.
Before your kitchen cabinetry and appliances can be installed, you’ll need to lay your flooring. Fitting of your new kitchen should then take up to four weeks. After the cabinets have been fitted, your kitchen company will template the worktops, which should take around two weeks. In the meantime, you can paint the walls and add fixtures and lighting. Then, once the worktops are in place, you’re done!
This magnificent kitchen extension has been done in South Wimbledon where we have been contracted to install the polished concrete flooring in the Teide colour in the satin finishing.
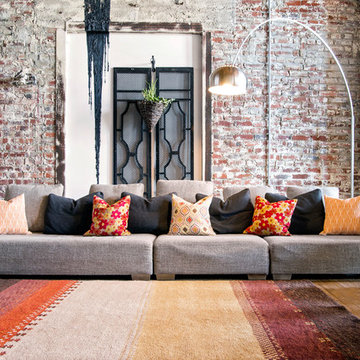
Comfortable and eclectic formal living room with an exposed brick wall in an urban loft in Los Angeles.
Products and styling courtesy of Wayfair.com
Photo by Kayli Gennaro
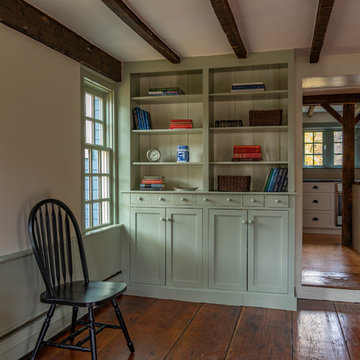
Eric Roth Photography
На фото: изолированная гостиная комната среднего размера в стиле кантри с белыми стенами, паркетным полом среднего тона, фасадом камина из кирпича и мультимедийным центром без камина с
На фото: изолированная гостиная комната среднего размера в стиле кантри с белыми стенами, паркетным полом среднего тона, фасадом камина из кирпича и мультимедийным центром без камина с
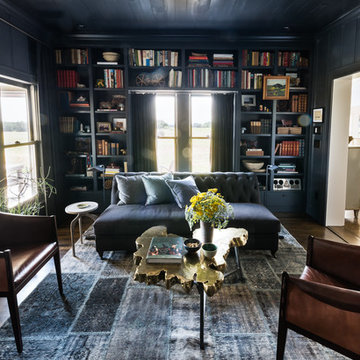
Идея дизайна: парадная, изолированная гостиная комната среднего размера в стиле ретро с синими стенами, темным паркетным полом, коричневым полом и фасадом камина из кирпича без камина, телевизора
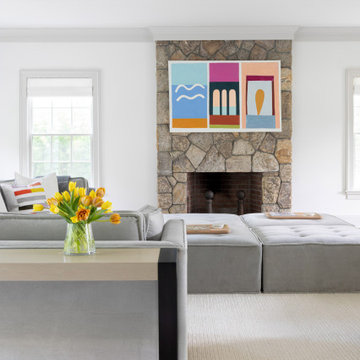
Westport Historic by Chango & Co.
Interior Design, Custom Furniture Design & Art Curation by Chango & Co.
Идея дизайна: большая открытая гостиная комната в классическом стиле с с книжными шкафами и полками, серыми стенами, темным паркетным полом, фасадом камина из кирпича и коричневым полом без камина, телевизора
Идея дизайна: большая открытая гостиная комната в классическом стиле с с книжными шкафами и полками, серыми стенами, темным паркетным полом, фасадом камина из кирпича и коричневым полом без камина, телевизора
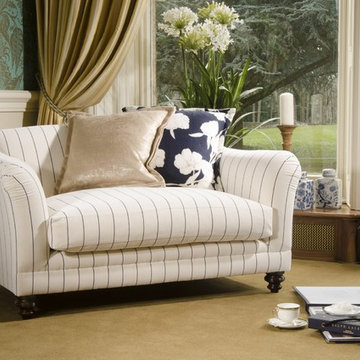
Пример оригинального дизайна: открытая гостиная комната среднего размера в стиле ретро с с книжными шкафами и полками, белыми стенами, ковровым покрытием, фасадом камина из кирпича и коричневым полом без камина, телевизора
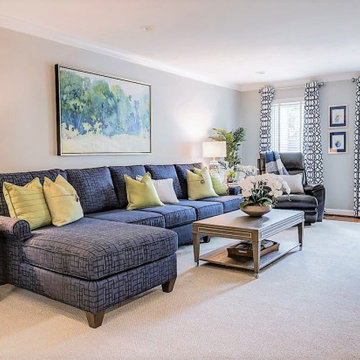
Photo Credit: Billy Crowe Media
На фото: открытая гостиная комната среднего размера в классическом стиле с серыми стенами, паркетным полом среднего тона, фасадом камина из кирпича, телевизором на стене и коричневым полом без камина
На фото: открытая гостиная комната среднего размера в классическом стиле с серыми стенами, паркетным полом среднего тона, фасадом камина из кирпича, телевизором на стене и коричневым полом без камина
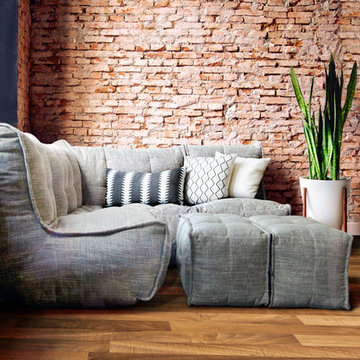
Be individual and make a statement. Opt for a rustic and urban setting for your lounge area or office. Combine neutral modular furniture, against exposed brick walls to provide flexibility, depth and visual interest to any nook. Add indoor plants to break up harsh textures and to bring personal elements to your space.
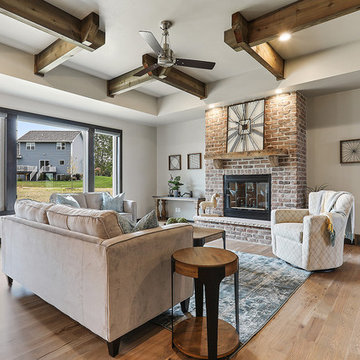
Пример оригинального дизайна: большая парадная, изолированная гостиная комната в стиле кантри с серыми стенами, светлым паркетным полом, фасадом камина из кирпича, отдельно стоящим телевизором и красным полом без камина
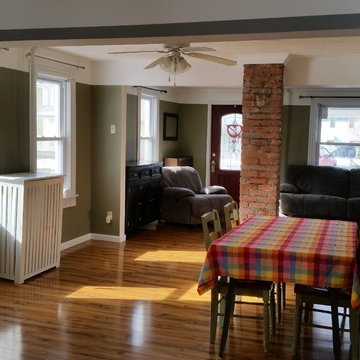
EXACT same view from the kitchen as the 'BEFORE' pic (featuring the homeowner). More space! More light! More continuity... A beautiful, inspiring place for the parents to raise their young children. We removed the barrier walls, rewired circuits, replaced flooring, repurposed antique casings, exposed & repaired the chimney brick, & repainted. Did I mention we clean up at the end of EACH work day??? That was the part they loved most :)
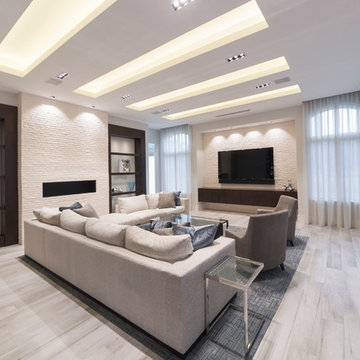
Jatoba porcelain floor
Bianco Luna Splitface walls
Стильный дизайн: большая открытая гостиная комната в стиле модернизм с белыми стенами, полом из керамогранита, фасадом камина из кирпича, телевизором на стене и бежевым полом без камина - последний тренд
Стильный дизайн: большая открытая гостиная комната в стиле модернизм с белыми стенами, полом из керамогранита, фасадом камина из кирпича, телевизором на стене и бежевым полом без камина - последний тренд
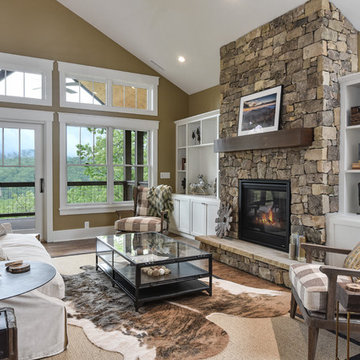
Свежая идея для дизайна: гостиная комната с бежевыми стенами, светлым паркетным полом, фасадом камина из кирпича и бежевым полом без камина - отличное фото интерьера
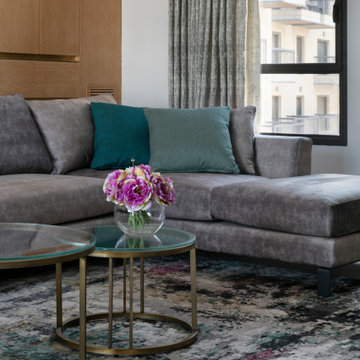
Warm, elegant and modern
Пример оригинального дизайна: парадная, открытая гостиная комната среднего размера в современном стиле с белыми стенами, фасадом камина из кирпича, серым полом и мраморным полом без камина, телевизора
Пример оригинального дизайна: парадная, открытая гостиная комната среднего размера в современном стиле с белыми стенами, фасадом камина из кирпича, серым полом и мраморным полом без камина, телевизора
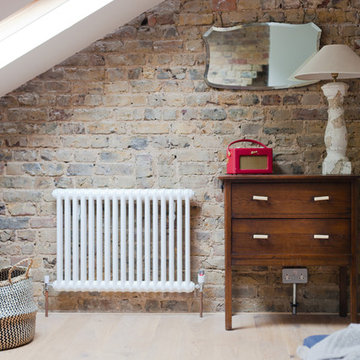
Book storage was included under the eaves, together with vintage drawers for guests.
Свежая идея для дизайна: маленькая изолированная комната для игр в современном стиле с синими стенами, паркетным полом среднего тона, коричневым полом, фасадом камина из кирпича и мультимедийным центром без камина для на участке и в саду - отличное фото интерьера
Свежая идея для дизайна: маленькая изолированная комната для игр в современном стиле с синими стенами, паркетным полом среднего тона, коричневым полом, фасадом камина из кирпича и мультимедийным центром без камина для на участке и в саду - отличное фото интерьера

Pleasant Heights is a newly constructed home that sits atop a large bluff in Chatham overlooking Pleasant Bay, the largest salt water estuary on Cape Cod.
-
Two classic shingle style gambrel roofs run perpendicular to the main body of the house and flank an entry porch with two stout, robust columns. A hip-roofed dormer—with an arch-top center window and two tiny side windows—highlights the center above the porch and caps off the orderly but not too formal entry area. A third gambrel defines the garage that is set off to one side. A continuous flared roof overhang brings down the scale and helps shade the first-floor windows. Sinuous lines created by arches and brackets balance the linear geometry of the main mass of the house and are playful and fun. A broad back porch provides a covered transition from house to landscape and frames sweeping views.
-
Inside, a grand entry hall with a curved stair and balcony above sets up entry to a sequence of spaces that stretch out parallel to the shoreline. Living, dining, kitchen, breakfast nook, study, screened-in porch, all bedrooms and some bathrooms take in the spectacular bay view. A rustic brick and stone fireplace warms the living room and recalls the finely detailed chimney that anchors the west end of the house outside.
-
PSD Scope Of Work: Architecture, Landscape Architecture, Construction |
Living Space: 6,883ft² |
Photography: Brian Vanden Brink |
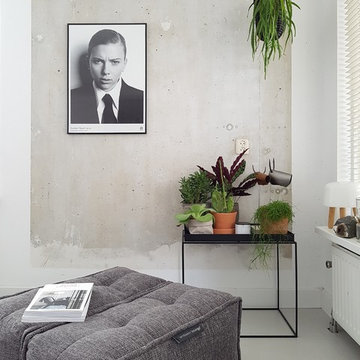
Got a compact living space or apartment? Not a problem; bright white walls create the illusion of a larger space. Break up blank areas by adding indoor plants, contemporary art and soft flexible furniture. Wrought-iron finishes bring the space to life and completes the monochrome theme.
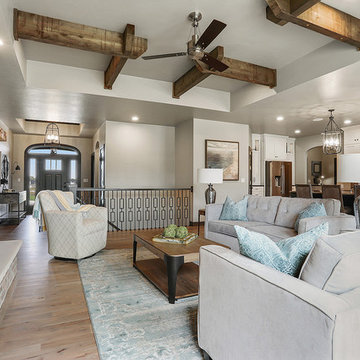
Идея дизайна: большая парадная, изолированная гостиная комната в стиле кантри с серыми стенами, светлым паркетным полом, фасадом камина из кирпича, отдельно стоящим телевизором и красным полом без камина
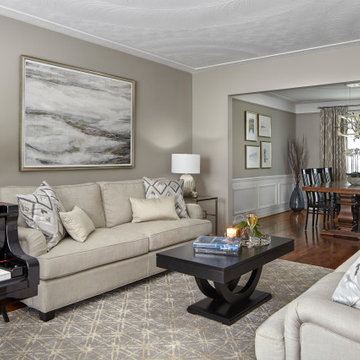
One of our clients is a music teacher and singer. Adding a grand piano and echo-ing the blacks and golds in furniture and lighting ties the elegance throughout the space. Music themed art and soft geometric shapes along with subtle colour tones keeps the space formal but welcoming.
Photography by Kelly Horkoff of KWest Images
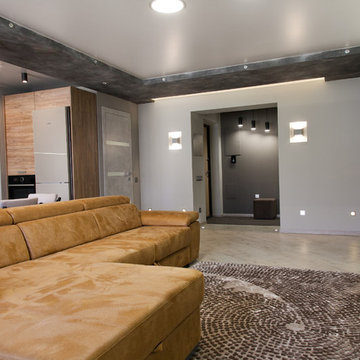
Гостиная функционирует как центральный элемент семейной жизни, поддерживая эти процессы. Расположение этой комнаты таково, что через неё пролегают все внутренние маршруты при входе в дом и выходе из него. Ведь если общая зона находится в конце коридора, а людям надо специально и осознанно идти туда, они не станут пользоваться этим помещением спонтанно и неформально. С другой стороны, гостиная со сквозным проходом через середину становится чересчур открытой и не очень располагает к тому, чтобы задержаться и присесть. Единственный сбалансированный вариант - когда общий проход, которым пользуются ежедневно, пролегает по касательной к общим зонам, которые естественным образом открываются из него. Тогда люди будут постоянно проходить через это место, но им не обязательно останавливаться, поскольку проход находится с одной стороны.
фото: Татьяна Долгополова
1