Гостиная с фасадом камина из каменной кладки – фото дизайна интерьера
Сортировать:
Бюджет
Сортировать:Популярное за сегодня
1 - 20 из 46 фото
1 из 3

H2D transformed this Mercer Island home into a light filled place to enjoy family, friends and the outdoors. The waterfront home had sweeping views of the lake which were obstructed with the original chopped up floor plan. The goal for the renovation was to open up the main floor to create a great room feel between the sitting room, kitchen, dining and living spaces. A new kitchen was designed for the space with warm toned VG fir shaker style cabinets, reclaimed beamed ceiling, expansive island, and large accordion doors out to the deck. The kitchen and dining room are oriented to take advantage of the waterfront views. Other newly remodeled spaces on the main floor include: entry, mudroom, laundry, pantry, and powder. The remodel of the second floor consisted of combining the existing rooms to create a dedicated master suite with bedroom, large spa-like bathroom, and walk in closet.
Photo: Image Arts Photography
Design: H2D Architecture + Design
www.h2darchitects.com
Construction: Thomas Jacobson Construction
Interior Design: Gary Henderson Interiors
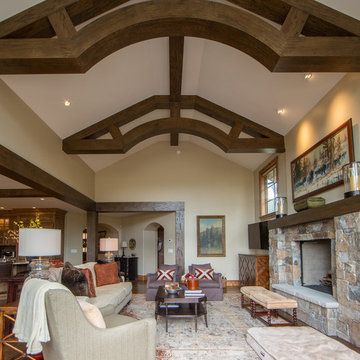
На фото: большая открытая гостиная комната в белых тонах с отделкой деревом в классическом стиле с бежевыми стенами, паркетным полом среднего тона, стандартным камином, фасадом камина из каменной кладки, коричневым полом и сводчатым потолком без телевизора с

На фото: открытая гостиная комната:: освещение в современном стиле с серыми стенами, темным паркетным полом, стандартным камином, фасадом камина из каменной кладки и балками на потолке без телевизора с
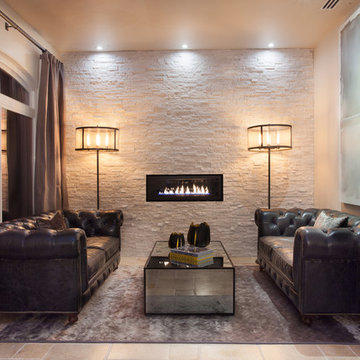
На фото: маленькая гостиная комната в современном стиле с белыми стенами, полом из травертина, фасадом камина из каменной кладки и бежевым полом для на участке и в саду
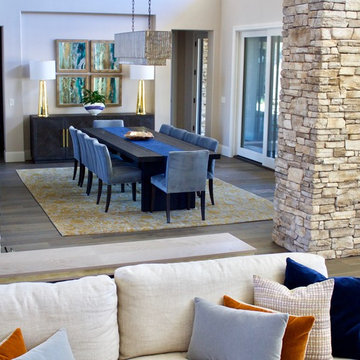
An expansive gathering space with deep, comfortable seating, piles of velvet pillows, a collection of interesting decor and fun art pieces. Custom made cushions add extra seating under the wall mounted television. A small seating area in the entry features custom leather chairs.
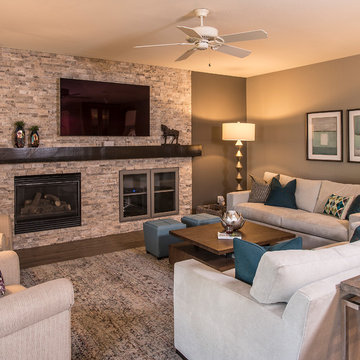
Our client wanted to update the entire first floor of her "very beige, traditional tract home." These common areas included her Kitchen, Dining Room, Family Room and Living Room. Her desire was for us to convert her existing drab, beige house, into a more "modern" (but not TOO modern) looking home, while incorporating a few of her existing pieces she wished to retain. I LOVE a good challenge and we were able to completely transform her existing house into beautiful, transitional spaces that suite her and her family's needs. As designers, our concern was to design each area to not only be beautiful and comfortable, but to be functional for her family, as well. We incorporated those pieces she wanted to keep with a mix of eclectic design elements and pops of gorgeous color to transform her home from drab to FAB!!
Photo By: Scott Sandler

Spacecrafting Photography
Свежая идея для дизайна: изолированная гостиная комната среднего размера в морском стиле с с книжными шкафами и полками, стандартным камином, серыми стенами, ковровым покрытием, фасадом камина из каменной кладки, коричневым полом, деревянным потолком, деревянными стенами и акцентной стеной без телевизора - отличное фото интерьера
Свежая идея для дизайна: изолированная гостиная комната среднего размера в морском стиле с с книжными шкафами и полками, стандартным камином, серыми стенами, ковровым покрытием, фасадом камина из каменной кладки, коричневым полом, деревянным потолком, деревянными стенами и акцентной стеной без телевизора - отличное фото интерьера
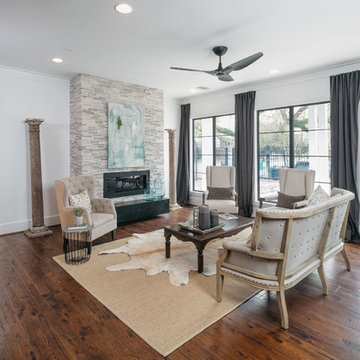
Пример оригинального дизайна: огромная открытая гостиная комната в стиле кантри с темным паркетным полом, стандартным камином, фасадом камина из каменной кладки и коричневым полом
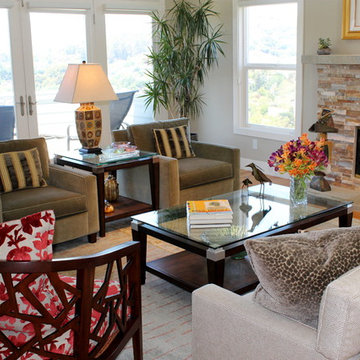
На фото: большая открытая, парадная гостиная комната в стиле неоклассика (современная классика) с белыми стенами, светлым паркетным полом, стандартным камином, фасадом камина из каменной кладки, разноцветным полом и сводчатым потолком без телевизора с
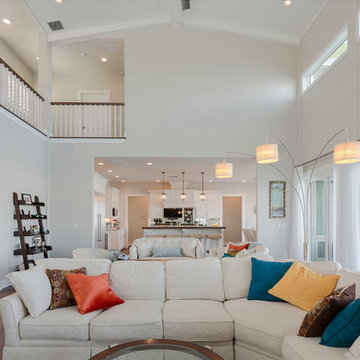
На фото: парадная, открытая гостиная комната среднего размера в стиле неоклассика (современная классика) с бежевыми стенами, темным паркетным полом, стандартным камином, телевизором на стене, коричневым полом, сводчатым потолком и фасадом камина из каменной кладки
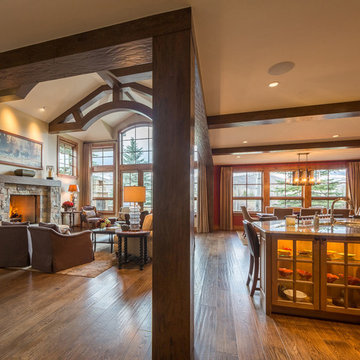
The exposed ceiling beams, wood-framed windows, and hardwood floor give the space a charming rustic style. The medium hardwood cabinets are in a harmony with the existing architectural elements and paired with multicolored countertops. A large industrial pendant light hangs above the eight-seater dining table. The red walls of the dining room color up the space of this mountain home.
Built by ULFBUILT- Vail contractors.
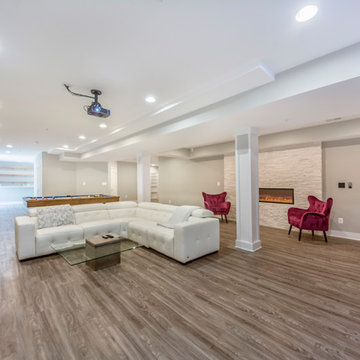
Relax in this spacious basement on the large sectional sofa, which offers plenty of seating in this neutral space.
Стильный дизайн: большая открытая гостиная комната:: освещение в стиле неоклассика (современная классика) с домашним баром, серыми стенами, полом из винила, стандартным камином, фасадом камина из каменной кладки и коричневым полом без телевизора - последний тренд
Стильный дизайн: большая открытая гостиная комната:: освещение в стиле неоклассика (современная классика) с домашним баром, серыми стенами, полом из винила, стандартным камином, фасадом камина из каменной кладки и коричневым полом без телевизора - последний тренд
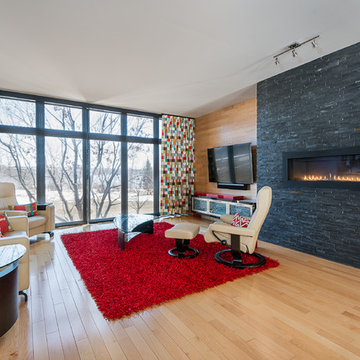
Sébastien Picard Productions
На фото: большая парадная, открытая гостиная комната в современном стиле с белыми стенами, светлым паркетным полом, фасадом камина из каменной кладки и мультимедийным центром с
На фото: большая парадная, открытая гостиная комната в современном стиле с белыми стенами, светлым паркетным полом, фасадом камина из каменной кладки и мультимедийным центром с
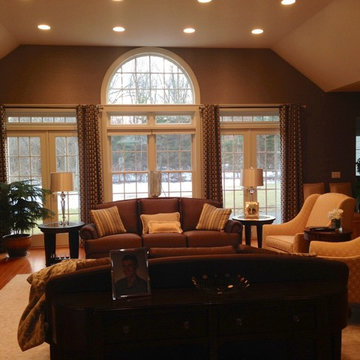
Check out the befores. A pale wall color, made the room seem Anemic. A richer, metallic, texture and tone transformed this former pale space, to warm and inviting!
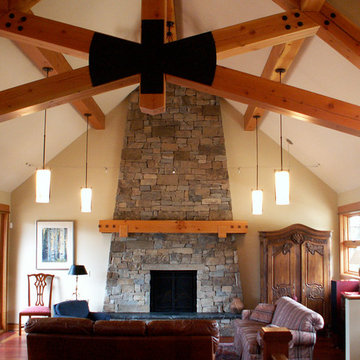
Идея дизайна: открытая гостиная комната с бежевыми стенами, темным паркетным полом, стандартным камином и фасадом камина из каменной кладки
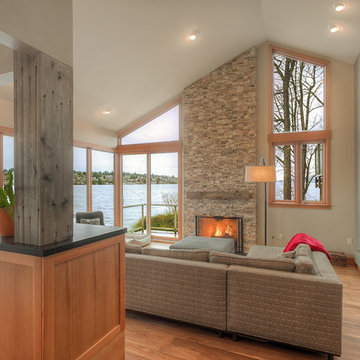
H2D transformed this Mercer Island home into a light filled place to enjoy family, friends and the outdoors. The waterfront home had sweeping views of the lake which were obstructed with the original chopped up floor plan. The goal for the renovation was to open up the main floor to create a great room feel between the sitting room, kitchen, dining and living spaces. A new kitchen was designed for the space with warm toned VG fir shaker style cabinets, reclaimed beamed ceiling, expansive island, and large accordion doors out to the deck. The kitchen and dining room are oriented to take advantage of the waterfront views. Other newly remodeled spaces on the main floor include: entry, mudroom, laundry, pantry, and powder. The remodel of the second floor consisted of combining the existing rooms to create a dedicated master suite with bedroom, large spa-like bathroom, and walk in closet.
Photo: Image Arts Photography
Design: H2D Architecture + Design
www.h2darchitects.com
Construction: Thomas Jacobson Construction
Interior Design: Gary Henderson Interiors
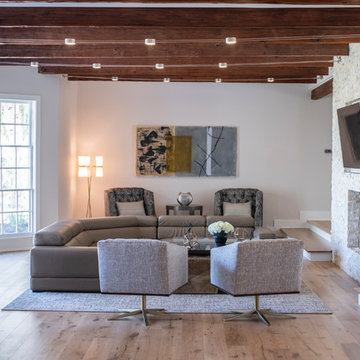
Источник вдохновения для домашнего уюта: большая парадная, открытая гостиная комната в стиле неоклассика (современная классика) с белыми стенами, светлым паркетным полом, стандартным камином, фасадом камина из каменной кладки, телевизором на стене, бежевым полом и балками на потолке
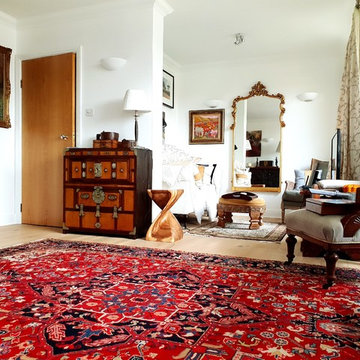
All in white - white walls, white ceiling, and white woodwork painting and decorating work. A lot of dustless sanding, tape and joint and some stain painting. Brand new floor fully protected and all furniture masked.
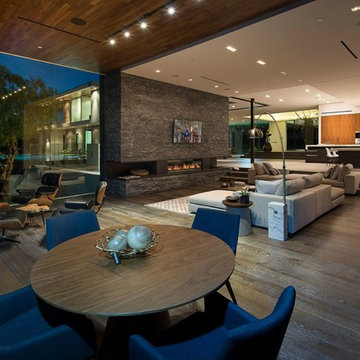
Benedict Canyon Beverly Hills luxury home modern open plan family room & kitchen. Photo by William MacCollum.
Пример оригинального дизайна: огромная парадная, двухуровневая гостиная комната в стиле модернизм с разноцветными стенами, паркетным полом среднего тона, стандартным камином, фасадом камина из каменной кладки, телевизором на стене, бежевым полом и многоуровневым потолком
Пример оригинального дизайна: огромная парадная, двухуровневая гостиная комната в стиле модернизм с разноцветными стенами, паркетным полом среднего тона, стандартным камином, фасадом камина из каменной кладки, телевизором на стене, бежевым полом и многоуровневым потолком
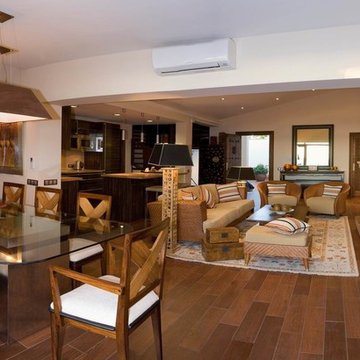
Modern Villa close to Mediterranean Sea with south views at Costa del Sol
Источник вдохновения для домашнего уюта: большая двухуровневая гостиная комната в средиземноморском стиле с домашним баром, бежевыми стенами, паркетным полом среднего тона, стандартным камином, фасадом камина из каменной кладки, телевизором на стене, коричневым полом, потолком с обоями и обоями на стенах
Источник вдохновения для домашнего уюта: большая двухуровневая гостиная комната в средиземноморском стиле с домашним баром, бежевыми стенами, паркетным полом среднего тона, стандартным камином, фасадом камина из каменной кладки, телевизором на стене, коричневым полом, потолком с обоями и обоями на стенах
Гостиная с фасадом камина из каменной кладки – фото дизайна интерьера
1

