Гостиная с фасадом камина из дерева и сводчатым потолком – фото дизайна интерьера
Сортировать:
Бюджет
Сортировать:Популярное за сегодня
1 - 20 из 364 фото
1 из 3

Custom designed fireplace with molding design. Vaulted ceilings with stunning lighting. Built-in cabinetry for storage and floating shelves for displacing items you love. Comfortable furniture for a growing family: sectional sofa, leather chairs, vintage rug creating a light and airy living space.

We are so thankful for good customers! This small family relocating from Massachusetts put their trust in us to create a beautiful kitchen for them. They let us have free reign on the design, which is where we are our best! We are so proud of this outcome, and we know that they love it too!

Our client’s charming cottage was no longer meeting the needs of their family. We needed to give them more space but not lose the quaint characteristics that make this little historic home so unique. So we didn’t go up, and we didn’t go wide, instead we took this master suite addition straight out into the backyard and maintained 100% of the original historic façade.
Master Suite
This master suite is truly a private retreat. We were able to create a variety of zones in this suite to allow room for a good night’s sleep, reading by a roaring fire, or catching up on correspondence. The fireplace became the real focal point in this suite. Wrapped in herringbone whitewashed wood planks and accented with a dark stone hearth and wood mantle, we can’t take our eyes off this beauty. With its own private deck and access to the backyard, there is really no reason to ever leave this little sanctuary.
Master Bathroom
The master bathroom meets all the homeowner’s modern needs but has plenty of cozy accents that make it feel right at home in the rest of the space. A natural wood vanity with a mixture of brass and bronze metals gives us the right amount of warmth, and contrasts beautifully with the off-white floor tile and its vintage hex shape. Now the shower is where we had a little fun, we introduced the soft matte blue/green tile with satin brass accents, and solid quartz floor (do you see those veins?!). And the commode room is where we had a lot fun, the leopard print wallpaper gives us all lux vibes (rawr!) and pairs just perfectly with the hex floor tile and vintage door hardware.
Hall Bathroom
We wanted the hall bathroom to drip with vintage charm as well but opted to play with a simpler color palette in this space. We utilized black and white tile with fun patterns (like the little boarder on the floor) and kept this room feeling crisp and bright.

На фото: открытая гостиная комната в стиле неоклассика (современная классика) с бежевыми стенами, паркетным полом среднего тона, стандартным камином, фасадом камина из дерева, телевизором на стене, коричневым полом, кессонным потолком и сводчатым потолком с

На фото: большая парадная, открытая гостиная комната в стиле неоклассика (современная классика) с белыми стенами, паркетным полом среднего тона, стандартным камином, фасадом камина из дерева, коричневым полом, балками на потолке и сводчатым потолком без телевизора с

Пример оригинального дизайна: большая открытая гостиная комната в классическом стиле с серыми стенами, паркетным полом среднего тона, стандартным камином, фасадом камина из дерева, телевизором на стене, коричневым полом, сводчатым потолком и панелями на стенах
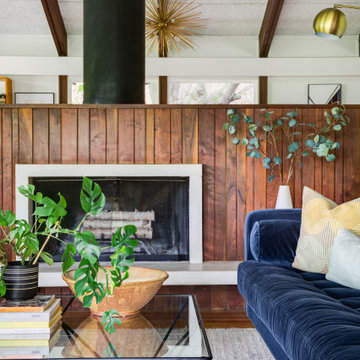
Original fireplace with suspended concrete hearth
На фото: большая открытая гостиная комната в стиле ретро с белыми стенами, светлым паркетным полом, стандартным камином, фасадом камина из дерева, коричневым полом, балками на потолке, сводчатым потолком и синим диваном с
На фото: большая открытая гостиная комната в стиле ретро с белыми стенами, светлым паркетным полом, стандартным камином, фасадом камина из дерева, коричневым полом, балками на потолке, сводчатым потолком и синим диваном с

Client wanted to freshen up their living room space to make it feel contemporary with a coastal flare
Стильный дизайн: большая парадная, открытая гостиная комната в морском стиле с серыми стенами, паркетным полом среднего тона, стандартным камином, фасадом камина из дерева, серым полом, сводчатым потолком и обоями на стенах без телевизора - последний тренд
Стильный дизайн: большая парадная, открытая гостиная комната в морском стиле с серыми стенами, паркетным полом среднего тона, стандартным камином, фасадом камина из дерева, серым полом, сводчатым потолком и обоями на стенах без телевизора - последний тренд
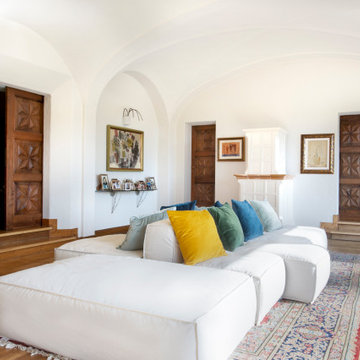
Стильный дизайн: огромная открытая гостиная комната в средиземноморском стиле с светлым паркетным полом, фасадом камина из дерева, бежевым полом, сводчатым потолком и белыми стенами без телевизора - последний тренд
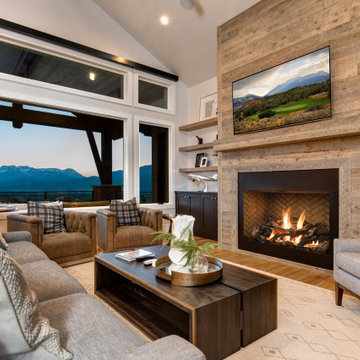
A fireplace to to enjoy as one admires the mountain setting.
Стильный дизайн: гостиная комната в стиле рустика с серыми стенами, паркетным полом среднего тона, горизонтальным камином, фасадом камина из дерева, телевизором на стене и сводчатым потолком - последний тренд
Стильный дизайн: гостиная комната в стиле рустика с серыми стенами, паркетным полом среднего тона, горизонтальным камином, фасадом камина из дерева, телевизором на стене и сводчатым потолком - последний тренд
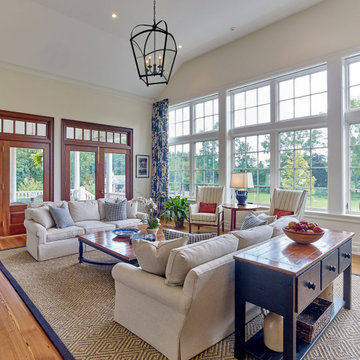
New family room with vaulted ceiling, casement windows with transoms, and french doors with transoms leading out to covered porch in new addition to historic 1830s farmhouse.
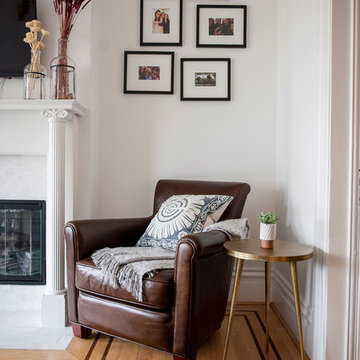
Пример оригинального дизайна: изолированная гостиная комната среднего размера в современном стиле с белыми стенами, стандартным камином, телевизором на стене, паркетным полом среднего тона, фасадом камина из дерева, сводчатым потолком и эркером
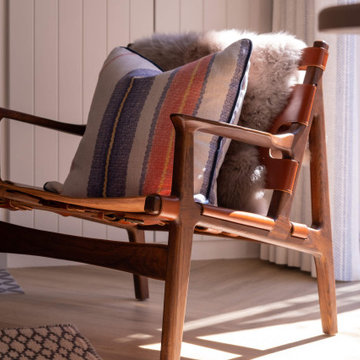
Modern country design, using blues and soft oranges, with ikat prints, natural materials including oak and leather, and striking lighting and artwork
Свежая идея для дизайна: маленькая изолированная гостиная комната:: освещение в стиле кантри с белыми стенами, полом из ламината, печью-буржуйкой, фасадом камина из дерева, телевизором на стене, коричневым полом и сводчатым потолком для на участке и в саду - отличное фото интерьера
Свежая идея для дизайна: маленькая изолированная гостиная комната:: освещение в стиле кантри с белыми стенами, полом из ламината, печью-буржуйкой, фасадом камина из дерева, телевизором на стене, коричневым полом и сводчатым потолком для на участке и в саду - отличное фото интерьера
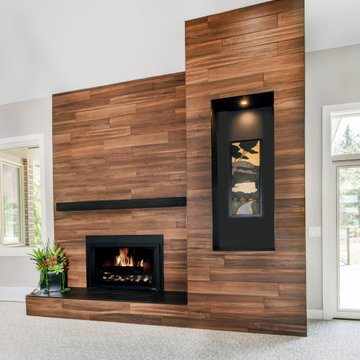
This modern fireplace has a custom-made mantle with an outlet and cable for a TV.
Стильный дизайн: гостиная комната в современном стиле с серыми стенами, ковровым покрытием, стандартным камином, фасадом камина из дерева и сводчатым потолком - последний тренд
Стильный дизайн: гостиная комната в современном стиле с серыми стенами, ковровым покрытием, стандартным камином, фасадом камина из дерева и сводчатым потолком - последний тренд

The goal of this design was to upgrade the function and style of the kitchen and integrate with the family room space in a dramatic way. Columns and wainscot paneling trail from the kitchen to envelope the family area and allow this open space to function cohesively.
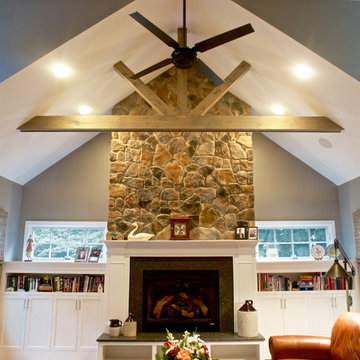
The addition off the back of the house created an oversized family room. The sunken steps creates an architectural design that makes a space feel separate but still open - a look and feel our clients were looking to achieve.

When we moved into our home, we had this amazingly large great room (35′ x 26′) that was devoid of features providing architectural weight, warmth and function. We wanted a place for a large TV but did not want to hang it over the fireplace. We wanted a way to divide the space into three important zones—dining room, living room, and a more intimate kitchen table. And we wanted to find a way to embrace the grandness of the room while still creating an intimate vibe.The key to working in this big space was respecting the scale of pieces required to appropriately fill the room and make the design work harmoniously.
By the time we closed on the house, we had constructed an amazing built-in bookcase to go across the long wall of the room with molding detail to match the existing case openings. It provides storage, a place for the TV, and a wonderful way to bring color and personality into the room. One of the next investments was the custom-built farmhouse dining room table—15′ long and 5′ wide—that seats 16 before its breadboard ends are extended to seat up to 20. With the beauty and visual weight that this table, paired with the china armoire, added to one side of the room, we needed to create balance and warmth on the other end of the space. I turned my attention to the fireplace, creating a herringbone design using salvaged flooring from the old Liggett & Myers tobacco building in Durham and an old barn beam as the mantle.
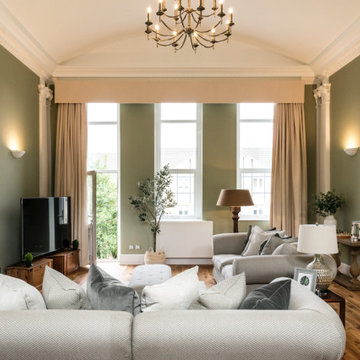
This beautiful calm formal living room was recently redecorated and styled by IH Interiors, check out our other projects here: https://www.ihinteriors.co.uk/portfolio

Свежая идея для дизайна: гостиная комната в стиле неоклассика (современная классика) с черными стенами, светлым паркетным полом, фасадом камина из дерева, телевизором на стене, бежевым полом и сводчатым потолком - отличное фото интерьера

A request we often receive is to have an open floor plan, and for good reason too! Many of us don't want to be cut off from all the fun that's happening in our entertaining spaces. Knocking out the wall in between the living room and kitchen creates a much better flow.
Гостиная с фасадом камина из дерева и сводчатым потолком – фото дизайна интерьера
1

