Гостиная с полом из винила и фасадом камина из бетона – фото дизайна интерьера
Сортировать:
Бюджет
Сортировать:Популярное за сегодня
1 - 20 из 161 фото
1 из 3

This living room emanates a contemporary and modern vibe, seamlessly blending sleek design elements. The space is characterized by a relaxing ambiance, creating an inviting atmosphere for unwinding. Adding to its allure, the room offers a captivating view, enhancing the overall experience of comfort and style in this modern living space.
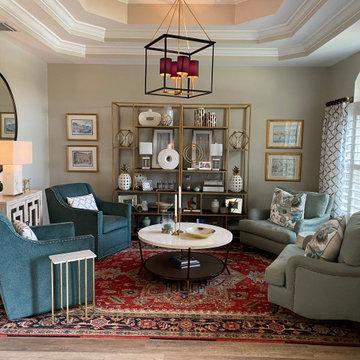
Design by Amy Smith
Идея дизайна: открытая гостиная комната среднего размера в стиле неоклассика (современная классика) с серыми стенами, полом из винила, фасадом камина из бетона и коричневым полом без камина, телевизора
Идея дизайна: открытая гостиная комната среднего размера в стиле неоклассика (современная классика) с серыми стенами, полом из винила, фасадом камина из бетона и коричневым полом без камина, телевизора
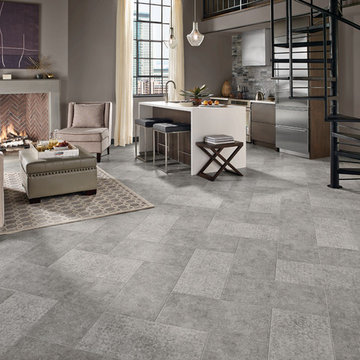
Источник вдохновения для домашнего уюта: большая открытая гостиная комната в современном стиле с домашним баром, серыми стенами, полом из винила, стандартным камином, фасадом камина из бетона и серым полом без телевизора

In this full service residential remodel project, we left no stone, or room, unturned. We created a beautiful open concept living/dining/kitchen by removing a structural wall and existing fireplace. This home features a breathtaking three sided fireplace that becomes the focal point when entering the home. It creates division with transparency between the living room and the cigar room that we added. Our clients wanted a home that reflected their vision and a space to hold the memories of their growing family. We transformed a contemporary space into our clients dream of a transitional, open concept home.
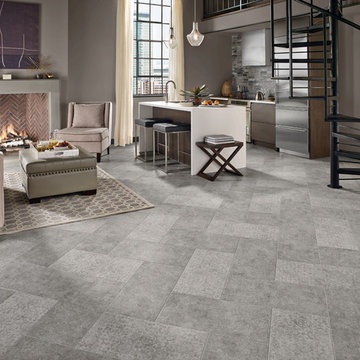
Источник вдохновения для домашнего уюта: большая открытая гостиная комната в современном стиле с домашним баром, серыми стенами, полом из винила, стандартным камином и фасадом камина из бетона без телевизора
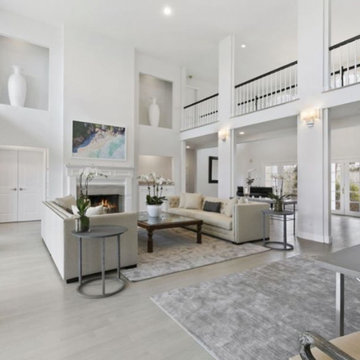
Пример оригинального дизайна: большая открытая гостиная комната в стиле модернизм с белыми стенами, полом из винила, стандартным камином, фасадом камина из бетона, серым полом, сводчатым потолком и ковром на полу без телевизора
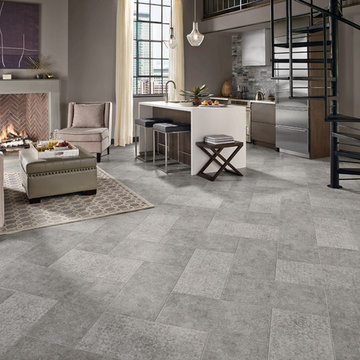
На фото: большая парадная, открытая гостиная комната в современном стиле с серыми стенами, полом из винила, стандартным камином, фасадом камина из бетона и серым полом без телевизора с
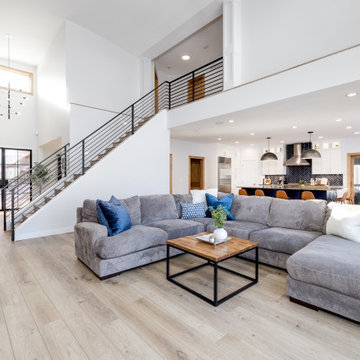
We were referred by one of our best clients to help these clients re-imagine the main level public space of their new-to-them home.
They felt the home was nicely done, just not their style. They chose the house for the location, pool in the backyard and amazing basement space with theater and bar.
At the very first walk through we started throwing out big ideas, like removing all the walls, new kitchen layout, metal staircase, grand, but modern fireplace. They loved it all and said that this is the forever home... so not that money doesn't matter, but they want to do it once and love it.
Tschida Construction was our partner-in-crime and we brought the house from formal to modern with some really cool features. Our favorites were the faux concrete two story fireplace, the mirrored french doors at the front entry that allows you to see out but not in, and the statement quartzite island counter stone.

This once unused garage has been transformed into a private suite masterpiece! Featuring a full kitchen, living room, bedroom and 2 bathrooms, who would have thought that this ADU used to be a garage that gathered dust?
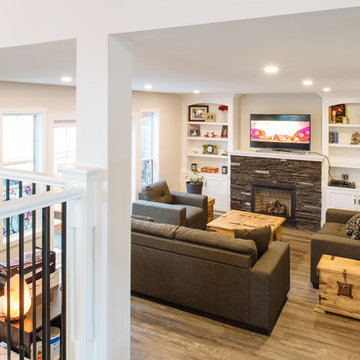
Revival Arts Photography Clients enjoys their time with friends and family or watching a movie with their kids. Storage for books and media entertainment provided. A gas fireplace allows warmth and comfort on chilly evenings.
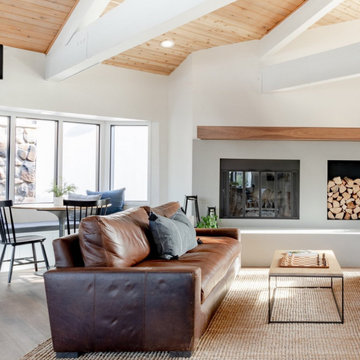
Стильный дизайн: большая изолированная гостиная комната в белых тонах с отделкой деревом в стиле кантри с полом из винила, стандартным камином, фасадом камина из бетона, коричневым полом, балками на потолке и белыми стенами - последний тренд
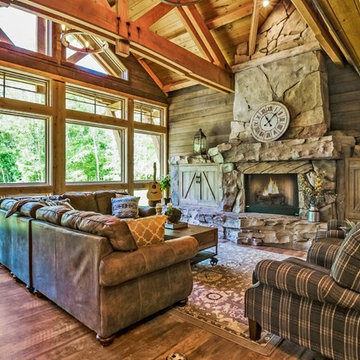
Artisan Craft Homes
Стильный дизайн: большая открытая гостиная комната в стиле рустика с коричневыми стенами, полом из винила, стандартным камином, фасадом камина из бетона, скрытым телевизором и коричневым полом - последний тренд
Стильный дизайн: большая открытая гостиная комната в стиле рустика с коричневыми стенами, полом из винила, стандартным камином, фасадом камина из бетона, скрытым телевизором и коричневым полом - последний тренд
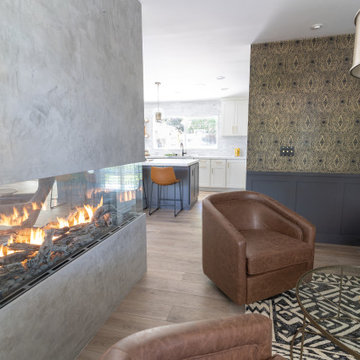
In this full service residential remodel project, we left no stone, or room, unturned. We created a beautiful open concept living/dining/kitchen by removing a structural wall and existing fireplace. This home features a breathtaking three sided fireplace that becomes the focal point when entering the home. It creates division with transparency between the living room and the cigar room that we added. Our clients wanted a home that reflected their vision and a space to hold the memories of their growing family. We transformed a contemporary space into our clients dream of a transitional, open concept home.
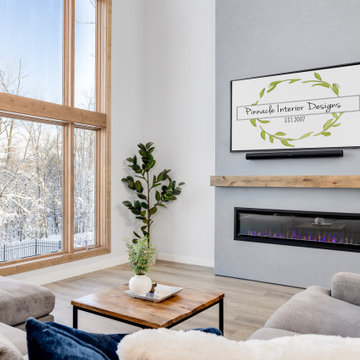
We were referred by one of our best clients to help these clients re-imagine the main level public space of their new-to-them home.
They felt the home was nicely done, just not their style. They chose the house for the location, pool in the backyard and amazing basement space with theater and bar.
At the very first walk through we started throwing out big ideas, like removing all the walls, new kitchen layout, metal staircase, grand, but modern fireplace. They loved it all and said that this is the forever home... so not that money doesn't matter, but they want to do it once and love it.
Tschida Construction was our partner-in-crime and we brought the house from formal to modern with some really cool features. Our favorites were the faux concrete two story fireplace, the mirrored french doors at the front entry that allows you to see out but not in, and the statement quartzite island counter stone.
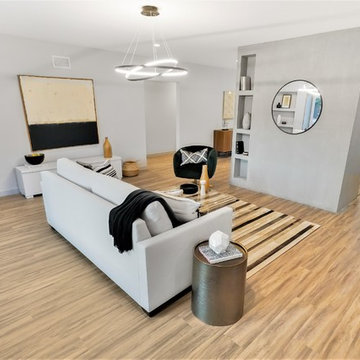
Another amazing CUSTOM remodel located in the heart of Lakewood Village, with an open concept living room, dining, and kitchen. This custom home has been reconfigured and expanded with all high-end finishes and materials. Other features of the home include soundproof solid vinyl plank floors, all new 200 amp electrical, new plumbing, LED recessed dimmable lighting, custom paint. Thanks to Satin & Slate and Summer Sun for their design concepts. With this collaboration we were able to create open and inviting space for any family and guests.
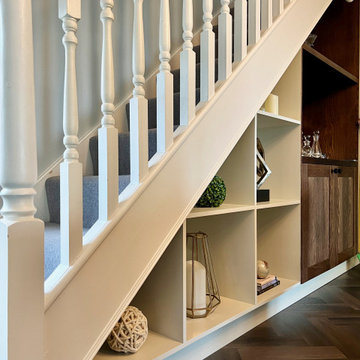
An entertaining space with pool table under stair storage and bar, as well as comfy sofas for snuggling up around the fire.
Стильный дизайн: изолированная гостиная комната среднего размера в современном стиле с домашним баром, синими стенами, полом из винила, печью-буржуйкой, фасадом камина из бетона и коричневым полом без телевизора - последний тренд
Стильный дизайн: изолированная гостиная комната среднего размера в современном стиле с домашним баром, синими стенами, полом из винила, печью-буржуйкой, фасадом камина из бетона и коричневым полом без телевизора - последний тренд
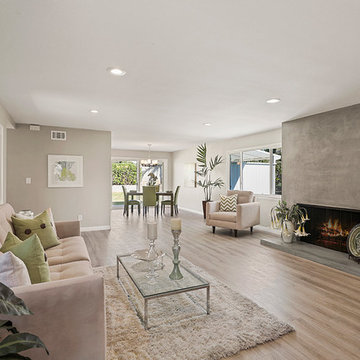
Идея дизайна: парадная, открытая гостиная комната среднего размера в классическом стиле с серыми стенами, полом из винила, стандартным камином, фасадом камина из бетона и бежевым полом без телевизора
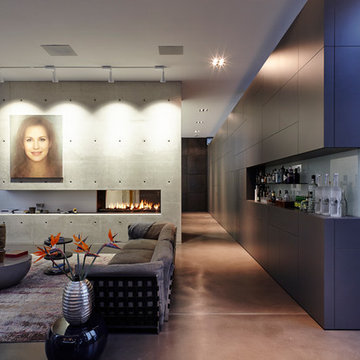
www.liobaschneider.de
На фото: большая открытая гостиная комната в современном стиле с домашним баром, белыми стенами, полом из винила, двусторонним камином, фасадом камина из бетона и серым полом без телевизора
На фото: большая открытая гостиная комната в современном стиле с домашним баром, белыми стенами, полом из винила, двусторонним камином, фасадом камина из бетона и серым полом без телевизора
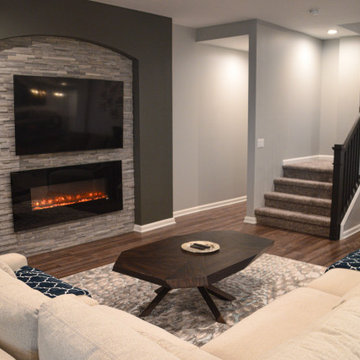
Пример оригинального дизайна: открытая гостиная комната среднего размера с полом из винила, подвесным камином, фасадом камина из бетона и телевизором на стене
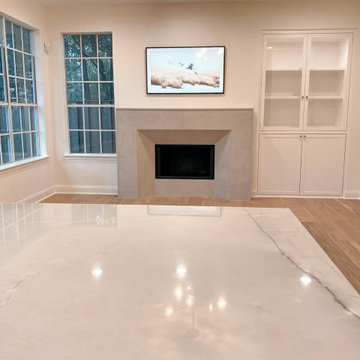
Стильный дизайн: маленькая открытая гостиная комната в стиле неоклассика (современная классика) с белыми стенами, полом из винила, стандартным камином, фасадом камина из бетона, телевизором на стене и коричневым полом для на участке и в саду - последний тренд
Гостиная с полом из винила и фасадом камина из бетона – фото дизайна интерьера
1

