Гостиная с подвесным камином и фасадом камина из бетона – фото дизайна интерьера
Сортировать:
Бюджет
Сортировать:Популярное за сегодня
1 - 20 из 220 фото
1 из 3

This beautiful, new construction home in Greenwich Connecticut was staged by BA Staging & Interiors to showcase all of its beautiful potential, so it will sell for the highest possible value. The staging was carefully curated to be sleek and modern, but at the same time warm and inviting to attract the right buyer. This staging included a lifestyle merchandizing approach with an obsessive attention to detail and the most forward design elements. Unique, large scale pieces, custom, contemporary artwork and luxurious added touches were used to transform this new construction into a dream home.
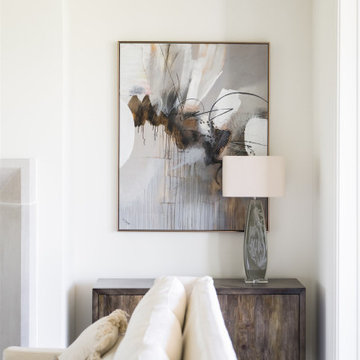
A neutral color palette punctuated by warm wood tones and large windows create a comfortable, natural environment that combines casual southern living with European coastal elegance. The 10-foot tall pocket doors leading to a covered porch were designed in collaboration with the architect for seamless indoor-outdoor living. Decorative house accents including stunning wallpapers, vintage tumbled bricks, and colorful walls create visual interest throughout the space. Beautiful fireplaces, luxury furnishings, statement lighting, comfortable furniture, and a fabulous basement entertainment area make this home a welcome place for relaxed, fun gatherings.
---
Project completed by Wendy Langston's Everything Home interior design firm, which serves Carmel, Zionsville, Fishers, Westfield, Noblesville, and Indianapolis.
For more about Everything Home, click here: https://everythinghomedesigns.com/
To learn more about this project, click here:
https://everythinghomedesigns.com/portfolio/aberdeen-living-bargersville-indiana/

Wood Chandelier, 20’ sliding glass wall, poured concrete walls
На фото: большая открытая гостиная комната в современном стиле с серыми стенами, бетонным полом, подвесным камином, фасадом камина из бетона, телевизором на стене, серым полом, кессонным потолком и панелями на части стены с
На фото: большая открытая гостиная комната в современном стиле с серыми стенами, бетонным полом, подвесным камином, фасадом камина из бетона, телевизором на стене, серым полом, кессонным потолком и панелями на части стены с
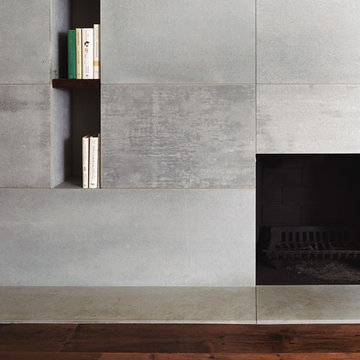
A full height concrete fireplace surround expanded with a bench. Large panels to make the fireplace surround a real eye catcher in this modern living room. The grey color creates a beautiful contrast with the dark hardwood floor.
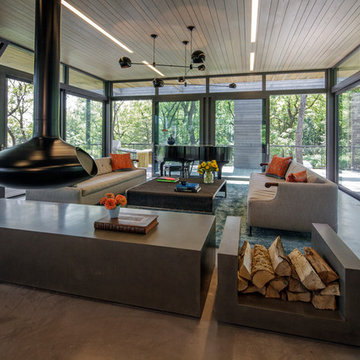
Project for: BWA
Пример оригинального дизайна: большая открытая гостиная комната в стиле модернизм с музыкальной комнатой, бетонным полом, подвесным камином, фасадом камина из бетона и серым полом без телевизора
Пример оригинального дизайна: большая открытая гостиная комната в стиле модернизм с музыкальной комнатой, бетонным полом, подвесным камином, фасадом камина из бетона и серым полом без телевизора
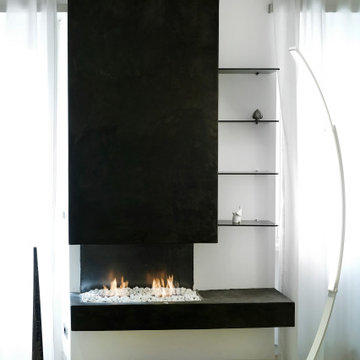
Идея дизайна: открытая гостиная комната среднего размера в современном стиле с с книжными шкафами и полками, белыми стенами, светлым паркетным полом, подвесным камином, фасадом камина из бетона, мультимедийным центром и бежевым полом
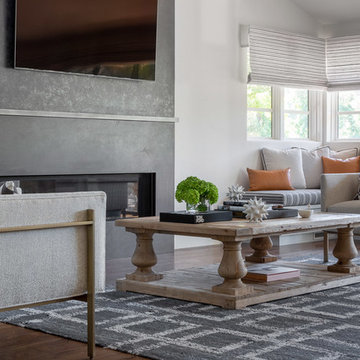
David Duncan Livingston
Пример оригинального дизайна: изолированная гостиная комната среднего размера в стиле неоклассика (современная классика) с белыми стенами, паркетным полом среднего тона, подвесным камином, фасадом камина из бетона, телевизором на стене и коричневым полом
Пример оригинального дизайна: изолированная гостиная комната среднего размера в стиле неоклассика (современная классика) с белыми стенами, паркетным полом среднего тона, подвесным камином, фасадом камина из бетона, телевизором на стене и коричневым полом
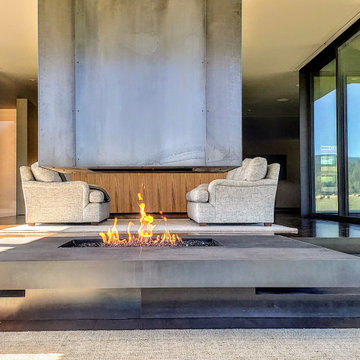
Not every fireplace project is a piece of cake; sometimes customers seek out Acucraft to fix what was their dream fireplace, which is what happened to the Connor family in Montana. Dan, Contractor at Martel Construction, came to Acucraft hoping we could provide a gas fireplace transformation for these new homeowners; we were happy to help!
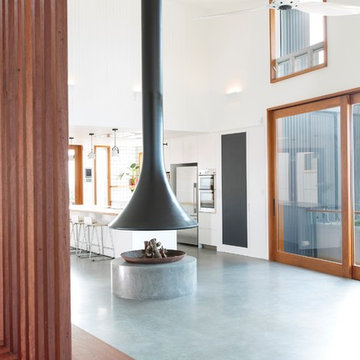
Edge Commercial Photography
На фото: открытая гостиная комната среднего размера в морском стиле с белыми стенами, подвесным камином, фасадом камина из бетона и серым полом с
На фото: открытая гостиная комната среднего размера в морском стиле с белыми стенами, подвесным камином, фасадом камина из бетона и серым полом с

Company:
Handsome Salt - Interior Design
Location:
Malibu, CA
Fireplace:
Flare Fireplace
Size:
80"L x 16"H
Type:
Front Facing
Media:
Gray Rocks
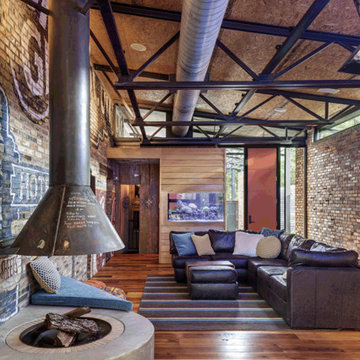
Charles Davis Smith, AIA
Свежая идея для дизайна: маленькая открытая гостиная комната в стиле лофт с светлым паркетным полом, подвесным камином, фасадом камина из бетона и телевизором на стене для на участке и в саду - отличное фото интерьера
Свежая идея для дизайна: маленькая открытая гостиная комната в стиле лофт с светлым паркетным полом, подвесным камином, фасадом камина из бетона и телевизором на стене для на участке и в саду - отличное фото интерьера
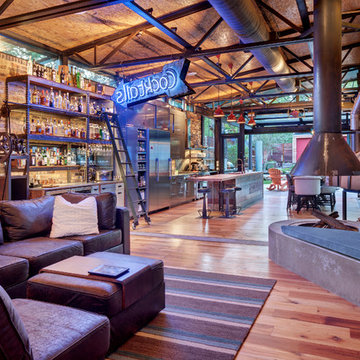
Photo: Charles Davis Smith, AIA
Свежая идея для дизайна: маленькая открытая гостиная комната в стиле лофт с домашним баром, паркетным полом среднего тона, подвесным камином, фасадом камина из бетона и телевизором на стене для на участке и в саду - отличное фото интерьера
Свежая идея для дизайна: маленькая открытая гостиная комната в стиле лофт с домашним баром, паркетным полом среднего тона, подвесным камином, фасадом камина из бетона и телевизором на стене для на участке и в саду - отличное фото интерьера
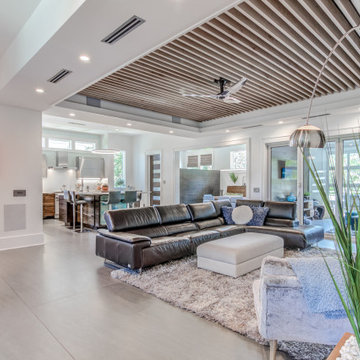
A casual and contemporary living space under raw maple slats cooled by a sculptural polished aluminum Haiku fan is a great place to hang out. An extra-wide Italia sofa gives everyone space. The extra wide, wall mounted flat screen plays a continuous 24 hour loop of tropical coral reefs or surfing videos. Industrial doors open into a separate media room for the kids.
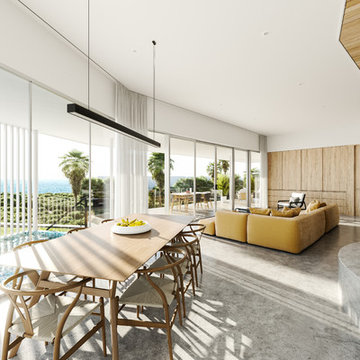
Timber joinery conceals the TV and bedroom entry, focusing the attention on the beach views. Suspended steel fireplace hovers over the raised polished concrete plinth.
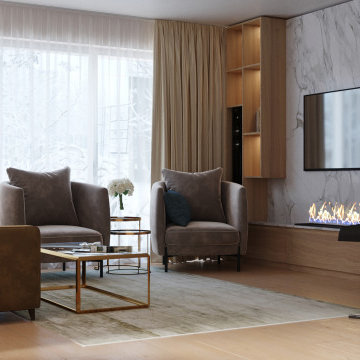
The living room has sleek lines and an in-built fireplace to enjoy the cold winters, while at the same time, the furniture is also functional so that the whole family can enjoy time together.
There is a combination of dark wooden panels against earth tone colours fabrics. The use of various tones of beige colours allows it to bring a spirit of luxury, including the use of golden lighting fixtures.
The home uses exquisite marble pieces on the wall, which is a stunning contrast to the darker wooden shelves. The Living and dining area are seamlessly combined and separated by a small wall so that entertaining and food preparation can occur simultaneously.
In contrast, the hall area has more of a contemporary vibe, with plush pouffes, gold shelves and beautiful usage of Pampas grass for decorations. Now the entranceway is automatically welcoming and cosy.
The master bedroom utilises high-quality fabrics for the bedding, curtains, and headboard. Elegance has been added with the use of cream wall panelling throughout the entire area. Almost every door in the home is a white wood to merge impeccably with the wall and to let the furniture pieces stand out.

Свежая идея для дизайна: изолированная гостиная комната среднего размера в морском стиле с синими стенами, паркетным полом среднего тона, подвесным камином, фасадом камина из бетона и скрытым телевизором - отличное фото интерьера
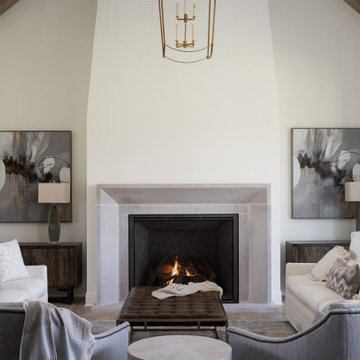
A neutral color palette punctuated by warm wood tones and large windows create a comfortable, natural environment that combines casual southern living with European coastal elegance. The 10-foot tall pocket doors leading to a covered porch were designed in collaboration with the architect for seamless indoor-outdoor living. Decorative house accents including stunning wallpapers, vintage tumbled bricks, and colorful walls create visual interest throughout the space. Beautiful fireplaces, luxury furnishings, statement lighting, comfortable furniture, and a fabulous basement entertainment area make this home a welcome place for relaxed, fun gatherings.
---
Project completed by Wendy Langston's Everything Home interior design firm, which serves Carmel, Zionsville, Fishers, Westfield, Noblesville, and Indianapolis.
For more about Everything Home, click here: https://everythinghomedesigns.com/
To learn more about this project, click here:
https://everythinghomedesigns.com/portfolio/aberdeen-living-bargersville-indiana/
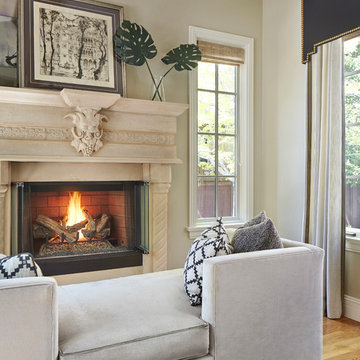
This tighter vignette of the front sitting room shows off the original fireplace surround and the custom drapery panels and valance.
Photo by Susie Brenner Photography
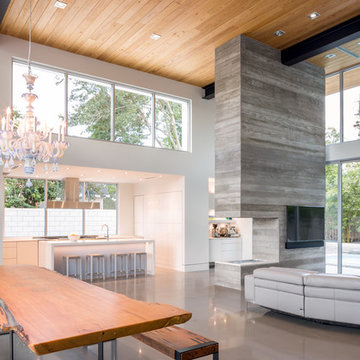
Ryan Begley Photography
Пример оригинального дизайна: огромная открытая гостиная комната в стиле модернизм с белыми стенами, бетонным полом, подвесным камином, фасадом камина из бетона и телевизором на стене
Пример оригинального дизайна: огромная открытая гостиная комната в стиле модернизм с белыми стенами, бетонным полом, подвесным камином, фасадом камина из бетона и телевизором на стене
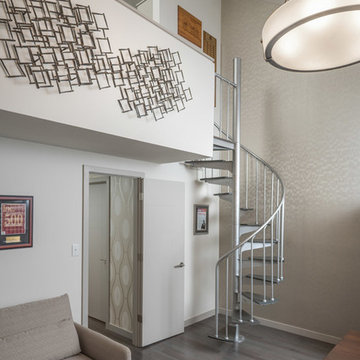
Rick Lee Photography
Стильный дизайн: открытая гостиная комната среднего размера в современном стиле с бежевыми стенами, паркетным полом среднего тона, подвесным камином, фасадом камина из бетона, телевизором на стене и коричневым полом - последний тренд
Стильный дизайн: открытая гостиная комната среднего размера в современном стиле с бежевыми стенами, паркетным полом среднего тона, подвесным камином, фасадом камина из бетона, телевизором на стене и коричневым полом - последний тренд
Гостиная с подвесным камином и фасадом камина из бетона – фото дизайна интерьера
1

