Гостиная с ковровым покрытием и фасадом камина из бетона – фото дизайна интерьера
Сортировать:
Бюджет
Сортировать:Популярное за сегодня
1 - 20 из 448 фото
1 из 3
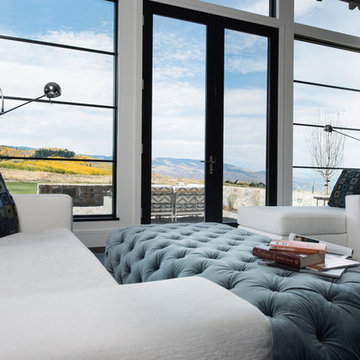
На фото: открытая гостиная комната среднего размера в современном стиле с с книжными шкафами и полками, белыми стенами, ковровым покрытием, стандартным камином и фасадом камина из бетона без телевизора
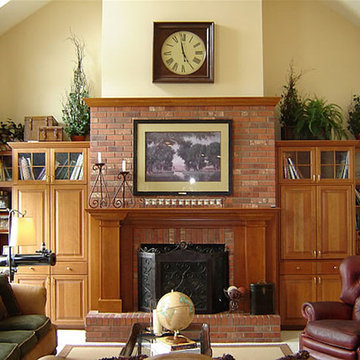
На фото: парадная, открытая гостиная комната среднего размера в классическом стиле с бежевыми стенами, ковровым покрытием, стандартным камином, фасадом камина из бетона и серым полом без телевизора

A stylish loft in Greenwich Village we designed for a lovely young family. Adorned with artwork and unique woodwork, we gave this home a modern warmth.
With tailored Holly Hunt and Dennis Miller furnishings, unique Bocci and Ralph Pucci lighting, and beautiful custom pieces, the result was a warm, textured, and sophisticated interior.
Other features include a unique black fireplace surround, custom wood block room dividers, and a stunning Joel Perlman sculpture.
Project completed by New York interior design firm Betty Wasserman Art & Interiors, which serves New York City, as well as across the tri-state area and in The Hamptons.
For more about Betty Wasserman, click here: https://www.bettywasserman.com/
To learn more about this project, click here: https://www.bettywasserman.com/spaces/macdougal-manor/
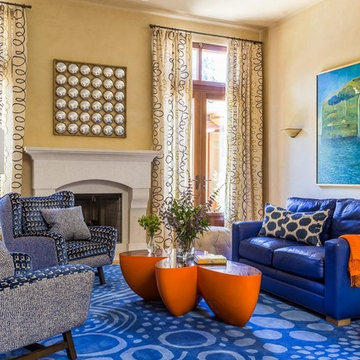
Family Room with large wing chairs, blue leather sofa, custom wool rug.
Photos by David Duncan Livingston
На фото: большая открытая, парадная гостиная комната в стиле фьюжн с желтыми стенами, стандартным камином, фасадом камина из бетона, ковровым покрытием, синим полом и синим диваном
На фото: большая открытая, парадная гостиная комната в стиле фьюжн с желтыми стенами, стандартным камином, фасадом камина из бетона, ковровым покрытием, синим полом и синим диваном

Martha O'Hara Interiors, Interior Design & Photo Styling | Meg Mulloy, Photography | Please Note: All “related,” “similar,” and “sponsored” products tagged or listed by Houzz are not actual products pictured. They have not been approved by Martha O’Hara Interiors nor any of the professionals credited. For info about our work: design@oharainteriors.com
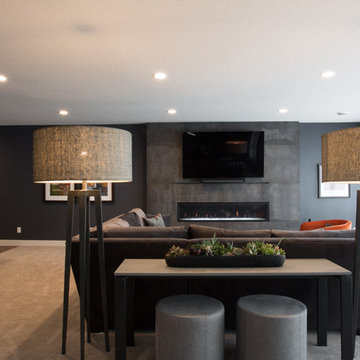
The lower level contains the couple's wine cellar, as well as a fully equipped bar where they can savor wine tastings, cocktail parties and delicious meals while enjoying quality time with family and friends. The existing concrete floors were sprayed a rust color adored by the Lady of the House, and served as the color inspiration for the rust/orange swivel chairs in the TV viewing area. Two dramatic floor lamps flank a console table and divide the TV viewing zone from the nearby pool table. I can't wait to see my client again soon, not only to put the finishing touches on their home's transformation, but to break bread and share a cocktail, as we have become close during the past 21 months with our many flights to and from Chicago to Minneapolis.
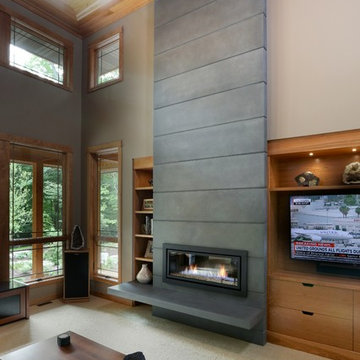
Custom Concrete Fireplace Surround by Hard Topix Precast Concrete. Color is Kendall Charcoal HC-166. www.hardtopix.com
Michael Buck - M Buck Studios
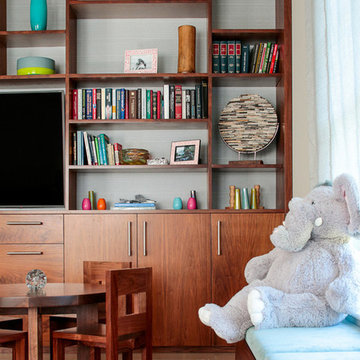
We designed the children’s rooms based on their needs. Sandy woods and rich blues were the choice for the boy’s room, which is also equipped with a custom bunk bed, which includes large steps to the top bunk for additional safety. The girl’s room has a pretty-in-pink design, using a soft, pink hue that is easy on the eyes for the bedding and chaise lounge. To ensure the kids were really happy, we designed a playroom just for them, which includes a flatscreen TV, books, games, toys, and plenty of comfortable furnishings to lounge on!
Project designed by interior design firm, Betty Wasserman Art & Interiors. From their Chelsea base, they serve clients in Manhattan and throughout New York City, as well as across the tri-state area and in The Hamptons.
For more about Betty Wasserman, click here: https://www.bettywasserman.com/
To learn more about this project, click here: https://www.bettywasserman.com/spaces/daniels-lane-getaway/
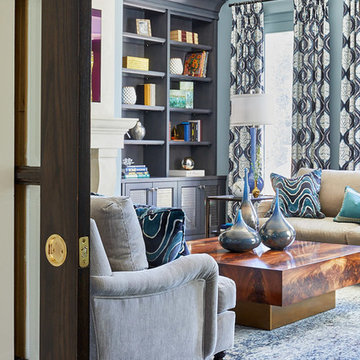
Our goal for this project was to transform this home from family-friendly to an empty nesters sanctuary. We opted for a sophisticated palette throughout the house, featuring blues, greys, taupes, and creams. The punches of colour and classic patterns created a warm environment without sacrificing sophistication.
Home located in Thornhill, Vaughan. Designed by Lumar Interiors who also serve Richmond Hill, Aurora, Nobleton, Newmarket, King City, Markham, Thornhill, York Region, and the Greater Toronto Area.
For more about Lumar Interiors, click here: https://www.lumarinteriors.com/
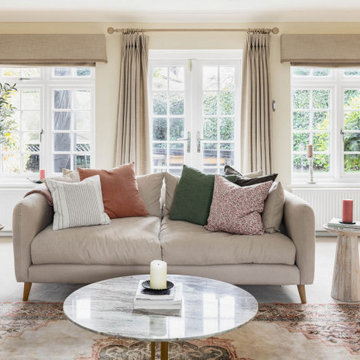
Свежая идея для дизайна: большая парадная, изолированная гостиная комната с бежевыми стенами, ковровым покрытием, стандартным камином, фасадом камина из бетона, телевизором на стене, бежевым полом и красивыми шторами - отличное фото интерьера
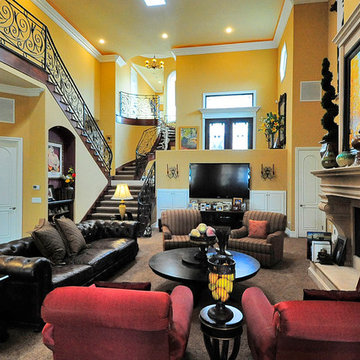
На фото: большая парадная, открытая гостиная комната в средиземноморском стиле с фасадом камина из бетона, желтыми стенами, ковровым покрытием, стандартным камином и коричневым полом
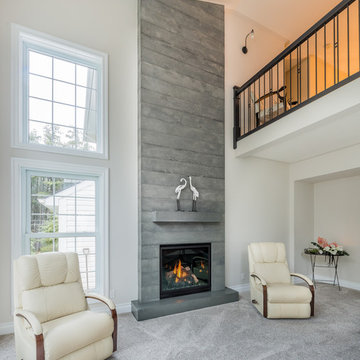
Modern Fireplace surround with board -formed concrete.
Идея дизайна: открытая гостиная комната среднего размера в стиле модернизм с белыми стенами, ковровым покрытием, стандартным камином, фасадом камина из бетона и серым полом без телевизора
Идея дизайна: открытая гостиная комната среднего размера в стиле модернизм с белыми стенами, ковровым покрытием, стандартным камином, фасадом камина из бетона и серым полом без телевизора
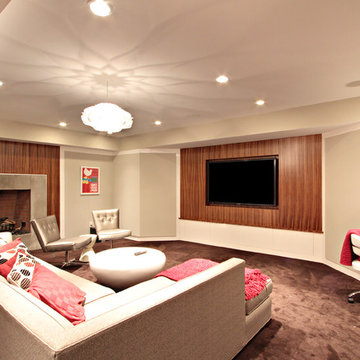
Пример оригинального дизайна: гостиная комната в современном стиле с фасадом камина из бетона, стандартным камином, ковровым покрытием, бежевыми стенами и коричневым полом
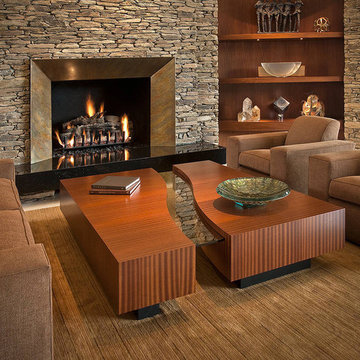
Пример оригинального дизайна: парадная, изолированная гостиная комната среднего размера в современном стиле с разноцветными стенами, ковровым покрытием, стандартным камином и фасадом камина из бетона без телевизора
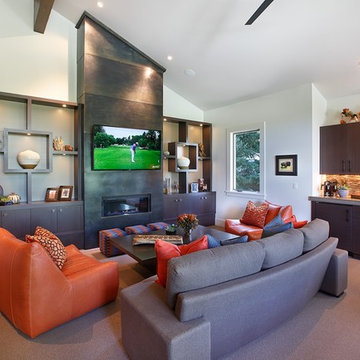
Jim Fairchild
Стильный дизайн: большая гостиная комната в современном стиле с домашним баром, белыми стенами, ковровым покрытием, горизонтальным камином, фасадом камина из бетона и телевизором на стене - последний тренд
Стильный дизайн: большая гостиная комната в современном стиле с домашним баром, белыми стенами, ковровым покрытием, горизонтальным камином, фасадом камина из бетона и телевизором на стене - последний тренд
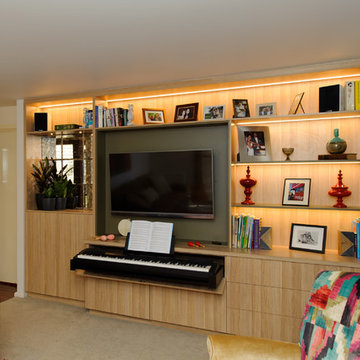
Abe Bastoli
На фото: открытая гостиная комната среднего размера в современном стиле с музыкальной комнатой, серыми стенами, ковровым покрытием, стандартным камином, фасадом камина из бетона, мультимедийным центром и бежевым полом
На фото: открытая гостиная комната среднего размера в современном стиле с музыкальной комнатой, серыми стенами, ковровым покрытием, стандартным камином, фасадом камина из бетона, мультимедийным центром и бежевым полом
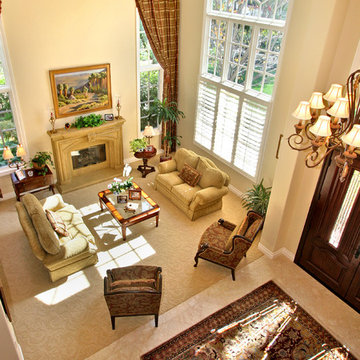
Preview First
На фото: парадная, открытая гостиная комната среднего размера в классическом стиле с бежевыми стенами, ковровым покрытием, стандартным камином и фасадом камина из бетона без телевизора с
На фото: парадная, открытая гостиная комната среднего размера в классическом стиле с бежевыми стенами, ковровым покрытием, стандартным камином и фасадом камина из бетона без телевизора с
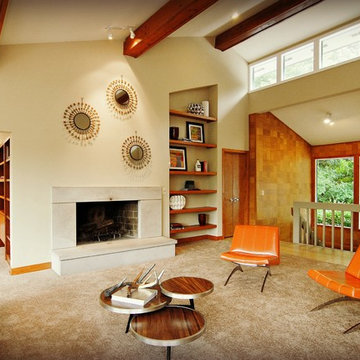
VHT, Julea Joseph
Свежая идея для дизайна: изолированная гостиная комната среднего размера в стиле ретро с бежевыми стенами, ковровым покрытием, стандартным камином и фасадом камина из бетона без телевизора - отличное фото интерьера
Свежая идея для дизайна: изолированная гостиная комната среднего размера в стиле ретро с бежевыми стенами, ковровым покрытием, стандартным камином и фасадом камина из бетона без телевизора - отличное фото интерьера
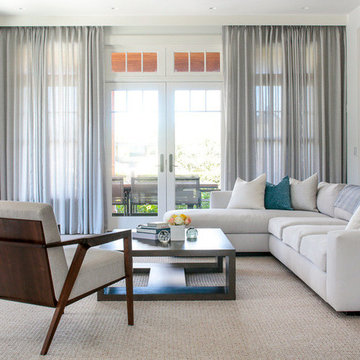
We designed the children’s rooms based on their needs. Sandy woods and rich blues were the choice for the boy’s room, which is also equipped with a custom bunk bed, which includes large steps to the top bunk for additional safety. The girl’s room has a pretty-in-pink design, using a soft, pink hue that is easy on the eyes for the bedding and chaise lounge. To ensure the kids were really happy, we designed a playroom just for them, which includes a flatscreen TV, books, games, toys, and plenty of comfortable furnishings to lounge on!
Project designed by interior design firm, Betty Wasserman Art & Interiors. From their Chelsea base, they serve clients in Manhattan and throughout New York City, as well as across the tri-state area and in The Hamptons.
For more about Betty Wasserman, click here: https://www.bettywasserman.com/
To learn more about this project, click here: https://www.bettywasserman.com/spaces/daniels-lane-getaway/
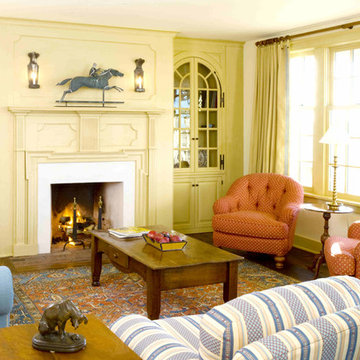
18th Century Family Room in Chester County, PA Farmhouse was designed to mirror the time period with more vibrant colors and livable amenities.
Свежая идея для дизайна: большая изолированная гостиная комната в классическом стиле с желтыми стенами, ковровым покрытием, стандартным камином и фасадом камина из бетона - отличное фото интерьера
Свежая идея для дизайна: большая изолированная гостиная комната в классическом стиле с желтыми стенами, ковровым покрытием, стандартным камином и фасадом камина из бетона - отличное фото интерьера
Гостиная с ковровым покрытием и фасадом камина из бетона – фото дизайна интерьера
1

