Гостиная с фасадом камина из бетона без камина – фото дизайна интерьера
Сортировать:
Бюджет
Сортировать:Популярное за сегодня
1 - 20 из 143 фото
1 из 3

ADU or Granny Flats are supposed to create a living space that is comfortable and that doesn’t sacrifice any necessary amenity. The best ADUs also have a style or theme that makes it feel like its own separate house. This ADU located in Studio City is an example of just that. It creates a cozy Sunday ambiance that fits the LA lifestyle perfectly. Call us today @1-888-977-9490
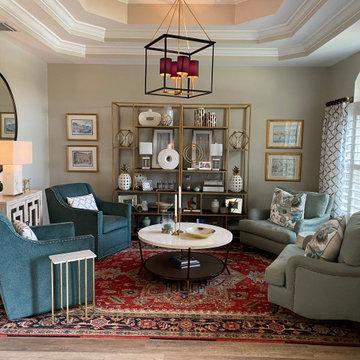
Design by Amy Smith
Идея дизайна: открытая гостиная комната среднего размера в стиле неоклассика (современная классика) с серыми стенами, полом из винила, фасадом камина из бетона и коричневым полом без камина, телевизора
Идея дизайна: открытая гостиная комната среднего размера в стиле неоклассика (современная классика) с серыми стенами, полом из винила, фасадом камина из бетона и коричневым полом без камина, телевизора
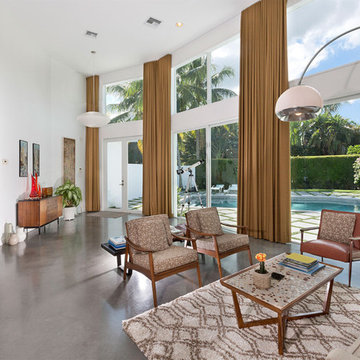
Living Room
Источник вдохновения для домашнего уюта: парадная, открытая гостиная комната среднего размера в стиле ретро с белыми стенами, фасадом камина из бетона, серым полом и бетонным полом без камина, телевизора
Источник вдохновения для домашнего уюта: парадная, открытая гостиная комната среднего размера в стиле ретро с белыми стенами, фасадом камина из бетона, серым полом и бетонным полом без камина, телевизора
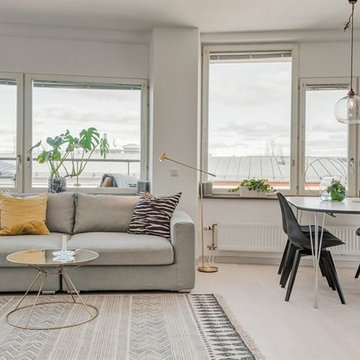
Идея дизайна: парадная, открытая гостиная комната среднего размера в скандинавском стиле с белыми стенами, светлым паркетным полом, фасадом камина из бетона, телевизором на стене и белым полом без камина
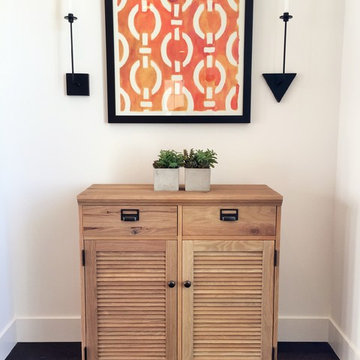
Brian Kellogg
Идея дизайна: огромная открытая гостиная комната в стиле неоклассика (современная классика) с белыми стенами, темным паркетным полом и фасадом камина из бетона без камина, телевизора
Идея дизайна: огромная открытая гостиная комната в стиле неоклассика (современная классика) с белыми стенами, темным паркетным полом и фасадом камина из бетона без камина, телевизора

There are several Interior Designers for a modern Living / kitchen / dining room open space concept. Today, the open layout idea is very popular; you must use the kitchen equipment and kitchen area in the kitchen, while the living room is nicely decorated and comfortable. living room interior concept with unique paintings, night lamp, table, sofa, dinning table, breakfast nook, kitchen cabinets, wooden flooring. This interior rendering of kitchen-living room gives you idea for your home designing.
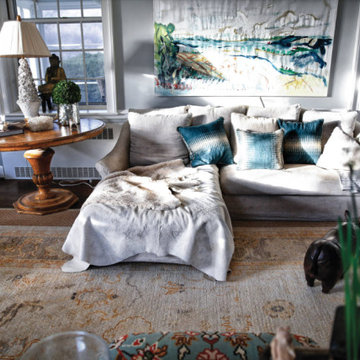
На фото: большая парадная, изолированная гостиная комната в викторианском стиле с синими стенами, темным паркетным полом, фасадом камина из бетона, коричневым полом и кирпичными стенами без камина, телевизора с
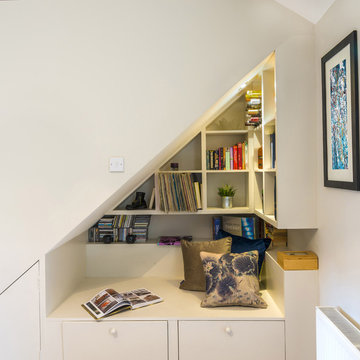
Reading Nook
Источник вдохновения для домашнего уюта: открытая гостиная комната среднего размера в стиле неоклассика (современная классика) с с книжными шкафами и полками, бежевыми стенами, светлым паркетным полом, фасадом камина из бетона и отдельно стоящим телевизором без камина
Источник вдохновения для домашнего уюта: открытая гостиная комната среднего размера в стиле неоклассика (современная классика) с с книжными шкафами и полками, бежевыми стенами, светлым паркетным полом, фасадом камина из бетона и отдельно стоящим телевизором без камина
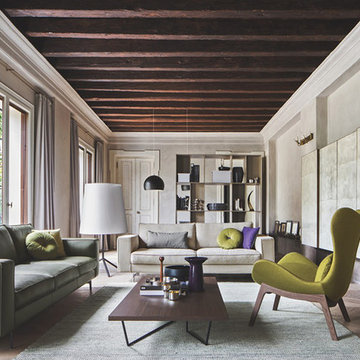
Designed by Michele Menescardi, the Lazy armchair's winding lines recall nordic atmospheres. With its exceptionally comfortable seat cushion, lumbar support and matching footrest, you will definitely want to relax in this armchair. Two bases are available: wood for a more materic feel and metal for a minimalistic and easy look.
The Square modular sofa's sleek look complements the fluid lines of the Lazy armchair. This sofa features exposed “pinched” double-needle stitching that runs along the edges of the backrest and seat cushions. The Square sofa comes in both leather and fabric, and can be configured in a variety of ways to suit any room layout.
The Division double-sided bookcase is perfect for separating your room into different areas, and providing storage space.
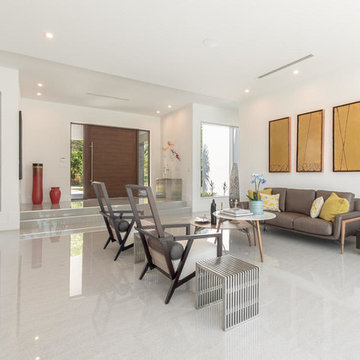
Идея дизайна: огромная парадная, открытая гостиная комната в стиле модернизм с белыми стенами, бетонным полом, фасадом камина из бетона и серым полом без камина, телевизора
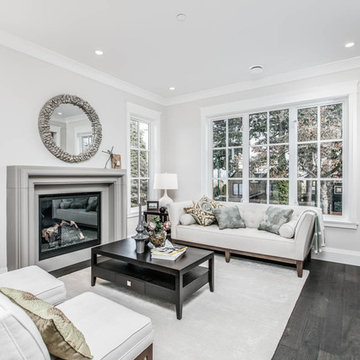
A timeless picture-frame design the Chateau fireplace mantel has elegant curves to soften its profile and lend the ideal frame for contemporary and traditional spaces alike. The profile is layered with visual interest and the soft curve towards the fire adds elegance to this classic fireplace mantel. A truly timeless style this design is inspired by Provencal interiors extending south to be featured in Rome’s Castel Sant’Angelo.
Does your project have specific requirements? Contact us if the standard dimensions do not work for your space, and we will review for the necessary adjustments.
To add grace, drama, or to meet the requirements of your fireplace unit consider a hearth to add to the design.
Colors :
-Haze
-Charcoal
-London Fog
-Chalk
-Moonlight
-Portobello
-Chocolate
-Mist
Finishes:
-Simply White
-Cloud White
-Ice White
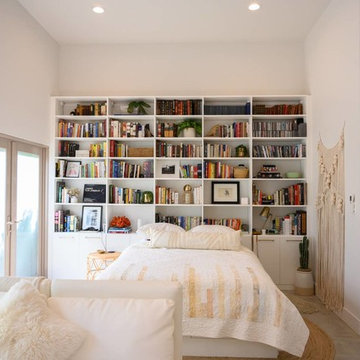
ADU or Granny Flats are supposed to create a living space that is comfortable and that doesn’t sacrifice any necessary amenity. The best ADUs also have a style or theme that makes it feel like its own separate house. This ADU located in Studio City is an example of just that. It creates a cozy Sunday ambiance that fits the LA lifestyle perfectly. Call us today @1-888-977-9490
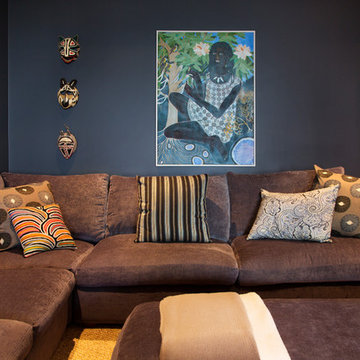
This small seating area just off the dining area allows guests to enjoy a pre-dinner drink or two. The focal point is the art and the large built-in bench seat below.
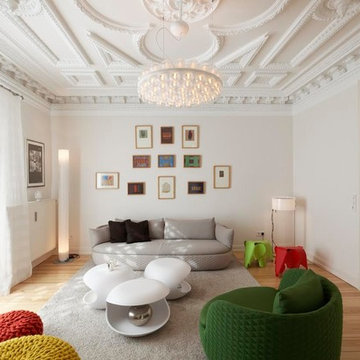
Пример оригинального дизайна: большая открытая гостиная комната в современном стиле с бежевыми стенами, светлым паркетным полом, бежевым полом, отдельно стоящим телевизором, с книжными шкафами и полками и фасадом камина из бетона без камина

Living Room
Пример оригинального дизайна: парадная, открытая гостиная комната среднего размера в стиле ретро с белыми стенами, фасадом камина из бетона, серым полом и полом из сланца без телевизора, камина
Пример оригинального дизайна: парадная, открытая гостиная комната среднего размера в стиле ретро с белыми стенами, фасадом камина из бетона, серым полом и полом из сланца без телевизора, камина
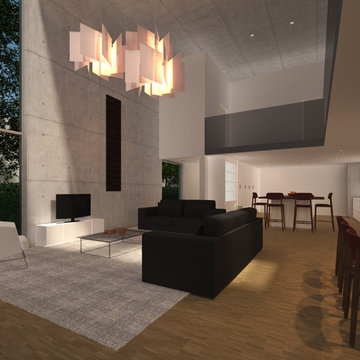
Interior space from the living and dining room. The house has a double space connecting the guest area o second room.
Стильный дизайн: двухуровневая гостиная комната среднего размера в стиле фьюжн с с книжными шкафами и полками, серыми стенами, светлым паркетным полом, фасадом камина из бетона и мультимедийным центром без камина - последний тренд
Стильный дизайн: двухуровневая гостиная комната среднего размера в стиле фьюжн с с книжными шкафами и полками, серыми стенами, светлым паркетным полом, фасадом камина из бетона и мультимедийным центром без камина - последний тренд
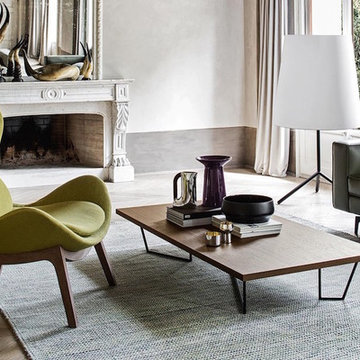
Свежая идея для дизайна: гостиная комната с белыми стенами и фасадом камина из бетона без камина, телевизора - отличное фото интерьера

« L’esthétisme économique »
Ancien fleuron industriel, la ville de Pantin semble aujourd’hui prendre une toute autre dimension. Tout change très vite : Les services, les transports, l’urbanisme,.. Beaucoup de personnes sont allés s’installer dans cette ville de plus en plus prospère. C’est le cas notamment de Stéphane, architecte, 41 ans, qui quitta la capitale pour aller installer ses bureaux au delà du périphérique dans un superbe atelier en partie rénové. En partie car les fenêtres étaient toujours d’origine ! En effet, celles-ci dataient de 1956 et étaient composées d’aluminium basique dont les carreaux étaient en simple vitrage, donc très énergivores.
Le projet de Stephane était donc de finaliser cette rénovation en modernisant, notamment, ses fenêtres. En tant qu’architecte, il souhaitait conserver une harmonie au sein des pièces, pour maintenir cette chaleur et cette élégance qu’ont souvent les ateliers. Cependant, Stephane disposait d’un budget précis qu’il ne fallait surtout pas dépasser. Quand nous nous sommes rencontrés, Stephane nous a tout de suite dit « J’aime le bois. J’ai un beau parquet, je souhaite préserver cet aspect d’antan. Mais je suis limité en terme de budget ».
Afin d’atteindre son objectif, Hopen a proposé à Stephane un type de fenêtre très performant dont l’esthétisme respecterait ce désir d’élégance. Nous lui avons ainsi proposé nos fenêtres VEKA 70 PVC double vitrage avec finition intérieur en aspect bois.
Il a immédiatement trouvé le rapport qualité/prix imbattable (Stephane avait d’autres devis en amont). 4 jours après, la commande était passée. Stéphane travaille désormais avec ses équipes dans une atmosphère chaleureuse, conviviale et authentique.
Nous avons demandé à Stephane de définir HOPEN en 3 mots, voilà ce qu’il a répondu : « Qualité, sens de l’humain, professionnalisme »
Descriptif technique des ouvrants installés :
8 fenêtres de type VEKA70 PVC double vitrage à ouverture battantes en finition aspect bois de H210 X L85
1 porte-fenêtres coulissante de type VEKA 70 PVC double vitrage en finition aspect bois de H 230 X L 340
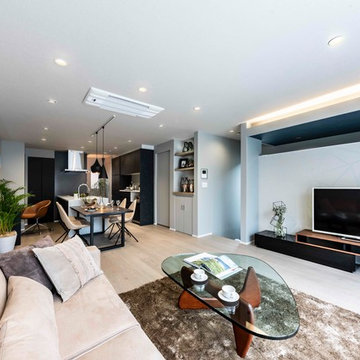
心地よい広さを設定したリビング・ダイニング・キッチンの床材は、全てフローリング。
幅185㎜だが、表面のエッジは丁寧に面取りされてとても上品なマット仕上げ。
北欧の暮らしが育てた歩行間は、素足が気持ち良い。
На фото: открытая гостиная комната среднего размера в стиле модернизм с с книжными шкафами и полками, серыми стенами, полом из фанеры, фасадом камина из бетона, отдельно стоящим телевизором и серым полом без камина с
На фото: открытая гостиная комната среднего размера в стиле модернизм с с книжными шкафами и полками, серыми стенами, полом из фанеры, фасадом камина из бетона, отдельно стоящим телевизором и серым полом без камина с
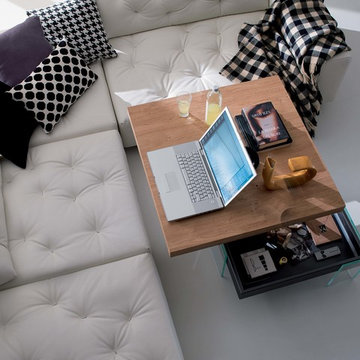
Einfach auf dem Sofa am Couchtisch arbeiten - mit dem Ozzio Bellagio kein Problem. Einfach die Tischplatte in der Höhe verstellen.
На фото: двухуровневая гостиная комната среднего размера в современном стиле с серыми стенами, бетонным полом, белым полом, с книжными шкафами и полками и фасадом камина из бетона без камина, телевизора с
На фото: двухуровневая гостиная комната среднего размера в современном стиле с серыми стенами, бетонным полом, белым полом, с книжными шкафами и полками и фасадом камина из бетона без камина, телевизора с
Гостиная с фасадом камина из бетона без камина – фото дизайна интерьера
1

