Гостиная с двусторонним камином и фасадом камина из вагонки – фото дизайна интерьера
Сортировать:
Бюджет
Сортировать:Популярное за сегодня
1 - 20 из 47 фото

Modern farmhouse new construction great room in Haymarket, VA.
Стильный дизайн: открытая гостиная комната среднего размера в стиле кантри с белыми стенами, полом из винила, двусторонним камином, фасадом камина из вагонки, телевизором на стене, коричневым полом, балками на потолке и обоями на стенах - последний тренд
Стильный дизайн: открытая гостиная комната среднего размера в стиле кантри с белыми стенами, полом из винила, двусторонним камином, фасадом камина из вагонки, телевизором на стене, коричневым полом, балками на потолке и обоями на стенах - последний тренд
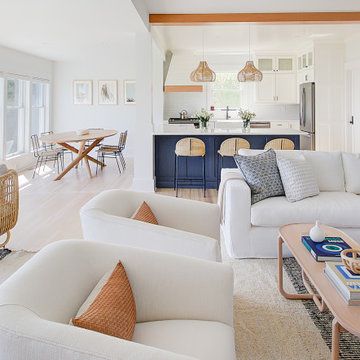
Completely remodeled beach house with an open floor plan, beautiful light wood floors and an amazing view of the water. After walking through the entry with the open living room on the right you enter the expanse with the sitting room at the left and the family room to the right. The original double sided fireplace is updated by removing the interior walls and adding a white on white shiplap and brick combination separated by a custom wood mantle the wraps completely around.
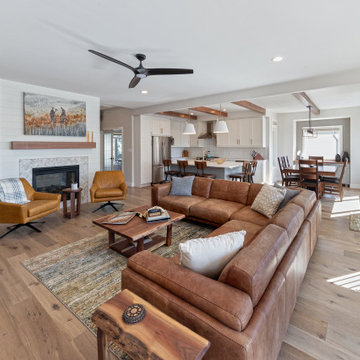
This is our very first Four Elements remodel show home! We started with a basic spec-level early 2000s walk-out bungalow, and transformed the interior into a beautiful modern farmhouse style living space with many custom features. The floor plan was also altered in a few key areas to improve livability and create more of an open-concept feel. Check out the shiplap ceilings with Douglas fir faux beams in the kitchen, dining room, and master bedroom. And a new coffered ceiling in the front entry contrasts beautifully with the custom wood shelving above the double-sided fireplace. Highlights in the lower level include a unique under-stairs custom wine & whiskey bar and a new home gym with a glass wall view into the main recreation area.

This tall wall for the fireplace had art niches that I wanted removed along with the boring white tile border around the fireplace. I wanted a clean and simple look. I replaced the white tile that surrounded the inside of the fireplace with black glass mosaic tile. This helped to give the fireplace opening a more solid look.
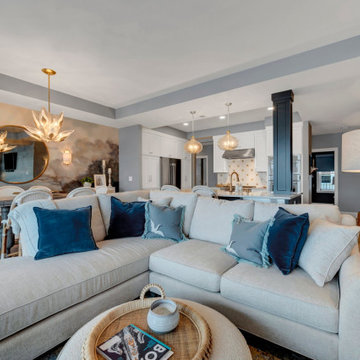
Идея дизайна: маленькая открытая гостиная комната в морском стиле с серыми стенами, светлым паркетным полом, двусторонним камином, фасадом камина из вагонки, телевизором на стене, коричневым полом и стенами из вагонки для на участке и в саду
The family room is easily the hardest working room in the house. With 19' ceilings and a towering black panel fireplace this room makes everyday living just a little easier with easy access to the dining area, kitchen, mudroom, and outdoor space. The large windows bathe the room with sunlight and warmth.
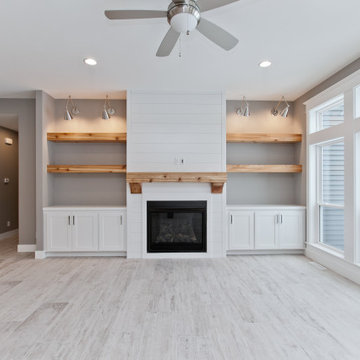
Open concept great room
На фото: парадная, открытая гостиная комната в современном стиле с серыми стенами, двусторонним камином, фасадом камина из вагонки и серым полом
На фото: парадная, открытая гостиная комната в современном стиле с серыми стенами, двусторонним камином, фасадом камина из вагонки и серым полом

I removed the stair railing because I wanted to hide the back of the upright Piano. I also only wanted to carpet the stair treads, painting the risers white. I painted the walls and ceiling Sherwin Williams City Loft because I wanted a neutral backdrop for all of our artwork and collectibles.
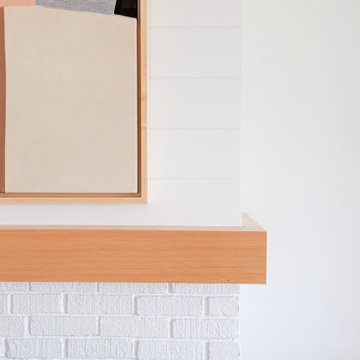
Completely remodeled beach house with an open floor plan, beautiful light wood floors and an amazing view of the water. After walking through the entry with the open living room on the right you enter the expanse with the sitting room at the left and the family room to the right. The original double sided fireplace is updated by removing the interior walls and adding a white on white shiplap and brick combination separated by a custom wood mantle the wraps completely around.
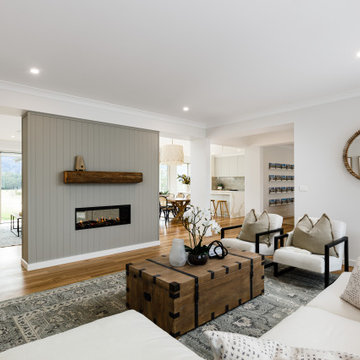
На фото: открытая гостиная комната среднего размера с двусторонним камином, фасадом камина из вагонки, коричневым полом и панелями на части стены с
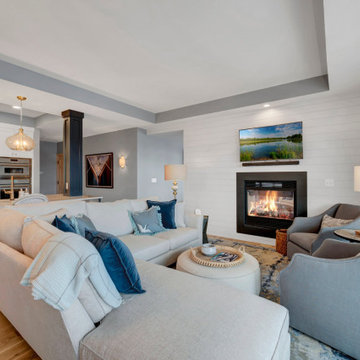
На фото: маленькая открытая гостиная комната в морском стиле с серыми стенами, светлым паркетным полом, двусторонним камином, фасадом камина из вагонки, телевизором на стене, коричневым полом и стенами из вагонки для на участке и в саду с

This living room was part of a larger main floor remodel that included the kitchen, dining room, entryway, and stair. The existing wood burning fireplace and moss rock was removed and replaced with rustic black stained paneling, a gas corner fireplace, and a soapstone hearth. New beams were added.
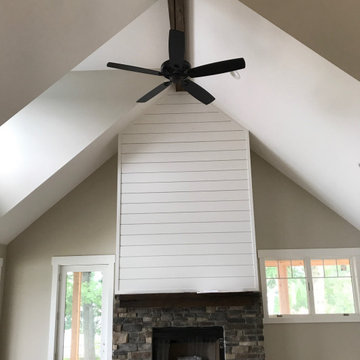
Источник вдохновения для домашнего уюта: гостиная комната среднего размера в морском стиле с серыми стенами, паркетным полом среднего тона, двусторонним камином, фасадом камина из вагонки и коричневым полом
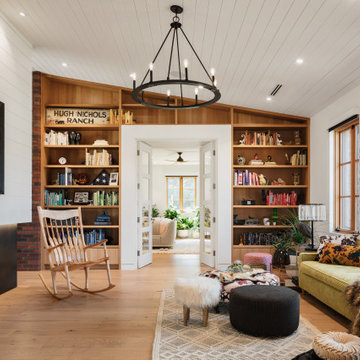
Both bedrooms in the historic home open up to the backside of the sitting room. The owners refer to this as their sanctuary space. Built in bookshelves, family heirloom furniture pieces and accessories adorn this room. A custom rocking chair completes the space.
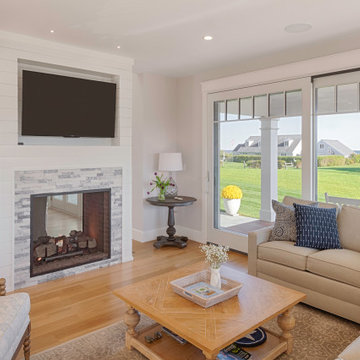
See through gas fireplace with custom shiplap surround
Источник вдохновения для домашнего уюта: большая гостиная комната в морском стиле с двусторонним камином, фасадом камина из вагонки, мультимедийным центром и стенами из вагонки
Источник вдохновения для домашнего уюта: большая гостиная комната в морском стиле с двусторонним камином, фасадом камина из вагонки, мультимедийным центром и стенами из вагонки
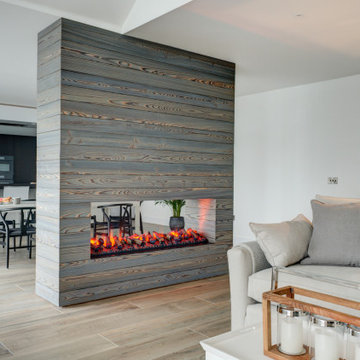
The couple wanted the large kitchen to be open plan with the dining area, bridged by a bar top seating and staging area. To give a greater degree of visual separation we were asked to design a bespoke fireplace. The treated timber panelling and integrated fireplace provide an eye-catching centrepiece whilst breaking up the room to create a more cosy living room.
The family room is easily the hardest working room in the house. With 19' ceilings and a towering black panel fireplace this room makes everyday living just a little easier with easy access to the dining area, kitchen, mudroom, and outdoor space. The large windows bathe the room with sunlight and warmth.
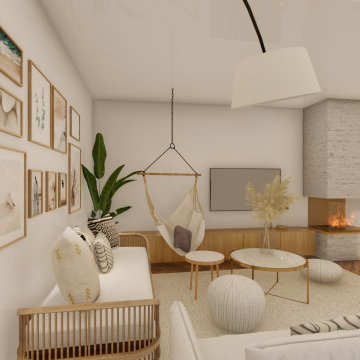
Diseño de salón comedor conectada con la cocina. Se pudo reaprovechar parte del mobiliario existente, usando como "separador" de espacios la chimenea existente. Detalles en paredes como un mural compuesto de póster y láminas, la chimenea con una acabado de papel pintado igual en acabado de ladrillo.
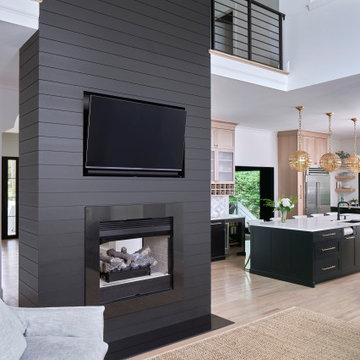
© Lassiter Photography
ReVisionCharlotte.com
На фото: большая гостиная комната в стиле модернизм с светлым паркетным полом, двусторонним камином и фасадом камина из вагонки
На фото: большая гостиная комната в стиле модернизм с светлым паркетным полом, двусторонним камином и фасадом камина из вагонки
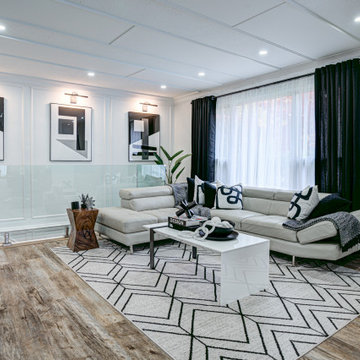
На фото: открытая гостиная комната в современном стиле с двусторонним камином, фасадом камина из вагонки, коричневым полом, деревянным потолком и панелями на стенах с
Гостиная с двусторонним камином и фасадом камина из вагонки – фото дизайна интерьера
1

