Гостиная с домашним баром и двусторонним камином – фото дизайна интерьера
Сортировать:
Бюджет
Сортировать:Популярное за сегодня
1 - 20 из 397 фото
1 из 3

Custom glass mosaic tile and a mix of natural materials bring an wow feature to this bar face.
На фото: открытая гостиная комната среднего размера в стиле модернизм с домашним баром, бежевыми стенами, полом из травертина, двусторонним камином, фасадом камина из металла и бежевым полом
На фото: открытая гостиная комната среднего размера в стиле модернизм с домашним баром, бежевыми стенами, полом из травертина, двусторонним камином, фасадом камина из металла и бежевым полом

Earl Smith Photography
Свежая идея для дизайна: большая открытая гостиная комната в современном стиле с домашним баром, серыми стенами, паркетным полом среднего тона, двусторонним камином, фасадом камина из штукатурки, телевизором на стене и коричневым полом - отличное фото интерьера
Свежая идея для дизайна: большая открытая гостиная комната в современном стиле с домашним баром, серыми стенами, паркетным полом среднего тона, двусторонним камином, фасадом камина из штукатурки, телевизором на стене и коричневым полом - отличное фото интерьера
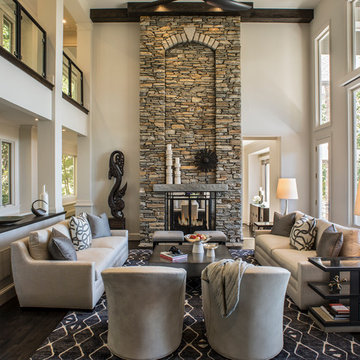
Photography by: David Dietrich Renovation by: Tom Vorys, Cornerstone Construction Cabinetry by: Benbow & Associates Countertops by: Solid Surface Specialties Appliances & Plumbing: Ferguson Lighting Design: David Terry Lighting Fixtures: Lux Lighting

Open concept living space opens to dining, kitchen, and covered deck - HLODGE - Unionville, IN - Lake Lemon - HAUS | Architecture For Modern Lifestyles (architect + photographer) - WERK | Building Modern (builder)
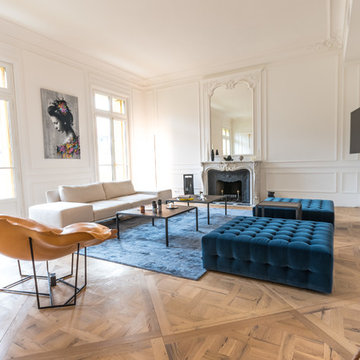
На фото: большая открытая гостиная комната в стиле модернизм с домашним баром, белыми стенами, светлым паркетным полом и двусторонним камином без телевизора с

Beth Singer
На фото: изолированная гостиная комната среднего размера в классическом стиле с домашним баром, зелеными стенами, двусторонним камином и фасадом камина из плитки без телевизора с
На фото: изолированная гостиная комната среднего размера в классическом стиле с домашним баром, зелеными стенами, двусторонним камином и фасадом камина из плитки без телевизора с
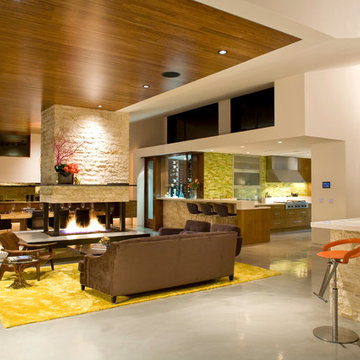
While the living room, dining room, kitchen and bar are in one central space, the room maintains a sense of division.
На фото: гостиная комната в современном стиле с домашним баром, бетонным полом, двусторонним камином, фасадом камина из камня и коричневым диваном
На фото: гостиная комната в современном стиле с домашним баром, бетонным полом, двусторонним камином, фасадом камина из камня и коричневым диваном

Alise O'Brien Photography
Пример оригинального дизайна: большая открытая гостиная комната в морском стиле с домашним баром, бежевыми стенами, паркетным полом среднего тона, двусторонним камином, фасадом камина из кирпича и мультимедийным центром
Пример оригинального дизайна: большая открытая гостиная комната в морском стиле с домашним баром, бежевыми стенами, паркетным полом среднего тона, двусторонним камином, фасадом камина из кирпича и мультимедийным центром
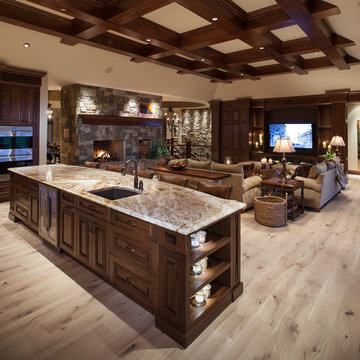
From the built in stone bench on the statement fireplace to beautifully milled built in entertainment unit, this space calls to all members of the family to sit back, relax, and share time together. A powerful contrast between the coffered ceiling and pale wood floor is echoed in the different shades of color in the stone fireplace.
Photo credit: Mike Heywood
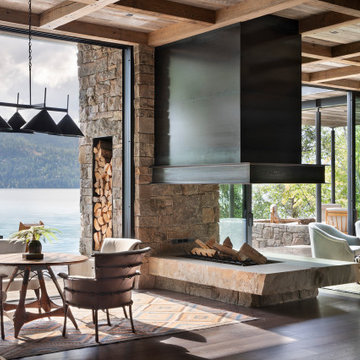
Modern Metal and Stone Fireplace
Стильный дизайн: большая открытая гостиная комната в стиле рустика с домашним баром, темным паркетным полом, двусторонним камином, фасадом камина из металла и мультимедийным центром - последний тренд
Стильный дизайн: большая открытая гостиная комната в стиле рустика с домашним баром, темным паркетным полом, двусторонним камином, фасадом камина из металла и мультимедийным центром - последний тренд

Идея дизайна: гостиная комната среднего размера в морском стиле с домашним баром, разноцветными стенами, светлым паркетным полом, двусторонним камином, фасадом камина из камня, телевизором на стене, бежевым полом, балками на потолке и панелями на части стены
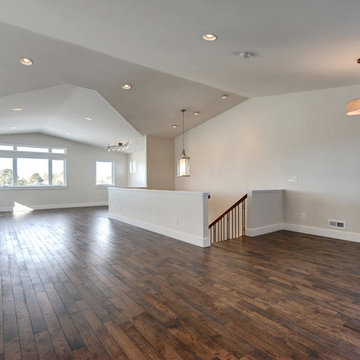
New residential project completed in Parker, Colorado in early 2016 This project is well sited to take advantage of tremendous views to the west of the Rampart Range and Pikes Peak. A contemporary home with a touch of craftsman styling incorporating a Wrap Around porch along the Southwest corner of the house.
Photographer: Nathan Strauch at Hot Shot Pros
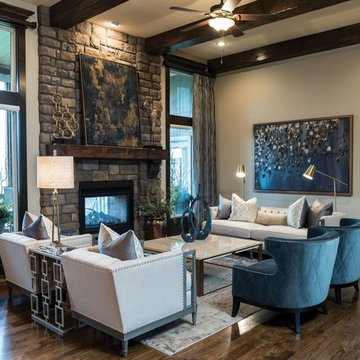
На фото: большая открытая гостиная комната в стиле неоклассика (современная классика) с бежевыми стенами, двусторонним камином, фасадом камина из камня, домашним баром, темным паркетным полом и коричневым полом без телевизора
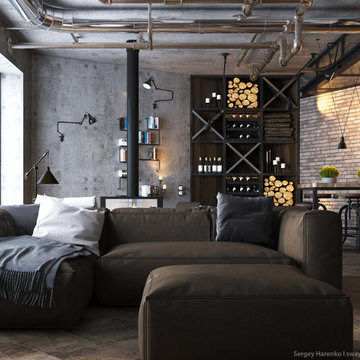
Sergey Harenko
Свежая идея для дизайна: большая двухуровневая гостиная комната в стиле лофт с домашним баром, разноцветными стенами, паркетным полом среднего тона, двусторонним камином и телевизором на стене - отличное фото интерьера
Свежая идея для дизайна: большая двухуровневая гостиная комната в стиле лофт с домашним баром, разноцветными стенами, паркетным полом среднего тона, двусторонним камином и телевизором на стене - отличное фото интерьера

This photo: Interior designer Claire Ownby, who crafted furniture for the great room's living area, took her cues for the palette from the architecture. The sofa's Roma fabric mimics the Cantera Negra stone columns, chairs sport a Pindler granite hue, and the Innovations Rodeo faux leather on the coffee table resembles the floor tiles. Nearby, Shakuff's Tube chandelier hangs over a dining table surrounded by chairs in a charcoal Pindler fabric.
Positioned near the base of iconic Camelback Mountain, “Outside In” is a modernist home celebrating the love of outdoor living Arizonans crave. The design inspiration was honoring early territorial architecture while applying modernist design principles.
Dressed with undulating negra cantera stone, the massing elements of “Outside In” bring an artistic stature to the project’s design hierarchy. This home boasts a first (never seen before feature) — a re-entrant pocketing door which unveils virtually the entire home’s living space to the exterior pool and view terrace.
A timeless chocolate and white palette makes this home both elegant and refined. Oriented south, the spectacular interior natural light illuminates what promises to become another timeless piece of architecture for the Paradise Valley landscape.
Project Details | Outside In
Architect: CP Drewett, AIA, NCARB, Drewett Works
Builder: Bedbrock Developers
Interior Designer: Ownby Design
Photographer: Werner Segarra
Publications:
Luxe Interiors & Design, Jan/Feb 2018, "Outside In: Optimized for Entertaining, a Paradise Valley Home Connects with its Desert Surrounds"
Awards:
Gold Nugget Awards - 2018
Award of Merit – Best Indoor/Outdoor Lifestyle for a Home – Custom
The Nationals - 2017
Silver Award -- Best Architectural Design of a One of a Kind Home - Custom or Spec
http://www.drewettworks.com/outside-in/
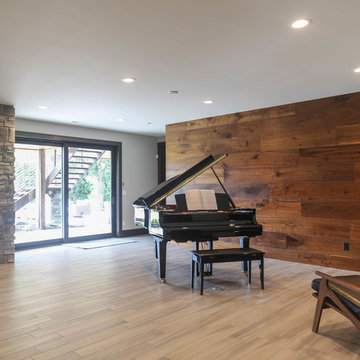
Свежая идея для дизайна: большая открытая гостиная комната в стиле неоклассика (современная классика) с домашним баром, белыми стенами, полом из керамогранита, двусторонним камином, фасадом камина из металла, телевизором на стене и бежевым полом - отличное фото интерьера
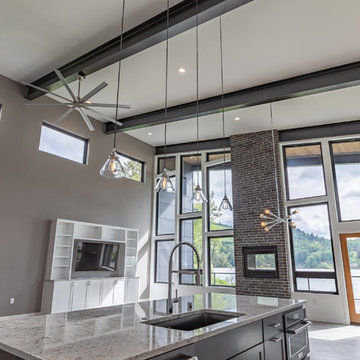
lots of windows
amazing view
Пример оригинального дизайна: открытая гостиная комната в стиле модернизм с домашним баром, серыми стенами, полом из винила, двусторонним камином, фасадом камина из кирпича, телевизором на стене и серым полом
Пример оригинального дизайна: открытая гостиная комната в стиле модернизм с домашним баром, серыми стенами, полом из винила, двусторонним камином, фасадом камина из кирпича, телевизором на стене и серым полом
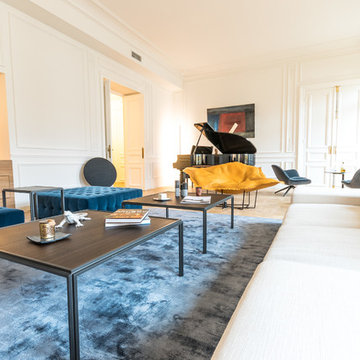
Свежая идея для дизайна: большая открытая гостиная комната в стиле модернизм с домашним баром, белыми стенами, светлым паркетным полом и двусторонним камином без телевизора - отличное фото интерьера
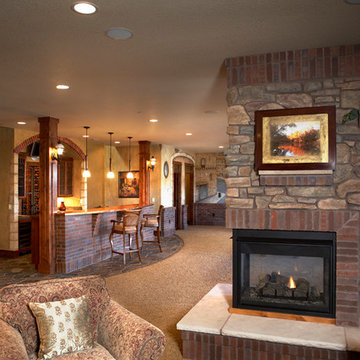
Stainmaster carpet with slate flooring at wet bar
Стильный дизайн: большая открытая гостиная комната в стиле кантри с домашним баром, бежевыми стенами, ковровым покрытием, двусторонним камином и коричневым полом без телевизора - последний тренд
Стильный дизайн: большая открытая гостиная комната в стиле кантри с домашним баром, бежевыми стенами, ковровым покрытием, двусторонним камином и коричневым полом без телевизора - последний тренд

The Entire Main Level, Stairwell and Upper Level Hall are wrapped in Shiplap, Painted in Benjamin Moore White Dove. The Flooring, Beams, Mantel and Fireplace TV Doors are all reclaimed barnwood. The inset floor in the dining room is brick veneer. The Fireplace is brick on all sides. The lighting is by Visual Comfort. Bar Cabinetry is painted in Benjamin Moore Van Duesen Blue with knobs from Anthropologie. Photo by Spacecrafting
Гостиная с домашним баром и двусторонним камином – фото дизайна интерьера
1

