Гостиная с серыми стенами и деревянными стенами – фото дизайна интерьера
Сортировать:
Бюджет
Сортировать:Популярное за сегодня
1 - 20 из 335 фото

Идея дизайна: гостиная комната в современном стиле с серыми стенами, паркетным полом среднего тона, горизонтальным камином, фасадом камина из дерева, телевизором на стене, коричневым полом и деревянными стенами

На фото: гостиная комната в стиле ретро с серыми стенами, серым полом, балками на потолке и деревянными стенами

polished concrete floor, gas fireplace, timber panelling,
Идея дизайна: открытая гостиная комната среднего размера в стиле модернизм с серыми стенами, бетонным полом, стандартным камином, фасадом камина из металла, скрытым телевизором, серым полом и деревянными стенами
Идея дизайна: открытая гостиная комната среднего размера в стиле модернизм с серыми стенами, бетонным полом, стандартным камином, фасадом камина из металла, скрытым телевизором, серым полом и деревянными стенами

Стильный дизайн: гостиная комната в стиле неоклассика (современная классика) с серыми стенами, паркетным полом среднего тона, угловым камином, коричневым полом, балками на потолке, деревянным потолком и деревянными стенами - последний тренд

Different textures and colors with wallpaper and wood.
Идея дизайна: большая открытая гостиная комната в современном стиле с серыми стенами, полом из винила, горизонтальным камином, телевизором на стене, коричневым полом и деревянными стенами
Идея дизайна: большая открытая гостиная комната в современном стиле с серыми стенами, полом из винила, горизонтальным камином, телевизором на стене, коричневым полом и деревянными стенами

Nestled into a hillside, this timber-framed family home enjoys uninterrupted views out across the countryside of the North Downs. A newly built property, it is an elegant fusion of traditional crafts and materials with contemporary design.
Our clients had a vision for a modern sustainable house with practical yet beautiful interiors, a home with character that quietly celebrates the details. For example, where uniformity might have prevailed, over 1000 handmade pegs were used in the construction of the timber frame.
The building consists of three interlinked structures enclosed by a flint wall. The house takes inspiration from the local vernacular, with flint, black timber, clay tiles and roof pitches referencing the historic buildings in the area.
The structure was manufactured offsite using highly insulated preassembled panels sourced from sustainably managed forests. Once assembled onsite, walls were finished with natural clay plaster for a calming indoor living environment.
Timber is a constant presence throughout the house. At the heart of the building is a green oak timber-framed barn that creates a warm and inviting hub that seamlessly connects the living, kitchen and ancillary spaces. Daylight filters through the intricate timber framework, softly illuminating the clay plaster walls.
Along the south-facing wall floor-to-ceiling glass panels provide sweeping views of the landscape and open on to the terrace.
A second barn-like volume staggered half a level below the main living area is home to additional living space, a study, gym and the bedrooms.
The house was designed to be entirely off-grid for short periods if required, with the inclusion of Tesla powerpack batteries. Alongside underfloor heating throughout, a mechanical heat recovery system, LED lighting and home automation, the house is highly insulated, is zero VOC and plastic use was minimised on the project.
Outside, a rainwater harvesting system irrigates the garden and fields and woodland below the house have been rewilded.

Photographer Derrick Godson
Clients brief was to create a modern stylish games room using a predominantly grey colour scheme. I designed a bespoke feature wall for the games room. I created an abstract panelled wall in a contrasting grey colour to add interest and depth to the space. I then specified a pool table with grey felt to enhance the interior scheme.
Contemporary lighting was added. Other items included herringbone floor, made to order interior door with circular detailing and remote controlled custom blinds.
The herringbone floor and statement lighting give this home a modern edge, whilst its use of neutral colours ensures it is inviting and timeless.

Пример оригинального дизайна: гостиная комната в современном стиле с серыми стенами, черным полом, деревянным потолком и деревянными стенами

Open floor plan ceramic tile flooring sunlight windows accent wall modern fireplace with shelving and bench
На фото: открытая гостиная комната в стиле модернизм с серыми стенами, полом из керамической плитки, стандартным камином, фасадом камина из дерева, телевизором на стене, коричневым полом, кессонным потолком и деревянными стенами с
На фото: открытая гостиная комната в стиле модернизм с серыми стенами, полом из керамической плитки, стандартным камином, фасадом камина из дерева, телевизором на стене, коричневым полом, кессонным потолком и деревянными стенами с
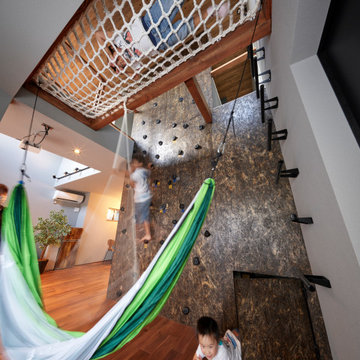
居間に隣接する子供たちの遊び場
На фото: открытая комната для игр с серыми стенами, темным паркетным полом, коричневым полом, балками на потолке, деревянными стенами и коричневым диваном без камина, телевизора
На фото: открытая комната для игр с серыми стенами, темным паркетным полом, коричневым полом, балками на потолке, деревянными стенами и коричневым диваном без камина, телевизора
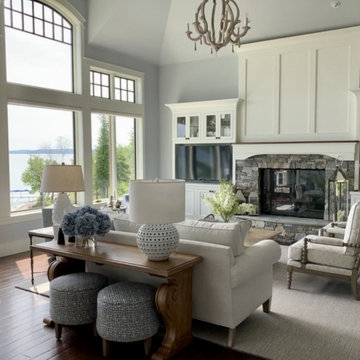
На фото: большая открытая гостиная комната в стиле неоклассика (современная классика) с серыми стенами, паркетным полом среднего тона, стандартным камином, фасадом камина из камня, мультимедийным центром, сводчатым потолком и деревянными стенами с
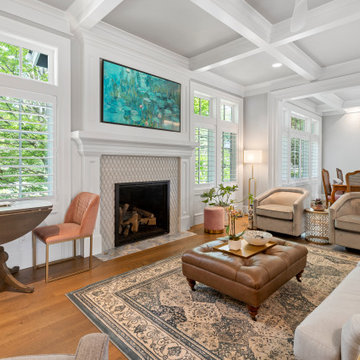
На фото: открытая гостиная комната среднего размера в классическом стиле с серыми стенами, паркетным полом среднего тона, стандартным камином, фасадом камина из плитки, телевизором на стене, коричневым полом, кессонным потолком и деревянными стенами

Architecture: Noble Johnson Architects
Interior Design: Rachel Hughes - Ye Peddler
Photography: Garett + Carrie Buell of Studiobuell/ studiobuell.com
Источник вдохновения для домашнего уюта: большая открытая гостиная комната в стиле неоклассика (современная классика) с паркетным полом среднего тона, серыми стенами, коричневым полом и деревянными стенами
Источник вдохновения для домашнего уюта: большая открытая гостиная комната в стиле неоклассика (современная классика) с паркетным полом среднего тона, серыми стенами, коричневым полом и деревянными стенами

На фото: изолированная, парадная гостиная комната среднего размера в стиле неоклассика (современная классика) с серыми стенами, паркетным полом среднего тона, отдельно стоящим телевизором, бежевым полом, кирпичными стенами, деревянными стенами и балками на потолке
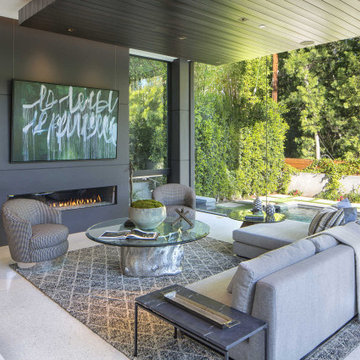
На фото: парадная, открытая гостиная комната среднего размера в современном стиле с полом из керамической плитки, горизонтальным камином, серым полом, деревянными стенами и серыми стенами с
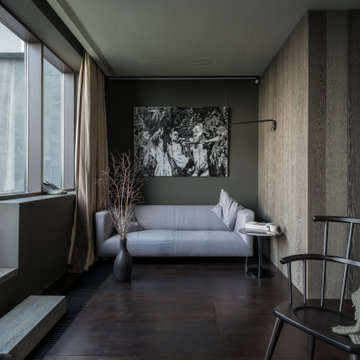
Стильный дизайн: гостиная комната в современном стиле с серыми стенами, темным паркетным полом, коричневым полом и деревянными стенами - последний тренд

Organic Contemporary Design in an Industrial Setting… Organic Contemporary elements in an industrial building is a natural fit. Turner Design Firm designers Tessea McCrary and Jeanine Turner created a warm inviting home in the iconic Silo Point Luxury Condominiums.
Transforming the Least Desirable Feature into the Best… We pride ourselves with the ability to take the least desirable feature of a home and transform it into the most pleasant. This condo is a perfect example. In the corner of the open floor living space was a large drywalled platform. We designed a fireplace surround and multi-level platform using warm walnut wood and black charred wood slats. We transformed the space into a beautiful and inviting sitting area with the help of skilled carpenter, Jeremy Puissegur of Cajun Crafted and experienced installer, Fred Schneider
Industrial Features Enhanced… Neutral stacked stone tiles work perfectly to enhance the original structural exposed steel beams. Our lighting selection were chosen to mimic the structural elements. Charred wood, natural walnut and steel-look tiles were all chosen as a gesture to the industrial era’s use of raw materials.
Creating a Cohesive Look with Furnishings and Accessories… Designer Tessea McCrary added luster with curated furnishings, fixtures and accessories. Her selections of color and texture using a pallet of cream, grey and walnut wood with a hint of blue and black created an updated classic contemporary look complimenting the industrial vide.
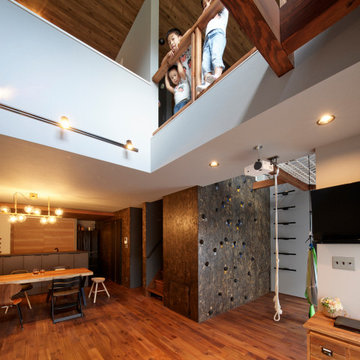
リビング吹抜
Стильный дизайн: открытая гостиная комната среднего размера с серыми стенами, темным паркетным полом, телевизором на стене, коричневым полом, балками на потолке и деревянными стенами без камина - последний тренд
Стильный дизайн: открытая гостиная комната среднего размера с серыми стенами, темным паркетным полом, телевизором на стене, коричневым полом, балками на потолке и деревянными стенами без камина - последний тренд
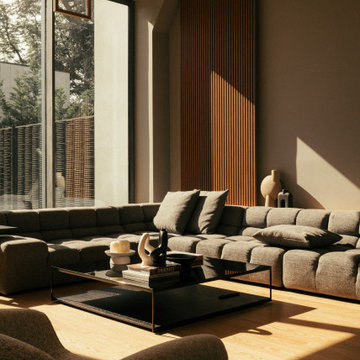
Стильный дизайн: большая открытая гостиная комната в современном стиле с серыми стенами, светлым паркетным полом, бежевым полом, деревянными стенами и панелями на стенах без камина, телевизора - последний тренд

Пример оригинального дизайна: гостиная комната среднего размера в стиле неоклассика (современная классика) с домашним баром, серыми стенами, ковровым покрытием, серым полом и деревянными стенами
Гостиная с серыми стенами и деревянными стенами – фото дизайна интерьера
1

