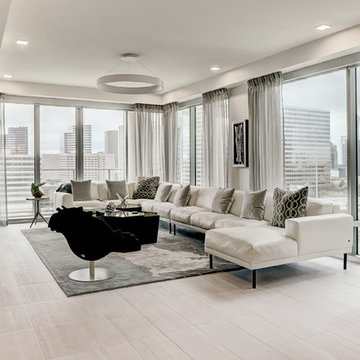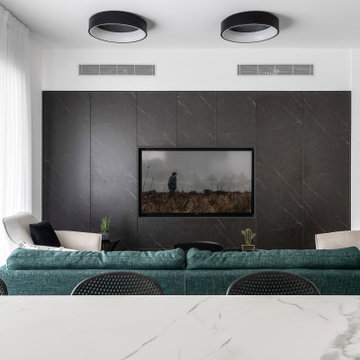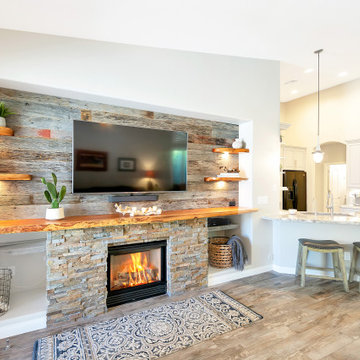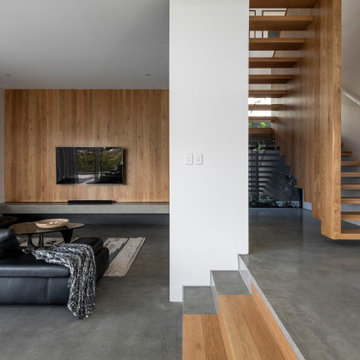Гостиная с серым полом и деревянными стенами – фото дизайна интерьера
Сортировать:
Бюджет
Сортировать:Популярное за сегодня
1 - 20 из 559 фото

Scott Amundson Photography
Пример оригинального дизайна: открытая гостиная комната в стиле рустика с бетонным полом, стандартным камином, коричневыми стенами, серым полом, сводчатым потолком, деревянным потолком и деревянными стенами
Пример оригинального дизайна: открытая гостиная комната в стиле рустика с бетонным полом, стандартным камином, коричневыми стенами, серым полом, сводчатым потолком, деревянным потолком и деревянными стенами

Пример оригинального дизайна: гостиная комната среднего размера в стиле неоклассика (современная классика) с домашним баром, серыми стенами, ковровым покрытием, серым полом и деревянными стенами

After the second fallout of the Delta Variant amidst the COVID-19 Pandemic in mid 2021, our team working from home, and our client in quarantine, SDA Architects conceived Japandi Home.
The initial brief for the renovation of this pool house was for its interior to have an "immediate sense of serenity" that roused the feeling of being peaceful. Influenced by loneliness and angst during quarantine, SDA Architects explored themes of escapism and empathy which led to a “Japandi” style concept design – the nexus between “Scandinavian functionality” and “Japanese rustic minimalism” to invoke feelings of “art, nature and simplicity.” This merging of styles forms the perfect amalgamation of both function and form, centred on clean lines, bright spaces and light colours.
Grounded by its emotional weight, poetic lyricism, and relaxed atmosphere; Japandi Home aesthetics focus on simplicity, natural elements, and comfort; minimalism that is both aesthetically pleasing yet highly functional.
Japandi Home places special emphasis on sustainability through use of raw furnishings and a rejection of the one-time-use culture we have embraced for numerous decades. A plethora of natural materials, muted colours, clean lines and minimal, yet-well-curated furnishings have been employed to showcase beautiful craftsmanship – quality handmade pieces over quantitative throwaway items.
A neutral colour palette compliments the soft and hard furnishings within, allowing the timeless pieces to breath and speak for themselves. These calming, tranquil and peaceful colours have been chosen so when accent colours are incorporated, they are done so in a meaningful yet subtle way. Japandi home isn’t sparse – it’s intentional.
The integrated storage throughout – from the kitchen, to dining buffet, linen cupboard, window seat, entertainment unit, bed ensemble and walk-in wardrobe are key to reducing clutter and maintaining the zen-like sense of calm created by these clean lines and open spaces.
The Scandinavian concept of “hygge” refers to the idea that ones home is your cosy sanctuary. Similarly, this ideology has been fused with the Japanese notion of “wabi-sabi”; the idea that there is beauty in imperfection. Hence, the marriage of these design styles is both founded on minimalism and comfort; easy-going yet sophisticated. Conversely, whilst Japanese styles can be considered “sleek” and Scandinavian, “rustic”, the richness of the Japanese neutral colour palette aids in preventing the stark, crisp palette of Scandinavian styles from feeling cold and clinical.
Japandi Home’s introspective essence can ultimately be considered quite timely for the pandemic and was the quintessential lockdown project our team needed.

Стильный дизайн: открытая гостиная комната среднего размера в восточном стиле с белыми стенами, печью-буржуйкой, фасадом камина из металла, серым полом, деревянным потолком и деревянными стенами без телевизора - последний тренд

This stunning four-bedroom corner condo features a chic black and white palette throughout. The spacious living room has ample seating, seamlessly flowing into a laid-back dining area and kitchen, creating an inviting space for relaxation and entertainment.

На фото: большая открытая гостиная комната в стиле модернизм с белыми стенами, полом из керамической плитки, двусторонним камином, фасадом камина из дерева, телевизором на стене, серым полом и деревянными стенами с

Свежая идея для дизайна: открытая гостиная комната среднего размера в стиле ретро с бетонным полом, двусторонним камином, фасадом камина из плитки, серым полом, деревянным потолком и деревянными стенами - отличное фото интерьера

Contemporary living room with custom walnut and porcelain like marble wall feature.
Пример оригинального дизайна: открытая гостиная комната среднего размера в современном стиле с серыми стенами, полом из керамогранита, стандартным камином, фасадом камина из плитки, мультимедийным центром, серым полом, сводчатым потолком и деревянными стенами
Пример оригинального дизайна: открытая гостиная комната среднего размера в современном стиле с серыми стенами, полом из керамогранита, стандартным камином, фасадом камина из плитки, мультимедийным центром, серым полом, сводчатым потолком и деревянными стенами

Стильный дизайн: гостиная комната в стиле модернизм с черными стенами, полом из керамогранита, мультимедийным центром, серым полом и деревянными стенами без камина - последний тренд

Идея дизайна: открытая гостиная комната среднего размера с серыми стенами, полом из керамогранита, стандартным камином, фасадом камина из каменной кладки, телевизором на стене, серым полом и деревянными стенами

Пример оригинального дизайна: гостиная комната в стиле модернизм с тюлем на окнах, белыми стенами, бетонным полом, серым полом и деревянными стенами

Nestled into a hillside, this timber-framed family home enjoys uninterrupted views out across the countryside of the North Downs. A newly built property, it is an elegant fusion of traditional crafts and materials with contemporary design.
Our clients had a vision for a modern sustainable house with practical yet beautiful interiors, a home with character that quietly celebrates the details. For example, where uniformity might have prevailed, over 1000 handmade pegs were used in the construction of the timber frame.
The building consists of three interlinked structures enclosed by a flint wall. The house takes inspiration from the local vernacular, with flint, black timber, clay tiles and roof pitches referencing the historic buildings in the area.
The structure was manufactured offsite using highly insulated preassembled panels sourced from sustainably managed forests. Once assembled onsite, walls were finished with natural clay plaster for a calming indoor living environment.
Timber is a constant presence throughout the house. At the heart of the building is a green oak timber-framed barn that creates a warm and inviting hub that seamlessly connects the living, kitchen and ancillary spaces. Daylight filters through the intricate timber framework, softly illuminating the clay plaster walls.
Along the south-facing wall floor-to-ceiling glass panels provide sweeping views of the landscape and open on to the terrace.
A second barn-like volume staggered half a level below the main living area is home to additional living space, a study, gym and the bedrooms.
The house was designed to be entirely off-grid for short periods if required, with the inclusion of Tesla powerpack batteries. Alongside underfloor heating throughout, a mechanical heat recovery system, LED lighting and home automation, the house is highly insulated, is zero VOC and plastic use was minimised on the project.
Outside, a rainwater harvesting system irrigates the garden and fields and woodland below the house have been rewilded.

Пример оригинального дизайна: открытая, серо-белая гостиная комната среднего размера в скандинавском стиле с белыми стенами, полом из керамогранита, серым полом, деревянным потолком, деревянными стенами и ковром на полу

На фото: открытая гостиная комната в стиле модернизм с белыми стенами, бетонным полом, телевизором на стене, серым полом и деревянными стенами с

This project was a one room makeover challenge where the sofa and recliner were existing in the space already and we had to configure and work around the existing furniture. For the design of this space I wanted for the space to feel colorful and modern while still being able to maintain a level of comfort and welcomeness.

Пример оригинального дизайна: маленькая двухуровневая гостиная комната в стиле рустика с с книжными шкафами и полками, бетонным полом, печью-буржуйкой, телевизором на стене, серым полом, деревянным потолком и деревянными стенами для на участке и в саду

The public area is split into 4 overlapping spaces, centrally separated by the kitchen. Here is a view of the lounge.
На фото: большая открытая гостиная комната в современном стиле с музыкальной комнатой, белыми стенами, бетонным полом, серым полом, сводчатым потолком и деревянными стенами
На фото: большая открытая гостиная комната в современном стиле с музыкальной комнатой, белыми стенами, бетонным полом, серым полом, сводчатым потолком и деревянными стенами

This open floor plan family room for a family of four—two adults and two children was a dream to design. I wanted to create harmony and unity in the space bringing the outdoors in. My clients wanted a space that they could, lounge, watch TV, play board games and entertain guest in. They had two requests: one—comfortable and two—inviting. They are a family that loves sports and spending time with each other.
One of the challenges I tackled first was the 22 feet ceiling height and wall of windows. I decided to give this room a Contemporary Rustic Style. Using scale and proportion to identify the inadequacy between the height of the built-in and fireplace in comparison to the wall height was the next thing to tackle. Creating a focal point in the room created balance in the room. The addition of the reclaimed wood on the wall and furniture helped achieve harmony and unity between the elements in the room combined makes a balanced, harmonious complete space.
Bringing the outdoors in and using repetition of design elements like color throughout the room, texture in the accent pillows, rug, furniture and accessories and shape and form was how I achieved harmony. I gave my clients a space to entertain, lounge, and have fun in that reflected their lifestyle.
Photography by Haigwood Studios

Open concept living space opens to dining, kitchen, and covered deck - HLODGE - Unionville, IN - Lake Lemon - HAUS | Architecture For Modern Lifestyles (architect + photographer) - WERK | Building Modern (builder)

Open concept living space opens to dining, kitchen, and covered deck - HLODGE - Unionville, IN - Lake Lemon - HAUS | Architecture For Modern Lifestyles (architect + photographer) - WERK | Building Modern (builder)
Гостиная с серым полом и деревянными стенами – фото дизайна интерьера
1

