Гостиная с бежевыми стенами и деревянным потолком – фото дизайна интерьера
Сортировать:
Бюджет
Сортировать:Популярное за сегодня
1 - 20 из 567 фото

Impressive leather-textured limestone walls and Douglas fir ceiling panels define this zenlike living room. Integrated lighting draws attention to the home's exquisite craftsmanship.
Project Details // Now and Zen
Renovation, Paradise Valley, Arizona
Architecture: Drewett Works
Builder: Brimley Development
Interior Designer: Ownby Design
Photographer: Dino Tonn
Limestone (Demitasse) walls: Solstice Stone
Faux plants: Botanical Elegance
https://www.drewettworks.com/now-and-zen/

右側の障子を開ければ縁側から濡縁、その先にあるお庭まで。
正面の障子を開けるとリビング・キッチンを見渡すことのできる室の配置に
ご主人様と一緒にこだわらさせて頂きました。
開放的な空間としての使用は勿論、自分だけの憩いの場としても
活用していただけます。
Идея дизайна: большая открытая гостиная комната с бежевыми стенами, татами, печью-буржуйкой, фасадом камина из бетона, зеленым полом, деревянным потолком и обоями на стенах без телевизора
Идея дизайна: большая открытая гостиная комната с бежевыми стенами, татами, печью-буржуйкой, фасадом камина из бетона, зеленым полом, деревянным потолком и обоями на стенах без телевизора

- PROJET AGENCE MH -
C'est proche de Saint Just Saint Rambert (42 Loire) que se niche ce projet de rénovation complète d'une vielle bâtisse.
Une étude d’aménagement global a été réalisée sur cet espace de plus de 300m², en co-traitance avec Sandy Peyron.
L’agencement, la circulation et la décoration à été repensé dans le respect du cahier des charges du client.
Si vous souhaitez plus de renseignements concernant ce projet, n’hésitez pas à nous contacter sur www.agencemh.com
Photographe : Pi Photo

Стильный дизайн: изолированная гостиная комната в стиле фьюжн с бежевыми стенами, угловым камином, коричневым полом, балками на потолке и деревянным потолком - последний тренд

This project was a one room makeover challenge where the sofa and recliner were existing in the space already and we had to configure and work around the existing furniture. For the design of this space I wanted for the space to feel colorful and modern while still being able to maintain a level of comfort and welcomeness.
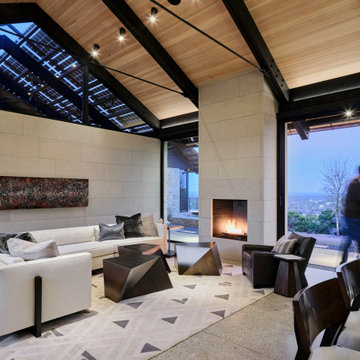
I was honored to work with these homeowners again, now to fully furnish this new magnificent architectural marvel made especially for them by Lake Flato Architects. Creating custom furnishings for this entire home is a project that spanned over a year in careful planning, designing and sourcing while the home was being built and then installing soon thereafter. I embarked on this design challenge with three clear goals in mind. First, create a complete furnished environment that complimented not competed with the architecture. Second, elevate the client’s quality of life by providing beautiful, finely-made, comfortable, easy-care furnishings. Third, provide a visually stunning aesthetic that is minimalist, well-edited, natural, luxurious and certainly one of kind. Ultimately, I feel we succeeded in creating a visual symphony accompaniment to the architecture of this room, enhancing the warmth and livability of the space while keeping high design as the principal focus.
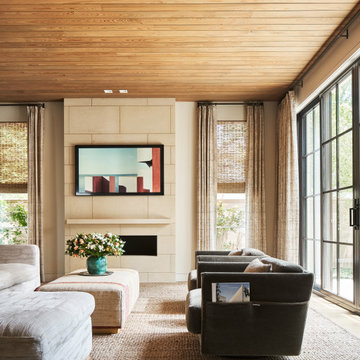
Пример оригинального дизайна: гостиная комната в современном стиле с бежевыми стенами, телевизором на стене и деревянным потолком

На фото: большая гостиная комната в стиле рустика с светлым паркетным полом, бежевыми стенами, стандартным камином, фасадом камина из камня, телевизором на стене и деревянным потолком с
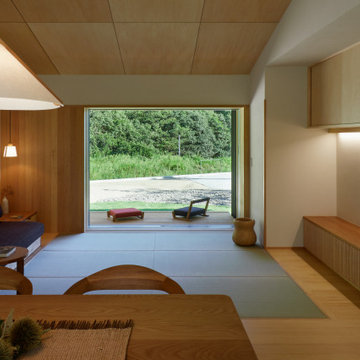
Стильный дизайн: открытая гостиная комната среднего размера с бежевыми стенами, светлым паркетным полом и деревянным потолком без камина - последний тренд
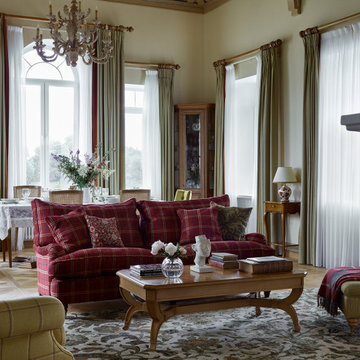
Большие окна выходят на реку. Высота помещения в коньке 4,5 метра, много света и объем создают торжественное настроение, а камин и ковер добавляют уюта.
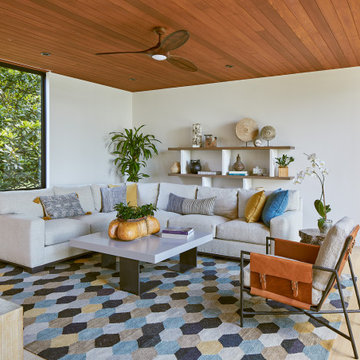
Family room with entry into downstairs guest bedroom with bath.
Стильный дизайн: большая открытая гостиная комната в стиле рустика с бежевыми стенами, полом из керамической плитки, телевизором на стене, серым полом и деревянным потолком без камина - последний тренд
Стильный дизайн: большая открытая гостиная комната в стиле рустика с бежевыми стенами, полом из керамической плитки, телевизором на стене, серым полом и деревянным потолком без камина - последний тренд
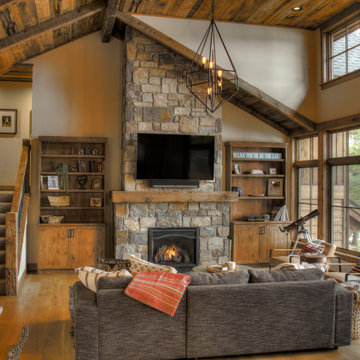
Modern-Rustic Great Room with reclaimed wood ceilings and beams. Tall stone fireplace with built-in bookcases on either side.
Идея дизайна: большая открытая гостиная комната в стиле неоклассика (современная классика) с бежевыми стенами, светлым паркетным полом, стандартным камином, фасадом камина из камня, телевизором на стене, коричневым полом и деревянным потолком
Идея дизайна: большая открытая гостиная комната в стиле неоклассика (современная классика) с бежевыми стенами, светлым паркетным полом, стандартным камином, фасадом камина из камня, телевизором на стене, коричневым полом и деревянным потолком
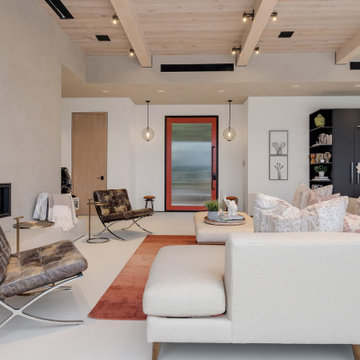
На фото: изолированная гостиная комната среднего размера в стиле модернизм с с книжными шкафами и полками, бежевыми стенами, стандартным камином, фасадом камина из кирпича, белым полом и деревянным потолком
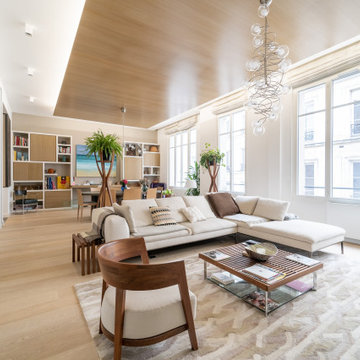
Свежая идея для дизайна: большая открытая гостиная комната в современном стиле с деревянным потолком, бежевыми стенами, светлым паркетным полом, отдельно стоящим телевизором и бежевым полом без камина - отличное фото интерьера

A high performance and sustainable mountain home. We fit a lot of function into a relatively small space by keeping the bedrooms and bathrooms compact.
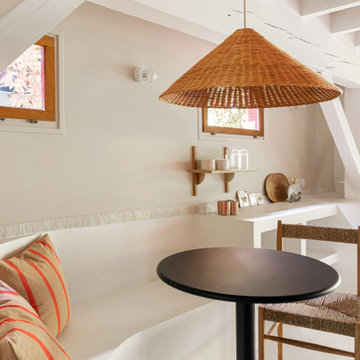
Vue banquette sur mesure en béton ciré.
Projet La Cabane du Lac, Lacanau, par Studio Pépites.
Photographies Lionel Moreau.
Свежая идея для дизайна: открытая гостиная комната в средиземноморском стиле с бежевыми стенами, бетонным полом, белым полом, деревянным потолком и обоями на стенах - отличное фото интерьера
Свежая идея для дизайна: открытая гостиная комната в средиземноморском стиле с бежевыми стенами, бетонным полом, белым полом, деревянным потолком и обоями на стенах - отличное фото интерьера

-Renovation of waterfront high-rise residence
-Most of residence has glass doors, walls and windows overlooking the ocean, making ceilings the best surface for creating architectural interest
-Raise ceiling heights, reduce soffits and integrate drapery pockets in the crown to hide motorized translucent shades, blackout shades and drapery panels, all which help control heat gain and glare inherent in unit’s multi-directional ocean exposure (south, east and north)
-Patterns highlight ceilings in major rooms and accent their light fixtures
Andy Frame Photography
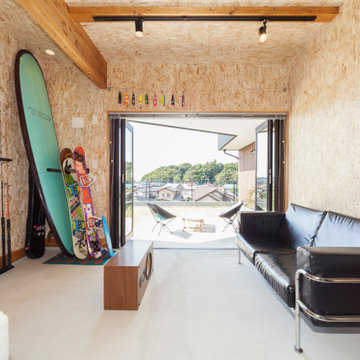
Источник вдохновения для домашнего уюта: гостиная комната в стиле лофт с бежевыми стенами, бетонным полом, серым полом, деревянным потолком и деревянными стенами

The heavy use of wood and substantial stone allows the room to be a cozy gathering space while keeping it open and filled with natural light.
---
Project by Wiles Design Group. Their Cedar Rapids-based design studio serves the entire Midwest, including Iowa City, Dubuque, Davenport, and Waterloo, as well as North Missouri and St. Louis.
For more about Wiles Design Group, see here: https://wilesdesigngroup.com/
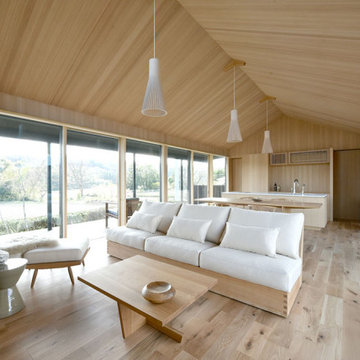
Case Study House #66 S House Associate: Mimasis Design 素材の調和という音楽。全ては職人による丁寧な仕事から。
На фото: большая парадная, открытая гостиная комната в стиле модернизм с бежевыми стенами, светлым паркетным полом, телевизором на стене, бежевым полом, деревянным потолком и деревянными стенами без камина с
На фото: большая парадная, открытая гостиная комната в стиле модернизм с бежевыми стенами, светлым паркетным полом, телевизором на стене, бежевым полом, деревянным потолком и деревянными стенами без камина с
Гостиная с бежевыми стенами и деревянным потолком – фото дизайна интерьера
1

