Гостиная с мультимедийным центром и черным полом – фото дизайна интерьера
Сортировать:
Бюджет
Сортировать:Популярное за сегодня
1 - 20 из 299 фото

Стильный дизайн: большая изолированная гостиная комната в стиле неоклассика (современная классика) с белыми стенами, темным паркетным полом, мультимедийным центром и черным полом без камина - последний тренд

Modern interior featuring a tall fireplace surround and custom television wall for easy viewing
Photo by Ashley Avila Photography
На фото: открытая гостиная комната в стиле модернизм с белыми стенами, темным паркетным полом, стандартным камином, фасадом камина из плитки, мультимедийным центром, черным полом и сводчатым потолком
На фото: открытая гостиная комната в стиле модернизм с белыми стенами, темным паркетным полом, стандартным камином, фасадом камина из плитки, мультимедийным центром, черным полом и сводчатым потолком
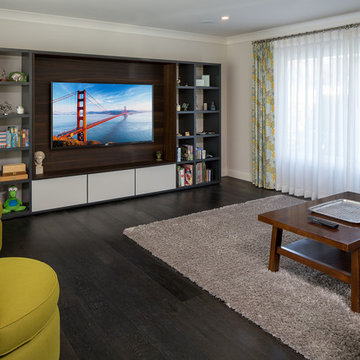
Martin King Photography
Пример оригинального дизайна: открытая гостиная комната среднего размера в современном стиле с темным паркетным полом, мультимедийным центром, серыми стенами, черным полом и ковром на полу без камина
Пример оригинального дизайна: открытая гостиная комната среднего размера в современном стиле с темным паркетным полом, мультимедийным центром, серыми стенами, черным полом и ковром на полу без камина
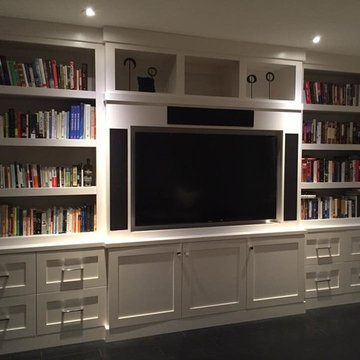
Пример оригинального дизайна: изолированная гостиная комната среднего размера в стиле неоклассика (современная классика) с с книжными шкафами и полками, белыми стенами, темным паркетным полом, мультимедийным центром и черным полом без камина
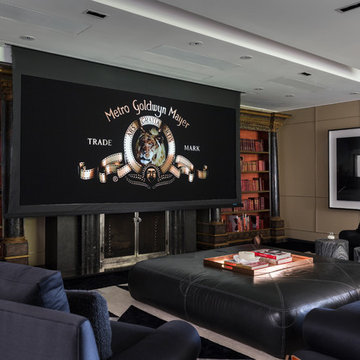
Projector unrolls from the ceiling, offers both standard and wide screen imagery.
Пример оригинального дизайна: огромный открытый домашний кинотеатр в классическом стиле с бежевыми стенами, ковровым покрытием, мультимедийным центром и черным полом
Пример оригинального дизайна: огромный открытый домашний кинотеатр в классическом стиле с бежевыми стенами, ковровым покрытием, мультимедийным центром и черным полом
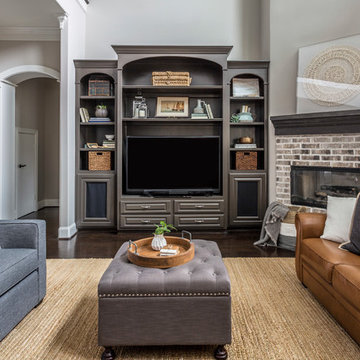
Photo by Kerry Kirk
Пример оригинального дизайна: открытая гостиная комната среднего размера в стиле неоклассика (современная классика) с серыми стенами, темным паркетным полом, угловым камином, фасадом камина из кирпича, мультимедийным центром и черным полом
Пример оригинального дизайна: открытая гостиная комната среднего размера в стиле неоклассика (современная классика) с серыми стенами, темным паркетным полом, угловым камином, фасадом камина из кирпича, мультимедийным центром и черным полом
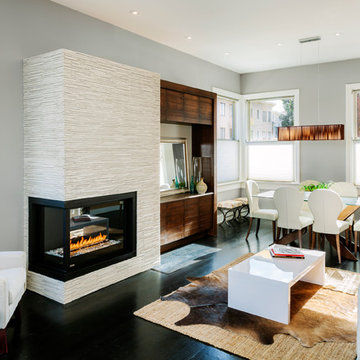
Lucas Fladzinski
Стильный дизайн: парадная, открытая гостиная комната в современном стиле с двусторонним камином, серыми стенами, темным паркетным полом, фасадом камина из плитки, мультимедийным центром и черным полом - последний тренд
Стильный дизайн: парадная, открытая гостиная комната в современном стиле с двусторонним камином, серыми стенами, темным паркетным полом, фасадом камина из плитки, мультимедийным центром и черным полом - последний тренд

Дом в стиле арт деко, в трех уровнях, выполнен для семьи супругов в возрасте 50 лет, 3-е детей.
Комплектация объекта строительными материалами, мебелью, сантехникой и люстрами из Испании и России.

A full renovation of a dated but expansive family home, including bespoke staircase repositioning, entertainment living and bar, updated pool and spa facilities and surroundings and a repositioning and execution of a new sunken dining room to accommodate a formal sitting room.
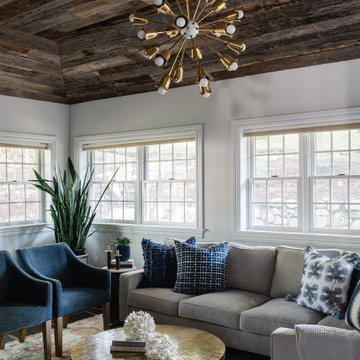
На фото: изолированная гостиная комната среднего размера с серыми стенами, полом из сланца, мультимедийным центром, черным полом и деревянным потолком
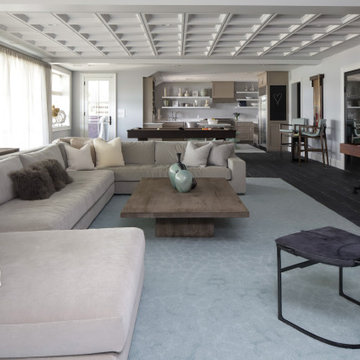
This beautiful lakefront New Jersey home is replete with exquisite design. The sprawling living area flaunts super comfortable seating that can accommodate large family gatherings while the stonework fireplace wall inspired the color palette. The game room is all about practical and functionality, while the master suite displays all things luxe. The fabrics and upholstery are from high-end showrooms like Christian Liaigre, Ralph Pucci, Holly Hunt, and Dennis Miller. Lastly, the gorgeous art around the house has been hand-selected for specific rooms and to suit specific moods.
Project completed by New York interior design firm Betty Wasserman Art & Interiors, which serves New York City, as well as across the tri-state area and in The Hamptons.
For more about Betty Wasserman, click here: https://www.bettywasserman.com/
To learn more about this project, click here:
https://www.bettywasserman.com/spaces/luxury-lakehouse-new-jersey/
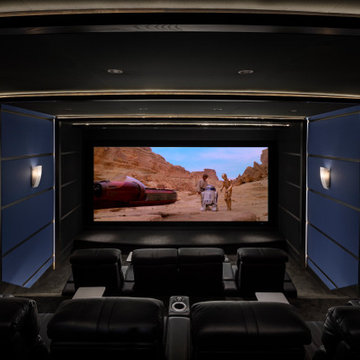
Источник вдохновения для домашнего уюта: большой изолированный домашний кинотеатр в стиле лофт с синими стенами, ковровым покрытием, мультимедийным центром и черным полом
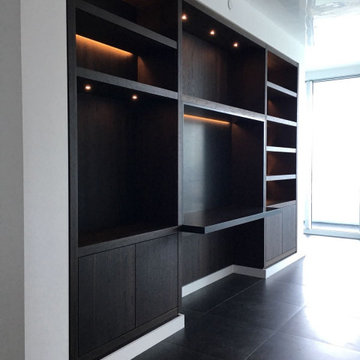
This beautiful family/TV room renovation project.
Стильный дизайн: маленькая открытая гостиная комната в стиле модернизм с белыми стенами, темным паркетным полом, мультимедийным центром и черным полом для на участке и в саду - последний тренд
Стильный дизайн: маленькая открытая гостиная комната в стиле модернизм с белыми стенами, темным паркетным полом, мультимедийным центром и черным полом для на участке и в саду - последний тренд

Modern media room joinery white drawers, tallowwood joinery and burnished concrete floor
Photo by Tom Ferguson
Источник вдохновения для домашнего уюта: большая открытая гостиная комната в современном стиле с белыми стенами, бетонным полом, мультимедийным центром и черным полом
Источник вдохновения для домашнего уюта: большая открытая гостиная комната в современном стиле с белыми стенами, бетонным полом, мультимедийным центром и черным полом

Hamptons family living at its best. This client wanted a beautiful Hamptons style home to emerge from the renovation of a tired brick veneer home for her family. The white/grey/blue palette of Hamptons style was her go to style which was an imperative part of the design brief but the creation of new zones for adult and soon to be teenagers was just as important. Our client didn't know where to start and that's how we helped her. Starting with a design brief, we set about working with her to choose all of the colours, finishes, fixtures and fittings and to also design the joinery/cabinetry to satisfy storage and aesthetic needs. We supplemented this with a full set of construction drawings to compliment the Architectural plans. Nothing was left to chance as we created the home of this family's dreams. Using white walls and dark floors throughout enabled us to create a harmonious palette that flowed from room to room. A truly beautiful home, one of our favourites!
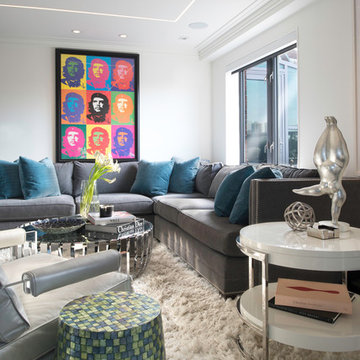
TEAM
Architect: LDa Architecture & Interiors
Interior Designer: LDa Architecture & Interiors
Builder: C.H. Newton Builders, Inc.
Photographer: Karen Philippe
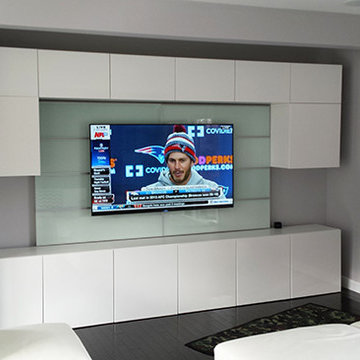
Client had a custom cabinet to which we mounted their TV upon.
На фото: изолированный домашний кинотеатр среднего размера в стиле модернизм с мультимедийным центром, серыми стенами, темным паркетным полом и черным полом
На фото: изолированный домашний кинотеатр среднего размера в стиле модернизм с мультимедийным центром, серыми стенами, темным паркетным полом и черным полом

Hamptons family living at its best. This client wanted a beautiful Hamptons style home to emerge from the renovation of a tired brick veneer home for her family. The white/grey/blue palette of Hamptons style was her go to style which was an imperative part of the design brief but the creation of new zones for adult and soon to be teenagers was just as important. Our client didn't know where to start and that's how we helped her. Starting with a design brief, we set about working with her to choose all of the colours, finishes, fixtures and fittings and to also design the joinery/cabinetry to satisfy storage and aesthetic needs. We supplemented this with a full set of construction drawings to compliment the Architectural plans. Nothing was left to chance as we created the home of this family's dreams. Using white walls and dark floors throughout enabled us to create a harmonious palette that flowed from room to room. A truly beautiful home, one of our favourites!
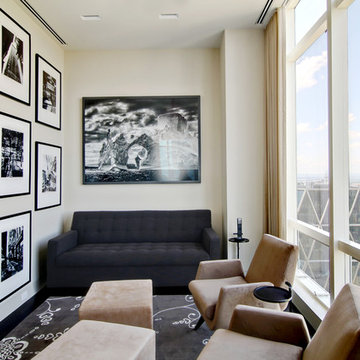
Personal Study
Идея дизайна: маленькая изолированная гостиная комната в стиле модернизм с с книжными шкафами и полками, белыми стенами, темным паркетным полом, фасадом камина из дерева, мультимедийным центром и черным полом без камина для на участке и в саду
Идея дизайна: маленькая изолированная гостиная комната в стиле модернизм с с книжными шкафами и полками, белыми стенами, темным паркетным полом, фасадом камина из дерева, мультимедийным центром и черным полом без камина для на участке и в саду
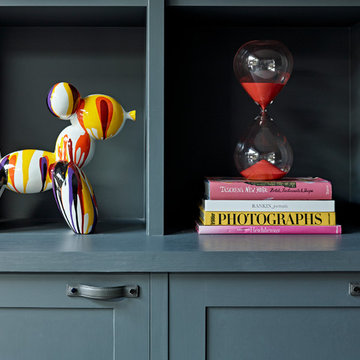
The super stylish dark grey joinery is detailed with hand stitched leather handles and creates the perfect backdrop to a statement Balloon Dog sculpture and hour glass, as well as fabulous collection of books. Photograph Nick Smith.
Гостиная с мультимедийным центром и черным полом – фото дизайна интерьера
1

