Гостиная с бежевыми стенами и фасадом камина из каменной кладки – фото дизайна интерьера
Сортировать:
Бюджет
Сортировать:Популярное за сегодня
1 - 20 из 748 фото
1 из 3

Our design studio designed a gut renovation of this home which opened up the floorplan and radically changed the functioning of the footprint. It features an array of patterned wallpaper, tiles, and floors complemented with a fresh palette, and statement lights.
Photographer - Sarah Shields
---
Project completed by Wendy Langston's Everything Home interior design firm, which serves Carmel, Zionsville, Fishers, Westfield, Noblesville, and Indianapolis.
For more about Everything Home, click here: https://everythinghomedesigns.com/

This Great room is where the family spends a majority of their time. A large navy blue velvet sectional is extra deep for hanging out or watching movies. We layered floral pillows, color blocked pillows, and a vintage rug fragment turned decorative pillow on the sectional. The sunny yellow chairs flank the fireplace and an oversized custom gray leather cocktail ottoman does double duty as a coffee table and extra seating. The large wood tray warms up the cool color palette. A trio of openwork brass chandeliers are scaled for the large space. We created a vertical element in the room with stacked gray stone and installed a reclaimed timber as a mantel.

The transformation of this living room began with wallpaper and ended with new custom furniture. We added a media builtin cabinet with loads of storage and designed it to look like a beautiful piece of furniture. Custom swivel chairs each got a leather ottoman and a cozy loveseat and sofa with coffee table and stunning end tables rounded off the seating area. The writing desk in the space added a work zone. Final touches included custom drapery, lighting and artwork.

Свежая идея для дизайна: большая открытая гостиная комната в стиле лофт с бежевыми стенами, паркетным полом среднего тона, стандартным камином, фасадом камина из каменной кладки, телевизором на стене, коричневым полом и сводчатым потолком - отличное фото интерьера

Open floor plan formal living room with modern fireplace.
Пример оригинального дизайна: большая парадная, открытая гостиная комната в стиле модернизм с бежевыми стенами, светлым паркетным полом, стандартным камином, фасадом камина из каменной кладки, бежевым полом, сводчатым потолком и панелями на части стены без телевизора
Пример оригинального дизайна: большая парадная, открытая гостиная комната в стиле модернизм с бежевыми стенами, светлым паркетным полом, стандартным камином, фасадом камина из каменной кладки, бежевым полом, сводчатым потолком и панелями на части стены без телевизора

California coastal living room design with green cabinets to match the kitchen island along with gold hardware, floating shelves with LED lighting, and a mantle stained to match the wood tones throughout the home. A center fireplace with stacked stone to match the rest of the home's design to help give that warm and cozy features to bring the outside in.

Идея дизайна: большая открытая гостиная комната в стиле неоклассика (современная классика) с бежевыми стенами, полом из известняка, угловым камином, фасадом камина из каменной кладки, телевизором на стене, бежевым полом и многоуровневым потолком

The centrepiece to the living area is a beautiful stone column fireplace (gas powered) and set off with a wood mantle, as well as an integrated bench that ties together the entertainment area. In an adjacent area is the dining space, which is framed by a large wood post and lintel system, providing end pieces to a large countertop. The side facing the dining area is perfect for a buffet, but also acts as a room divider for the home office beyond. The opposite side of the counter is a dry bar set up with wine fridge and storage, perfect for adapting the space for large gatherings.
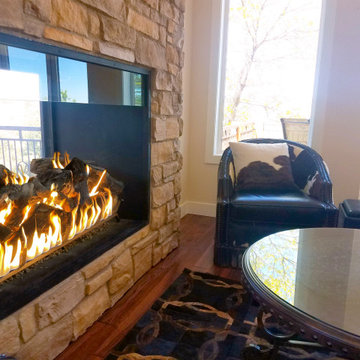
Enjoy your fireplace from multiple spaces with an Acucraft Timeless Gas Fireplace. Combined with the tallest, fullest flames on the market, your fireplace with provide the perfect focal point for your home.
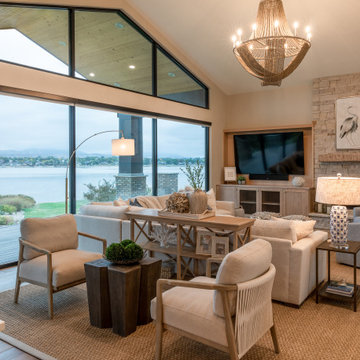
Coastal modern fireplace with cream stacked stone and reclaimed beam mantle in driftwood finish. Cabinetry in white oak with gold hardware and accents. oversized metal windows to maximize lake views. Furnishings by Bernhardt, Essentials for Living and Ballard Designs. Lighting by Crystorama.
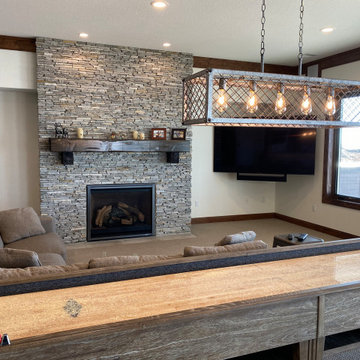
Идея дизайна: большая открытая комната для игр в стиле неоклассика (современная классика) с бежевыми стенами, темным паркетным полом, стандартным камином, фасадом камина из каменной кладки, телевизором на стене и бежевым полом

Rustic yet refined, this modern country retreat blends old and new in masterful ways, creating a fresh yet timeless experience. The structured, austere exterior gives way to an inviting interior. The palette of subdued greens, sunny yellows, and watery blues draws inspiration from nature. Whether in the upholstery or on the walls, trailing blooms lend a note of softness throughout. The dark teal kitchen receives an injection of light from a thoughtfully-appointed skylight; a dining room with vaulted ceilings and bead board walls add a rustic feel. The wall treatment continues through the main floor to the living room, highlighted by a large and inviting limestone fireplace that gives the relaxed room a note of grandeur. Turquoise subway tiles elevate the laundry room from utilitarian to charming. Flanked by large windows, the home is abound with natural vistas. Antlers, antique framed mirrors and plaid trim accentuates the high ceilings. Hand scraped wood flooring from Schotten & Hansen line the wide corridors and provide the ideal space for lounging.
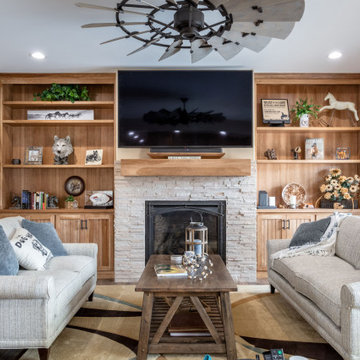
Источник вдохновения для домашнего уюта: парадная, изолированная гостиная комната среднего размера в стиле рустика с бежевыми стенами, темным паркетным полом, стандартным камином, фасадом камина из каменной кладки, телевизором на стене и коричневым полом
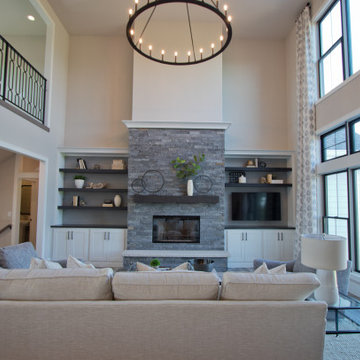
Luxury Vinyl Plank flooring from Pergo: Ballard Oak • Cabinetry by Aspect: Maple Tundra • Media Center tops & shelves from Shiloh: Poplar Harbor & Stratus
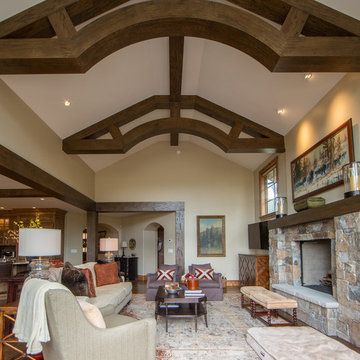
На фото: большая открытая гостиная комната в белых тонах с отделкой деревом в классическом стиле с бежевыми стенами, паркетным полом среднего тона, стандартным камином, фасадом камина из каменной кладки, коричневым полом и сводчатым потолком без телевизора с
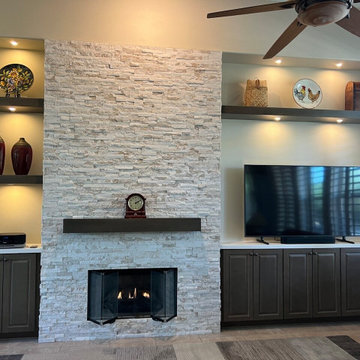
Turn your boring wall into a beautiful media wall with the help of TWD! Our craftsman will create the perfect gathering spot for your family. For more #designideas visit our website at www.twdaz.com today!
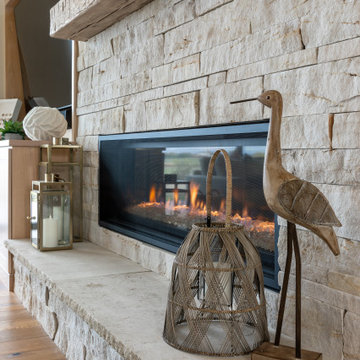
Coastal modern fireplace with cream stacked stone and reclaimed beam mantle in driftwood finish. Cabinetry in white oak with gold hardware and accents.
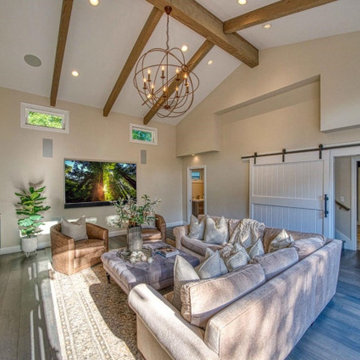
Cathedral ceilings are warmed by natural wooden beams. The L-shaped sofa allows for lounging while looking at the fireplace and the tv. A hefty barn door serves as a focal point and a room separator.

Пример оригинального дизайна: огромная открытая гостиная комната в стиле фьюжн с бежевыми стенами, полом из известняка, стандартным камином, фасадом камина из каменной кладки, бежевым полом и балками на потолке
Гостиная с бежевыми стенами и фасадом камина из каменной кладки – фото дизайна интерьера
1


