Гостиная с домашним баром и бежевыми стенами – фото дизайна интерьера
Сортировать:
Бюджет
Сортировать:Популярное за сегодня
1 - 20 из 3 628 фото
1 из 3

Family/Entertaining Room with Linear Fireplace by Charles Cunniffe Architects http://cunniffe.com/projects/willoughby-way/ Photo by David O. Marlow

Пример оригинального дизайна: открытая гостиная комната в стиле фьюжн с домашним баром, бежевыми стенами, стандартным камином, фасадом камина из камня, телевизором на стене, коричневым полом, паркетным полом среднего тона и ковром на полу

Ric Stovall
Свежая идея для дизайна: большая открытая гостиная комната в стиле рустика с домашним баром, бежевыми стенами, паркетным полом среднего тона, фасадом камина из металла, телевизором на стене, коричневым полом и горизонтальным камином - отличное фото интерьера
Свежая идея для дизайна: большая открытая гостиная комната в стиле рустика с домашним баром, бежевыми стенами, паркетным полом среднего тона, фасадом камина из металла, телевизором на стене, коричневым полом и горизонтальным камином - отличное фото интерьера

Идея дизайна: большая гостиная комната:: освещение в современном стиле с домашним баром, бежевыми стенами, телевизором на стене, стандартным камином, полом из керамогранита и фасадом камина из камня

Our clients in Tower Lakes, IL, needed more storage and functionality from their kitchen. They were primarily focused on finding the right combination of cabinets, shelves, and drawers that fit all their cookware, flatware, and appliances. They wanted a brighter, bigger space with a natural cooking flow and plenty of storage. Soffits and crown molding needed to be removed to make the kitchen feel larger. Redesign elements included: relocating the fridge, adding a baking station and coffee bar, and placing the microwave in the kitchen island.
Advance Design Studio’s Claudia Pop offered functional, creative, and unique solutions to the homeowners’ problems. Our clients wanted a unique kitchen that was not completely white, a balance of design and function. Claudia offered functional, creative, and unique solutions to Chad and Karen’s kitchen design challenges. The first thing to go was soffits. Today, most kitchens can benefit from the added height and space; removing soffits is nearly always step one. Steely gray-blue was the color of choice for a freshly unique look bringing a sophisticated-looking space to wrap around the fresh new kitchen. Cherry cabinetry in a true brown stain compliments the stormy accents with sharp contrasting white Cambria quartz top balancing out the space with a dramatic flair.
“We wanted something unique and special in this space, something none of the neighbors would have,” said Claudia.
The dramatic veined Cambria countertops continue upward into a backsplash behind three complimentary open shelves. These countertops provide visual texture and movement in the kitchen. The kitchen includes two larder cabinets for both the coffee bar and baking station. The kitchen is now functional and unique in design.
“When we design a new kitchen space, as designers, we are always looking for ways to balance interesting design elements with practical functionality,” Claudia said. “This kitchen’s new design is not only way more functional but is stunning in a way a piece of art can catch one’s attention.”
Decorative mullions with mirrored inserts sit atop dual sentinel pantries flanking the new refrigerator, while a 48″ dual fuel Wolf range replaced the island cooktop and double oven. The new microwave is cleverly hidden within the island, eliminating the cluttered counter and attention-grabbing wall of stainless steel from the previous space.
The family room was completely renovated, including a beautifully functional entertainment bar with the same combination of woods and stone as the kitchen and coffee bar. Mesh inserts instead of plain glass add visual texture while revealing pristine glassware. Handcrafted built-ins surround the fireplace.
The beautiful and efficient design created by designer Claudia transitioned directly to the installation team seamlessly, much like the basement project experience Chad and Karen enjoyed previously.
“We definitely will and have recommended Advance Design Studio to friends who are looking to embark on a project small or large,” Karen said.
“Everything that was designed and built exactly how we envisioned it, and we are really enjoying it to its full potential,” Karen said.
Our award-winning design team would love to create a beautiful, functional, and spacious place for you and your family. With our “Common Sense Remodeling” approach, the process of renovating your home has never been easier. Contact us today at 847-665-1711 or schedule an appointment.

Источник вдохновения для домашнего уюта: большая открытая гостиная комната в стиле неоклассика (современная классика) с домашним баром, бежевыми стенами, паркетным полом среднего тона, стандартным камином, фасадом камина из плитки, телевизором на стене, коричневым полом, потолком из вагонки и обоями на стенах

Lucy Call
Стильный дизайн: большая открытая гостиная комната:: освещение в современном стиле с домашним баром, бежевыми стенами, паркетным полом среднего тона, стандартным камином, фасадом камина из камня и бежевым полом - последний тренд
Стильный дизайн: большая открытая гостиная комната:: освещение в современном стиле с домашним баром, бежевыми стенами, паркетным полом среднего тона, стандартным камином, фасадом камина из камня и бежевым полом - последний тренд

ARC Photography
На фото: изолированная гостиная комната среднего размера в современном стиле с домашним баром, горизонтальным камином, бежевыми стенами, фасадом камина из металла, телевизором на стене и бетонным полом с
На фото: изолированная гостиная комната среднего размера в современном стиле с домашним баром, горизонтальным камином, бежевыми стенами, фасадом камина из металла, телевизором на стене и бетонным полом с

Свежая идея для дизайна: большая открытая гостиная комната в стиле неоклассика (современная классика) с домашним баром, бежевыми стенами, бетонным полом и фасадом камина из штукатурки - отличное фото интерьера
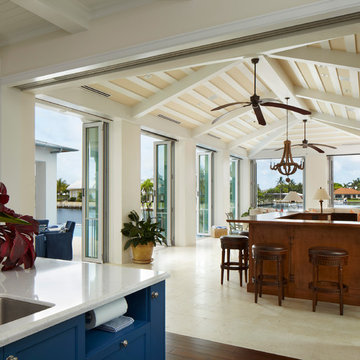
The Florida room bar seen from the kitchen. Divided from the house via ceiling to floor sliding glass doors, the entire room opens to the exterior via accordion style glass doors so it can be used as either an indoor or outdoor space.

Ric Stovall
На фото: огромная открытая гостиная комната:: освещение в стиле рустика с бежевыми стенами, светлым паркетным полом, фасадом камина из металла, телевизором на стене, домашним баром и горизонтальным камином с
На фото: огромная открытая гостиная комната:: освещение в стиле рустика с бежевыми стенами, светлым паркетным полом, фасадом камина из металла, телевизором на стене, домашним баром и горизонтальным камином с

IMG
На фото: открытая гостиная комната в современном стиле с домашним баром, бежевыми стенами, светлым паркетным полом, телевизором на стене и ковром на полу без камина
На фото: открытая гостиная комната в современном стиле с домашним баром, бежевыми стенами, светлым паркетным полом, телевизором на стене и ковром на полу без камина

The clients bought a new construction house in Bay Head, NJ with an architectural style that was very traditional and quite formal, not beachy. For our design process I created the story that the house was owned by a successful ship captain who had traveled the world and brought back furniture and artifacts for his home. The furniture choices were mainly based on English style pieces and then we incorporated a lot of accessories from Asia and Africa. The only nod we really made to “beachy” style was to do some art with beach scenes and/or bathing beauties (original painting in the study) (vintage series of black and white photos of 1940’s bathing scenes, not shown) ,the pillow fabric in the family room has pictures of fish on it , the wallpaper in the study is actually sand dollars and we did a seagull wallpaper in the downstairs bath (not shown).
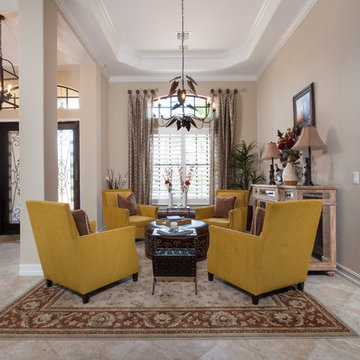
Источник вдохновения для домашнего уюта: открытая гостиная комната среднего размера в современном стиле с домашним баром, бежевыми стенами, полом из терракотовой плитки и бежевым полом
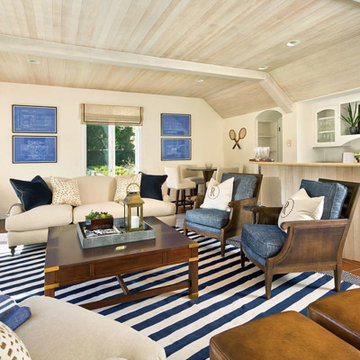
На фото: большая двухуровневая гостиная комната в морском стиле с домашним баром, бежевыми стенами, полом из терракотовой плитки и красным полом без камина с
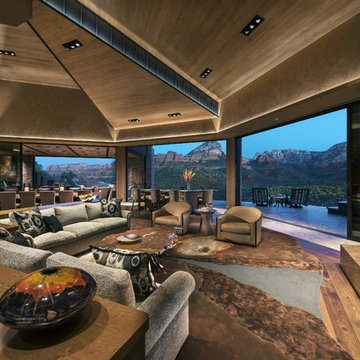
Architect: Kilbane Architecture, Builder: Detar Construction, Interiors: Susie Hersker and Elaine Ryckman, Photography: Mark Boisclair, Stone: Stockett Tile and Granite
Project designed by Susie Hersker’s Scottsdale interior design firm Design Directives. Design Directives is active in Phoenix, Paradise Valley, Cave Creek, Carefree, Sedona, and beyond.
For more about Design Directives, click here: https://susanherskerasid.com/
To learn more about this project, click here: https://susanherskerasid.com/sedona/
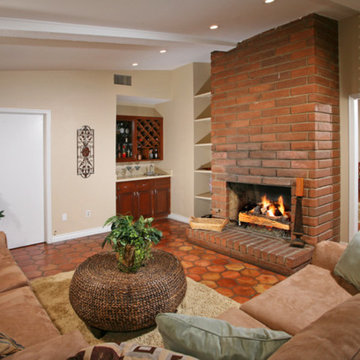
Идея дизайна: изолированная гостиная комната среднего размера в морском стиле с домашним баром, бежевыми стенами, полом из терракотовой плитки, стандартным камином и фасадом камина из кирпича без телевизора
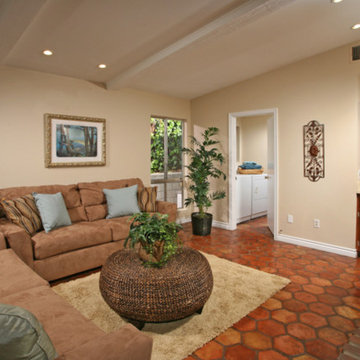
На фото: изолированная гостиная комната среднего размера в классическом стиле с домашним баром, бежевыми стенами, полом из терракотовой плитки, стандартным камином и фасадом камина из кирпича без телевизора с
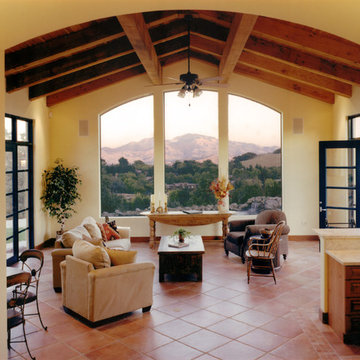
Dramatic living room view to the east. Photo by Indivar Sivanathan.
На фото: открытая гостиная комната среднего размера в средиземноморском стиле с домашним баром, бежевыми стенами и полом из терракотовой плитки без камина, телевизора
На фото: открытая гостиная комната среднего размера в средиземноморском стиле с домашним баром, бежевыми стенами и полом из терракотовой плитки без камина, телевизора
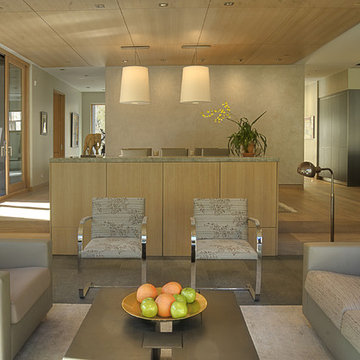
Floor to ceiling glass to capture the views and light. Wood panel ceiling, custom cut stone tile wall, slate floor. Photo: Eric Cummings
Свежая идея для дизайна: гостиная комната в современном стиле с домашним баром и бежевыми стенами - отличное фото интерьера
Свежая идея для дизайна: гостиная комната в современном стиле с домашним баром и бежевыми стенами - отличное фото интерьера
Гостиная с домашним баром и бежевыми стенами – фото дизайна интерьера
1

