Гостиная с фасадом камина из вагонки и бежевым полом – фото дизайна интерьера
Сортировать:
Бюджет
Сортировать:Популярное за сегодня
1 - 20 из 181 фото

This family room addition created the perfect space to get together in this home. The many windows make this space similar to a sunroom in broad daylight. The light streaming in through the windows creates a beautiful and welcoming space. This addition features a fireplace, which was the perfect final touch for the space.

The homeowner provided us an inspiration photo for this built in electric fireplace with shiplap, shelving and drawers. We brought the project to life with Fashion Cabinets white painted cabinets and shelves, MDF shiplap and a Dimplex Ignite fireplace.
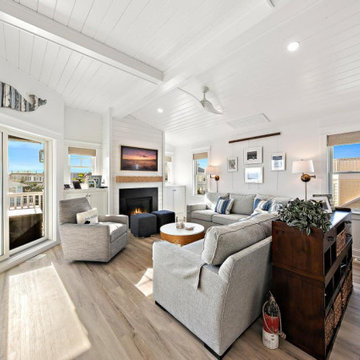
Идея дизайна: открытая гостиная комната в морском стиле с белыми стенами, светлым паркетным полом, стандартным камином, фасадом камина из вагонки, телевизором на стене, бежевым полом и потолком из вагонки

Clean and bright vinyl planks for a space where you can clear your mind and relax. Unique knots bring life and intrigue to this tranquil maple design. With the Modin Collection, we have raised the bar on luxury vinyl plank. The result is a new standard in resilient flooring. Modin offers true embossed in register texture, a low sheen level, a rigid SPC core, an industry-leading wear layer, and so much more.

The focus wall is designed with lighted shelving and a linear electric fireplace. It includes popular shiplap behind the flat screen tv. The custom molding is the crowning touch. The mirror in the dining room was also created to reflect all the beautiful things

Fireplace Re-Design
Пример оригинального дизайна: большая гостиная комната в стиле кантри с белыми стенами, полом из ламината, стандартным камином, фасадом камина из вагонки, бежевым полом и сводчатым потолком
Пример оригинального дизайна: большая гостиная комната в стиле кантри с белыми стенами, полом из ламината, стандартным камином, фасадом камина из вагонки, бежевым полом и сводчатым потолком
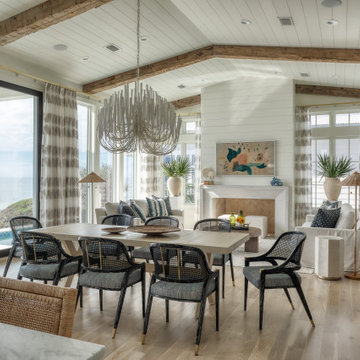
Пример оригинального дизайна: большая открытая гостиная комната в морском стиле с белыми стенами, деревянным полом, стандартным камином, фасадом камина из вагонки, телевизором на стене, бежевым полом, балками на потолке и стенами из вагонки

La stube con l'antica stufa
Пример оригинального дизайна: гостиная комната среднего размера в стиле рустика с с книжными шкафами и полками, паркетным полом среднего тона, печью-буржуйкой, фасадом камина из вагонки, телевизором на стене, бежевыми стенами, бежевым полом, кессонным потолком и деревянными стенами
Пример оригинального дизайна: гостиная комната среднего размера в стиле рустика с с книжными шкафами и полками, паркетным полом среднего тона, печью-буржуйкой, фасадом камина из вагонки, телевизором на стене, бежевыми стенами, бежевым полом, кессонным потолком и деревянными стенами

The double height living room with white tongue and groove chimney breast and stove inset. A large round mirror reflects the patio doors out to the balcony and sea.
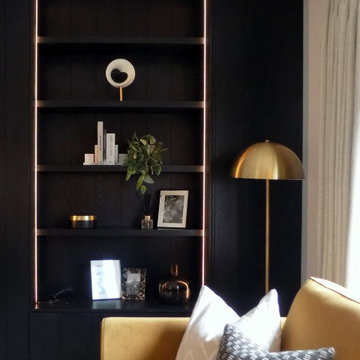
Our client wanted a complete revamp of their front living room.
We transformed this room into a modern yet comfortable space with a striking black ash media wall as the main focal point.
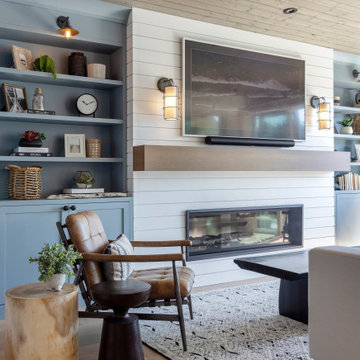
Flooring : Mirage Hardwood Floors | White Oak Hula Hoop Character Brushed | 7-3/4" wide planks | Sweet Memories Collection.
Стильный дизайн: открытая гостиная комната в морском стиле с светлым паркетным полом, горизонтальным камином, фасадом камина из вагонки, телевизором на стене, бежевым полом и деревянным потолком - последний тренд
Стильный дизайн: открытая гостиная комната в морском стиле с светлым паркетным полом, горизонтальным камином, фасадом камина из вагонки, телевизором на стене, бежевым полом и деревянным потолком - последний тренд

Ship lap is so versitile in design. I love the color the owners chose to paint it in this setting. It goes really well with the cabinetry and wooden tops we designed/supplied for their entertainment wall.
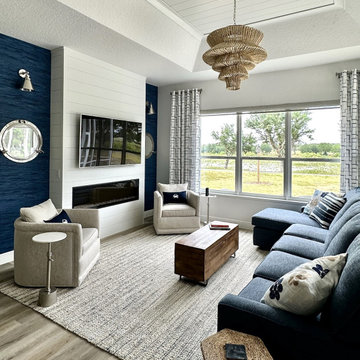
With their primary home in Cap Code, this client was looking to blend some familiar nautical elements with a Floridian feel.
На фото: большая гостиная комната в морском стиле с синими стенами, стандартным камином, фасадом камина из вагонки, телевизором на стене, бежевым полом и потолком из вагонки
На фото: большая гостиная комната в морском стиле с синими стенами, стандартным камином, фасадом камина из вагонки, телевизором на стене, бежевым полом и потолком из вагонки
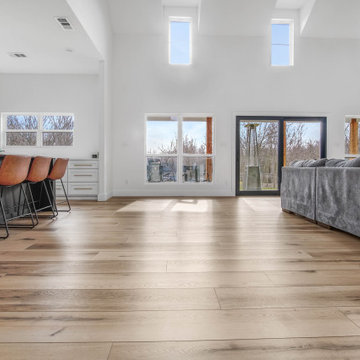
Warm, light, and inviting with characteristic knot vinyl floors that bring a touch of wabi-sabi to every room. This rustic maple style is ideal for Japanese and Scandinavian-inspired spaces. With the Modin Collection, we have raised the bar on luxury vinyl plank. The result is a new standard in resilient flooring. Modin offers true embossed in register texture, a low sheen level, a rigid SPC core, an industry-leading wear layer, and so much more.

The family room that doubles as the home office, is serving up a cozy fireplace glow, and netflix for each and every family member.
Свежая идея для дизайна: открытая гостиная комната среднего размера в стиле кантри с синими стенами, светлым паркетным полом, подвесным камином, фасадом камина из вагонки, телевизором на стене, бежевым полом и стенами из вагонки - отличное фото интерьера
Свежая идея для дизайна: открытая гостиная комната среднего размера в стиле кантри с синими стенами, светлым паркетным полом, подвесным камином, фасадом камина из вагонки, телевизором на стене, бежевым полом и стенами из вагонки - отличное фото интерьера

I was pretty happy when I saw these black windows going in. Just cleans up the look so much. I used to be a big fan of white windows and years of my wife mocking me and telling me black was the only way to go finally must have sunk in. A ton of my design preferences have come from her over the years. I think we have combined both of our favorites into one. It's been a long road with a LOT of changing ideas to get to this point of our design methods. Massive change and then now just a little changing and tweaking. Seems like always veering toward more modern lines and minimalism and simplicity while getting more rustic at the same time. My dad would have been proud. He always called himself a chainsaw carpenter. His style was a little more rustic than the current NB palette but its weird how we keep moving more in that direction.

Пример оригинального дизайна: большая открытая гостиная комната в морском стиле с белыми стенами, деревянным полом, стандартным камином, фасадом камина из вагонки, телевизором на стене, бежевым полом, балками на потолке и стенами из вагонки
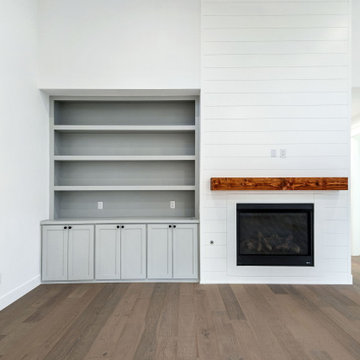
Built in and Shiplap farmhouse fireplace.
Источник вдохновения для домашнего уюта: открытая гостиная комната среднего размера в стиле кантри с белыми стенами, светлым паркетным полом, стандартным камином, фасадом камина из вагонки, телевизором на стене, бежевым полом, балками на потолке и стенами из вагонки
Источник вдохновения для домашнего уюта: открытая гостиная комната среднего размера в стиле кантри с белыми стенами, светлым паркетным полом, стандартным камином, фасадом камина из вагонки, телевизором на стене, бежевым полом, балками на потолке и стенами из вагонки
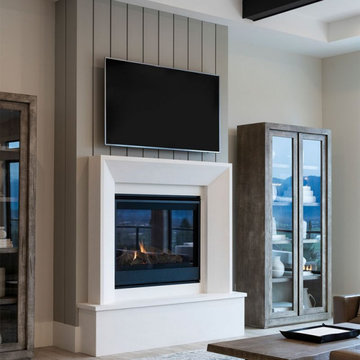
Идея дизайна: огромная открытая гостиная комната в стиле модернизм с белыми стенами, полом из ламината, стандартным камином, фасадом камина из вагонки, мультимедийным центром, бежевым полом и деревянным потолком
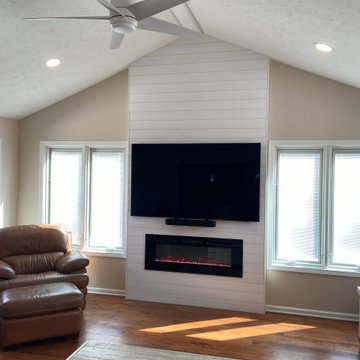
This family room addition created the perfect space to get together in this home. The many windows make this space similar to a sunroom in broad daylight. The light streaming in through the windows creates a beautiful and welcoming space. This addition features a fireplace, which was the perfect final touch for the space.
Гостиная с фасадом камина из вагонки и бежевым полом – фото дизайна интерьера
1

