Гостиная с бетонным полом – фото дизайна интерьера со средним бюджетом
Сортировать:
Бюджет
Сортировать:Популярное за сегодня
1 - 20 из 3 068 фото
1 из 3

An Indoor Lady
Стильный дизайн: открытая гостиная комната среднего размера в современном стиле с серыми стенами, бетонным полом, двусторонним камином, телевизором на стене и фасадом камина из плитки - последний тренд
Стильный дизайн: открытая гостиная комната среднего размера в современном стиле с серыми стенами, бетонным полом, двусторонним камином, телевизором на стене и фасадом камина из плитки - последний тренд
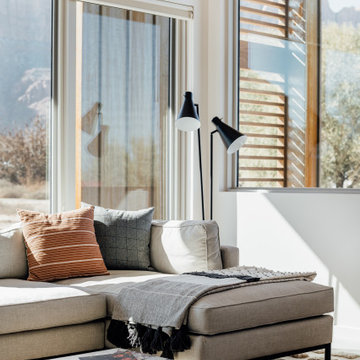
Casual modern living room with cozy leather chairs, plush rug, and a gorgeous marble coffee table. Using lots of earth tones to tie together with the black Gubi chairs in the dining room and the Noguchi chandelier. Radiant concrete floors throughout.

Источник вдохновения для домашнего уюта: большая открытая гостиная комната в стиле лофт с белыми стенами, бетонным полом, серым полом, кирпичными стенами и сводчатым потолком

Photo by Evan Schneider @schneidervisuals
Идея дизайна: двухуровневая гостиная комната среднего размера в морском стиле с белыми стенами, бетонным полом, телевизором на стене и серым полом без камина
Идея дизайна: двухуровневая гостиная комната среднего размера в морском стиле с белыми стенами, бетонным полом, телевизором на стене и серым полом без камина

The family who has owned this home for twenty years was ready for modern update! Concrete floors were restained and cedar walls were kept intact, but kitchen was completely updated with high end appliances and sleek cabinets, and brand new furnishings were added to showcase the couple's favorite things.
Troy Grant, Epic Photo
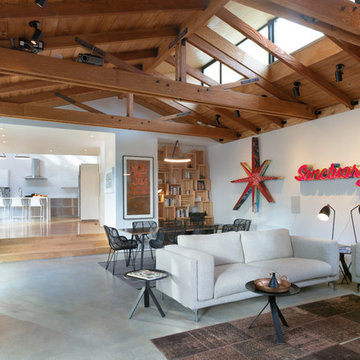
Пример оригинального дизайна: большая двухуровневая гостиная комната в стиле модернизм с бетонным полом, серым полом и белыми стенами без камина

Свежая идея для дизайна: маленькая парадная, открытая гостиная комната:: освещение в стиле неоклассика (современная классика) с серыми стенами, стандартным камином, бетонным полом, фасадом камина из плитки и бежевым полом без телевизора для на участке и в саду - отличное фото интерьера

Peter Landers Photography
На фото: открытая гостиная комната среднего размера в современном стиле с серыми стенами, бетонным полом, телевизором на стене, серым полом и ковром на полу с
На фото: открытая гостиная комната среднего размера в современном стиле с серыми стенами, бетонным полом, телевизором на стене, серым полом и ковром на полу с

Идея дизайна: изолированная гостиная комната среднего размера в скандинавском стиле с белыми стенами, бетонным полом, телевизором на стене и бежевым полом
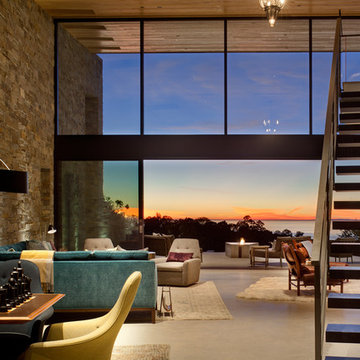
Brady Architectural Photography
Пример оригинального дизайна: большая парадная, открытая гостиная комната в стиле модернизм с бежевыми стенами, бетонным полом и серым полом
Пример оригинального дизайна: большая парадная, открытая гостиная комната в стиле модернизм с бежевыми стенами, бетонным полом и серым полом

This house was only 1,100 SF with 2 bedrooms and one bath. In this project we added 600SF making it 4+3 and remodeled the entire house. The house now has amazing polished concrete floors, modern kitchen with a huge island and many contemporary features all throughout.
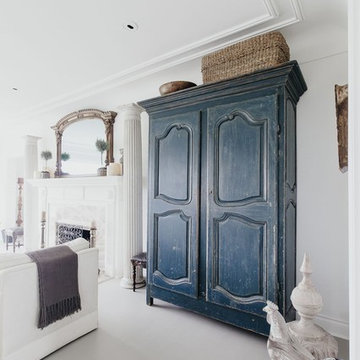
Свежая идея для дизайна: изолированная комната для игр среднего размера в стиле фьюжн с белыми стенами и бетонным полом - отличное фото интерьера

cris beltran
Пример оригинального дизайна: парадная, открытая гостиная комната среднего размера в средиземноморском стиле с белыми стенами, бетонным полом, печью-буржуйкой и мультимедийным центром
Пример оригинального дизайна: парадная, открытая гостиная комната среднего размера в средиземноморском стиле с белыми стенами, бетонным полом, печью-буржуйкой и мультимедийным центром
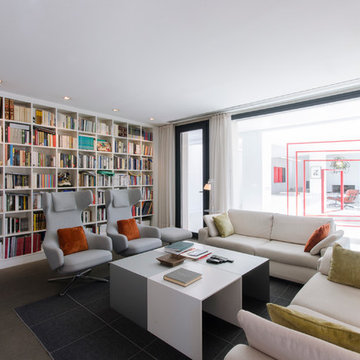
Isabel Bistué Prieto
Источник вдохновения для домашнего уюта: гостиная комната среднего размера в современном стиле с с книжными шкафами и полками, белыми стенами и бетонным полом без телевизора, камина
Источник вдохновения для домашнего уюта: гостиная комната среднего размера в современном стиле с с книжными шкафами и полками, белыми стенами и бетонным полом без телевизора, камина
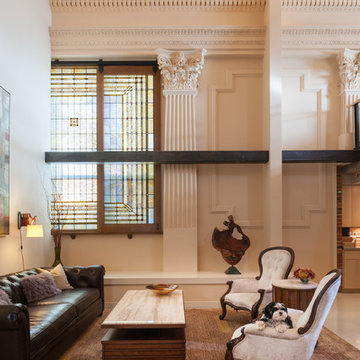
Jesse Young Property & Real Estate Photography -
Starting with a loft residence that was originally a church, the home presented an architectural design challenge. The new construction was out of balance and sterile in comparison. The intent of the design was to honor and compliment the existing millwork, plaster walls, and large stained glass windows. Timeless furnishings, custom cabinetry, colorful accents, art and lighting provide the finishing touches, leaving the client thrilled with the results. This design is now worthy of its character.

The spacious "great room" combines an open kitchen, living, and dining areas as well as a small work desk. The vaulted ceiling gives the room a spacious feel while the large windows connect the interior to the surrounding garden.

На фото: открытая гостиная комната среднего размера в морском стиле с белыми стенами, бетонным полом, угловым камином, фасадом камина из штукатурки, серым полом и панелями на стенах с

Lots of glass and plenty of sliders to open the space to the great outdoors. Wood burning fireplace to heat up the chilly mornings is a perfect aesthetic accent to this comfortable space.

photo by Deborah Degraffenreid
На фото: маленькая двухуровневая гостиная комната в скандинавском стиле с белыми стенами, бетонным полом и серым полом без камина, телевизора для на участке и в саду с
На фото: маленькая двухуровневая гостиная комната в скандинавском стиле с белыми стенами, бетонным полом и серым полом без камина, телевизора для на участке и в саду с

The Marrickville Hempcrete house is an exciting project that shows how acoustic requirements for aircraft noise can be met, without compromising on thermal performance and aesthetics.The design challenge was to create a better living space for a family of four without increasing the site coverage.
The existing footprint has not been increased on the ground floor but reconfigured to improve circulation, usability and connection to the backyard. A mere 35 square meters has been added on the first floor. The result is a generous house that provides three bedrooms, a study, two bathrooms, laundry, generous kitchen dining area and outdoor space on a 197.5sqm site.
This is a renovation that incorporates basic passive design principles combined with clients who weren’t afraid to be bold with new materials, texture and colour. Special thanks to a dedicated group of consultants, suppliers and a ambitious builder working collaboratively throughout the process.
Builder
Nick Sowden - Sowden Building
Architect/Designer
Tracy Graham - Connected Design
Photography
Lena Barridge - The Corner Studio
Гостиная с бетонным полом – фото дизайна интерьера со средним бюджетом
1

