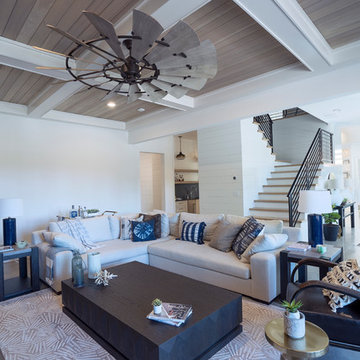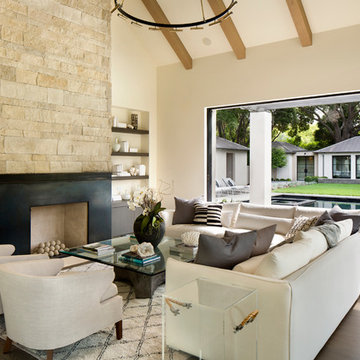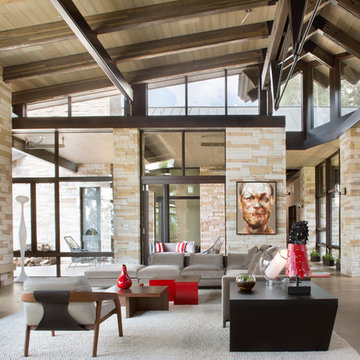Гостиная с бетонным полом и фасадом камина из камня – фото дизайна интерьера
Сортировать:
Бюджет
Сортировать:Популярное за сегодня
1 - 20 из 1 719 фото
1 из 3

The Mazama house is located in the Methow Valley of Washington State, a secluded mountain valley on the eastern edge of the North Cascades, about 200 miles northeast of Seattle.
The house has been carefully placed in a copse of trees at the easterly end of a large meadow. Two major building volumes indicate the house organization. A grounded 2-story bedroom wing anchors a raised living pavilion that is lifted off the ground by a series of exposed steel columns. Seen from the access road, the large meadow in front of the house continues right under the main living space, making the living pavilion into a kind of bridge structure spanning over the meadow grass, with the house touching the ground lightly on six steel columns. The raised floor level provides enhanced views as well as keeping the main living level well above the 3-4 feet of winter snow accumulation that is typical for the upper Methow Valley.
To further emphasize the idea of lightness, the exposed wood structure of the living pavilion roof changes pitch along its length, so the roof warps upward at each end. The interior exposed wood beams appear like an unfolding fan as the roof pitch changes. The main interior bearing columns are steel with a tapered “V”-shape, recalling the lightness of a dancer.
The house reflects the continuing FINNE investigation into the idea of crafted modernism, with cast bronze inserts at the front door, variegated laser-cut steel railing panels, a curvilinear cast-glass kitchen counter, waterjet-cut aluminum light fixtures, and many custom furniture pieces. The house interior has been designed to be completely integral with the exterior. The living pavilion contains more than twelve pieces of custom furniture and lighting, creating a totality of the designed environment that recalls the idea of Gesamtkunstverk, as seen in the work of Josef Hoffman and the Viennese Secessionist movement in the early 20th century.
The house has been designed from the start as a sustainable structure, with 40% higher insulation values than required by code, radiant concrete slab heating, efficient natural ventilation, large amounts of natural lighting, water-conserving plumbing fixtures, and locally sourced materials. Windows have high-performance LowE insulated glazing and are equipped with concealed shades. A radiant hydronic heat system with exposed concrete floors allows lower operating temperatures and higher occupant comfort levels. The concrete slabs conserve heat and provide great warmth and comfort for the feet.
Deep roof overhangs, built-in shades and high operating clerestory windows are used to reduce heat gain in summer months. During the winter, the lower sun angle is able to penetrate into living spaces and passively warm the exposed concrete floor. Low VOC paints and stains have been used throughout the house. The high level of craft evident in the house reflects another key principle of sustainable design: build it well and make it last for many years!
Photo by Benjamin Benschneider

Marc Boisclair
Kilbane Architecture,
built-in cabinets by Wood Expressions
Project designed by Susie Hersker’s Scottsdale interior design firm Design Directives. Design Directives is active in Phoenix, Paradise Valley, Cave Creek, Carefree, Sedona, and beyond.
For more about Design Directives, click here: https://susanherskerasid.com/

I was honored to work with these homeowners again, now to fully furnish this new magnificent architectural marvel made especially for them by Lake Flato Architects. Creating custom furnishings for this entire home is a project that spanned over a year in careful planning, designing and sourcing while the home was being built and then installing soon thereafter. I embarked on this design challenge with three clear goals in mind. First, create a complete furnished environment that complimented not competed with the architecture. Second, elevate the client’s quality of life by providing beautiful, finely-made, comfortable, easy-care furnishings. Third, provide a visually stunning aesthetic that is minimalist, well-edited, natural, luxurious and certainly one of kind. Ultimately, I feel we succeeded in creating a visual symphony accompaniment to the architecture of this room, enhancing the warmth and livability of the space while keeping high design as the principal focus.
The centerpiece of this modern sectional is the collection of aged bronze and wood faceted cocktail tables to create a sculptural dynamic focal point to this otherwise very linear space.
From this room there is a view of the solar panels installed on a glass ceiling at the breezeway. Also there is a 1 ton sliding wood door that shades this wall of windows when needed for privacy and shade.

Источник вдохновения для домашнего уюта: открытая гостиная комната среднего размера в морском стиле с белыми стенами, горизонтальным камином, фасадом камина из камня, бетонным полом, бежевым полом и синим диваном без телевизора

The living room is designed with sloping ceilings up to about 14' tall. The large windows connect the living spaces with the outdoors, allowing for sweeping views of Lake Washington. The north wall of the living room is designed with the fireplace as the focal point.
Design: H2D Architecture + Design
www.h2darchitects.com
#kirklandarchitect
#greenhome
#builtgreenkirkland
#sustainablehome

На фото: большая гостиная комната в классическом стиле с серыми стенами, стандартным камином, фасадом камина из камня, телевизором на стене, бетонным полом и разноцветным полом

Eldorado Stone - Mesquite Cliffstone
На фото: изолированная гостиная комната среднего размера в классическом стиле с бежевыми стенами, бетонным полом, стандартным камином и фасадом камина из камня без телевизора
На фото: изолированная гостиная комната среднего размера в классическом стиле с бежевыми стенами, бетонным полом, стандартным камином и фасадом камина из камня без телевизора

Builder: John Kraemer & Sons | Photography: Landmark Photography
Стильный дизайн: маленькая открытая гостиная комната в стиле модернизм с бежевыми стенами, бетонным полом, фасадом камина из камня и телевизором на стене без камина для на участке и в саду - последний тренд
Стильный дизайн: маленькая открытая гостиная комната в стиле модернизм с бежевыми стенами, бетонным полом, фасадом камина из камня и телевизором на стене без камина для на участке и в саду - последний тренд

На фото: огромная открытая гостиная комната в современном стиле с бежевыми стенами, бетонным полом, двусторонним камином, фасадом камина из камня, отдельно стоящим телевизором и ковром на полу

Пример оригинального дизайна: большая открытая гостиная комната в современном стиле с домашним баром, бежевыми стенами, бетонным полом, стандартным камином и фасадом камина из камня

The homeowner possessed a brilliant collection of books, which are showcased in sprawling built-in book shelves in the living room.
Photo: Jim Bartsch

На фото: большая открытая гостиная комната в стиле кантри с белыми стенами, бетонным полом, двусторонним камином, фасадом камина из камня и серым полом с

Living Room in Winter
Источник вдохновения для домашнего уюта: большая гостиная комната в стиле лофт с белыми стенами, бетонным полом, стандартным камином, фасадом камина из камня и коричневым полом
Источник вдохновения для домашнего уюта: большая гостиная комната в стиле лофт с белыми стенами, бетонным полом, стандартным камином, фасадом камина из камня и коричневым полом

Пример оригинального дизайна: большая открытая гостиная комната в стиле кантри с белыми стенами, бетонным полом, стандартным камином, фасадом камина из камня, телевизором на стене и серым полом

Simon Devitt
На фото: открытая гостиная комната среднего размера в стиле ретро с белыми стенами, бетонным полом, угловым камином и фасадом камина из камня без телевизора
На фото: открытая гостиная комната среднего размера в стиле ретро с белыми стенами, бетонным полом, угловым камином и фасадом камина из камня без телевизора

View of living room with built in cabinets
На фото: большая парадная, открытая гостиная комната в стиле кантри с белыми стенами, бетонным полом, стандартным камином, фасадом камина из камня и телевизором на стене
На фото: большая парадная, открытая гостиная комната в стиле кантри с белыми стенами, бетонным полом, стандартным камином, фасадом камина из камня и телевизором на стене

Bernard Andre Photography
Свежая идея для дизайна: парадная, открытая гостиная комната в стиле модернизм с бетонным полом, стандартным камином, фасадом камина из камня и бежевым полом без телевизора - отличное фото интерьера
Свежая идея для дизайна: парадная, открытая гостиная комната в стиле модернизм с бетонным полом, стандартным камином, фасадом камина из камня и бежевым полом без телевизора - отличное фото интерьера

Kimberly Gavin Photography
Пример оригинального дизайна: большая открытая, парадная гостиная комната в современном стиле с бетонным полом, стандартным камином, фасадом камина из камня и скрытым телевизором
Пример оригинального дизайна: большая открытая, парадная гостиная комната в современном стиле с бетонным полом, стандартным камином, фасадом камина из камня и скрытым телевизором

Свежая идея для дизайна: огромная открытая гостиная комната в современном стиле с бежевыми стенами, бетонным полом, двусторонним камином, фасадом камина из камня и отдельно стоящим телевизором - отличное фото интерьера

На фото: гостиная комната в стиле рустика с бетонным полом, стандартным камином, фасадом камина из камня, коричневыми стенами и серым полом с
Гостиная с бетонным полом и фасадом камина из камня – фото дизайна интерьера
1

