Гостиная с белым полом – фото дизайна интерьера со средним бюджетом
Сортировать:
Бюджет
Сортировать:Популярное за сегодня
1 - 20 из 2 195 фото
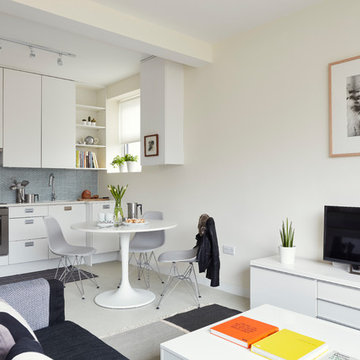
Philip Lauterbach
Идея дизайна: маленькая гостиная комната в современном стиле с белыми стенами, полом из винила и белым полом без камина для на участке и в саду
Идея дизайна: маленькая гостиная комната в современном стиле с белыми стенами, полом из винила и белым полом без камина для на участке и в саду

Steve Keating
На фото: открытая гостиная комната среднего размера в стиле модернизм с белыми стенами, полом из керамогранита, горизонтальным камином, фасадом камина из камня, телевизором на стене и белым полом
На фото: открытая гостиная комната среднего размера в стиле модернизм с белыми стенами, полом из керамогранита, горизонтальным камином, фасадом камина из камня, телевизором на стене и белым полом

На фото: маленькая открытая гостиная комната в скандинавском стиле с белыми стенами, светлым паркетным полом, мультимедийным центром и белым полом без камина для на участке и в саду
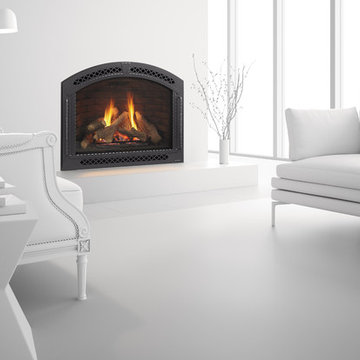
На фото: парадная, открытая гостиная комната среднего размера в стиле модернизм с белыми стенами, светлым паркетным полом, фасадом камина из металла, стандартным камином и белым полом

Dans cette pièce spacieuse, la cuisine dont les éléments sont volontairement hauts, est surmontée d’un dais en plâtre blanc qui intègre des éclairages. Ces éléments fabriquent une sorte d'abri qui évite l’impression d’une cuisine posée au milieu de nulle part.
Le canapé lit au premier plan est adossé à un meuble filant, qui accueille une niche afin de poser réveil, liseuse et livres. Cet astuce, imaginée par l'architecte Antoine de Gironde, souligne la plus grande dimension de la pièce. Deux appliques orientables disposées de chaque côté permettent au propriétaire de moduler la lumière selon ses envies.
credit photo: H. Reynaud

Feature in: Luxe Magazine Miami & South Florida Luxury Magazine
If visitors to Robyn and Allan Webb’s one-bedroom Miami apartment expect the typical all-white Miami aesthetic, they’ll be pleasantly surprised upon stepping inside. There, bold theatrical colors, like a black textured wallcovering and bright teal sofa, mix with funky patterns,
such as a black-and-white striped chair, to create a space that exudes charm. In fact, it’s the wife’s style that initially inspired the design for the home on the 20th floor of a Brickell Key high-rise. “As soon as I saw her with a green leather jacket draped across her shoulders, I knew we would be doing something chic that was nothing like the typical all- white modern Miami aesthetic,” says designer Maite Granda of Robyn’s ensemble the first time they met. The Webbs, who often vacation in Paris, also had a clear vision for their new Miami digs: They wanted it to exude their own modern interpretation of French decor.
“We wanted a home that was luxurious and beautiful,”
says Robyn, noting they were downsizing from a four-story residence in Alexandria, Virginia. “But it also had to be functional.”
To read more visit: https:
https://maitegranda.com/wp-content/uploads/2018/01/LX_MIA18_HOM_MaiteGranda_10.pdf
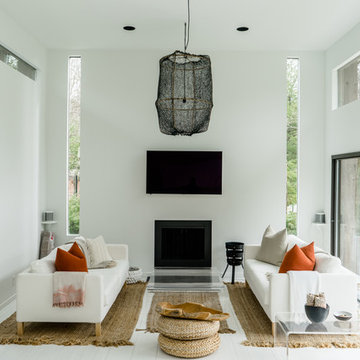
Pat Schmidt
На фото: парадная, открытая гостиная комната среднего размера в скандинавском стиле с белыми стенами, полом из травертина, стандартным камином, фасадом камина из металла, телевизором на стене и белым полом
На фото: парадная, открытая гостиная комната среднего размера в скандинавском стиле с белыми стенами, полом из травертина, стандартным камином, фасадом камина из металла, телевизором на стене и белым полом
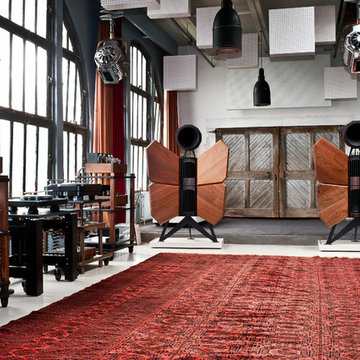
На фото: открытая гостиная комната среднего размера в стиле лофт с бежевыми стенами, бетонным полом и белым полом без камина, телевизора с
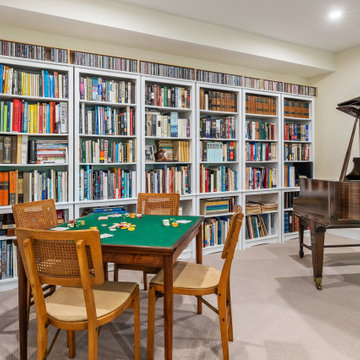
"Victoria Point" farmhouse barn home by Yankee Barn Homes, customized by Paul Dierkes, Architect. Family room/music room/TV room/game room/library.
Источник вдохновения для домашнего уюта: гостиная комната среднего размера в стиле кантри с с книжными шкафами и полками, белыми стенами, ковровым покрытием, телевизором на стене и белым полом
Источник вдохновения для домашнего уюта: гостиная комната среднего размера в стиле кантри с с книжными шкафами и полками, белыми стенами, ковровым покрытием, телевизором на стене и белым полом
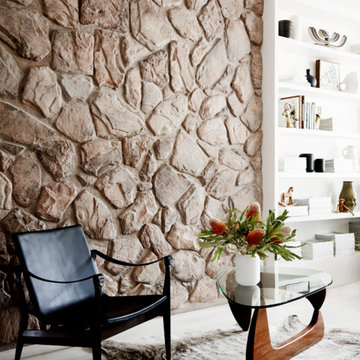
Family room of Balwyn Residence with original feature stone wall.
Стильный дизайн: открытая гостиная комната среднего размера в современном стиле с коричневыми стенами, светлым паркетным полом, белым полом и панелями на стенах - последний тренд
Стильный дизайн: открытая гостиная комната среднего размера в современном стиле с коричневыми стенами, светлым паркетным полом, белым полом и панелями на стенах - последний тренд
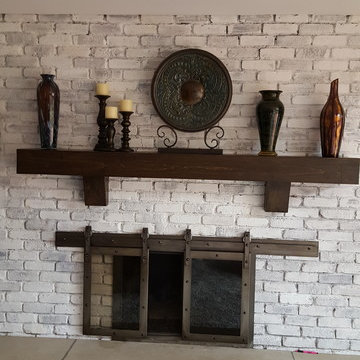
We built this mantel and corbels to hide an existing brick and stone mantel. The corbels are hiding the brick corbels.
Стильный дизайн: открытая гостиная комната среднего размера в стиле неоклассика (современная классика) с белыми стенами, паркетным полом среднего тона, стандартным камином, фасадом камина из кирпича и белым полом - последний тренд
Стильный дизайн: открытая гостиная комната среднего размера в стиле неоклассика (современная классика) с белыми стенами, паркетным полом среднего тона, стандартным камином, фасадом камина из кирпича и белым полом - последний тренд

The Goody Nook, named by the owners in honor of one of their Great Grandmother's and Great Aunts after their bake shop they ran in Ohio to sell baked goods, thought it fitting since this space is a place to enjoy all things that bring them joy and happiness. This studio, which functions as an art studio, workout space, and hangout spot, also doubles as an entertaining hub. Used daily, the large table is usually covered in art supplies, but can also function as a place for sweets, treats, and horderves for any event, in tandem with the kitchenette adorned with a bright green countertop. An intimate sitting area with 2 lounge chairs face an inviting ribbon fireplace and TV, also doubles as space for them to workout in. The powder room, with matching green counters, is lined with a bright, fun wallpaper, that you can see all the way from the pool, and really plays into the fun art feel of the space. With a bright multi colored rug and lime green stools, the space is finished with a custom neon sign adorning the namesake of the space, "The Goody Nook”.
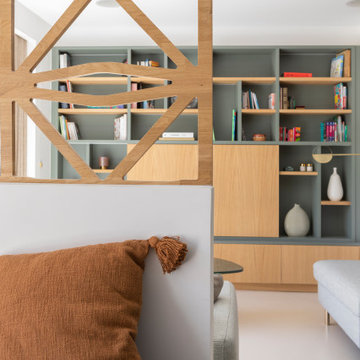
Vue de l'entrée. Le Claustra permet une séparation douce avec le Salon. Ici la bibliothèque sur mesure en laque et chêne. Les panneaux centraux cachent la télé. Au sol, béton coulé.
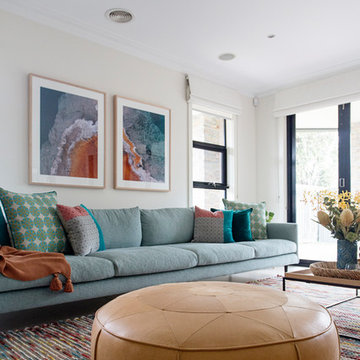
Lisa Atkinson
Стильный дизайн: парадная, открытая гостиная комната среднего размера в современном стиле с белыми стенами, полом из керамогранита, отдельно стоящим телевизором и белым полом без камина - последний тренд
Стильный дизайн: парадная, открытая гостиная комната среднего размера в современном стиле с белыми стенами, полом из керамогранита, отдельно стоящим телевизором и белым полом без камина - последний тренд
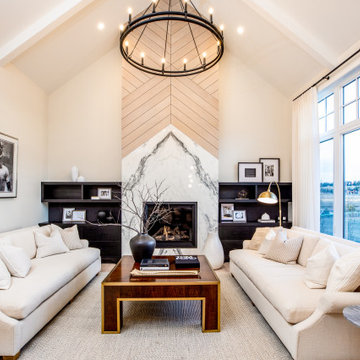
Living Room with Custom Millwork
Modern Farmhouse
Calgary, Alberta
Идея дизайна: открытая гостиная комната среднего размера в стиле кантри с белыми стенами, ковровым покрытием, стандартным камином, фасадом камина из плитки, белым полом и сводчатым потолком без телевизора
Идея дизайна: открытая гостиная комната среднего размера в стиле кантри с белыми стенами, ковровым покрытием, стандартным камином, фасадом камина из плитки, белым полом и сводчатым потолком без телевизора
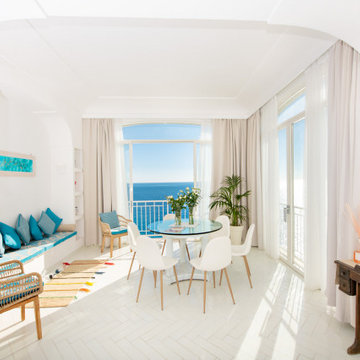
Foto: Vito Fusco
На фото: большая изолированная гостиная комната в средиземноморском стиле с белыми стенами, полом из терракотовой плитки, белым полом и сводчатым потолком
На фото: большая изолированная гостиная комната в средиземноморском стиле с белыми стенами, полом из терракотовой плитки, белым полом и сводчатым потолком
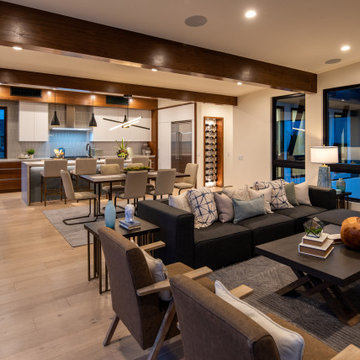
Great Room with view of dining room and kitchen.
Пример оригинального дизайна: большая открытая гостиная комната в стиле модернизм с белыми стенами, светлым паркетным полом, горизонтальным камином, фасадом камина из бетона, телевизором на стене и белым полом
Пример оригинального дизайна: большая открытая гостиная комната в стиле модернизм с белыми стенами, светлым паркетным полом, горизонтальным камином, фасадом камина из бетона, телевизором на стене и белым полом
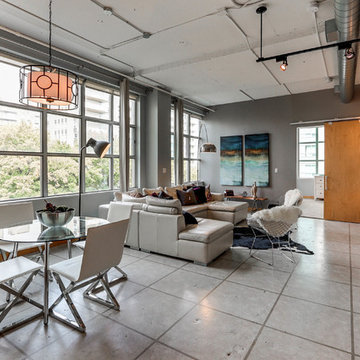
This amazing über contemporary loft space is located in the heart of the very trendy and oh so upscale Yonge and Eglinton district.
This loft oozes style and epitomizes the uptown lifestyle. It's raw industrial look really resonates with the uptown crowd.
The polished concrete floors, exposed sprinklers. ductwork and huge 9ft barn doors all helped to set the stage.
There was only one problem......it didn't sell!
We were called in by the Realtor to give this loft and urban trendy vibe.
We encouraged the clients to repaint utilizing a more current, trending palette. We choose a pallet of several grey tones.
Our list of suggested updates included, switching out the light fixtures, replacing old worn carpeting with a Berber and staging utilizing key pieces one would expect with the loft look. We brought in contemporary furnishings and decor pieces including a live edge coffee table and a cowhide rug. All of these updates translated to SOLD within weeks of staging! Another successful transformation.
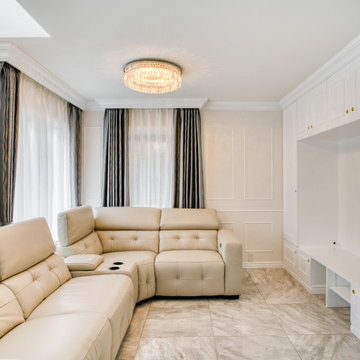
Идея дизайна: открытая гостиная комната среднего размера в классическом стиле с белыми стенами, мраморным полом, стандартным камином, фасадом камина из плитки, отдельно стоящим телевизором и белым полом

@juliettemogenet
На фото: большая открытая гостиная комната в современном стиле с с книжными шкафами и полками, белыми стенами, деревянным полом, стандартным камином, фасадом камина из кирпича и белым полом без телевизора
На фото: большая открытая гостиная комната в современном стиле с с книжными шкафами и полками, белыми стенами, деревянным полом, стандартным камином, фасадом камина из кирпича и белым полом без телевизора
Гостиная с белым полом – фото дизайна интерьера со средним бюджетом
1

