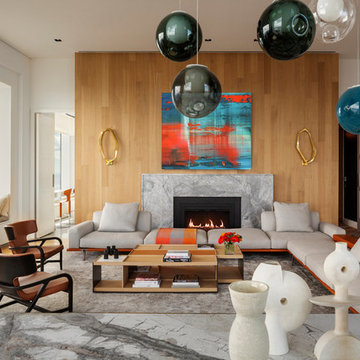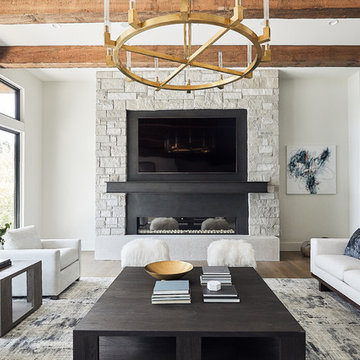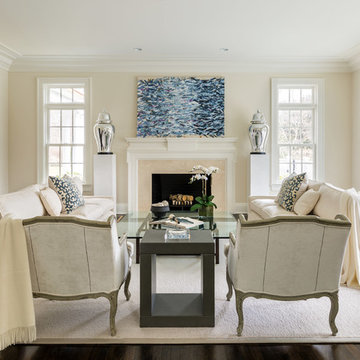Гостиная – фото дизайна интерьера

The spacious great room in this home, completed in 2017, is open to the kitchen and features a linear fireplace on a floating honed limestone hearth, supported by hidden steel brackets, extending the full width between the two floor to ceiling windows. The custom oak shelving forms a display case with individual lights for each section allowing the homeowners to showcase favorite art objects. The ceiling features a step and hidden LED cove lighting to provide a visual separation for this area from the adjacent kitchen and informal dining areas. The rug and furniture were selected by the homeowners for everyday comfort as this is the main TV watching and hangout room in the home. A casual dining area provides seating for 6 or more and can also function as a game table. In the background is the 3 seasons room accessed by a floor-to-ceiling sliding door that opens 2/3 to provide easy flow for entertaining.

На фото: большая гостиная комната:: освещение в морском стиле с темным паркетным полом, белыми стенами, стандартным камином, фасадом камина из дерева, скрытым телевизором и коричневым полом с

Пример оригинального дизайна: большая открытая гостиная комната в стиле рустика с бежевыми стенами, стандартным камином, фасадом камина из камня, телевизором на стене, темным паркетным полом и коричневым полом
Find the right local pro for your project

Farmhouse style with industrial, contemporary feel.
Пример оригинального дизайна: открытая гостиная комната среднего размера:: освещение в стиле кантри с серыми стенами, паркетным полом среднего тона и ковром на полу
Пример оригинального дизайна: открытая гостиная комната среднего размера:: освещение в стиле кантри с серыми стенами, паркетным полом среднего тона и ковром на полу

Architectrure by TMS Architects
Rob Karosis Photography
Пример оригинального дизайна: парадная гостиная комната в морском стиле с белыми стенами, светлым паркетным полом, стандартным камином, фасадом камина из камня и ковром на полу без телевизора
Пример оригинального дизайна: парадная гостиная комната в морском стиле с белыми стенами, светлым паркетным полом, стандартным камином, фасадом камина из камня и ковром на полу без телевизора

Свежая идея для дизайна: открытая гостиная комната среднего размера в стиле неоклассика (современная классика) с бежевыми стенами, паркетным полом среднего тона, мультимедийным центром и коричневым полом без камина - отличное фото интерьера

Стильный дизайн: парадная, изолированная гостиная комната среднего размера:: освещение в стиле неоклассика (современная классика) с бежевыми стенами, стандартным камином и фасадом камина из камня без телевизора - последний тренд

Paul Craig photo for Cochrane Design www.cochranedesign.com
©Paul Craig 2014 All Rights Reserved
На фото: парадная, изолированная гостиная комната среднего размера в стиле неоклассика (современная классика) с синими стенами, стандартным камином и серым полом с
На фото: парадная, изолированная гостиная комната среднего размера в стиле неоклассика (современная классика) с синими стенами, стандартным камином и серым полом с

The family room, including the kitchen and breakfast area, features stunning indirect lighting, a fire feature, stacked stone wall, art shelves and a comfortable place to relax and watch TV.
Photography: Mark Boisclair

Jason Hulet
На фото: открытая гостиная комната:: освещение в классическом стиле с бежевыми стенами и кессонным потолком
На фото: открытая гостиная комната:: освещение в классическом стиле с бежевыми стенами и кессонным потолком

The Port Ludlow Residence is a compact, 2400 SF modern house located on a wooded waterfront property at the north end of the Hood Canal, a long, fjord-like arm of western Puget Sound. The house creates a simple glazed living space that opens up to become a front porch to the beautiful Hood Canal.
The east-facing house is sited along a high bank, with a wonderful view of the water. The main living volume is completely glazed, with 12-ft. high glass walls facing the view and large, 8-ft.x8-ft. sliding glass doors that open to a slightly raised wood deck, creating a seamless indoor-outdoor space. During the warm summer months, the living area feels like a large, open porch. Anchoring the north end of the living space is a two-story building volume containing several bedrooms and separate his/her office spaces.
The interior finishes are simple and elegant, with IPE wood flooring, zebrawood cabinet doors with mahogany end panels, quartz and limestone countertops, and Douglas Fir trim and doors. Exterior materials are completely maintenance-free: metal siding and aluminum windows and doors. The metal siding has an alternating pattern using two different siding profiles.
The house has a number of sustainable or “green” building features, including 2x8 construction (40% greater insulation value); generous glass areas to provide natural lighting and ventilation; large overhangs for sun and rain protection; metal siding (recycled steel) for maximum durability, and a heat pump mechanical system for maximum energy efficiency. Sustainable interior finish materials include wood cabinets, linoleum floors, low-VOC paints, and natural wool carpet.

Conceived by architect Rafael Viñoly—432 Park Avenue is the tallest residential skyscraper in the Western Hemisphere. This apartment designed by John Beckmann and his design firm Axis Mundi has some of the most breathtaking views in Manhattan.
Known for their glamorous low-slung aesthetic, Axis Mundi took the challenge to design the residence for an American client living in China with a family of four, and an important art collection (including the likes of Cy Twombly, Gerhard Richter, Susan Frecon, Vik Muniz and Lisette Schumacher, among others).
In the dining room, a Bocci “28 Chandelier” hangs above an intricate marble and brass table by Henge, with ceramics by John Born. Entering the main living area, a monumental “Let it Be” sectional from Poltrona Frau sits on a silver custom-designed Joseph Carini wool and silk rug. A ‘Surface” coffee table designed by Vincent Van Duysen and “Fulgens” armchairs in saddle leather by Antonio Citterio for B&B Italia create the penultimate space for entertaining.
The sensuous red library features custom-designed bookshelves in burnished brass and walnut, as a “Wing Sofa” in red velvet from Flexform floats atop a “Ponti” area rug from the Rug Company. “JJ Chairs” in Mongolian lamb fur from B&B Italia add a rock and roll swagger to the space.
The kitchen accentuates the grey marble flooring and all-white color palette, with the exception of a few light wood and marble details. A dramatic pendant in hand-burnished brass, designed by Henge, hovers above the kitchen island, while a floating marble counter spans the window opening. It is a serene spot to enjoy a morning cappuccino while pondering the ever-changing skyline of the Metropolis.
In a counterintuitive move, Beckmann decided to make the gallery dark by finishing the walls in a smoked lacquered plaster with hints of mica, which add sparkle and glitter.
John Beckmann made sure to include extravagant fabrics from Christopher Hyland and a deft mix of textures and colors to the design. In the master bedroom is a wall-length headboard system in leather and velvet panels from Poliform, with luxurious bedding from Frette. Dupre Lafon lounge chairs in a buttery leather rest on a custom golden silk carpet by Joseph Carini, while a pair of parchment bedside lamps by Jean Michel Frank complete the design.
The facade is treated with an LED lighting system which changes colors and can be controlled by the client with their iPhone from the street.
Design: John Beckmann, with Hannah LaSota
Photography: Durston Saylor
Renderings: 3DS
Contractor: Cardinal Construction
Size: 4000 sf
© Axis Mundi Design LLC

Featuring one of our favorite fireplace options complete with floor to ceiling shiplap, a modern mantel, optional build in cabinets and stained wood shelves. This firepalce is finished in a custom enamel color Sherwin Williams 7016 Mindful Gray.

ORIJIN STONE exclusive custom-crafted limestone veneer blend. Custom fabricated hearth stone in our Pewter™ limestone.
Photography by Canary Grey.
На фото: гостиная комната в современном стиле с белыми стенами, темным паркетным полом, горизонтальным камином, телевизором на стене и ковром на полу с
На фото: гостиная комната в современном стиле с белыми стенами, темным паркетным полом, горизонтальным камином, телевизором на стене и ковром на полу с

Landmark Photography
Свежая идея для дизайна: гостиная комната:: освещение в морском стиле с белыми стенами, стандартным камином, фасадом камина из камня и скрытым телевизором - отличное фото интерьера
Свежая идея для дизайна: гостиная комната:: освещение в морском стиле с белыми стенами, стандартным камином, фасадом камина из камня и скрытым телевизором - отличное фото интерьера

Свежая идея для дизайна: гостиная комната в классическом стиле с с книжными шкафами и полками, бежевыми стенами, темным паркетным полом, стандартным камином и фасадом камина из камня - отличное фото интерьера

This mid-century modern was a full restoration back to this home's former glory. The vertical grain fir ceilings were reclaimed, refinished, and reinstalled. The floors were a special epoxy blend to imitate terrazzo floors that were so popular during this period. Reclaimed light fixtures, hardware, and appliances put the finishing touches on this remodel.
Photo credit - Inspiro 8 Studios

Идея дизайна: открытая гостиная комната:: освещение в современном стиле с горизонтальным камином, телевизором на стене и ковром на полу

Пример оригинального дизайна: парадная, изолированная гостиная комната среднего размера в морском стиле с бежевыми стенами, темным паркетным полом, стандартным камином, коричневым полом и фасадом камина из камня без телевизора
Гостиная – фото дизайна интерьера

Photography by kate kunz
Styling by jaia talisman
На фото: парадная, изолированная гостиная комната среднего размера:: освещение в стиле неоклассика (современная классика) с серыми стенами, полом из винила, стандартным камином и фасадом камина из камня
На фото: парадная, изолированная гостиная комната среднего размера:: освещение в стиле неоклассика (современная классика) с серыми стенами, полом из винила, стандартным камином и фасадом камина из камня
1

