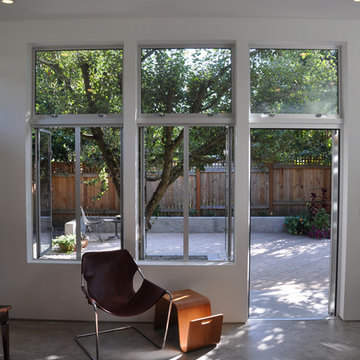Гостиная – фото дизайна интерьера
Сортировать:
Бюджет
Сортировать:Популярное за сегодня
1 - 20 из 213 фото
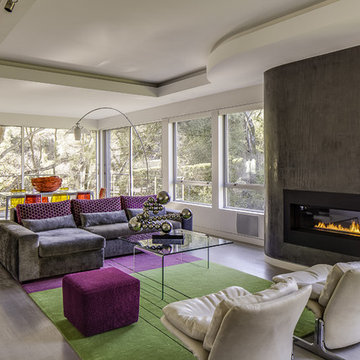
For this remodel in Portola Valley, California we were hired to rejuvenate a circa 1980 modernist house clad in deteriorating vertical wood siding. The house included a greenhouse style sunroom which got so unbearably hot as to be unusable. We opened up the floor plan and completely demolished the sunroom, replacing it with a new dining room open to the remodeled living room and kitchen. We added a new office and deck above the new dining room and replaced all of the exterior windows, mostly with oversized sliding aluminum doors by Fleetwood to open the house up to the wooded hillside setting. Stainless steel railings protect the inhabitants where the sliding doors open more than 50 feet above the ground below. We replaced the wood siding with stucco in varying tones of gray, white and black, creating new exterior lines, massing and proportions. We also created a new master suite upstairs and remodeled the existing powder room.
Architecture by Mark Brand Architecture. Interior Design by Mark Brand Architecture in collaboration with Applegate Tran Interiors.
Lighting design by Luminae Souter. Photos by Christopher Stark Photography.
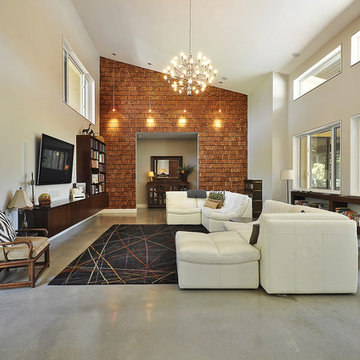
great room. looking from dining. feature wall - cedar post cross-sections.
Photo credit: Allison Cartwright, TwistArt LLC
На фото: гостиная комната в стиле модернизм с бежевыми стенами, телевизором на стене и акцентной стеной с
На фото: гостиная комната в стиле модернизм с бежевыми стенами, телевизором на стене и акцентной стеной с
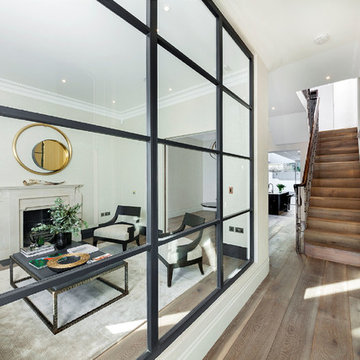
Band-sawn wide plank floor, smoked and finished in a dark white hard wax oil.
The rift-sawn effect is really sutble, it is almost invisible from a distance.
Cheville also supplied a matching plank and nosing used to clad the staircase.
The 260mm wide planks accentuate the length and breath of the room space.
Each plank is hand finished in a hard wax oil.
All the blocks are engineered, bevel edged, tongue and grooved on all 4 sides
Compatible with under floor heating
Find the right local pro for your project
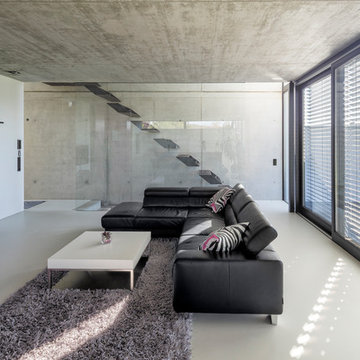
Ronald Tillemann Photografie
Стильный дизайн: большая парадная, открытая гостиная комната в современном стиле с телевизором на стене и белыми стенами - последний тренд
Стильный дизайн: большая парадная, открытая гостиная комната в современном стиле с телевизором на стене и белыми стенами - последний тренд
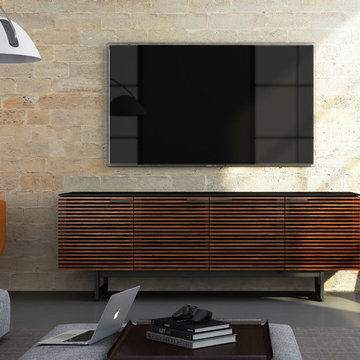
The striking CORRIDOR collection features louvered doors of solid wood that allow a speaker’s sound or a remote control’s signal to pass through unobstructed. The collection features a black, micro-etched glass top and black steel legs. Optional concealed wheels are included.
CORRIDOR 8179 is four compartments wide. The two center doors open to reveal a large compartment with an adjustable shelf, allowing 8179 to accommodate a wide range of speakers or components.
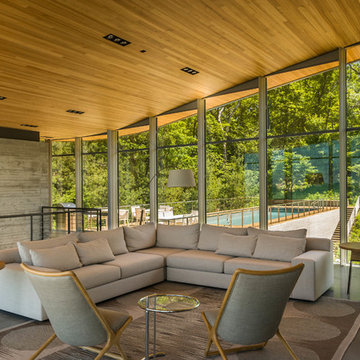
Bruce Van Inwegen
На фото: открытая гостиная комната в стиле модернизм с бетонным полом и серым полом
На фото: открытая гостиная комната в стиле модернизм с бетонным полом и серым полом
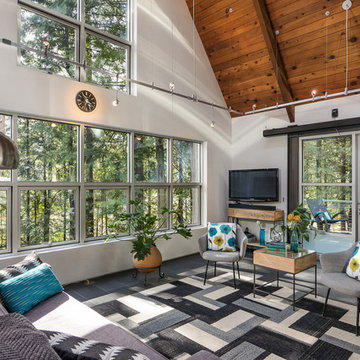
A dramatic chalet made of steel and glass. Designed by Sandler-Kilburn Architects, it is awe inspiring in its exquisitely modern reincarnation. Custom walnut cabinets frame the kitchen, a Tulikivi soapstone fireplace separates the space, a stainless steel Japanese soaking tub anchors the master suite. For the car aficionado or artist, the steel and glass garage is a delight and has a separate meter for gas and water. Set on just over an acre of natural wooded beauty adjacent to Mirrormont.
Fred Uekert-FJU Photo

Источник вдохновения для домашнего уюта: большая открытая гостиная комната в стиле модернизм с музыкальной комнатой, серыми стенами, полом из керамической плитки, горизонтальным камином и серым полом
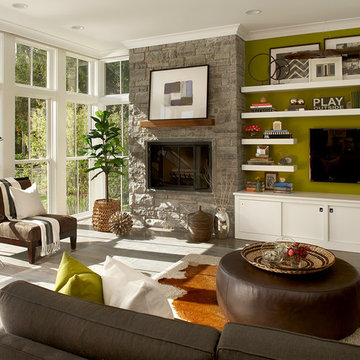
Elmhurst, IL Residence by
Charles Vincent George Architects
Photographs by
Tony Soluri
На фото: гостиная комната в стиле кантри с зелеными стенами, фасадом камина из камня и телевизором на стене с
На фото: гостиная комната в стиле кантри с зелеными стенами, фасадом камина из камня и телевизором на стене с
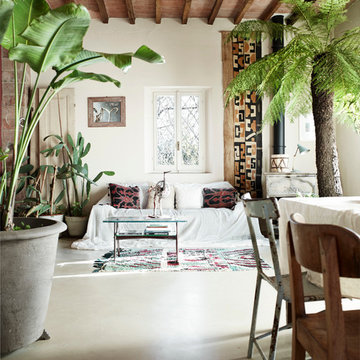
fotografia: fabrizio ciccconi
anche piante alte, come piccoli alberi, dove la casa ha soffitti alti possono creare effetti suggestivi.
Идея дизайна: открытая гостиная комната в стиле кантри с бетонным полом, белыми стенами, печью-буржуйкой и серым полом
Идея дизайна: открытая гостиная комната в стиле кантри с бетонным полом, белыми стенами, печью-буржуйкой и серым полом
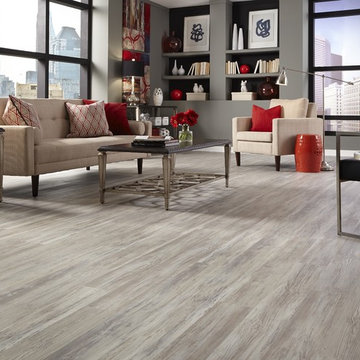
This flooring combines the look of hardwood with the ease and durability of resilient vinyl. You can install it virtually anywhere, cleaning is a breeze, and it can even be uninstalled and moved to another room later on
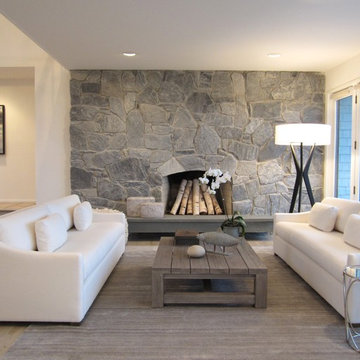
A pair of modern sofas in an indoor/outdoor white linen frame the natural fieldstone fireplace wall and flank an antiqued reclaimed teak coffee table. A few silver accents and the tall floor lamp keep the design uncluttered.
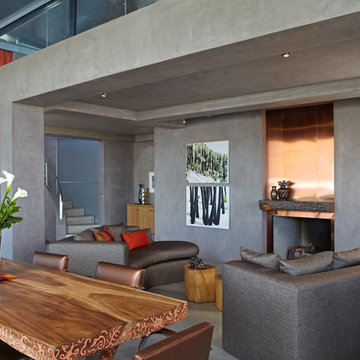
Photo: Doug Hill
Пример оригинального дизайна: гостиная комната в стиле модернизм с бетонным полом, серыми стенами и фасадом камина из металла
Пример оригинального дизайна: гостиная комната в стиле модернизм с бетонным полом, серыми стенами и фасадом камина из металла
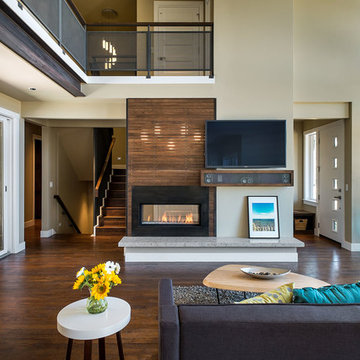
KuDa Photography 2013
Пример оригинального дизайна: большая открытая гостиная комната в современном стиле с бежевыми стенами, двусторонним камином, телевизором на стене и паркетным полом среднего тона
Пример оригинального дизайна: большая открытая гостиная комната в современном стиле с бежевыми стенами, двусторонним камином, телевизором на стене и паркетным полом среднего тона
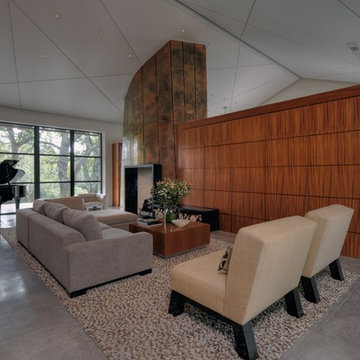
This custom home was thoughtfully designed for a young, active family in the heart of wine country. Designed to address the clients’ desire for indoor / outdoor living, the home embraces its surroundings and is sited to take full advantage of the panoramic views and outdoor entertaining spaces. The interior space of the three bedroom, 2.5 bath home is divided into three distinct zones: a public living area; a two bedroom suite; and a separate master suite, which includes an art studio. Casually relaxed, yet startlingly original, the structure gains impact through the sometimes surprising choice of materials, which include field stone, integral concrete floors, glass walls, Honduras mahogany veneers and a copper clad central fireplace. This house showcases the best of modern design while becoming an integral part of its spectacular setting.
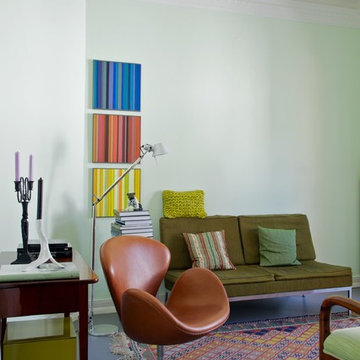
© Christian Burmester
Стильный дизайн: гостиная комната среднего размера в стиле фьюжн с зелеными стенами - последний тренд
Стильный дизайн: гостиная комната среднего размера в стиле фьюжн с зелеными стенами - последний тренд
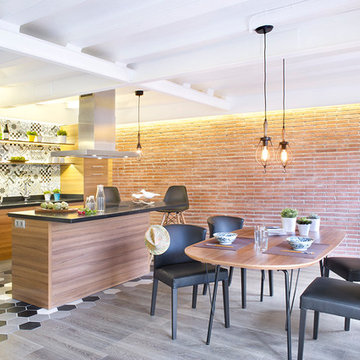
www.vicugo.com
Стильный дизайн: большая открытая гостиная комната в стиле лофт с оранжевыми стенами и светлым паркетным полом без камина, телевизора - последний тренд
Стильный дизайн: большая открытая гостиная комната в стиле лофт с оранжевыми стенами и светлым паркетным полом без камина, телевизора - последний тренд
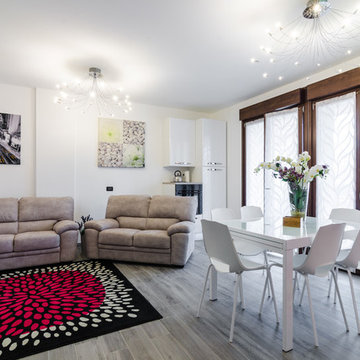
Свежая идея для дизайна: гостиная комната в современном стиле с белыми стенами - отличное фото интерьера
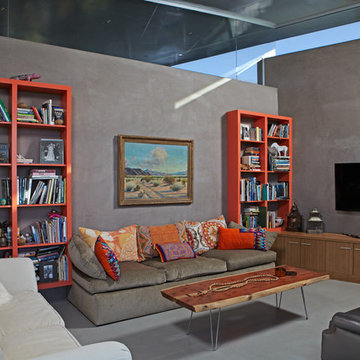
Photo: Doug Hill
На фото: гостиная комната в стиле модернизм с бетонным полом с
На фото: гостиная комната в стиле модернизм с бетонным полом с
Гостиная – фото дизайна интерьера
1


