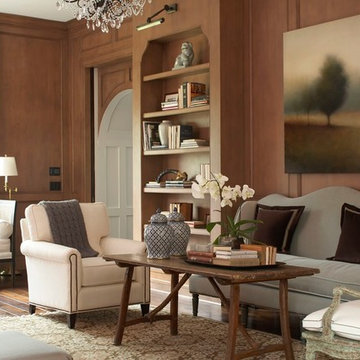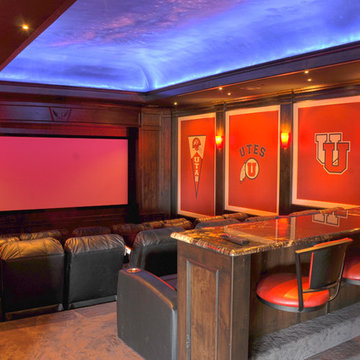Гостиная – фото дизайна интерьера
Сортировать:
Бюджет
Сортировать:Популярное за сегодня
1 - 20 из 783 фото

На фото: гостиная комната в современном стиле с бежевыми стенами, стандартным камином и фасадом камина из камня с

Источник вдохновения для домашнего уюта: гостиная комната в стиле кантри с с книжными шкафами и полками, коричневыми стенами и паркетным полом среднего тона
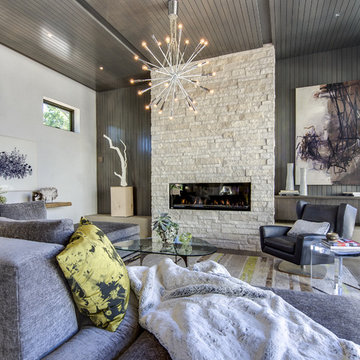
Teri Fotheringham Photography
На фото: гостиная комната в современном стиле с горизонтальным камином с
На фото: гостиная комната в современном стиле с горизонтальным камином с
Find the right local pro for your project

© Karl Neumann Photography | Martel Construction
На фото: парадная, открытая гостиная комната в современном стиле с бетонным полом и горизонтальным камином
На фото: парадная, открытая гостиная комната в современном стиле с бетонным полом и горизонтальным камином

Свежая идея для дизайна: изолированная гостиная комната в стиле рустика с белыми стенами, темным паркетным полом, телевизором на стене и коричневым полом без камина - отличное фото интерьера

The family who has owned this home for twenty years was ready for modern update! Concrete floors were restained and cedar walls were kept intact, but kitchen was completely updated with high end appliances and sleek cabinets, and brand new furnishings were added to showcase the couple's favorite things.
Troy Grant, Epic Photo
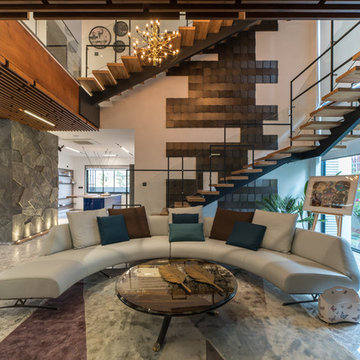
Ricken Desai
Свежая идея для дизайна: парадная, открытая гостиная комната в современном стиле с белыми стенами и серым полом - отличное фото интерьера
Свежая идея для дизайна: парадная, открытая гостиная комната в современном стиле с белыми стенами и серым полом - отличное фото интерьера

Greg Premru
Источник вдохновения для домашнего уюта: гостиная комната в классическом стиле с с книжными шкафами и полками, коричневыми стенами, темным паркетным полом, мультимедийным центром и коричневым полом без камина
Источник вдохновения для домашнего уюта: гостиная комната в классическом стиле с с книжными шкафами и полками, коричневыми стенами, темным паркетным полом, мультимедийным центром и коричневым полом без камина
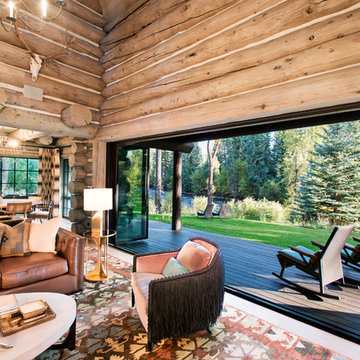
Alex Irvin Photography
На фото: открытая гостиная комната в стиле рустика с ковром на полу
На фото: открытая гостиная комната в стиле рустика с ковром на полу
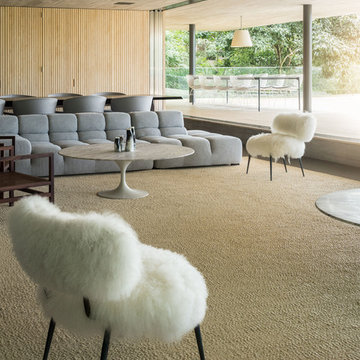
Accoya was used for all the superior decking and facades throughout the ‘Jungle House’ on Guarujá Beach. Accoya wood was also used for some of the interior paneling and room furniture as well as for unique MUXARABI joineries. This is a special type of joinery used by architects to enhance the aestetic design of a project as the joinery acts as a light filter providing varying projections of light throughout the day.
The architect chose not to apply any colour, leaving Accoya in its natural grey state therefore complimenting the beautiful surroundings of the project. Accoya was also chosen due to its incredible durability to withstand Brazil’s intense heat and humidity.
Credits as follows: Architectural Project – Studio mk27 (marcio kogan + samanta cafardo), Interior design – studio mk27 (márcio kogan + diana radomysler), Photos – fernando guerra (Photographer).
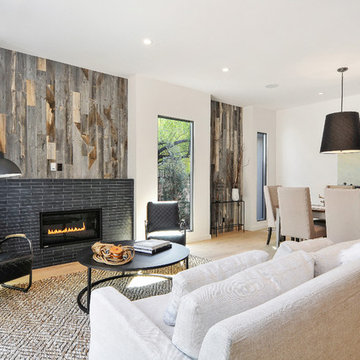
Источник вдохновения для домашнего уюта: открытая гостиная комната в стиле неоклассика (современная классика) с белыми стенами, паркетным полом среднего тона, стандартным камином, фасадом камина из плитки и акцентной стеной
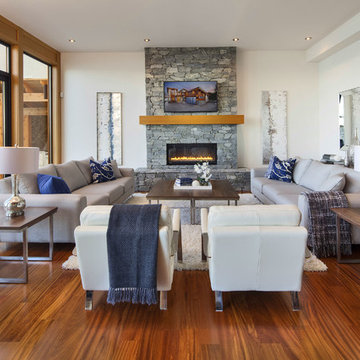
G.T Mann Contracting Website
Свежая идея для дизайна: парадная, открытая гостиная комната среднего размера в современном стиле с белыми стенами, темным паркетным полом, горизонтальным камином и фасадом камина из камня без телевизора - отличное фото интерьера
Свежая идея для дизайна: парадная, открытая гостиная комната среднего размера в современном стиле с белыми стенами, темным паркетным полом, горизонтальным камином и фасадом камина из камня без телевизора - отличное фото интерьера
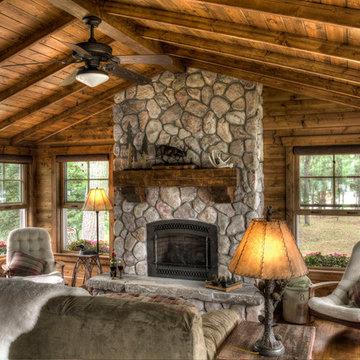
Стильный дизайн: гостиная комната в стиле рустика с стандартным камином и фасадом камина из камня - последний тренд
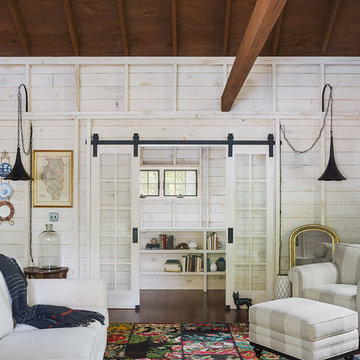
Cozy lake house living room.
Sam Oberter Photography
Идея дизайна: гостиная комната в стиле рустика с бежевыми стенами, темным паркетным полом и с книжными шкафами и полками
Идея дизайна: гостиная комната в стиле рустика с бежевыми стенами, темным паркетным полом и с книжными шкафами и полками
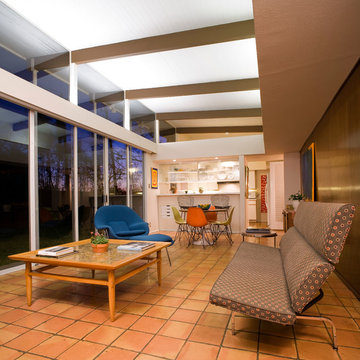
Benjamin Hill Photography
Свежая идея для дизайна: гостиная комната в стиле ретро с коричневыми стенами - отличное фото интерьера
Свежая идея для дизайна: гостиная комната в стиле ретро с коричневыми стенами - отличное фото интерьера
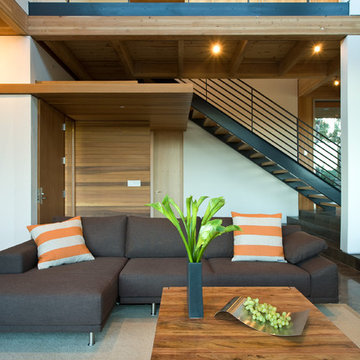
Russell Abraham
Пример оригинального дизайна: открытая гостиная комната среднего размера в стиле модернизм с ковровым покрытием, белыми стенами и коричневым диваном
Пример оригинального дизайна: открытая гостиная комната среднего размера в стиле модернизм с ковровым покрытием, белыми стенами и коричневым диваном
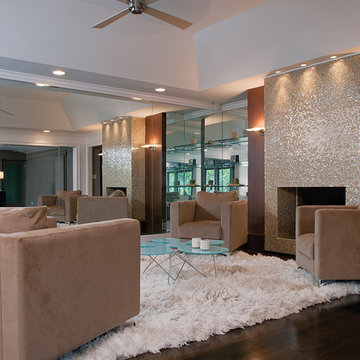
Burns Century Interior Design
www.burnscentury.com
Photography by Jan Stittleburg
Стильный дизайн: гостиная комната в современном стиле с темным паркетным полом, стандартным камином и фасадом камина из плитки - последний тренд
Стильный дизайн: гостиная комната в современном стиле с темным паркетным полом, стандартным камином и фасадом камина из плитки - последний тренд
Гостиная – фото дизайна интерьера

Nestled into sloping topography, the design of this home allows privacy from the street while providing unique vistas throughout the house and to the surrounding hill country and downtown skyline. Layering rooms with each other as well as circulation galleries, insures seclusion while allowing stunning downtown views. The owners' goals of creating a home with a contemporary flow and finish while providing a warm setting for daily life was accomplished through mixing warm natural finishes such as stained wood with gray tones in concrete and local limestone. The home's program also hinged around using both passive and active green features. Sustainable elements include geothermal heating/cooling, rainwater harvesting, spray foam insulation, high efficiency glazing, recessing lower spaces into the hillside on the west side, and roof/overhang design to provide passive solar coverage of walls and windows. The resulting design is a sustainably balanced, visually pleasing home which reflects the lifestyle and needs of the clients.
Photography by Andrew Pogue
1


