Гостиная комната в стиле рустика с сводчатым потолком – фото дизайна интерьера
Сортировать:
Бюджет
Сортировать:Популярное за сегодня
1 - 20 из 526 фото

The freestanding, circular Ortal fireplace is the show-stopper in this mountain living room. With both industrial and English heritage plaid accents, the room is warm and inviting for guests in this multi-generational home.

Scott Amundson Photography
Пример оригинального дизайна: открытая гостиная комната в стиле рустика с бетонным полом, стандартным камином, коричневыми стенами, серым полом, сводчатым потолком, деревянным потолком и деревянными стенами
Пример оригинального дизайна: открытая гостиная комната в стиле рустика с бетонным полом, стандартным камином, коричневыми стенами, серым полом, сводчатым потолком, деревянным потолком и деревянными стенами

High-Performance Design Process
Each BONE Structure home is optimized for energy efficiency using our high-performance process. Learn more about this unique approach.

Remodeled living room. New fireplace and facade, engineered wood floor with lighted stairs, new windows and trim, glass window to indoor pool, niches for displaying collectables and photos
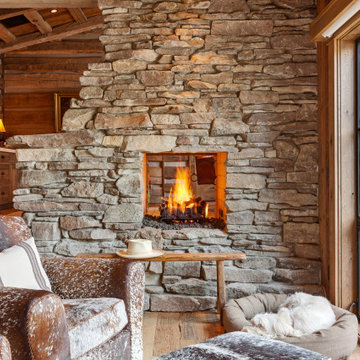
Master sitting area with two-sided stone fireplace shared with workout/office space; contemporary wall of full-height windows
Идея дизайна: открытая гостиная комната в стиле рустика с фасадом камина из камня, сводчатым потолком и деревянными стенами
Идея дизайна: открытая гостиная комната в стиле рустика с фасадом камина из камня, сводчатым потолком и деревянными стенами

Open concept of interior barndominium with stone fireplace, stained concrete flooring, rustic beams and faux finish cabinets.
Источник вдохновения для домашнего уюта: открытая гостиная комната среднего размера в стиле рустика с серыми стенами, бетонным полом, стандартным камином, фасадом камина из камня, серым полом и сводчатым потолком
Источник вдохновения для домашнего уюта: открытая гостиная комната среднего размера в стиле рустика с серыми стенами, бетонным полом, стандартным камином, фасадом камина из камня, серым полом и сводчатым потолком

Пример оригинального дизайна: открытая гостиная комната в стиле рустика с стандартным камином, фасадом камина из камня, коричневым полом, балками на потолке и сводчатым потолком

Свежая идея для дизайна: открытая гостиная комната в стиле рустика с коричневыми стенами, паркетным полом среднего тона, стандартным камином, фасадом камина из камня, коричневым полом, сводчатым потолком, деревянным потолком и деревянными стенами - отличное фото интерьера
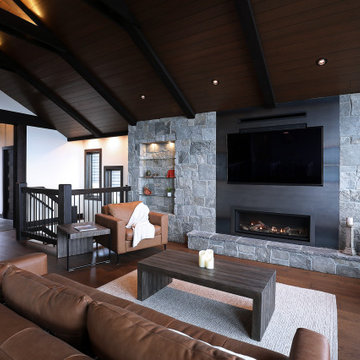
A spacious and open great room with expansive mountain views and warm wood features. The rock fireplace with natural hot rolled steel accent creates a stunning focal point for the room. The custom beam work draws the eyes up to the beautiful ceiling.

FineCraft Contractors, Inc.
Harrison Design
На фото: маленькая двухуровневая гостиная комната в стиле рустика с домашним баром, бежевыми стенами, полом из сланца, телевизором на стене, разноцветным полом, сводчатым потолком и стенами из вагонки для на участке и в саду
На фото: маленькая двухуровневая гостиная комната в стиле рустика с домашним баром, бежевыми стенами, полом из сланца, телевизором на стене, разноцветным полом, сводчатым потолком и стенами из вагонки для на участке и в саду
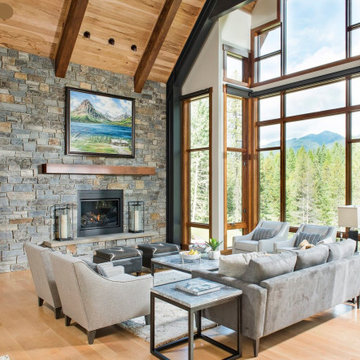
Идея дизайна: открытая гостиная комната в стиле рустика с белыми стенами, светлым паркетным полом, стандартным камином, бежевым полом и сводчатым потолком

View of Great Room from the catwalk. Heat & Glo 8000 CLX-IFT-S Fireplace. Connecticut Stone blend of CT Split Fieldstone and CT Weathered Fieldstone used on fireplace. Buechel Stone Royal Beluga stone hearth. Custom wood chimney cap. Engineered character
and quarter sawn white oak hardwood flooring with hand scraped edges and ends (stained medium brown). Hubbardton Forge custom Double Cirque chandelier. Marvin Clad Wood Ultimate windows.
General contracting by Martin Bros. Contracting, Inc.; Architecture by Helman Sechrist Architecture; Interior Design by Nanci Wirt; Professional Photo by Marie Martin Kinney.

This rural cottage in Northumberland was in need of a total overhaul, and thats exactly what it got! Ceilings removed, beams brought to life, stone exposed, log burner added, feature walls made, floors replaced, extensions built......you name it, we did it!
What a result! This is a modern contemporary space with all the rustic charm you'd expect from a rural holiday let in the beautiful Northumberland countryside. Book In now here: https://www.bridgecottagenorthumberland.co.uk/?fbclid=IwAR1tpc6VorzrLsGJtAV8fEjlh58UcsMXMGVIy1WcwFUtT0MYNJLPnzTMq0w

The now famous conversation pit, The Pit, at the Carpenter's Cabin in Hocking Hills, Ohio.
Designed as a family vacation home and offered as a vacation rental through direct booking at www.staythehockinghills.com and on Airbnb.
Architecture and Interiors by Details Design.
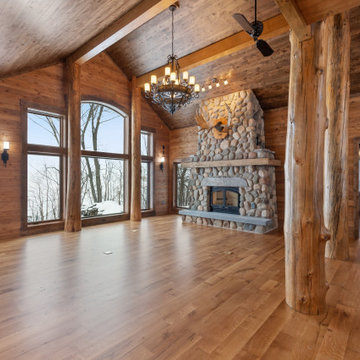
Идея дизайна: большая открытая гостиная комната в стиле рустика с коричневыми стенами, паркетным полом среднего тона, стандартным камином, фасадом камина из камня, коричневым полом, сводчатым потолком и деревянными стенами
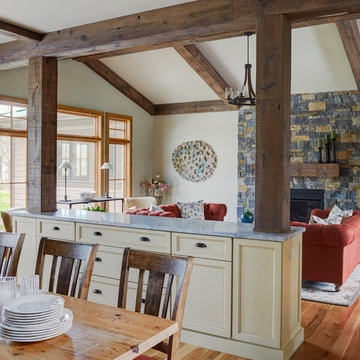
Photo Credit: Kaskel Photo
Идея дизайна: открытая гостиная комната среднего размера в стиле рустика с бежевыми стенами, светлым паркетным полом, стандартным камином, фасадом камина из камня, коричневым полом и сводчатым потолком без телевизора
Идея дизайна: открытая гостиная комната среднего размера в стиле рустика с бежевыми стенами, светлым паркетным полом, стандартным камином, фасадом камина из камня, коричневым полом и сводчатым потолком без телевизора

This design involved a renovation and expansion of the existing home. The result is to provide for a multi-generational legacy home. It is used as a communal spot for gathering both family and work associates for retreats. ADA compliant.
Photographer: Zeke Ruelas
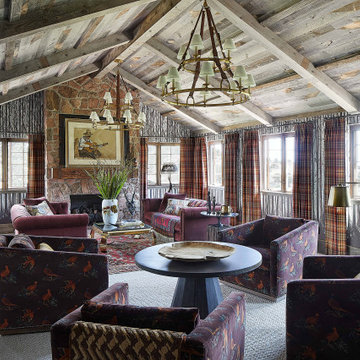
This rustic living room features a reclaimed wood ceiling and a floor-to-ceiling, brick fireplace. Dark purple fabric runs throughout, complementing the red, plaid draperies. The room is tied together with gold accents and gold chandeliers.
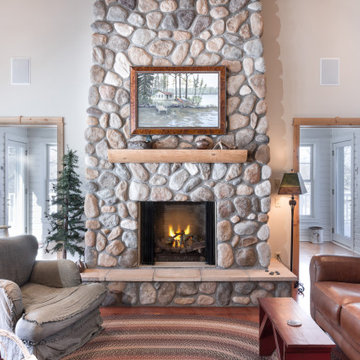
На фото: изолированная гостиная комната в стиле рустика с белыми стенами, паркетным полом среднего тона, стандартным камином, фасадом камина из камня, коричневым полом, сводчатым потолком и деревянным потолком с

Идея дизайна: открытая гостиная комната в стиле рустика с бежевыми стенами, паркетным полом среднего тона, стандартным камином, фасадом камина из каменной кладки, телевизором на стене, коричневым полом, балками на потолке, сводчатым потолком и деревянным потолком
Гостиная комната в стиле рустика с сводчатым потолком – фото дизайна интерьера
1