Гостиная комната в стиле рустика с фасадом камина из плитки – фото дизайна интерьера
Сортировать:
Бюджет
Сортировать:Популярное за сегодня
1 - 20 из 535 фото
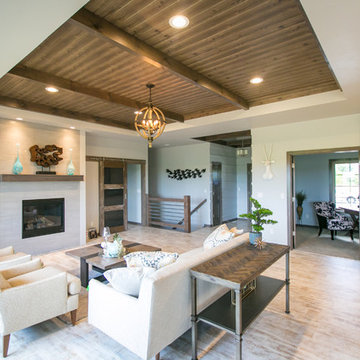
This living area is a great balance of modern and rustic with custom designed and crafted ceiling details, stairway and metal/wood barn door.
Свежая идея для дизайна: большая парадная, открытая гостиная комната в стиле рустика с белыми стенами, полом из винила, стандартным камином и фасадом камина из плитки - отличное фото интерьера
Свежая идея для дизайна: большая парадная, открытая гостиная комната в стиле рустика с белыми стенами, полом из винила, стандартным камином и фасадом камина из плитки - отличное фото интерьера

Свежая идея для дизайна: открытая гостиная комната среднего размера в стиле рустика с белыми стенами, паркетным полом среднего тона, горизонтальным камином, фасадом камина из плитки, телевизором на стене, серым полом и домашним баром - отличное фото интерьера
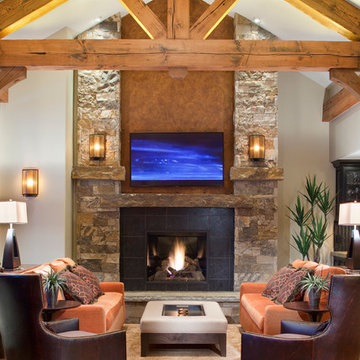
На фото: гостиная комната в стиле рустика с стандартным камином и фасадом камина из плитки
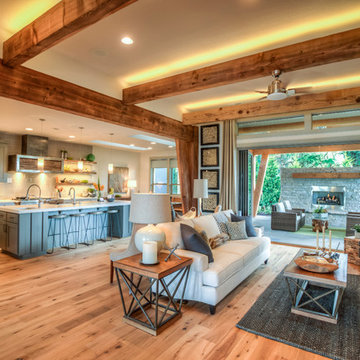
Arrow Timber Framing
9726 NE 302nd St, Battle Ground, WA 98604
(360) 687-1868
Web Site: https://www.arrowtimber.com
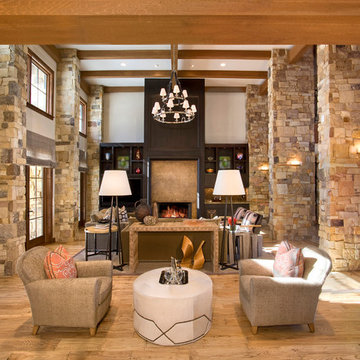
James Vaughan
На фото: парадная, открытая гостиная комната среднего размера в стиле рустика с стандартным камином, белыми стенами, фасадом камина из плитки и мультимедийным центром
На фото: парадная, открытая гостиная комната среднего размера в стиле рустика с стандартным камином, белыми стенами, фасадом камина из плитки и мультимедийным центром
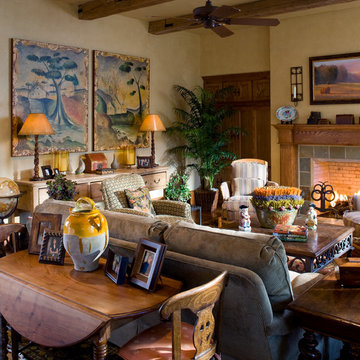
Источник вдохновения для домашнего уюта: большая открытая гостиная комната в стиле рустика с бежевыми стенами, паркетным полом среднего тона, стандартным камином, фасадом камина из плитки и скрытым телевизором

The Stonebridge Club is a fitness and meeting facility for the residences at The Pinehills. The 7,000 SF building sits on a sloped site. The two-story building appears if it were a one-story structure from the entrance.
The lower level meeting room features accordion doors that span the width of the room and open up to a New England picturesque landscape.
The main "Great Room" is centrally located in the facility. The cathedral ceiling showcase reclaimed wood trusses and custom brackets. The fireplace is a focal element when entering.
The main structure is clad with horizontal “drop" siding, typically found on turn-of-the-century barns. The rear portion of the building is clad with white-washed board-and-batten siding. Finally, the facade is punctuated with thin double hung windows and sits on a stone foundation.
This project received the 2007 Builder’s Choice Award Grand Prize from Builder magazine.

This large, luxurious space is flexible for frequent entertaining while still fostering a sense of intimacy. The desire was for it to feel like it had always been there. With a thoughtful combination of vintage pieces, reclaimed materials adjacent to contemporary furnishings, textures and lots of ingenuity the masterpiece comes together flawlessly.
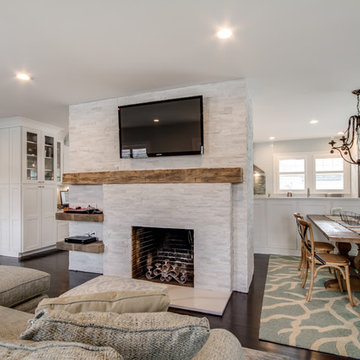
Jose Alfano
Свежая идея для дизайна: парадная, открытая гостиная комната среднего размера в стиле рустика с зелеными стенами, темным паркетным полом, стандартным камином, фасадом камина из плитки и телевизором на стене - отличное фото интерьера
Свежая идея для дизайна: парадная, открытая гостиная комната среднего размера в стиле рустика с зелеными стенами, темным паркетным полом, стандартным камином, фасадом камина из плитки и телевизором на стене - отличное фото интерьера

The warmth and detail within the family room’s wood paneling and fireplace lets this well-proportioned gathering space defer quietly to the stunning beauty of Lake Tahoe. Photo by Vance Fox

Пример оригинального дизайна: большая гостиная комната в стиле рустика с белыми стенами, бетонным полом, стандартным камином, фасадом камина из плитки и серым полом
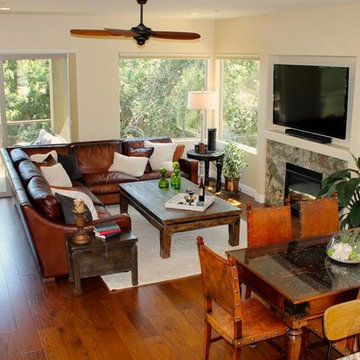
Источник вдохновения для домашнего уюта: изолированная гостиная комната среднего размера в стиле рустика с белыми стенами, паркетным полом среднего тона, стандартным камином, фасадом камина из плитки и телевизором на стене
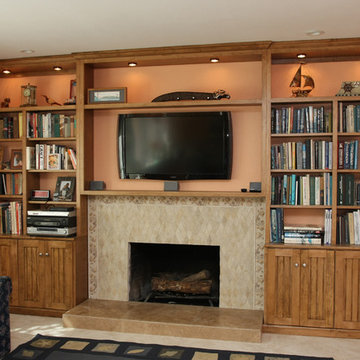
Classic rustic bead board with open back library around fireplace with diamond cut and shell pattern accent tile. Maple in a rustic lite chestnut finish.
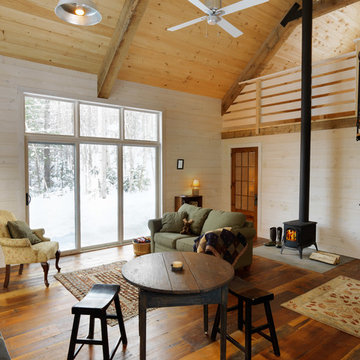
photos by Susan Teare • www.susanteare.com
На фото: маленькая гостиная комната в стиле рустика с печью-буржуйкой, паркетным полом среднего тона, фасадом камина из плитки и бежевыми стенами для на участке и в саду
На фото: маленькая гостиная комната в стиле рустика с печью-буржуйкой, паркетным полом среднего тона, фасадом камина из плитки и бежевыми стенами для на участке и в саду
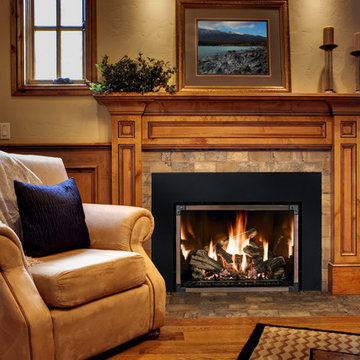
Стильный дизайн: парадная, изолированная гостиная комната среднего размера в стиле рустика с бежевыми стенами, паркетным полом среднего тона, стандартным камином, фасадом камина из плитки и коричневым полом без телевизора - последний тренд
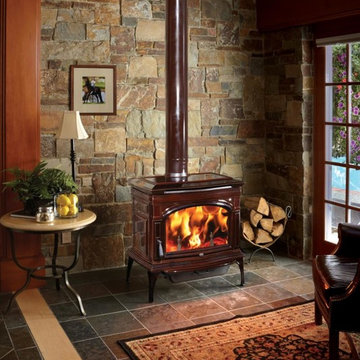
The Cape Cod™ is one of the cleanest burning and most efficient large cast iron wood stoves in the world! Revolutionary Hybrid-Fyre™ technology allows this stove to produce just 0.45 grams of emissions per hour and perform at over 80% efficiency, saving you fuel, money and trips to your wood pile. The Cape Cod features elevated craftsmanship, a massive 3 cubic foot firebox and a convection heat exchanger, all wrapped up and presented to you in an elegant package of cast iron beauty and durability.
The Cape Cod features the optional GreenStart™ igniter. This push-button ignition system is great for the modern wood burner; just load your wood and push a button! We’ve completely eliminated slow, cracked open door startupsand laboring over fickle newspaper.
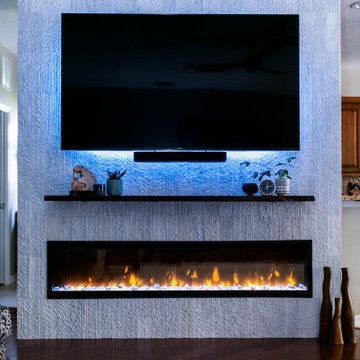
This homeowner was looking for a way to elevate their living room. When they bought this home in Florida, they knew they wanted to add a Fireplace somewhere and give themselves the same cozy feelings they are used to from their northern home.
We advised on location, placement, and style of this beautiful feature wall. All they needed was the perfect tile, a fantastic piece of live-edge wood, a pop-in fireplace, and a man-approved TV.
We worked in partnership with Start to Finish, Inc in Parrish, Fl.
Photos by Visual Edge Photography in Sarasota, Fl.
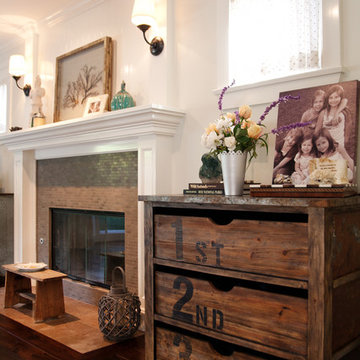
A family home dedicated to children and good design
Стильный дизайн: гостиная комната в стиле рустика с стандартным камином и фасадом камина из плитки - последний тренд
Стильный дизайн: гостиная комната в стиле рустика с стандартным камином и фасадом камина из плитки - последний тренд
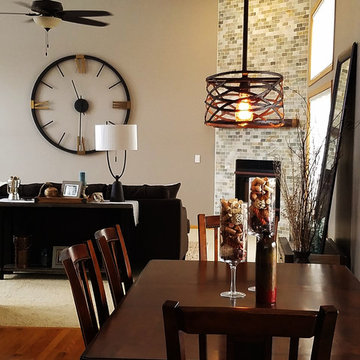
Идея дизайна: открытая гостиная комната среднего размера в стиле рустика с серыми стенами, ковровым покрытием, стандартным камином, фасадом камина из плитки и бежевым полом
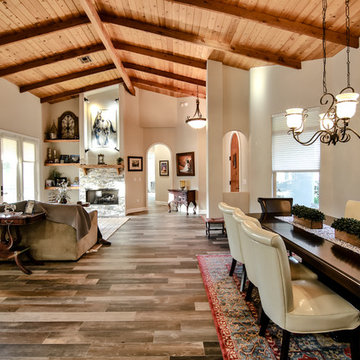
Свежая идея для дизайна: парадная, открытая гостиная комната среднего размера в стиле рустика с коричневыми стенами, полом из керамогранита, стандартным камином, фасадом камина из плитки и коричневым полом без телевизора - отличное фото интерьера
Гостиная комната в стиле рустика с фасадом камина из плитки – фото дизайна интерьера
1