Гостиная комната в стиле модернизм с серыми стенами – фото дизайна интерьера
Сортировать:
Бюджет
Сортировать:Популярное за сегодня
1 - 20 из 12 136 фото
1 из 3

The expansive Living Room features a floating wood fireplace hearth and adjacent wood shelves. The linear electric fireplace keeps the wall mounted tv above at a comfortable viewing height. Generous windows fill the 14 foot high roof with ample daylight.

На фото: большая открытая гостиная комната в стиле модернизм с серыми стенами, паркетным полом среднего тона, горизонтальным камином, телевизором на стене и коричневым полом

Open concept family room, dining room
На фото: открытая гостиная комната среднего размера в стиле модернизм с серыми стенами, полом из керамической плитки, стандартным камином, фасадом камина из плитки, мультимедийным центром и серым полом с
На фото: открытая гостиная комната среднего размера в стиле модернизм с серыми стенами, полом из керамической плитки, стандартным камином, фасадом камина из плитки, мультимедийным центром и серым полом с
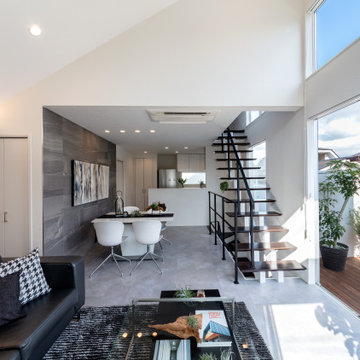
インドアとアウトドアがボーダーレスなリビング。
リビングインのスケルトン階段が陽ざしを美しい
スリットに刻む。
Источник вдохновения для домашнего уюта: открытая гостиная комната среднего размера в стиле модернизм с домашним баром и серыми стенами
Источник вдохновения для домашнего уюта: открытая гостиная комната среднего размера в стиле модернизм с домашним баром и серыми стенами

This space combines the elements of wood and sleek lines to give this mountain home modern look. The dark leather cushion seats stand out from the wood slat divider behind them. A long table sits in front of a beautiful fireplace with a dark hardwood accent wall. The stairway acts as an additional divider that breaks one space from the other seamlessly.
Built by ULFBUILT. Contact us today to learn more.
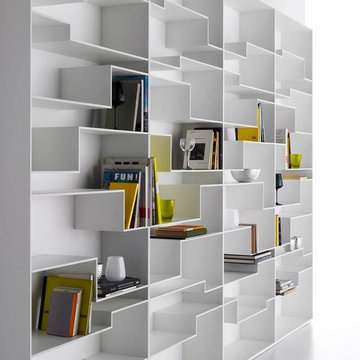
На фото: большая открытая гостиная комната в стиле модернизм с с книжными шкафами и полками, серыми стенами и мультимедийным центром с

This ranch was a complete renovation! We took it down to the studs and redesigned the space for this young family. We opened up the main floor to create a large kitchen with two islands and seating for a crowd and a dining nook that looks out on the beautiful front yard. We created two seating areas, one for TV viewing and one for relaxing in front of the bar area. We added a new mudroom with lots of closed storage cabinets, a pantry with a sliding barn door and a powder room for guests. We raised the ceilings by a foot and added beams for definition of the spaces. We gave the whole home a unified feel using lots of white and grey throughout with pops of orange to keep it fun.
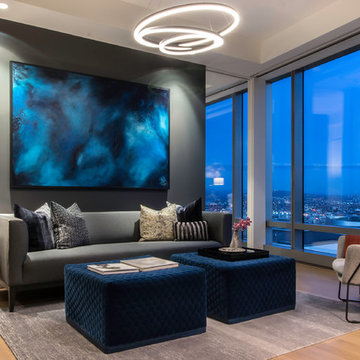
Interior design: ZWADA home - Don Zwarych and Kyo Sada
Photography: Kyo Sada
Идея дизайна: парадная, открытая гостиная комната среднего размера в стиле модернизм с серыми стенами, полом из ламината и бежевым полом без камина, телевизора
Идея дизайна: парадная, открытая гостиная комната среднего размера в стиле модернизм с серыми стенами, полом из ламината и бежевым полом без камина, телевизора

View of ribbon fireplace and TV
На фото: изолированная комната для игр среднего размера в стиле модернизм с серыми стенами, полом из керамогранита, горизонтальным камином, фасадом камина из камня, мультимедийным центром и серым полом с
На фото: изолированная комната для игр среднего размера в стиле модернизм с серыми стенами, полом из керамогранита, горизонтальным камином, фасадом камина из камня, мультимедийным центром и серым полом с
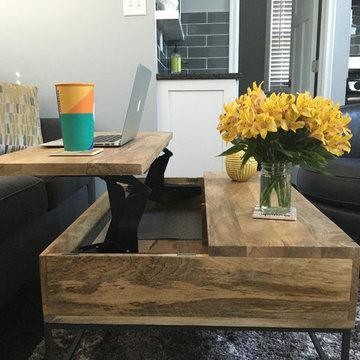
A coffee table easily converts to a laptop computer workspace for traveling professionals or FaceBook check-ins.
Идея дизайна: маленькая открытая гостиная комната в стиле модернизм с серыми стенами для на участке и в саду
Идея дизайна: маленькая открытая гостиная комната в стиле модернизм с серыми стенами для на участке и в саду
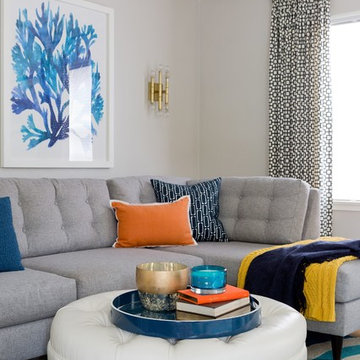
Modern meets playful color and quirky style in this charming 1940's home. My clients, a fun and energetic couple with an adorable young son were looking for something that reflected their modern yet eclectic taste. Incredibly playful and fun throughout, this was one of my favorite projects to date.
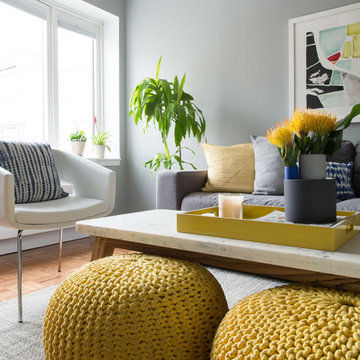
Claire Esparros
Свежая идея для дизайна: открытая гостиная комната среднего размера в стиле модернизм с серыми стенами, паркетным полом среднего тона и телевизором на стене - отличное фото интерьера
Свежая идея для дизайна: открытая гостиная комната среднего размера в стиле модернизм с серыми стенами, паркетным полом среднего тона и телевизором на стене - отличное фото интерьера
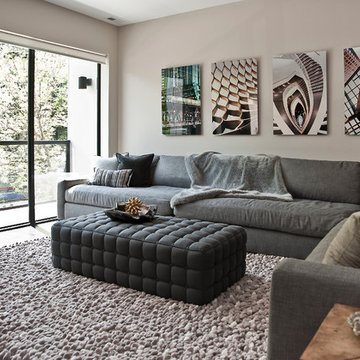
Стильный дизайн: открытая гостиная комната среднего размера в стиле модернизм с серыми стенами и темным паркетным полом - последний тренд
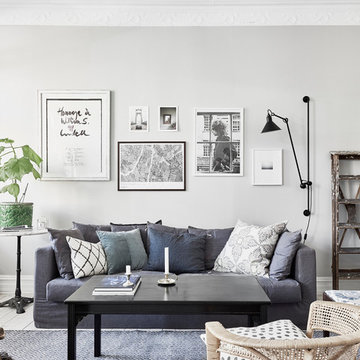
Anders Bergstedt
На фото: парадная, открытая гостиная комната среднего размера в стиле модернизм с серыми стенами и деревянным полом без камина, телевизора
На фото: парадная, открытая гостиная комната среднего размера в стиле модернизм с серыми стенами и деревянным полом без камина, телевизора
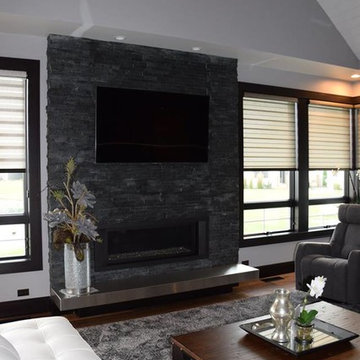
Стильный дизайн: гостиная комната среднего размера в стиле модернизм с серыми стенами, паркетным полом среднего тона, двусторонним камином, фасадом камина из кирпича и телевизором на стене - последний тренд
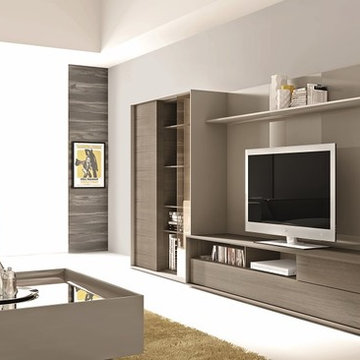
J&M Modern TV Stand
Стильный дизайн: большая открытая гостиная комната в стиле модернизм с серыми стенами и мультимедийным центром - последний тренд
Стильный дизайн: большая открытая гостиная комната в стиле модернизм с серыми стенами и мультимедийным центром - последний тренд

Идея дизайна: гостиная комната в стиле модернизм с светлым паркетным полом и серыми стенами
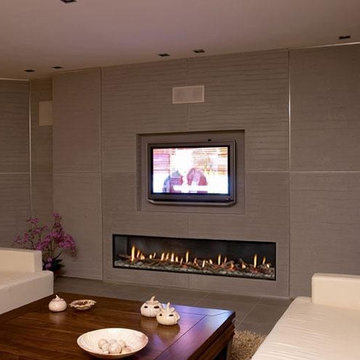
The Ortal 200 Clear Fireplace is on of fifty-seven innovative products offered by this company, which has the largest selection in North America. Ortal's direct vent gas fireplaces combine contemporary styling with the latest technology for safe, clean burning.
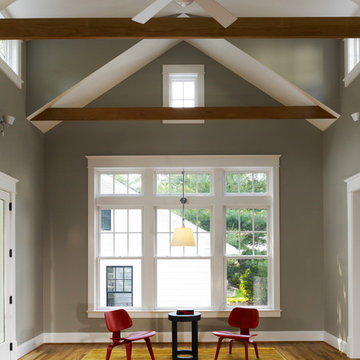
Modern family room addition addition on a traditional colonial house. The exterior detailing defers to the original structure while the interior is treated as a modern space with crisp and clean lines.
Hoachlander Davis Photography.
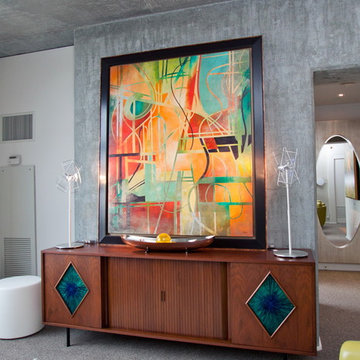
Vibrant color sets the vibe for this playful mid-century interior. Modern and vintage pieces are paired to create a stunning home. Photos by Leela Ross.
Гостиная комната в стиле модернизм с серыми стенами – фото дизайна интерьера
1