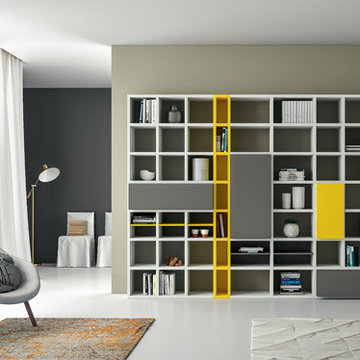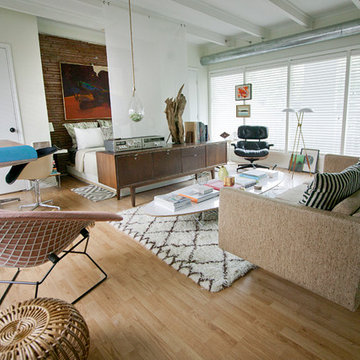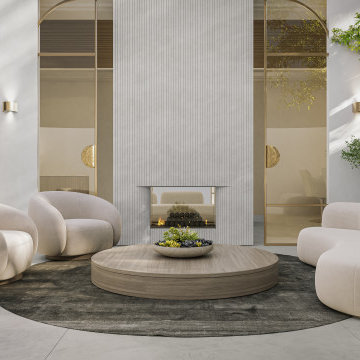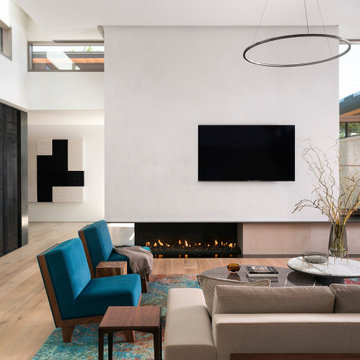Гостиная комната в стиле модернизм – фото дизайна интерьера
Сортировать:
Бюджет
Сортировать:Популярное за сегодня
41 - 60 из 301 925 фото

Пример оригинального дизайна: парадная, открытая гостиная комната среднего размера в стиле модернизм с бежевыми стенами, темным паркетным полом, горизонтальным камином, фасадом камина из металла и коричневым полом без телевизора
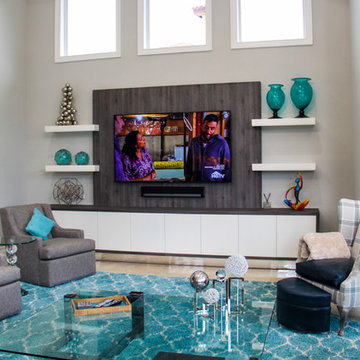
Customized Wall Unit - Complete Design.
TV Wall Unit Custom - Interior Design Company.
We manufacture Wall Units - Made in USA.
Italian Design - Boca Raton/FL
Call us to schedule a Free in-Home Consultation:
(561) 989 0307 / (561) 929 9833
We speak Italian, Portuguese and Spanish.
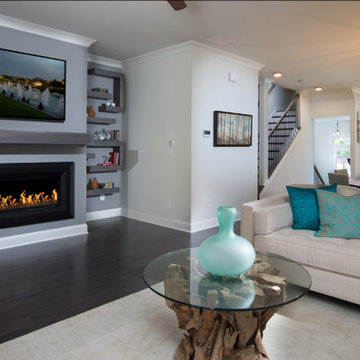
Стильный дизайн: открытая гостиная комната среднего размера в стиле модернизм с серыми стенами, темным паркетным полом, горизонтальным камином, фасадом камина из металла, телевизором на стене и коричневым полом - последний тренд
Find the right local pro for your project
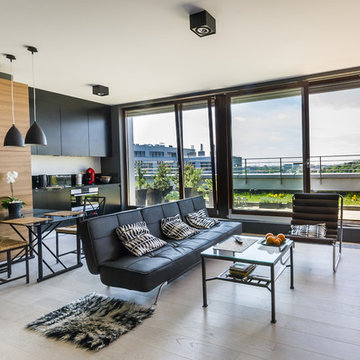
Идея дизайна: маленькая открытая гостиная комната в стиле модернизм с белыми стенами, телевизором на стене и светлым паркетным полом для на участке и в саду

Builder: John Kraemer & Sons, Inc. - Architect: Charlie & Co. Design, Ltd. - Interior Design: Martha O’Hara Interiors - Photo: Spacecrafting Photography
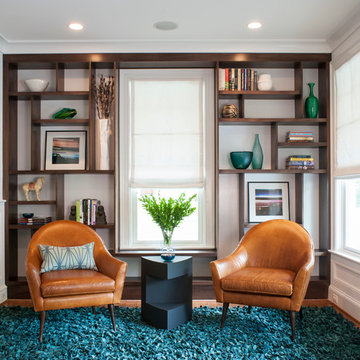
Photo: Michael K. Wilkinson
These homeowners wanted built-in shelves to display their art objects and books. Our designer was inspired by the Dutch artist Piet Mondrian's rectangular shapes to create asymmetrical shelving. The room's window becomes one of the rectangular elements of the design.

Photo Credit: Aaron Leitz
Идея дизайна: открытая гостиная комната в стиле модернизм с полом из сланца, стандартным камином, домашним баром и фасадом камина из бетона
Идея дизайна: открытая гостиная комната в стиле модернизм с полом из сланца, стандартным камином, домашним баром и фасадом камина из бетона
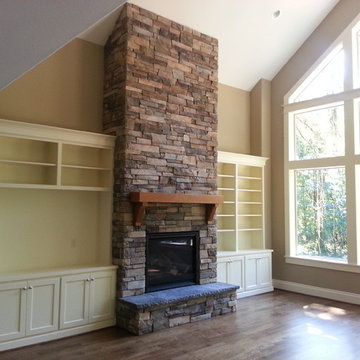
Grand living room fireplace. Cultured stone tight stacked. Stone cap hearth. Wood mantle and wood built-ins surrounding the fireplace. Hardwood floors. Vaulted ceilings in this new construction home.

Peter Rymwid Photography
Идея дизайна: открытая гостиная комната среднего размера в стиле модернизм с белыми стенами, стандартным камином, телевизором на стене, полом из сланца, фасадом камина из камня и ковром на полу
Идея дизайна: открытая гостиная комната среднего размера в стиле модернизм с белыми стенами, стандартным камином, телевизором на стене, полом из сланца, фасадом камина из камня и ковром на полу
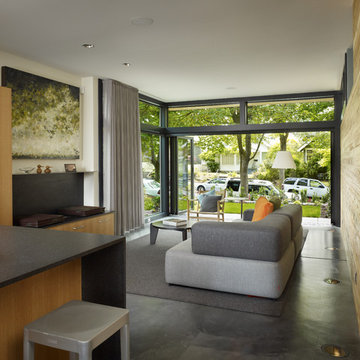
When open, the slide/fold doors expand the living space and provide a strong connection to the tree-lined street.
photo: Ben Benschneider
Источник вдохновения для домашнего уюта: открытая гостиная комната:: освещение в стиле модернизм с бетонным полом и серым полом
Источник вдохновения для домашнего уюта: открытая гостиная комната:: освещение в стиле модернизм с бетонным полом и серым полом

The Peaks View residence is sited near Wilson, Wyoming, in a grassy meadow, adjacent to the Teton mountain range. The design solution for the project had to satisfy two conflicting goals: the finished project must fit seamlessly into a neighborhood with distinctly conservative design guidelines while satisfying the owners desire to create a unique home with roots in the modern idiom.
Within these constraints, the architect created an assemblage of building volumes to break down the scale of the 6,500 square foot program. A pair of two-story gabled structures present a traditional face to the neighborhood, while the single-story living pavilion, with its expansive shed roof, tilts up to recognize views and capture daylight for the primary living spaces. This trio of buildings wrap around a south-facing courtyard, a warm refuge for outdoor living during the short summer season in Wyoming. Broad overhangs, articulated in wood, taper to thin steel “brim” that protects the buildings from harsh western weather. The roof of the living pavilion extends to create a covered outdoor extension for the main living space. The cast-in-place concrete chimney and site walls anchor the composition of forms to the flat site. The exterior is clad primarily in cedar siding; two types were used to create pattern, texture and depth in the elevations.
While the building forms and exterior materials conform to the design guidelines and fit within the context of the neighborhood, the interiors depart to explore a well-lit, refined and warm character. Wood, plaster and a reductive approach to detailing and materials complete the interior expression. Display for a Kimono was deliberately incorporated into the entry sequence. Its influence on the interior can be seen in the delicate stair screen and the language for the millwork which is conceived as simple wood containers within spaces. Ample glazing provides excellent daylight and a connection to the site.
Photos: Matthew Millman

Photograph by Art Gray
На фото: открытая гостиная комната среднего размера в стиле модернизм с бетонным полом, с книжными шкафами и полками, белыми стенами, стандартным камином, фасадом камина из плитки и серым полом без телевизора
На фото: открытая гостиная комната среднего размера в стиле модернизм с бетонным полом, с книжными шкафами и полками, белыми стенами, стандартным камином, фасадом камина из плитки и серым полом без телевизора

Источник вдохновения для домашнего уюта: огромная открытая гостиная комната:: освещение в стиле модернизм

На фото: гостиная комната в стиле модернизм с горизонтальным камином, фасадом камина из камня, полом из бамбука и акцентной стеной
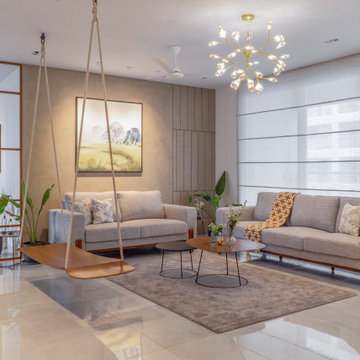
As we bask in its ethereal glow, our interiors are imbued with a sense of spaciousness and serenity. Rays of Light redefines the boundaries of our living spaces, casting a warm and inviting aura that elevates the ordinary into the extraordinary.

Стильный дизайн: открытая гостиная комната среднего размера в стиле модернизм с серыми стенами, паркетным полом среднего тона, телевизором на стене, серым полом и домашним баром - последний тренд
Гостиная комната в стиле модернизм – фото дизайна интерьера
3
