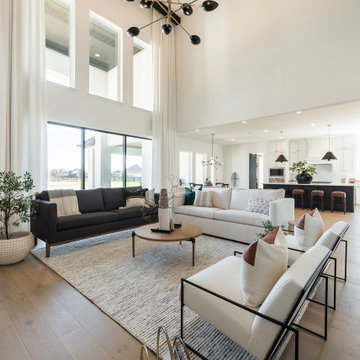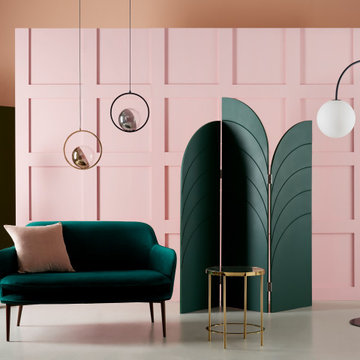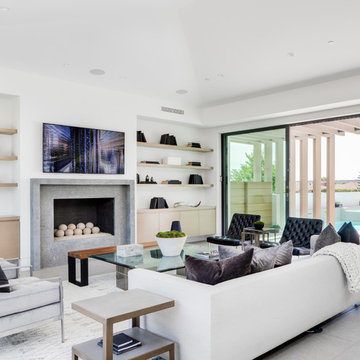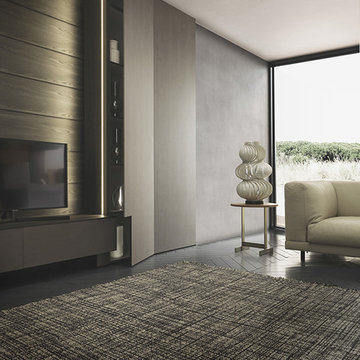Гостиная комната в стиле модернизм – фото дизайна интерьера
Сортировать:
Бюджет
Сортировать:Популярное за сегодня
121 - 140 из 302 173 фото
1 из 2
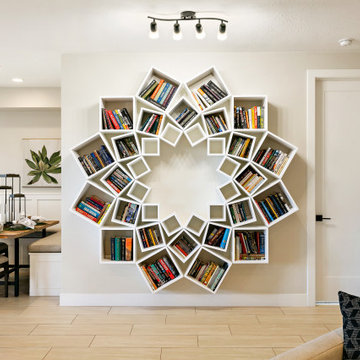
Стильный дизайн: открытая гостиная комната в стиле модернизм с с книжными шкафами и полками, бежевыми стенами, полом из керамогранита и бежевым полом - последний тренд
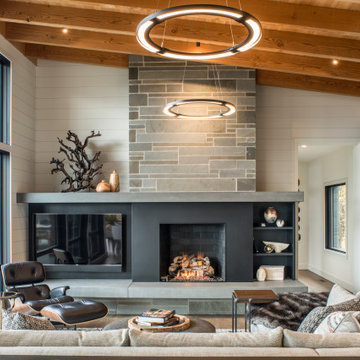
Custom fireplace design features a steel wrap and TV mount with a floating hearth and mantle of custom poured concrete, and a bluestone chimney. White ship lap surrounds the stone, concrete and steel, while natural fir beams add warmth at the ceiling. Hubbardton forge pendant lights a warm glow over the custom furnishings.
Find the right local pro for your project
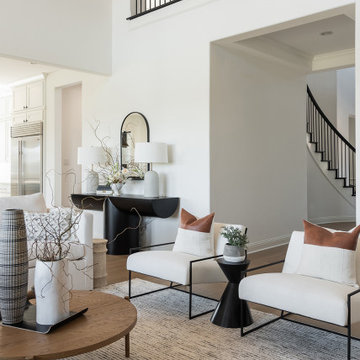
Идея дизайна: большая открытая гостиная комната в стиле модернизм с белыми стенами, светлым паркетным полом, стандартным камином, фасадом камина из штукатурки, телевизором на стене и бежевым полом
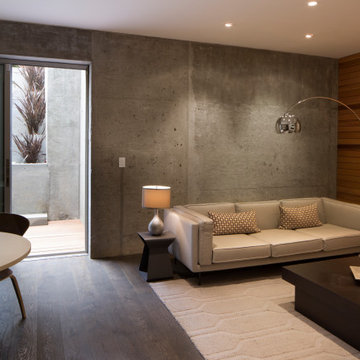
Стильный дизайн: маленькая изолированная комната для игр в стиле модернизм с серыми стенами, темным паркетным полом и коричневым полом для на участке и в саду - последний тренд

This newly built custom residence turned out to be spectacular. With Interiors by Popov’s magic touch, it has become a real family home that is comfortable for the grownups, safe for the kids and friendly to the little dogs that now occupy this space.The start of construction was a bumpy road for the homeowners. After the house was framed, our clients found themselves paralyzed with the million and one decisions that had to be made. Decisions about plumbing, electrical, millwork, hardware and exterior left them drained and overwhelmed. The couple needed help. It was at this point that they were referred to us by a friend.We immediately went about systematizing the selection and design process, which allowed us to streamline decision making and stay ahead of construction.
We designed every detail in this house. And when I say every detail, I mean it. We designed lighting, plumbing, millwork, hard surfaces, exterior, kitchen, bathrooms, fireplace and so much more. After the construction-related items were addressed, we moved to furniture, rugs, lamps, art, accessories, bedding and so on.
The result of our systematic approach and design vision was a client head over heels in love with their new home. The positive feedback we received from this homeowner was immensely gratifying. They said the only thing that they regret was not hiring Interiors by Popov sooner!
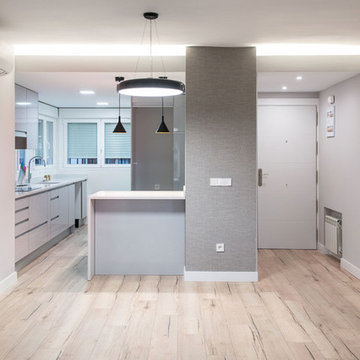
Cocina abierta a salón comedor en tonos grises.
Стильный дизайн: открытая гостиная комната среднего размера в стиле модернизм с серыми стенами, светлым паркетным полом и коричневым полом - последний тренд
Стильный дизайн: открытая гостиная комната среднего размера в стиле модернизм с серыми стенами, светлым паркетным полом и коричневым полом - последний тренд
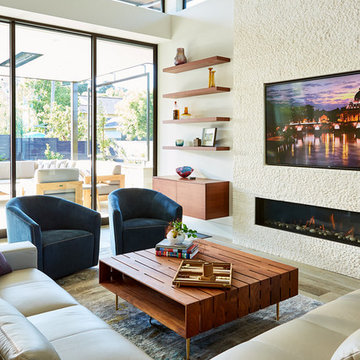
Photo by Eric Zepeda
На фото: гостиная комната в стиле модернизм с стандартным камином, фасадом камина из металла и мультимедийным центром с
На фото: гостиная комната в стиле модернизм с стандартным камином, фасадом камина из металла и мультимедийным центром с
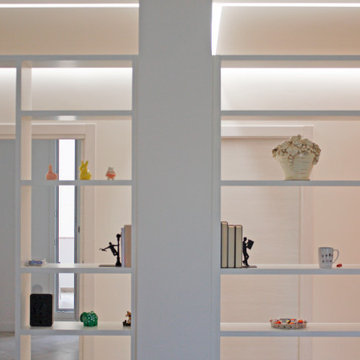
На фото: большая парадная, открытая гостиная комната в стиле модернизм с синими стенами, полом из керамогранита, мультимедийным центром и бежевым полом

Источник вдохновения для домашнего уюта: открытая гостиная комната среднего размера в стиле модернизм с музыкальной комнатой, черными стенами, ковровым покрытием и бежевым полом без камина, телевизора
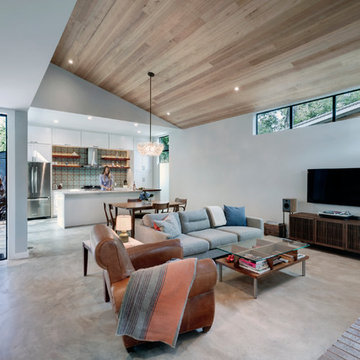
The cabin typology redux came out of the owner’s desire to have a house that is warm and familiar, but also “feels like you are on vacation.” The basis of the “Hewn House” design starts with a cabin’s simple form and materiality: a gable roof, a wood-clad body, a prominent fireplace that acts as the hearth, and integrated indoor-outdoor spaces. However, rather than a rustic style, the scheme proposes a clean-lined and “hewned” form, sculpted, to best fit on its urban infill lot.
The plan and elevation geometries are responsive to the unique site conditions. Existing prominent trees determined the faceted shape of the main house, while providing shade that projecting eaves of a traditional log cabin would otherwise offer. Deferring to the trees also allows the house to more readily tuck into its leafy East Austin neighborhood, and is therefore more quiet and secluded.
Natural light and coziness are key inside the home. Both the common zone and the private quarters extend to sheltered outdoor spaces of varying scales: the front porch, the private patios, and the back porch which acts as a transition to the backyard. Similar to the front of the house, a large cedar elm was preserved in the center of the yard. Sliding glass doors open up the interior living zone to the backyard life while clerestory windows bring in additional ambient light and tree canopy views. The wood ceiling adds warmth and connection to the exterior knotted cedar tongue & groove. The iron spot bricks with an earthy, reddish tone around the fireplace cast a new material interest both inside and outside. The gable roof is clad with standing seam to reinforced the clean-lined and faceted form. Furthermore, a dark gray shade of stucco contrasts and complements the warmth of the cedar with its coolness.
A freestanding guest house both separates from and connects to the main house through a small, private patio with a tall steel planter bed.
Photo by Charles Davis Smith
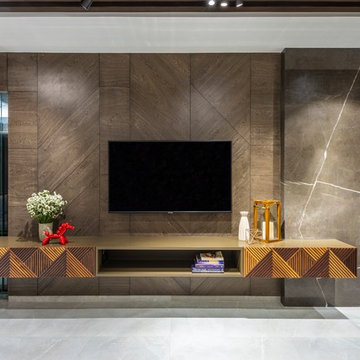
We had a rectangular with the requirement of sofa seating for at least 6 , a swing ,a dining table and tv unit with storage. Our design process started with fulfilling whose requirements , we took length of the room to our advantage and created a linear ceiling which acts as a visual passageway.Living room is designed using beige and grey undertones with subtle use of teak wood on swing by design ni dukaan and custom tv unit to add that warmth.Hints of plum color in the on swing and sofa throw gives it earthy yet dynamic nobility. Mirror and console unit adds depth to the room. White and black polka dot rug ties the whole seating area together.The idea of dining table with sofa seating and one side and chairs on another side was used to save space .We used back painted glass on wall behind to add depth by its reflective nature and adorned the area by dainty fabric pendant light. Dining table with marble legs and glass top was made on site The large semi-open, semi-closed unit at the entrance provides ample storage but does not look bulky. It was made on site using armani veneer and marble with small curios that dot the shelves.
Vertical Slim Metal Rods were added to create a delicate partition between living and kitchen . 3 huge floating marble cuboids were created for book shelves and a small mandir resting on slim metal rods to create a right juxtaposition ,hints on plum on the rods added to it .Tv paneling was finished in Armani veneer and piatra grey marble . Pattern with teak wood was added on tv unit.
#BestOfHouzz

Wade Weissmann Architecture, Jorndt Builders LLC, Talia Laird Photography
Пример оригинального дизайна: большая парадная, изолированная гостиная комната в стиле модернизм с синими стенами, паркетным полом среднего тона, стандартным камином, фасадом камина из плитки и коричневым полом
Пример оригинального дизайна: большая парадная, изолированная гостиная комната в стиле модернизм с синими стенами, паркетным полом среднего тона, стандартным камином, фасадом камина из плитки и коричневым полом

This 80's style Mediterranean Revival house was modernized to fit the needs of a bustling family. The home was updated from a choppy and enclosed layout to an open concept, creating connectivity for the whole family. A combination of modern styles and cozy elements makes the space feel open and inviting.
Photos By: Paul Vu
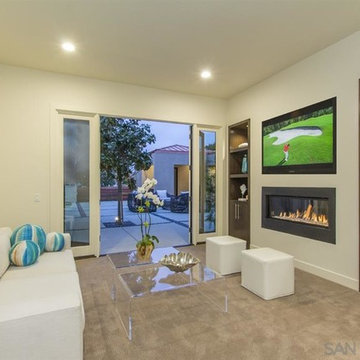
На фото: маленькая изолированная гостиная комната в стиле модернизм с бежевыми стенами, мультимедийным центром и бежевым полом для на участке и в саду
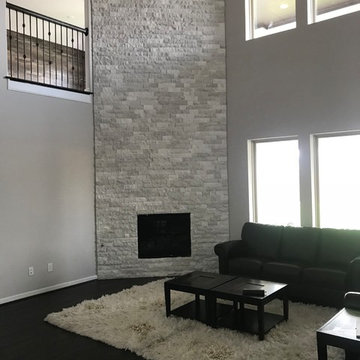
Свежая идея для дизайна: изолированная гостиная комната среднего размера в стиле модернизм с серыми стенами, полом из керамогранита, угловым камином, фасадом камина из камня и черным полом - отличное фото интерьера
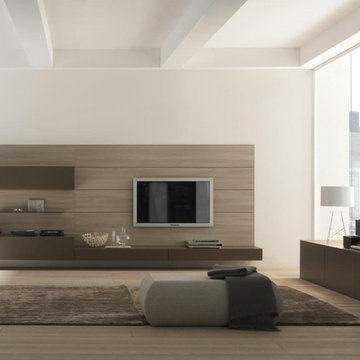
Refined minimal interior design that deliberately abandons the signs of tradition to create an atmosphere typical of our times.
The handle carved into the door shows great attention to detail and helps to harmonize shapes. The large wood panelling follows through the essentiality of the base units.
The layout of the furnishing elements gives shape to the walls and helps to differentiate the different areas: the long suspended console table, with drawers, reworks the idea of the traditional writing desk.
https://www.modulnova.com/contemporary-living/face
Гостиная комната в стиле модернизм – фото дизайна интерьера
7
