Гостиная комната в стиле кантри с красными стенами – фото дизайна интерьера
Сортировать:
Бюджет
Сортировать:Популярное за сегодня
1 - 20 из 157 фото
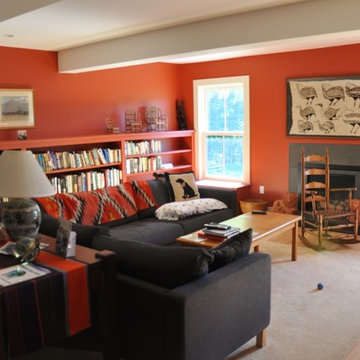
Will Calhoun
Источник вдохновения для домашнего уюта: гостиная комната среднего размера в стиле кантри с красными стенами, светлым паркетным полом, стандартным камином и фасадом камина из камня
Источник вдохновения для домашнего уюта: гостиная комната среднего размера в стиле кантри с красными стенами, светлым паркетным полом, стандартным камином и фасадом камина из камня

sethbennphoto.com ©2013
На фото: гостиная комната в стиле кантри с красными стенами и ковровым покрытием с
На фото: гостиная комната в стиле кантри с красными стенами и ковровым покрытием с
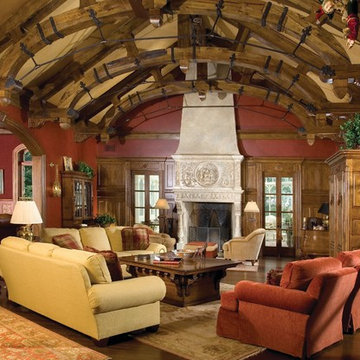
Стильный дизайн: огромная парадная, изолированная гостиная комната в стиле кантри с красными стенами, темным паркетным полом, стандартным камином и фасадом камина из штукатурки без телевизора - последний тренд
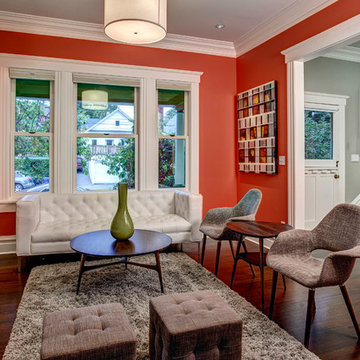
John Wilbanks Photography
Пример оригинального дизайна: гостиная комната в стиле кантри с красными стенами и с книжными шкафами и полками
Пример оригинального дизайна: гостиная комната в стиле кантри с красными стенами и с книжными шкафами и полками
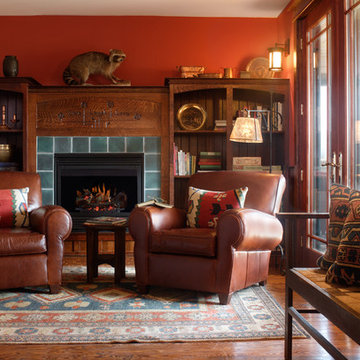
The guests' sitting room is furnished in the Arts and Crafts style with a motto - "Live, Laugh, Love" - carved into the fireplace surround. An antique oak settee and small table, wrought iron floor lamps and antique metalware, with a new flatwoven rug in a traditional pattern, complete the effect.

Keeping within the original footprint, the cased openings between the living room and dining room were widened to create better flow. Low built-in bookshelves were added below the windows in the living room, as well as full-height bookshelves in the dining room, both purposely matched to fit the home’s original 1920’s architecture. The wood flooring was matched and re-finished throughout the home to seamlessly blend the rooms and make the space look larger. In addition to the interior remodel, the home’s exterior received a new facelift with a fresh coat of paint and repairs to the existing siding.
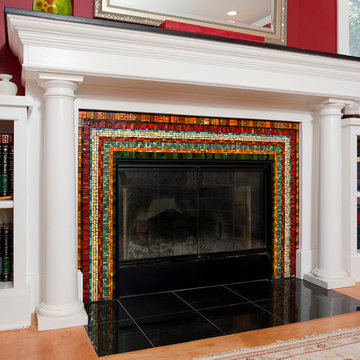
Пример оригинального дизайна: гостиная комната среднего размера в стиле кантри с красными стенами, паркетным полом среднего тона, стандартным камином, фасадом камина из плитки и телевизором на стене

NW Architectural Photography
Стильный дизайн: открытая гостиная комната среднего размера в стиле кантри с с книжными шкафами и полками, красными стенами, пробковым полом, стандартным камином, фасадом камина из камня и коричневым полом без телевизора - последний тренд
Стильный дизайн: открытая гостиная комната среднего размера в стиле кантри с с книжными шкафами и полками, красными стенами, пробковым полом, стандартным камином, фасадом камина из камня и коричневым полом без телевизора - последний тренд
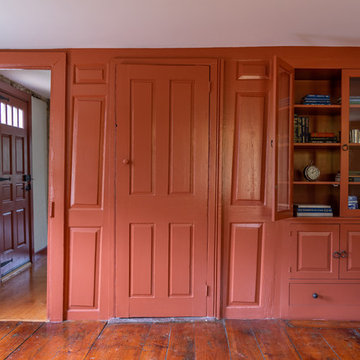
Eric Roth Photography
Источник вдохновения для домашнего уюта: парадная, изолированная гостиная комната среднего размера в стиле кантри с красными стенами и паркетным полом среднего тона без камина, телевизора
Источник вдохновения для домашнего уюта: парадная, изолированная гостиная комната среднего размера в стиле кантри с красными стенами и паркетным полом среднего тона без камина, телевизора
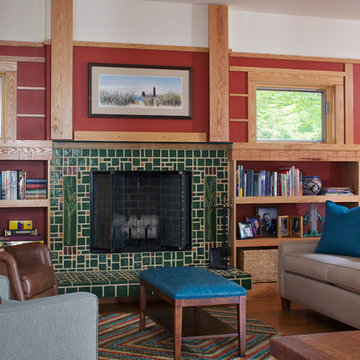
James Yochum
Идея дизайна: гостиная комната в стиле кантри с с книжными шкафами и полками, красными стенами, паркетным полом среднего тона и стандартным камином
Идея дизайна: гостиная комната в стиле кантри с с книжными шкафами и полками, красными стенами, паркетным полом среднего тона и стандартным камином
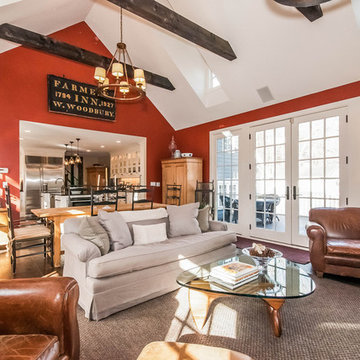
Another shot of the family room that looks into the kitchen. Oversized, worn leather chairs enhance the cozy, well-lived-in feel.
На фото: большая открытая гостиная комната в стиле кантри с красными стенами, фасадом камина из камня, телевизором на стене, темным паркетным полом и коричневым полом
На фото: большая открытая гостиная комната в стиле кантри с красными стенами, фасадом камина из камня, телевизором на стене, темным паркетным полом и коричневым полом
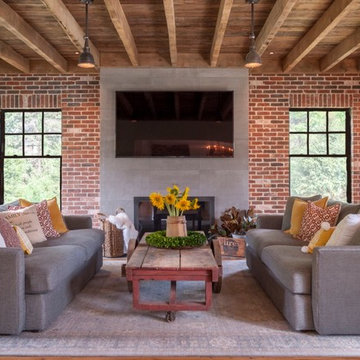
Источник вдохновения для домашнего уюта: гостиная комната в стиле кантри с красными стенами, стандартным камином и телевизором на стене
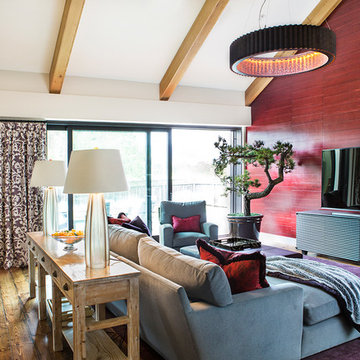
Liz Daly Photography, Signum Architecture
На фото: изолированная гостиная комната среднего размера в стиле кантри с красными стенами, паркетным полом среднего тона и отдельно стоящим телевизором с
На фото: изолированная гостиная комната среднего размера в стиле кантри с красными стенами, паркетным полом среднего тона и отдельно стоящим телевизором с
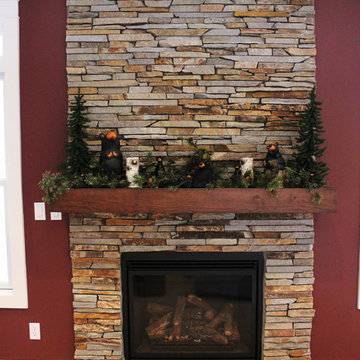
Свежая идея для дизайна: большая парадная, изолированная гостиная комната в стиле кантри с красными стенами и ковровым покрытием - отличное фото интерьера
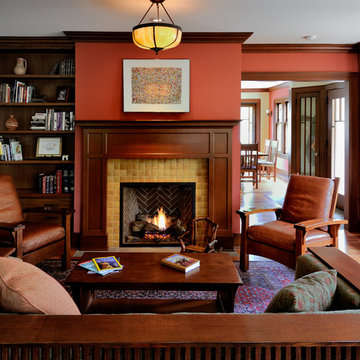
На фото: изолированная гостиная комната в стиле кантри с с книжными шкафами и полками, красными стенами, паркетным полом среднего тона, стандартным камином и фасадом камина из плитки без телевизора с
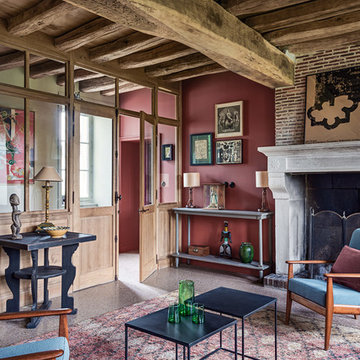
Architectes d'intérieur FG Studio
Photo François Guillemin
На фото: изолированная гостиная комната в стиле кантри с красными стенами и стандартным камином с
На фото: изолированная гостиная комната в стиле кантри с красными стенами и стандартным камином с
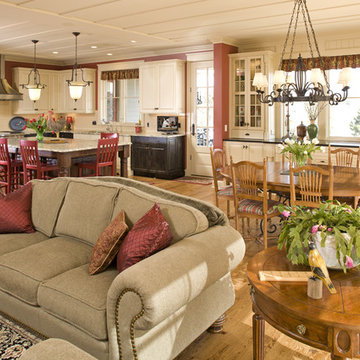
Photography: Landmark Photography
Идея дизайна: большая открытая, парадная гостиная комната в стиле кантри с красными стенами, светлым паркетным полом, стандартным камином, фасадом камина из кирпича и отдельно стоящим телевизором
Идея дизайна: большая открытая, парадная гостиная комната в стиле кантри с красными стенами, светлым паркетным полом, стандартным камином, фасадом камина из кирпича и отдельно стоящим телевизором
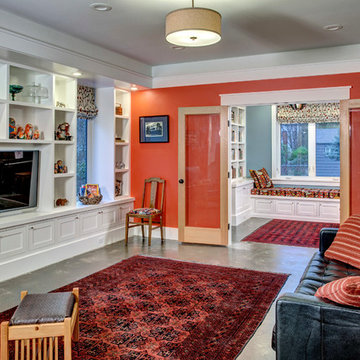
The owners can close the French doors to block sound but still allow a visual connection between the library and living room. Custom cabinetry provides space for the wall-mounted tv and the owners' collection of knick-knacks, while concealing unsightly electronic components. Architectural design by Board & Vellum. Photo by John G. Wilbanks.
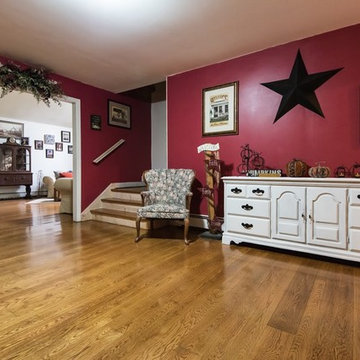
Источник вдохновения для домашнего уюта: изолированная гостиная комната среднего размера в стиле кантри с красными стенами и паркетным полом среднего тона без камина
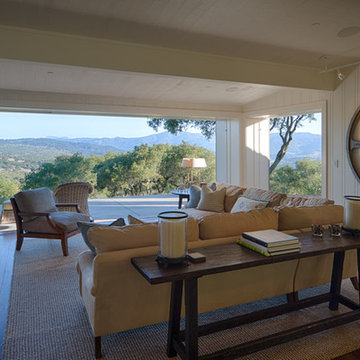
Home built by JMA (Jim Murphy and Associates). Architecture design by Backen Gillam & Kroeger Architects. Interior design by Heidi Toll. Photo credit: Tim Maloney, Technical Imagery Studios. The large-scale remodeling performed to create the Hill House entailed retrofitting the existing foundation to accommodate the engineering requirements for larger windows and lift-and-slide doors, and adding additional foundations for the screened porch. In addition, the main living area’s floor level was lowered in order to improve the view of the distant horizon while standing.
Гостиная комната в стиле кантри с красными стенами – фото дизайна интерьера
1