Гостиная комната в стиле кантри с бетонным полом – фото дизайна интерьера
Сортировать:
Бюджет
Сортировать:Популярное за сегодня
1 - 20 из 649 фото

The living room features a crisp, painted brick fireplace and transom windows for maximum light and view. The vaulted ceiling elevates the space, with symmetrical halls opening off to bedroom areas. Rear doors open out to the patio.

This 2,500 square-foot home, combines the an industrial-meets-contemporary gives its owners the perfect place to enjoy their rustic 30- acre property. Its multi-level rectangular shape is covered with corrugated red, black, and gray metal, which is low-maintenance and adds to the industrial feel.
Encased in the metal exterior, are three bedrooms, two bathrooms, a state-of-the-art kitchen, and an aging-in-place suite that is made for the in-laws. This home also boasts two garage doors that open up to a sunroom that brings our clients close nature in the comfort of their own home.
The flooring is polished concrete and the fireplaces are metal. Still, a warm aesthetic abounds with mixed textures of hand-scraped woodwork and quartz and spectacular granite counters. Clean, straight lines, rows of windows, soaring ceilings, and sleek design elements form a one-of-a-kind, 2,500 square-foot home

Modern farmohouse interior with T&G cedar cladding; exposed steel; custom motorized slider; cement floor; vaulted ceiling and an open floor plan creates a unified look

Идея дизайна: большая открытая гостиная комната в стиле кантри с белыми стенами, бетонным полом, серым полом, потолком из вагонки и стенами из вагонки
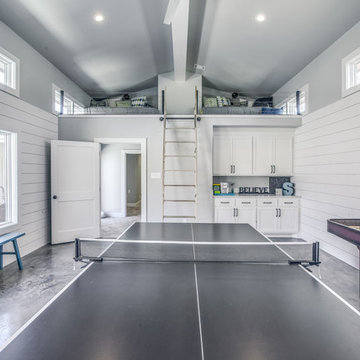
Game room with polished concrete floors, shiplap and reclaimed wood walls, and lots of natural light.
На фото: большая открытая комната для игр в стиле кантри с белыми стенами, бетонным полом и телевизором на стене с
На фото: большая открытая комната для игр в стиле кантри с белыми стенами, бетонным полом и телевизором на стене с
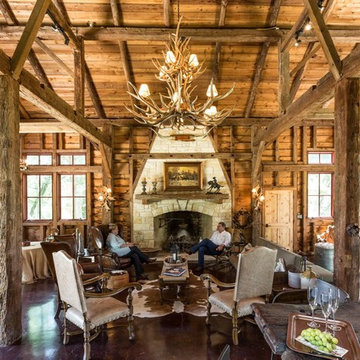
The Hoppes’ barn has Texas touches, with a custom antler chandelier and a rustic stone fireplace.
Свежая идея для дизайна: большая открытая гостиная комната в стиле кантри с коричневыми стенами, бетонным полом, стандартным камином и фасадом камина из камня - отличное фото интерьера
Свежая идея для дизайна: большая открытая гостиная комната в стиле кантри с коричневыми стенами, бетонным полом, стандартным камином и фасадом камина из камня - отличное фото интерьера
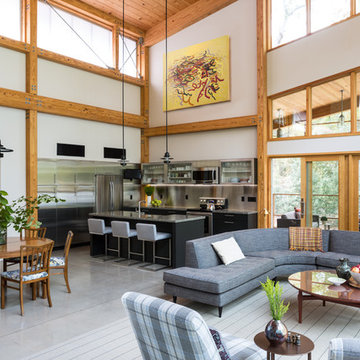
Main living space and kitchen in a Swedish-inspired farm house on Maryland's Eastern Shore.
Architect: Torchio Architects
Photographer: Angie Seckinger

Свежая идея для дизайна: гостиная комната в стиле кантри с бетонным полом, серым полом и сводчатым потолком - отличное фото интерьера
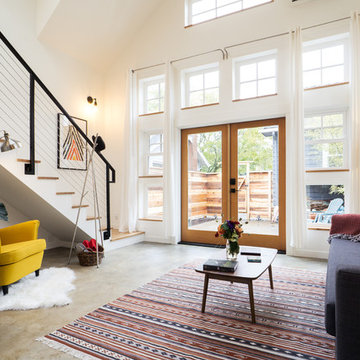
Идея дизайна: парадная, открытая гостиная комната:: освещение в стиле кантри с белыми стенами, бетонным полом и серым полом без телевизора
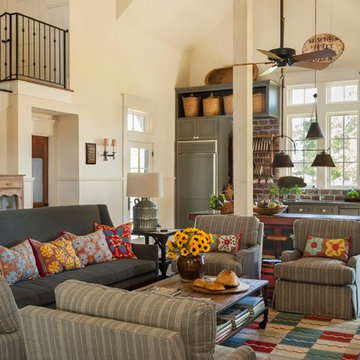
Свежая идея для дизайна: парадная, открытая гостиная комната:: освещение в стиле кантри с бежевыми стенами и бетонным полом без камина - отличное фото интерьера
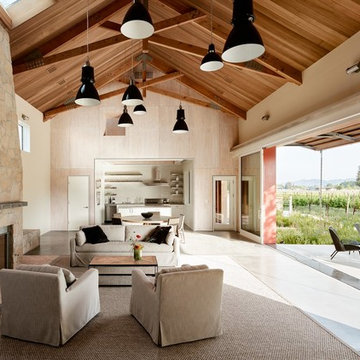
Источник вдохновения для домашнего уюта: открытая гостиная комната в стиле кантри с бетонным полом, стандартным камином и серым полом
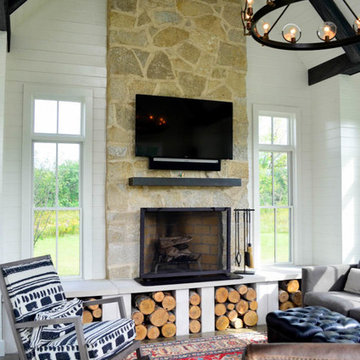
Built by Burg Homes & Design Inc. Interior Design by Ann Braaten. Photos by Nicole Casper
Идея дизайна: гостиная комната в стиле кантри с стандартным камином, фасадом камина из камня, бетонным полом и серым полом
Идея дизайна: гостиная комната в стиле кантри с стандартным камином, фасадом камина из камня, бетонным полом и серым полом
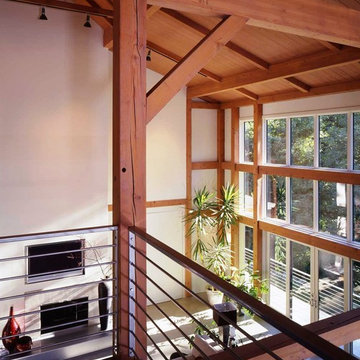
Yankee Barn Homes - Massive walls of windows allow natural light to flow throughout the post and beam barn home.
Стильный дизайн: большая двухуровневая гостиная комната в стиле кантри с белыми стенами и бетонным полом - последний тренд
Стильный дизайн: большая двухуровневая гостиная комната в стиле кантри с белыми стенами и бетонным полом - последний тренд
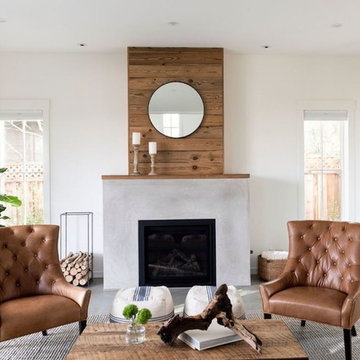
Стильный дизайн: открытая гостиная комната среднего размера в стиле кантри с белыми стенами, бетонным полом, фасадом камина из дерева и серым полом - последний тренд
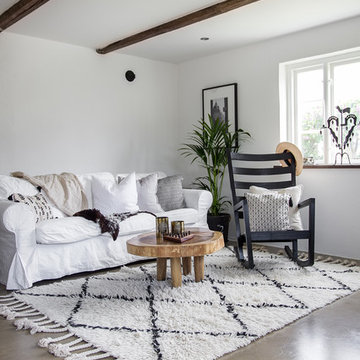
Foto: Josefin Widell Hultgren Styling: Anna Inreder& Bettina Carlsson
На фото: маленькая изолированная, парадная гостиная комната в стиле кантри с белыми стенами, бетонным полом и серым полом для на участке и в саду с
На фото: маленькая изолированная, парадная гостиная комната в стиле кантри с белыми стенами, бетонным полом и серым полом для на участке и в саду с
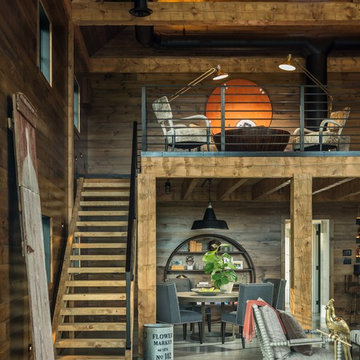
Идея дизайна: двухуровневая гостиная комната в стиле кантри с бетонным полом и двусторонним камином
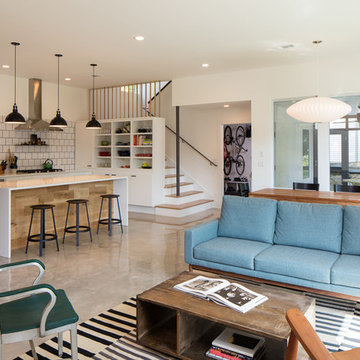
Paul Bardagjy
Свежая идея для дизайна: открытая, парадная гостиная комната среднего размера в стиле кантри с белыми стенами, бетонным полом и синим диваном - отличное фото интерьера
Свежая идея для дизайна: открытая, парадная гостиная комната среднего размера в стиле кантри с белыми стенами, бетонным полом и синим диваном - отличное фото интерьера

A stunning farmhouse styled home is given a light and airy contemporary design! Warm neutrals, clean lines, and organic materials adorn every room, creating a bright and inviting space to live.
The rectangular swimming pool, library, dark hardwood floors, artwork, and ornaments all entwine beautifully in this elegant home.
Project Location: The Hamptons. Project designed by interior design firm, Betty Wasserman Art & Interiors. From their Chelsea base, they serve clients in Manhattan and throughout New York City, as well as across the tri-state area and in The Hamptons.
For more about Betty Wasserman, click here: https://www.bettywasserman.com/
To learn more about this project, click here: https://www.bettywasserman.com/spaces/modern-farmhouse/
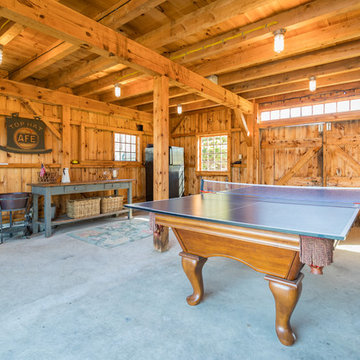
Стильный дизайн: гостиная комната в стиле кантри с бетонным полом и серым полом - последний тренд
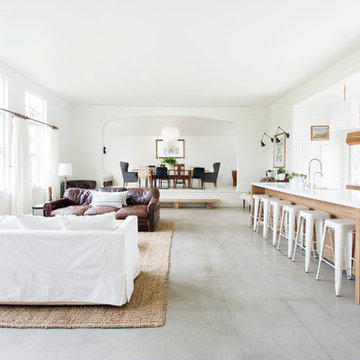
Schoolhouse Design | Living Area
Photo Cred: Ashley Grabham
Источник вдохновения для домашнего уюта: большая открытая гостиная комната в стиле кантри с белыми стенами, серым полом и бетонным полом
Источник вдохновения для домашнего уюта: большая открытая гостиная комната в стиле кантри с белыми стенами, серым полом и бетонным полом
Гостиная комната в стиле кантри с бетонным полом – фото дизайна интерьера
1