Гостиная комната в современном стиле с полом из бамбука – фото дизайна интерьера
Сортировать:
Бюджет
Сортировать:Популярное за сегодня
1 - 20 из 998 фото
1 из 3

This gallery room design elegantly combines cool color tones with a sleek modern look. The wavy area rug anchors the room with subtle visual textures reminiscent of water. The art in the space makes the room feel much like a museum, while the furniture and accessories will bring in warmth into the room.
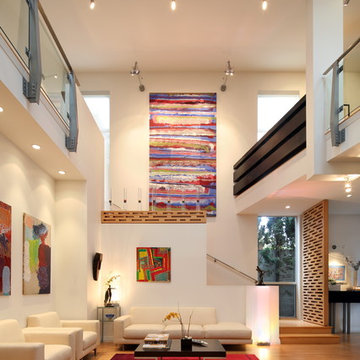
A large double story (nearly 25 foot high ceilings) Living Room with custom furniture and built-ins, all designed by Welch Design Studio. This space has a lot of natural daylight. Glass and Steel give the modern space a little bit of an industrial feeling.
Architecture: Welch Design Studio
Photo Credits: Erhard Pfeiffr
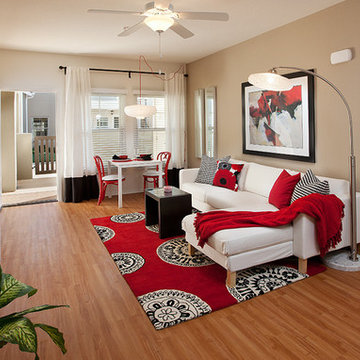
Ventura, California
На фото: гостиная комната в современном стиле с полом из бамбука и акцентной стеной с
На фото: гостиная комната в современном стиле с полом из бамбука и акцентной стеной с

Carbonized bamboo floors provide warmth and ensure durability throughout the home. Large wood windows and doors allow natural light to flood the space. The linear fireplace balances the large ledgestone wall.
Space below bench seats provide storage and house electronics.
Bookcases flank the wall so you can choose a book and nestle in next to the fireplace.
William Foster Photography
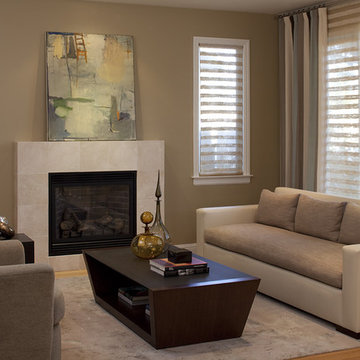
Стильный дизайн: гостиная комната в современном стиле с полом из бамбука и красивыми шторами - последний тренд
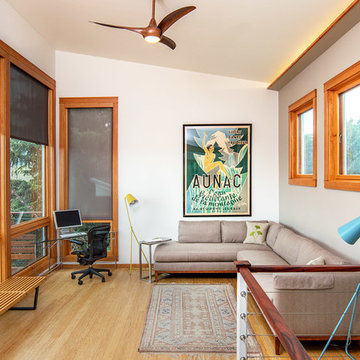
Contemporary Remodel / Addition to 70s ranch house in Livingston, Montana.
Floor: Bamboo
Ceiling Fan: Minka Aire F803-DK Artemis
Sofa: Crate and Barrel
Corner Desk: Custom designed and built by Astelier Architecture
Photo Credit: Rob Park / Park Photography
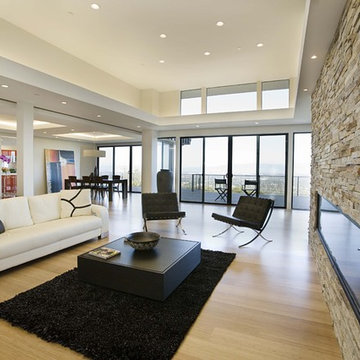
Пример оригинального дизайна: гостиная комната в современном стиле с горизонтальным камином, фасадом камина из камня и полом из бамбука
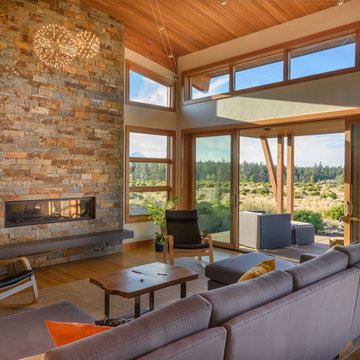
Christian Heeb
На фото: гостиная комната в современном стиле с полом из бамбука, фасадом камина из камня, бежевыми стенами и горизонтальным камином с
На фото: гостиная комната в современном стиле с полом из бамбука, фасадом камина из камня, бежевыми стенами и горизонтальным камином с
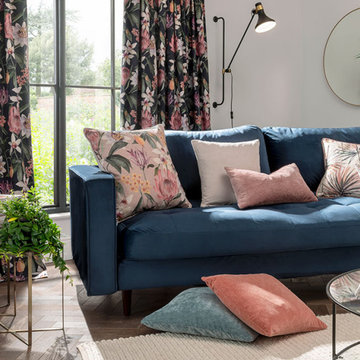
Made from the Tahiti collection. Combining tropical landscapes and rich, exotic colours, tahiti brings the warmth and vibrancy of the south seas to your home. A playful take on a tropical trend. The collection comprises gorgeous, hand painted prints featuring vibrant fan palms and tropical flowers digitally printed onto a beautiful cotton fabric. This taste of paradise is completed by sumptuous plain chenille. Tahiti excusals sophistication and injects bold design and colour into any room.
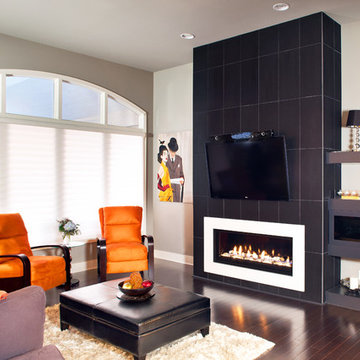
60 inch linear fireplace
Thomas Grady
Пример оригинального дизайна: гостиная комната в современном стиле с полом из бамбука
Пример оригинального дизайна: гостиная комната в современном стиле с полом из бамбука
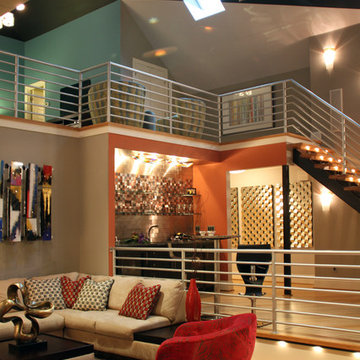
Tim Mazzaferro Photography
Источник вдохновения для домашнего уюта: огромная двухуровневая гостиная комната в современном стиле с оранжевыми стенами, полом из бамбука и телевизором на стене
Источник вдохновения для домашнего уюта: огромная двухуровневая гостиная комната в современном стиле с оранжевыми стенами, полом из бамбука и телевизором на стене
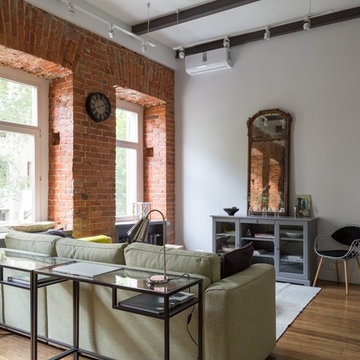
Стильный дизайн: большая двухуровневая гостиная комната в современном стиле с полом из бамбука - последний тренд
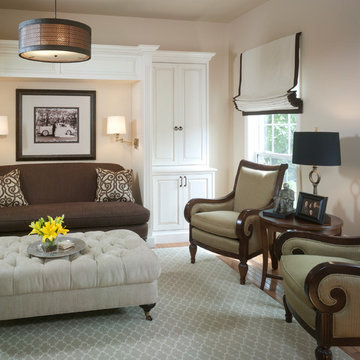
Wish Granted:
A quiet, controlled color palette and clean lines drives the soothing chic vibe. Files, printers and chaos are hidden behind beautiful distressed custom cabinetry boasting beefy hand forged hardware. The cozy niche cradles a reframed wedding photo and the deepest, most comfortable armless settee. Client's own arm chairs look even more elegant in this new room!
Photography by David Van Scott
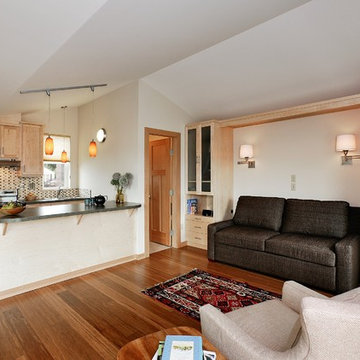
The entire apartment consists of a great room and 3/4 bath. Storage is provided by built-in storage cabinets, kitchen cabinets and bath cabinets. The grandparents love to live small, so this simple nest in the trees is the perfect solution.
Jim Houston
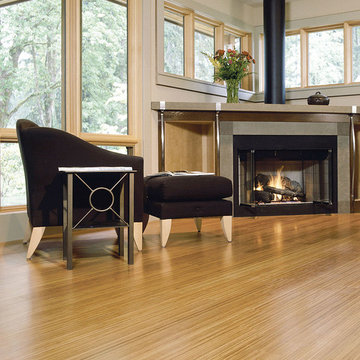
Color: Sig-Nat-Prefin-Vertical-Caramel-Bamboo
Идея дизайна: открытая гостиная комната среднего размера в современном стиле с белыми стенами, полом из бамбука, угловым камином и фасадом камина из бетона без телевизора
Идея дизайна: открытая гостиная комната среднего размера в современном стиле с белыми стенами, полом из бамбука, угловым камином и фасадом камина из бетона без телевизора
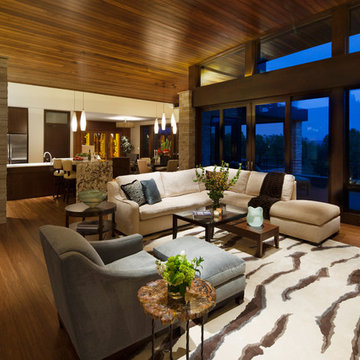
Jim Bartsch
Стильный дизайн: большая открытая гостиная комната в современном стиле с полом из бамбука - последний тренд
Стильный дизайн: большая открытая гостиная комната в современном стиле с полом из бамбука - последний тренд

This mixed-income housing development on six acres in town is adjacent to national forest. Conservation concerns restricted building south of the creek and budgets led to efficient layouts.
All of the units have decks and primary spaces facing south for sun and mountain views; an orientation reflected in the building forms. The seven detached market-rate duplexes along the creek subsidized the deed restricted two- and three-story attached duplexes along the street and west boundary which can be entered through covered access from street and courtyard. This arrangement of the units forms a courtyard and thus unifies them into a single community.
The use of corrugated, galvanized metal and fiber cement board – requiring limited maintenance – references ranch and agricultural buildings. These vernacular references, combined with the arrangement of units, integrate the housing development into the fabric of the region.
A.I.A. Wyoming Chapter Design Award of Citation 2008
Project Year: 2009
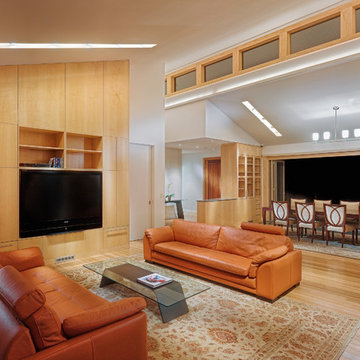
Complete renovation of 1960's ranch style home located in Los Altos. The design is functional modern with many stylish and unique amenities. The new design incorporates more light and views to the outside. Features of the home include vaulted ceilings, a large chef's kitchen with top of the line appliances and a more open floor plan than the original home. Sustainable features of this project include bamboo flooring, solar photovoltaic electric generation, solar hydronic hot water heating for the pool and a high efficiency tankless hot water system for the pool/exercise room.
Photos: Rien van Rijthoven
Architect: Mark Horton
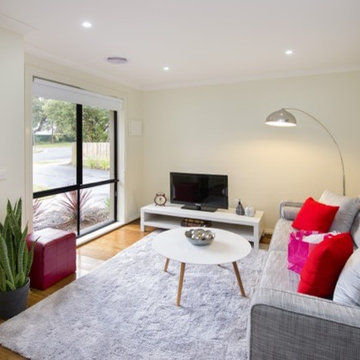
Sarah Mazur
Пример оригинального дизайна: маленькая открытая гостиная комната в современном стиле с белыми стенами, полом из бамбука и отдельно стоящим телевизором для на участке и в саду
Пример оригинального дизайна: маленькая открытая гостиная комната в современном стиле с белыми стенами, полом из бамбука и отдельно стоящим телевизором для на участке и в саду
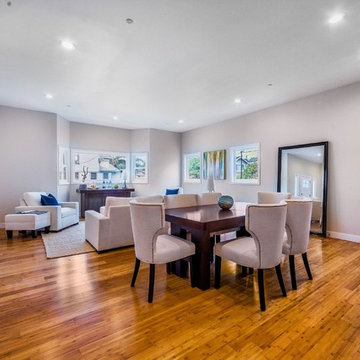
Peterberg Construction, Inc
Main House
Living/Dining Room
На фото: огромная парадная, открытая гостиная комната в современном стиле с бежевыми стенами и полом из бамбука
На фото: огромная парадная, открытая гостиная комната в современном стиле с бежевыми стенами и полом из бамбука
Гостиная комната в современном стиле с полом из бамбука – фото дизайна интерьера
1