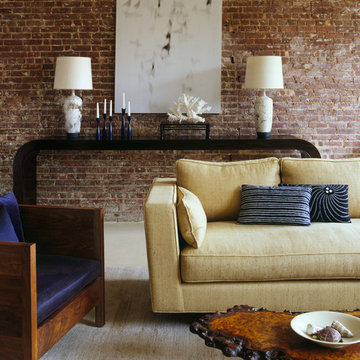Гостиная комната в современном стиле с красными стенами – фото дизайна интерьера
Сортировать:
Бюджет
Сортировать:Популярное за сегодня
1 - 20 из 733 фото
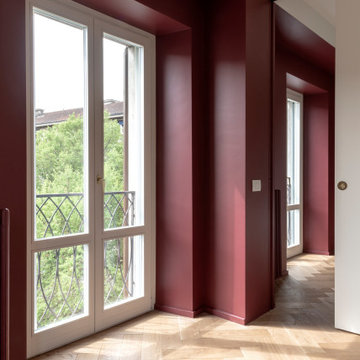
Il progetto ha cercato di enfatizzare la luce e la vista che si gode dal IV piano di questo edificio in zona Moscova Brera Milano, Gli edifici color mattone di fronte hanno ispirato la scelta del colore bordeaux su tutto il fronte sud.
Il passaggio dal soggiorno alla camera da letto è stata fatta con una porta scorrevole filo muro, che quando aperta mostra la continuità della parete bordeaux e favorisce il passaggio di luce.
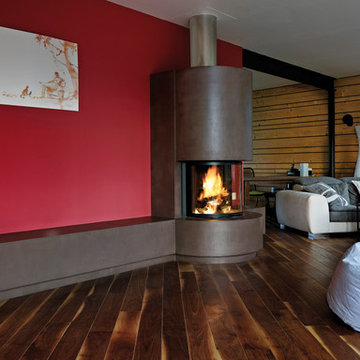
Moderner Heizkamin mit runder Frontscheibe
Свежая идея для дизайна: гостиная комната в современном стиле с красными стенами, темным паркетным полом, угловым камином и фасадом камина из металла - отличное фото интерьера
Свежая идея для дизайна: гостиная комната в современном стиле с красными стенами, темным паркетным полом, угловым камином и фасадом камина из металла - отличное фото интерьера
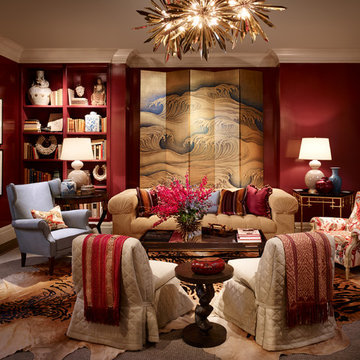
Tom Stringer of Tom Stringer Design Partners designed the beautiful Living Room for the 2014 DreamHome, featuring furniture and accessories from Baker Knapps & Tubbs, Benjamin Moore, CAI Designs, Dessin Fournir Companies, Donghia, Inc., Edelman Leather, Holly Hunt, John Rosselli & Associates, LALIQUE, Mike Bell, Inc. & Westwater Patterson, Remains Lighting, Richard Norton Gallery, LLC, Samuel & Sons Passementerie, Schumacher/Patterson, Flynn & Martin, and Watson Smith Carpet – Rugs – Hard Surfaces.
Other resources: Tom Stringer’s Personal Collection.
Explore the Living Room further here: http://bit.ly/1m2qKKK
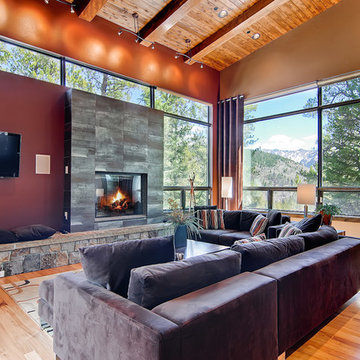
Virtuance
Стильный дизайн: гостиная комната в современном стиле с красными стенами, паркетным полом среднего тона, стандартным камином и телевизором на стене - последний тренд
Стильный дизайн: гостиная комната в современном стиле с красными стенами, паркетным полом среднего тона, стандартным камином и телевизором на стене - последний тренд
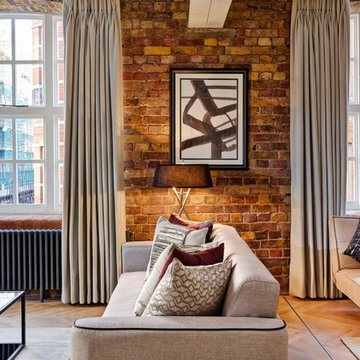
На фото: парадная гостиная комната в современном стиле с красными стенами, светлым паркетным полом и красивыми шторами с
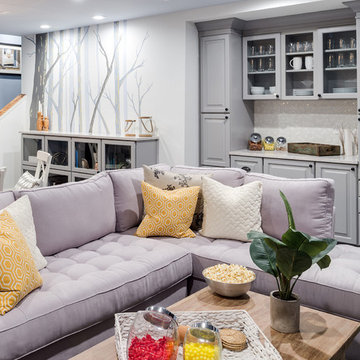
Источник вдохновения для домашнего уюта: открытая гостиная комната среднего размера в современном стиле с домашним баром и красными стенами без камина, телевизора
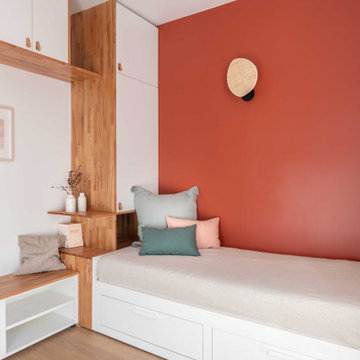
Vue Salon
Стильный дизайн: маленькая изолированная гостиная комната в современном стиле с красными стенами, светлым паркетным полом и телевизором на стене без камина для на участке и в саду - последний тренд
Стильный дизайн: маленькая изолированная гостиная комната в современном стиле с красными стенами, светлым паркетным полом и телевизором на стене без камина для на участке и в саду - последний тренд
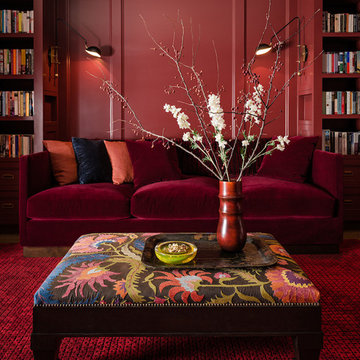
Anthony Rich
На фото: изолированная гостиная комната среднего размера в современном стиле с с книжными шкафами и полками, красными стенами и ковровым покрытием
На фото: изолированная гостиная комната среднего размера в современном стиле с с книжными шкафами и полками, красными стенами и ковровым покрытием

Park Place Design
На фото: изолированная комната для игр среднего размера в современном стиле с красными стенами, мраморным полом, стандартным камином и фасадом камина из камня без телевизора
На фото: изолированная комната для игр среднего размера в современном стиле с красными стенами, мраморным полом, стандартным камином и фасадом камина из камня без телевизора

A very rare opportunity presents itself in the offering of this Mill Valley estate covering 1.86 acres in the Redwoods. The property, formerly known as the Swiss Hiking Club lodge, has now been transformed. It has been exquisitely remodeled throughout, down to the very last detail. The property consists of five buildings: The Main House; the Cottage/Office; a Studio/Office; a Chalet Guest House; and an Accessory, two-room building for food and glassware storage. There are also two double-car garages. Nestled amongst the redwoods this elevated property offers privacy and serves as a sanctuary for friends and family. The old world charm of the entire estate combines with luxurious modern comforts to create a peaceful and relaxed atmosphere. The property contains the perfect combination of inside and outside spaces with gardens, sunny lawns, a fire pit, and wraparound decks on the Main House complete with a redwood hot tub. After you ride up the state of the art tram from the street and enter the front door you are struck by the voluminous ceilings and spacious floor plans which offer relaxing and impressive entertaining spaces. The impeccably renovated estate has elegance and charm which creates a quality of life that stands apart in this lovely Mill Valley community. The Dipsea Stairs are easily accessed from the house affording a romantic walk to downtown Mill Valley. You can enjoy the myriad hiking and biking trails of Mt. Tamalpais literally from your doorstep.
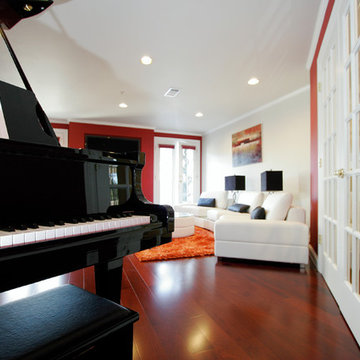
Incredible Renovations attic conversion party room after photos.
Пример оригинального дизайна: большая открытая гостиная комната в современном стиле с музыкальной комнатой, красными стенами и телевизором на стене
Пример оригинального дизайна: большая открытая гостиная комната в современном стиле с музыкальной комнатой, красными стенами и телевизором на стене
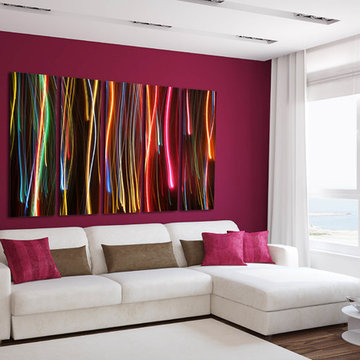
Artwork by Franklin Arts
На фото: большая гостиная комната в современном стиле с красными стенами и паркетным полом среднего тона с
На фото: большая гостиная комната в современном стиле с красными стенами и паркетным полом среднего тона с
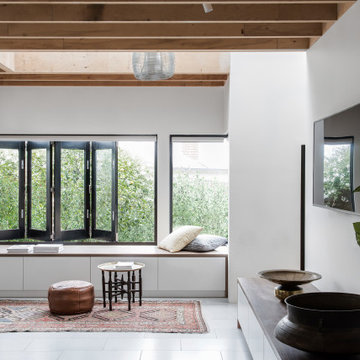
Стильный дизайн: большая гостиная комната в современном стиле с красными стенами, телевизором на стене и серым полом - последний тренд
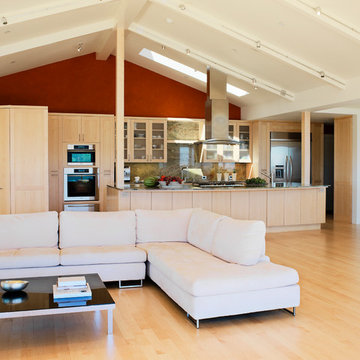
E. Andrew McKinney
Свежая идея для дизайна: открытая гостиная комната в современном стиле с красными стенами и светлым паркетным полом - отличное фото интерьера
Свежая идея для дизайна: открытая гостиная комната в современном стиле с красными стенами и светлым паркетным полом - отличное фото интерьера
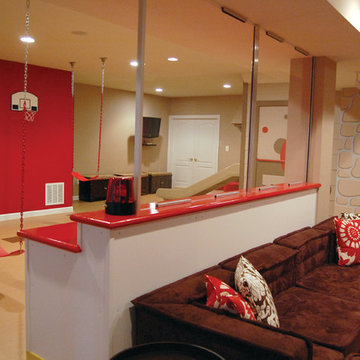
THEME There are two priorities in this
room: Hockey (in this case, Washington
Capitals hockey) and FUN.
FOCUS The room is broken into two
main sections (one for kids and one
for adults); and divided by authentic
hockey boards, complete with yellow
kickplates and half-inch plexiglass. Like
a true hockey arena, the room pays
homage to star players with two fully
autographed team jerseys preserved in
cases, as well as team logos positioned
throughout the room on custom-made
pillows, accessories and the floor.
The back half of the room is made just
for kids. Swings, a dart board, a ball
pit, a stage and a hidden playhouse
under the stairs ensure fun for all.
STORAGE A large storage unit at
the rear of the room makes use of an
odd-shaped nook, adds support and
accommodates large shelves, toys and
boxes. Storage space is cleverly placed
near the ballpit, and will eventually
transition into a full storage area once
the pit is no longer needed. The back
side of the hockey boards hold two
small refrigerators (one for adults and
one for kids), as well as the base for the
audio system.
GROWTH The front half of the room
lasts as long as the family’s love for the
team. The back half of the room grows
with the children, and eventually will
provide a useable, wide open space as
well as storage.
SAFETY A plexiglass wall separates the
two main areas of the room, minimizing
the noise created by kids playing and
hockey fans cheering. It also protects
the big screen TV from balls, pucks and
other play objects that occasionally fly
by. The ballpit door has a double safety
lock to ensure supervised use.
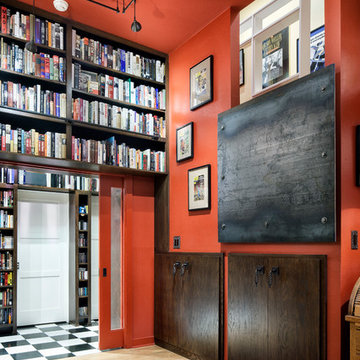
Design by Mark Lind | Project Management by Jim Venable | Photography by Paul Finkel |
This library features red oak floors and shelves, a steel accent plate, Behr "Roasted Pepper" paint, storage cabinets installed beneath the stair, and a rolling library ladder.
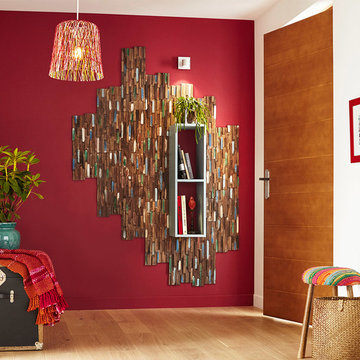
Источник вдохновения для домашнего уюта: открытая гостиная комната в современном стиле с красными стенами и светлым паркетным полом
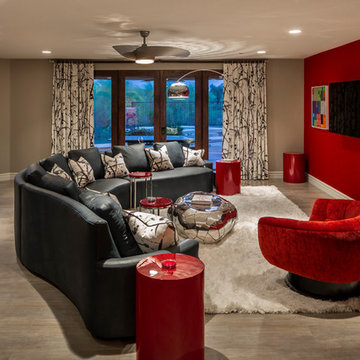
Fun Family Room designed by Chris Jovanelly. Michael Berman Harper Swivel Chair. Red side tables by Bernhardt. Pierre Frey "Leo" drapery and pillow fabric. Curved sofa is custom. Leather is custom by Spa City Leather to match Sherwin Williams "Dark Night." Phillips Collection Coffee Table. Zuo Modern Barstools and Floor lamp. Torto fan by Fanimation. Drapery Hardware by Houles.
Photography by Jason Roehner
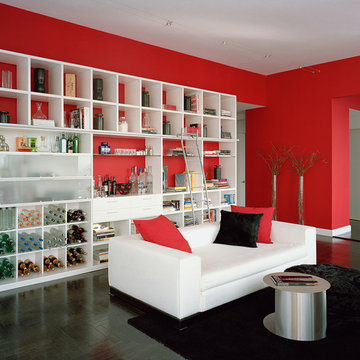
© Robert Granoff
На фото: огромная гостиная комната в современном стиле с красными стенами и темным паркетным полом с
На фото: огромная гостиная комната в современном стиле с красными стенами и темным паркетным полом с
Гостиная комната в современном стиле с красными стенами – фото дизайна интерьера
1
