Гостиная комната в скандинавском стиле – фото дизайна интерьера с высоким бюджетом
Сортировать:
Бюджет
Сортировать:Популярное за сегодня
1 - 20 из 3 278 фото
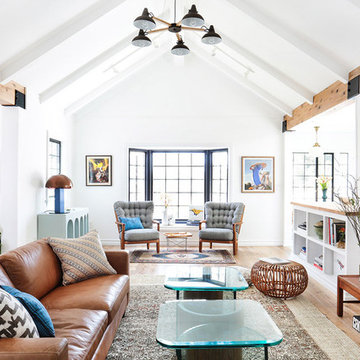
Пример оригинального дизайна: большая открытая гостиная комната в скандинавском стиле с белыми стенами, светлым паркетным полом и коричневым диваном без телевизора, камина
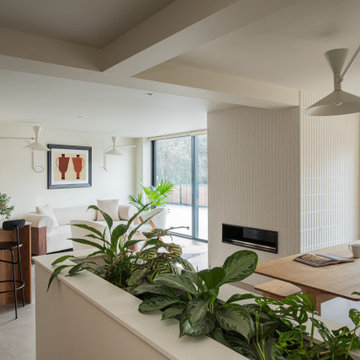
An open plan kitchen, dining and living area in a family home in Loughton, Essex. The space is calming, serene and Scandinavian in style.
The Holte Studio kitchen has timber veneer doors and a mixture of bespoke and IKEA cabinets behind the elm wood fronts. The downdraft hob is BORA, and the kitchen worktops are made from Caeserstone Quartz.
The kitchen island has black matte bar stools and Original BTC pendant lights hanging above.
The elm dining table and benches was made bespoke by Gavin Coyle Studio and the statement wall lights above are Lampe de Marseille.
The chimney breast around the bioethanol fire is clad with tiles from Parkside which have a chamfer to add texture and interest.
The cream boucle sofa is by Soho home and armchairs are by Zara Home.
The biophilic design included bespoke planting low level dividing walls to create separation between the zones and add some greenery. Garden views can be seen throughout due to the large scale glazing.
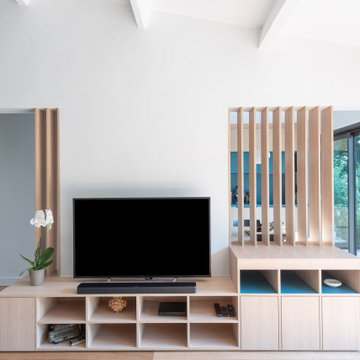
Création d'ouverture dans mur en béton pour décloisonner les espaces, avec intégration de claustras et mobilier sur mesure.
Le meuble télé intègre également un meuble plus haut qui permet de faire rentrer la table escamotable de la cuisine.
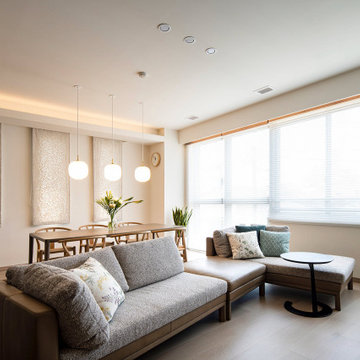
Стильный дизайн: большая открытая гостиная комната в скандинавском стиле с телевизором на стене - последний тренд

After the second fallout of the Delta Variant amidst the COVID-19 Pandemic in mid 2021, our team working from home, and our client in quarantine, SDA Architects conceived Japandi Home.
The initial brief for the renovation of this pool house was for its interior to have an "immediate sense of serenity" that roused the feeling of being peaceful. Influenced by loneliness and angst during quarantine, SDA Architects explored themes of escapism and empathy which led to a “Japandi” style concept design – the nexus between “Scandinavian functionality” and “Japanese rustic minimalism” to invoke feelings of “art, nature and simplicity.” This merging of styles forms the perfect amalgamation of both function and form, centred on clean lines, bright spaces and light colours.
Grounded by its emotional weight, poetic lyricism, and relaxed atmosphere; Japandi Home aesthetics focus on simplicity, natural elements, and comfort; minimalism that is both aesthetically pleasing yet highly functional.
Japandi Home places special emphasis on sustainability through use of raw furnishings and a rejection of the one-time-use culture we have embraced for numerous decades. A plethora of natural materials, muted colours, clean lines and minimal, yet-well-curated furnishings have been employed to showcase beautiful craftsmanship – quality handmade pieces over quantitative throwaway items.
A neutral colour palette compliments the soft and hard furnishings within, allowing the timeless pieces to breath and speak for themselves. These calming, tranquil and peaceful colours have been chosen so when accent colours are incorporated, they are done so in a meaningful yet subtle way. Japandi home isn’t sparse – it’s intentional.
The integrated storage throughout – from the kitchen, to dining buffet, linen cupboard, window seat, entertainment unit, bed ensemble and walk-in wardrobe are key to reducing clutter and maintaining the zen-like sense of calm created by these clean lines and open spaces.
The Scandinavian concept of “hygge” refers to the idea that ones home is your cosy sanctuary. Similarly, this ideology has been fused with the Japanese notion of “wabi-sabi”; the idea that there is beauty in imperfection. Hence, the marriage of these design styles is both founded on minimalism and comfort; easy-going yet sophisticated. Conversely, whilst Japanese styles can be considered “sleek” and Scandinavian, “rustic”, the richness of the Japanese neutral colour palette aids in preventing the stark, crisp palette of Scandinavian styles from feeling cold and clinical.
Japandi Home’s introspective essence can ultimately be considered quite timely for the pandemic and was the quintessential lockdown project our team needed.

This young married couple enlisted our help to update their recently purchased condo into a brighter, open space that reflected their taste. They traveled to Copenhagen at the onset of their trip, and that trip largely influenced the design direction of their home, from the herringbone floors to the Copenhagen-based kitchen cabinetry. We blended their love of European interiors with their Asian heritage and created a soft, minimalist, cozy interior with an emphasis on clean lines and muted palettes.

Стильный дизайн: открытая гостиная комната среднего размера в скандинавском стиле с белыми стенами, светлым паркетным полом, стандартным камином, фасадом камина из плитки, скрытым телевизором, белым полом, деревянным потолком и панелями на стенах - последний тренд

Стильный дизайн: большая открытая гостиная комната в скандинавском стиле с музыкальной комнатой, серыми стенами, полом из бамбука, подвесным камином, фасадом камина из металла, телевизором на стене, коричневым полом, потолком с обоями и обоями на стенах - последний тренд

We transformed this tired 1960's penthouse apartment into a beautiful bright and modern family living room
Источник вдохновения для домашнего уюта: изолированная гостиная комната среднего размера в скандинавском стиле с серыми стенами, темным паркетным полом, отдельно стоящим телевизором, коричневым полом и обоями на стенах без камина
Источник вдохновения для домашнего уюта: изолированная гостиная комната среднего размера в скандинавском стиле с серыми стенами, темным паркетным полом, отдельно стоящим телевизором, коричневым полом и обоями на стенах без камина
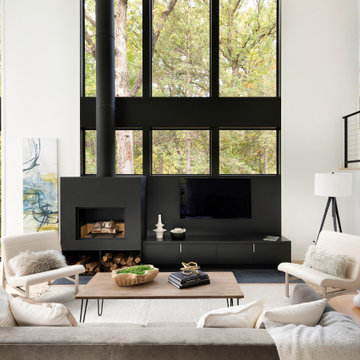
Пример оригинального дизайна: открытая гостиная комната среднего размера в скандинавском стиле с бежевыми стенами, светлым паркетным полом, печью-буржуйкой, фасадом камина из металла, мультимедийным центром и бежевым полом
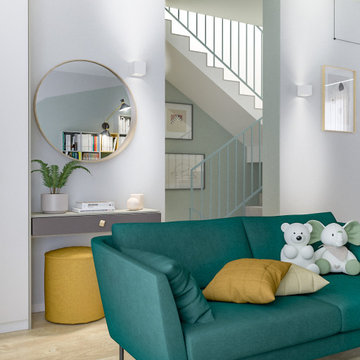
Liadesign
Свежая идея для дизайна: открытая гостиная комната среднего размера в скандинавском стиле с с книжными шкафами и полками, разноцветными стенами, светлым паркетным полом и телевизором на стене - отличное фото интерьера
Свежая идея для дизайна: открытая гостиная комната среднего размера в скандинавском стиле с с книжными шкафами и полками, разноцветными стенами, светлым паркетным полом и телевизором на стене - отличное фото интерьера

Complete overhaul of the common area in this wonderful Arcadia home.
The living room, dining room and kitchen were redone.
The direction was to obtain a contemporary look but to preserve the warmth of a ranch home.
The perfect combination of modern colors such as grays and whites blend and work perfectly together with the abundant amount of wood tones in this design.
The open kitchen is separated from the dining area with a large 10' peninsula with a waterfall finish detail.
Notice the 3 different cabinet colors, the white of the upper cabinets, the Ash gray for the base cabinets and the magnificent olive of the peninsula are proof that you don't have to be afraid of using more than 1 color in your kitchen cabinets.
The kitchen layout includes a secondary sink and a secondary dishwasher! For the busy life style of a modern family.
The fireplace was completely redone with classic materials but in a contemporary layout.
Notice the porcelain slab material on the hearth of the fireplace, the subway tile layout is a modern aligned pattern and the comfortable sitting nook on the side facing the large windows so you can enjoy a good book with a bright view.
The bamboo flooring is continues throughout the house for a combining effect, tying together all the different spaces of the house.
All the finish details and hardware are honed gold finish, gold tones compliment the wooden materials perfectly.
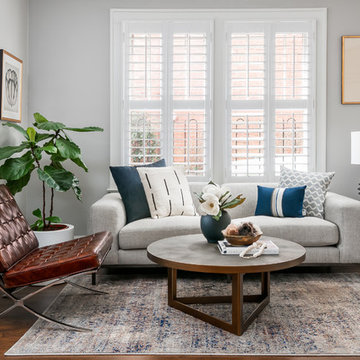
This room used to have a dark old china cabinet and a round dining room table but it had never been used. We decided to change it to a bright, modern sitting room.

Photo : BCDF Studio
Свежая идея для дизайна: открытая гостиная комната среднего размера в скандинавском стиле с с книжными шкафами и полками, белыми стенами, паркетным полом среднего тона, мультимедийным центром, коричневым полом и деревянными стенами без камина - отличное фото интерьера
Свежая идея для дизайна: открытая гостиная комната среднего размера в скандинавском стиле с с книжными шкафами и полками, белыми стенами, паркетным полом среднего тона, мультимедийным центром, коричневым полом и деревянными стенами без камина - отличное фото интерьера
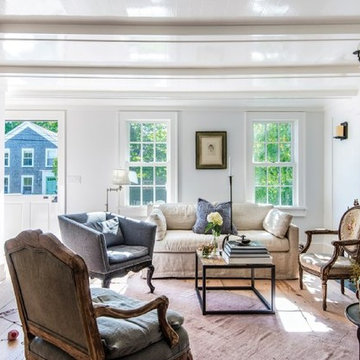
Источник вдохновения для домашнего уюта: парадная, открытая гостиная комната среднего размера в скандинавском стиле с белыми стенами, светлым паркетным полом, стандартным камином, фасадом камина из камня и бежевым полом без телевизора
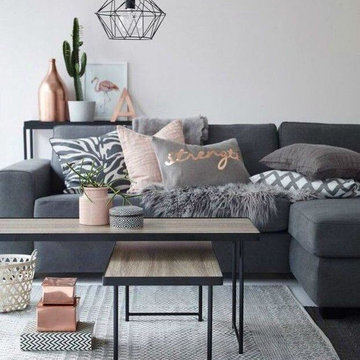
Пример оригинального дизайна: парадная, изолированная гостиная комната среднего размера в скандинавском стиле с белыми стенами и темным паркетным полом без камина, телевизора
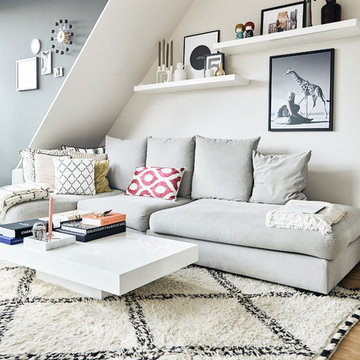
Das Kernstück der offen geschnittenen Wohnung ist das Wohnzimmer. Die ohnehin schon sehr helle Wohnung wird durch die Möbel noch hervorgehoben.
Auf den vielen Reisen nehmen die beiden oft Etwas für ihre Wohnung mit: Der Teppich aus Marrakesch oder Kissen aus Istanbul.
Darüber hängt Julianes Lieblingsfotografie in der Wohnung, gekauft bei Lumas.
Für das Sofa wurde lange gesucht, jetzt sind aber beide mit dem Stück von BoConcept sehr glücklich.
Während Juliane sich vorwiegend mit Büchern über Design beschäftigt, ist es bei Gökhan die Fotokunst.
Teppich: Beni Ourain
Sofa: Bo Concept
Uhr: Vitra
Bild: Lumas
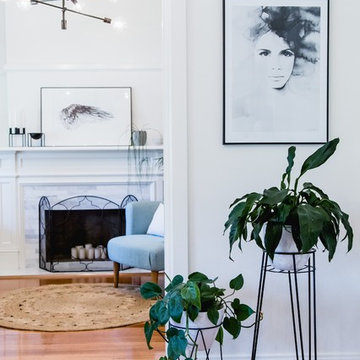
Suzi Appel Photography
На фото: большая гостиная комната в скандинавском стиле с белыми стенами и паркетным полом среднего тона с
На фото: большая гостиная комната в скандинавском стиле с белыми стенами и паркетным полом среднего тона с
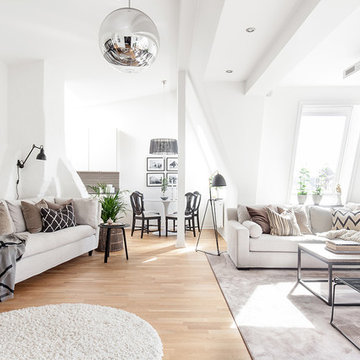
Foto: Anders Bergstedt
На фото: большая открытая, парадная гостиная комната в скандинавском стиле с белыми стенами, светлым паркетным полом и бежевым полом без камина, телевизора с
На фото: большая открытая, парадная гостиная комната в скандинавском стиле с белыми стенами, светлым паркетным полом и бежевым полом без камина, телевизора с

Свежая идея для дизайна: маленькая открытая гостиная комната в скандинавском стиле с белыми стенами, светлым паркетным полом, телевизором на стене и синим диваном без камина для на участке и в саду - отличное фото интерьера
Гостиная комната в скандинавском стиле – фото дизайна интерьера с высоким бюджетом
1