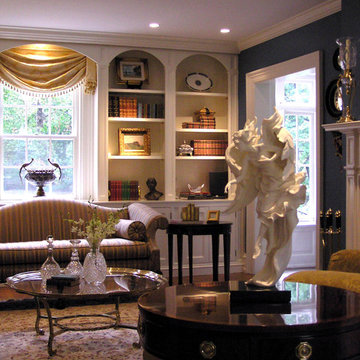Гостиная комната в классическом стиле – фото дизайна интерьера со средним бюджетом
Сортировать:
Бюджет
Сортировать:Популярное за сегодня
1 - 20 из 17 306 фото
1 из 3

Luxurious modern take on a traditional white Italian villa. An entry with a silver domed ceiling, painted moldings in patterns on the walls and mosaic marble flooring create a luxe foyer. Into the formal living room, cool polished Crema Marfil marble tiles contrast with honed carved limestone fireplaces throughout the home, including the outdoor loggia. Ceilings are coffered with white painted
crown moldings and beams, or planked, and the dining room has a mirrored ceiling. Bathrooms are white marble tiles and counters, with dark rich wood stains or white painted. The hallway leading into the master bedroom is designed with barrel vaulted ceilings and arched paneled wood stained doors. The master bath and vestibule floor is covered with a carpet of patterned mosaic marbles, and the interior doors to the large walk in master closets are made with leaded glass to let in the light. The master bedroom has dark walnut planked flooring, and a white painted fireplace surround with a white marble hearth.
The kitchen features white marbles and white ceramic tile backsplash, white painted cabinetry and a dark stained island with carved molding legs. Next to the kitchen, the bar in the family room has terra cotta colored marble on the backsplash and counter over dark walnut cabinets. Wrought iron staircase leading to the more modern media/family room upstairs.
Project Location: North Ranch, Westlake, California. Remodel designed by Maraya Interior Design. From their beautiful resort town of Ojai, they serve clients in Montecito, Hope Ranch, Malibu, Westlake and Calabasas, across the tri-county areas of Santa Barbara, Ventura and Los Angeles, south to Hidden Hills- north through Solvang and more.
Eclectic Living Room with Asian antiques from the owners' own travels. Deep purple, copper and white chenille fabrics and a handknotted wool rug. Modern art painting by Maraya, Home built by Timothy J. Droney

Elegant coffered ceiling with paneled wall.
Источник вдохновения для домашнего уюта: большая открытая гостиная комната в классическом стиле с серыми стенами, темным паркетным полом и телевизором на стене
Источник вдохновения для домашнего уюта: большая открытая гостиная комната в классическом стиле с серыми стенами, темным паркетным полом и телевизором на стене

Идея дизайна: изолированная гостиная комната среднего размера в классическом стиле с стандартным камином, телевизором на стене, бежевыми стенами, паркетным полом среднего тона, фасадом камина из штукатурки, бежевым полом, синим диваном и ковром на полу

На фото: маленькая открытая гостиная комната в классическом стиле с музыкальной комнатой, бежевыми стенами, полом из ламината, любым фасадом камина, телевизором на стене, коричневым полом, многоуровневым потолком, обоями на стенах и бордовым диваном без камина для на участке и в саду с

Идея дизайна: большая изолированная гостиная комната в классическом стиле с паркетным полом среднего тона, стандартным камином, панелями на части стены, серыми стенами и коричневым полом без телевизора
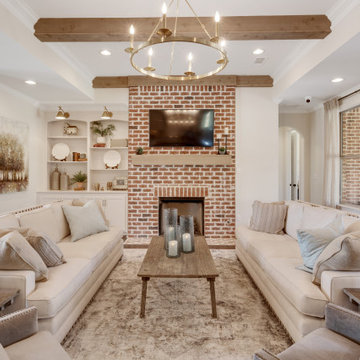
Свежая идея для дизайна: изолированная гостиная комната среднего размера в классическом стиле с фасадом камина из кирпича, телевизором на стене, белыми стенами и стандартным камином - отличное фото интерьера

The family room updates included replacing the existing brick fireplace with natural stone and adding a custom floating mantel, installing a gorgeous coffered ceiling and re-configuring the built- ins.
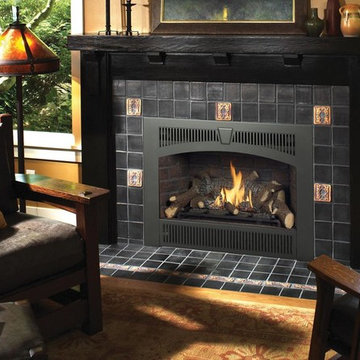
Идея дизайна: парадная, изолированная гостиная комната среднего размера в классическом стиле с бежевыми стенами, паркетным полом среднего тона, стандартным камином, фасадом камина из плитки и коричневым полом без телевизора

Пример оригинального дизайна: большая открытая гостиная комната в классическом стиле с серыми стенами, светлым паркетным полом, стандартным камином, фасадом камина из камня, телевизором на стене и коричневым полом

На фото: парадная, изолированная гостиная комната среднего размера в классическом стиле с бежевыми стенами, ковровым покрытием, стандартным камином, фасадом камина из кирпича и бежевым полом без телевизора
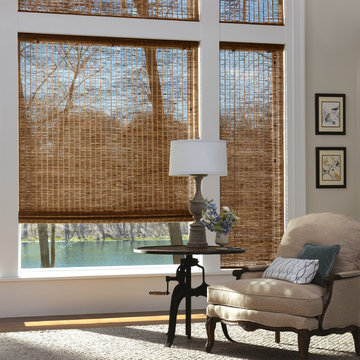
Пример оригинального дизайна: парадная, открытая гостиная комната среднего размера в классическом стиле с бежевыми стенами и светлым паркетным полом без камина, телевизора
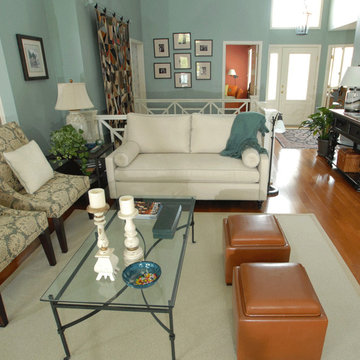
Свежая идея для дизайна: парадная, открытая гостиная комната среднего размера в классическом стиле с синими стенами, светлым паркетным полом и коричневым полом - отличное фото интерьера
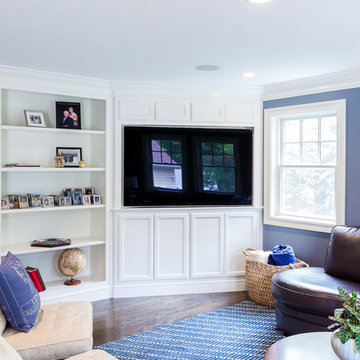
A fake wall was built to allow for a TV built-in in the family room. Custom cabinets provide storage below and above the TV.
Brian Walters Photo
Источник вдохновения для домашнего уюта: изолированная гостиная комната среднего размера в классическом стиле с синими стенами, темным паркетным полом и мультимедийным центром
Источник вдохновения для домашнего уюта: изолированная гостиная комната среднего размера в классическом стиле с синими стенами, темным паркетным полом и мультимедийным центром

Пример оригинального дизайна: большая открытая гостиная комната в классическом стиле с бежевыми стенами, темным паркетным полом, стандартным камином, мультимедийным центром, фасадом камина из камня и коричневым полом
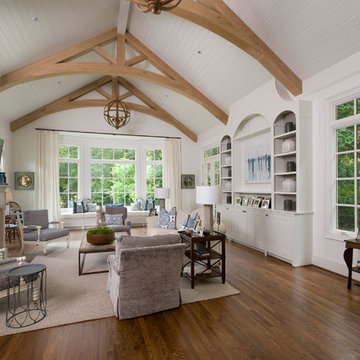
Photography by Michael McKelvey/Atlanta
На фото: большая открытая гостиная комната:: освещение в классическом стиле с белыми стенами, темным паркетным полом, стандартным камином, телевизором на стене и фасадом камина из камня
На фото: большая открытая гостиная комната:: освещение в классическом стиле с белыми стенами, темным паркетным полом, стандартным камином, телевизором на стене и фасадом камина из камня
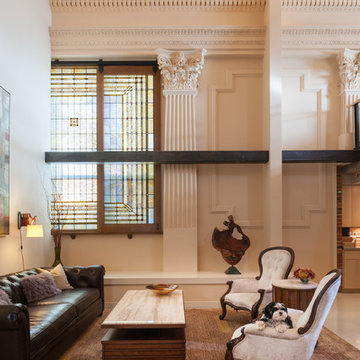
Jesse Young Property & Real Estate Photography -
Starting with a loft residence that was originally a church, the home presented an architectural design challenge. The new construction was out of balance and sterile in comparison. The intent of the design was to honor and compliment the existing millwork, plaster walls, and large stained glass windows. Timeless furnishings, custom cabinetry, colorful accents, art and lighting provide the finishing touches, leaving the client thrilled with the results. This design is now worthy of its character.

Down a private lane and sited on an oak studded lot, this charming Kott home has been transformed with contemporary finishes and clean line design. Vaulted ceilings create light filled spaces that open to outdoor living. Modern choices of Italian tiles combine with hardwood floors and newly installed carpets. Fireplaces in both the living and family room. Dining room with picture window to the garden. Kitchen with ample cabinetry, newer appliances and charming eat-in area. The floor plan includes a gracious upstairs master suite and two well-sized bedrooms and two full bathrooms downstairs. Solar, A/C, steel Future Roof and dual pane windows and doors all contribute to the energy efficiency of this modern design. Quality throughout allows you to move right and enjoy the convenience of a close-in location and the desirable Kentfield school district.
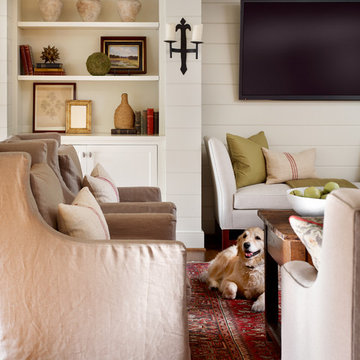
Emily Followill
Идея дизайна: изолированная, парадная гостиная комната среднего размера в классическом стиле с телевизором на стене, белыми стенами, паркетным полом среднего тона и коричневым полом без камина
Идея дизайна: изолированная, парадная гостиная комната среднего размера в классическом стиле с телевизором на стене, белыми стенами, паркетным полом среднего тона и коричневым полом без камина
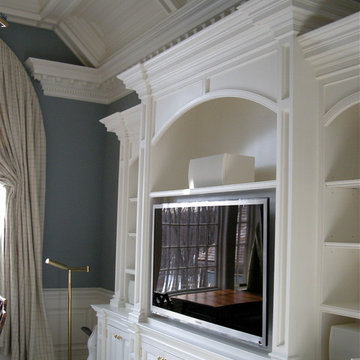
Пример оригинального дизайна: гостиная комната среднего размера в классическом стиле с синими стенами, ковровым покрытием и мультимедийным центром
Гостиная комната в классическом стиле – фото дизайна интерьера со средним бюджетом
1
