Гостиная комната в классическом стиле с паркетным полом среднего тона – фото дизайна интерьера
Сортировать:
Бюджет
Сортировать:Популярное за сегодня
1 - 20 из 31 045 фото
1 из 3
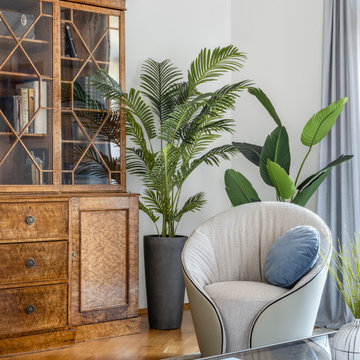
В современный интерьер прекрасно вписался антикварный библиотечный шкаф
Пример оригинального дизайна: большая гостиная комната в классическом стиле с с книжными шкафами и полками, серыми стенами, паркетным полом среднего тона, зоной отдыха и коричневым полом
Пример оригинального дизайна: большая гостиная комната в классическом стиле с с книжными шкафами и полками, серыми стенами, паркетным полом среднего тона, зоной отдыха и коричневым полом
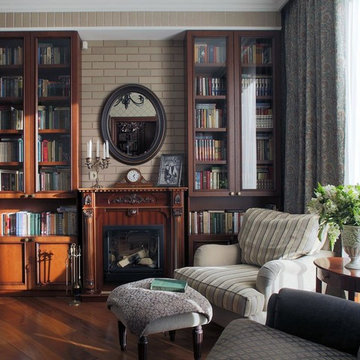
На фото: парадная гостиная комната в классическом стиле с бежевыми стенами, паркетным полом среднего тона, стандартным камином и фасадом камина из дерева с

Applied Photography
Стильный дизайн: парадная гостиная комната в классическом стиле с белыми стенами, паркетным полом среднего тона и стандартным камином - последний тренд
Стильный дизайн: парадная гостиная комната в классическом стиле с белыми стенами, паркетным полом среднего тона и стандартным камином - последний тренд
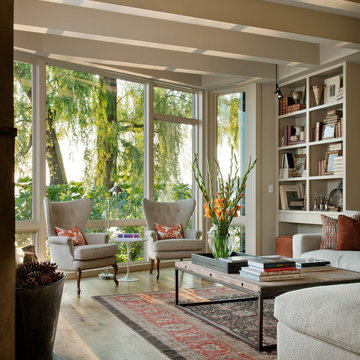
Источник вдохновения для домашнего уюта: гостиная комната в классическом стиле с паркетным полом среднего тона

Ship-lap walls and sliding barn doors add a rustic flair to the kid-friendly recreational space.
Стильный дизайн: большая гостиная комната:: освещение в классическом стиле с стандартным камином, фасадом камина из кирпича, белыми стенами, паркетным полом среднего тона и коричневым полом - последний тренд
Стильный дизайн: большая гостиная комната:: освещение в классическом стиле с стандартным камином, фасадом камина из кирпича, белыми стенами, паркетным полом среднего тона и коричневым полом - последний тренд

Luxurious modern take on a traditional white Italian villa. An entry with a silver domed ceiling, painted moldings in patterns on the walls and mosaic marble flooring create a luxe foyer. Into the formal living room, cool polished Crema Marfil marble tiles contrast with honed carved limestone fireplaces throughout the home, including the outdoor loggia. Ceilings are coffered with white painted
crown moldings and beams, or planked, and the dining room has a mirrored ceiling. Bathrooms are white marble tiles and counters, with dark rich wood stains or white painted. The hallway leading into the master bedroom is designed with barrel vaulted ceilings and arched paneled wood stained doors. The master bath and vestibule floor is covered with a carpet of patterned mosaic marbles, and the interior doors to the large walk in master closets are made with leaded glass to let in the light. The master bedroom has dark walnut planked flooring, and a white painted fireplace surround with a white marble hearth.
The kitchen features white marbles and white ceramic tile backsplash, white painted cabinetry and a dark stained island with carved molding legs. Next to the kitchen, the bar in the family room has terra cotta colored marble on the backsplash and counter over dark walnut cabinets. Wrought iron staircase leading to the more modern media/family room upstairs.
Project Location: North Ranch, Westlake, California. Remodel designed by Maraya Interior Design. From their beautiful resort town of Ojai, they serve clients in Montecito, Hope Ranch, Malibu, Westlake and Calabasas, across the tri-county areas of Santa Barbara, Ventura and Los Angeles, south to Hidden Hills- north through Solvang and more.
Eclectic Living Room with Asian antiques from the owners' own travels. Deep purple, copper and white chenille fabrics and a handknotted wool rug. Modern art painting by Maraya, Home built by Timothy J. Droney

DAGR Design creates walls that reflect your design style, whether you like off center, creative design or prefer the calming feeling of this symmetrical wall. Warm up a grey space with textures like wood shelves and panel stone. Add a pop of color or pattern to create interest. image credits DAGR Design
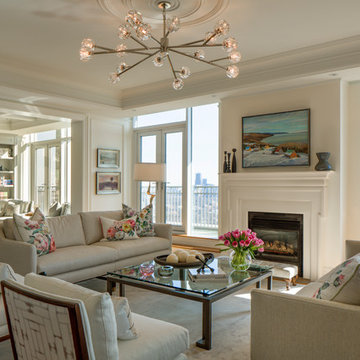
photography by Joy von Tiedemann
Стильный дизайн: гостиная комната в классическом стиле с бежевыми стенами, паркетным полом среднего тона, стандартным камином и коричневым полом - последний тренд
Стильный дизайн: гостиная комната в классическом стиле с бежевыми стенами, паркетным полом среднего тона, стандартным камином и коричневым полом - последний тренд

Свежая идея для дизайна: парадная, изолированная гостиная комната среднего размера в классическом стиле с паркетным полом среднего тона, горизонтальным камином, фасадом камина из камня, белыми стенами, коричневым полом и ковром на полу - отличное фото интерьера

Источник вдохновения для домашнего уюта: большая парадная, изолированная гостиная комната в классическом стиле с бежевыми стенами, паркетным полом среднего тона, стандартным камином, фасадом камина из камня и серым полом без телевизора

Стильный дизайн: парадная, открытая гостиная комната среднего размера в классическом стиле с бежевыми стенами, паркетным полом среднего тона, стандартным камином, фасадом камина из дерева, коричневым полом и ковром на полу без телевизора - последний тренд

Modern Classic Coastal Living room with an inviting seating arrangement. Classic paisley drapes with iron drapery hardware against Sherwin-Williams Lattice grey paint color SW 7654. Keep it classic - Despite being a thoroughly traditional aesthetic wing back chairs fit perfectly with modern marble table.
An Inspiration for a classic living room in San Diego with grey, beige, turquoise, blue colour combination.
Sand Kasl Imaging

These clients came to my office looking for an architect who could design their "empty nest" home that would be the focus of their soon to be extended family. A place where the kids and grand kids would want to hang out: with a pool, open family room/ kitchen, garden; but also one-story so there wouldn't be any unnecessary stairs to climb. They wanted the design to feel like "old Pasadena" with the coziness and attention to detail that the era embraced. My sensibilities led me to recall the wonderful classic mansions of San Marino, so I designed a manor house clad in trim Bluestone with a steep French slate roof and clean white entry, eave and dormer moldings that would blend organically with the future hardscape plan and thoughtfully landscaped grounds.
The site was a deep, flat lot that had been half of the old Joan Crawford estate; the part that had an abandoned swimming pool and small cabana. I envisioned a pavilion filled with natural light set in a beautifully planted park with garden views from all sides. Having a one-story house allowed for tall and interesting shaped ceilings that carved into the sheer angles of the roof. The most private area of the house would be the central loggia with skylights ensconced in a deep woodwork lattice grid and would be reminiscent of the outdoor “Salas” found in early Californian homes. The family would soon gather there and enjoy warm afternoons and the wonderfully cool evening hours together.
Working with interior designer Jeffrey Hitchcock, we designed an open family room/kitchen with high dark wood beamed ceilings, dormer windows for daylight, custom raised panel cabinetry, granite counters and a textured glass tile splash. Natural light and gentle breezes flow through the many French doors and windows located to accommodate not only the garden views, but the prevailing sun and wind as well. The graceful living room features a dramatic vaulted white painted wood ceiling and grand fireplace flanked by generous double hung French windows and elegant drapery. A deeply cased opening draws one into the wainscot paneled dining room that is highlighted by hand painted scenic wallpaper and a barrel vaulted ceiling. The walnut paneled library opens up to reveal the waterfall feature in the back garden. Equally picturesque and restful is the view from the rotunda in the master bedroom suite.
Architect: Ward Jewell Architect, AIA
Interior Design: Jeffrey Hitchcock Enterprises
Contractor: Synergy General Contractors, Inc.
Landscape Design: LZ Design Group, Inc.
Photography: Laura Hull

The nautical-themed family room, with its' marble fireplace and traditional flooring leads on to the open-plan kitchen and dining area through the luminous archway door.

architecture - Beinfield Architecture
In this project, the beans are reclaimed and the ceiling is new wood with a grey stain. The beautiful scones were custom designed for the project. You can contact Surface Techniques in Milford CT who manufactured them. Our wall color Benjamin Moore White Dove.
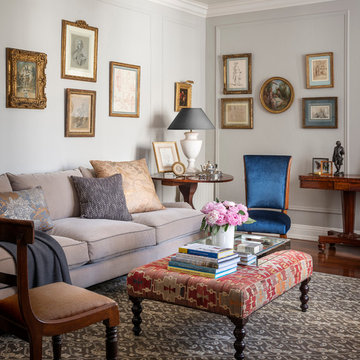
Aaron Leitz
На фото: гостиная комната:: освещение в классическом стиле с серыми стенами и паркетным полом среднего тона с
На фото: гостиная комната:: освещение в классическом стиле с серыми стенами и паркетным полом среднего тона с
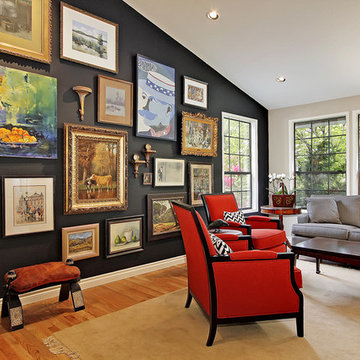
OPPORTUNITY:
The client felt weighed down by the family heirlooms that she couldn’t bear to part with, but couldn’t imagine them in her own home.
RESULTS
We created a “new traditional” - integrating old family heirlooms and discovering the beauty among the relics. She is now proud to show the history that tells the story of one family.
We have recently been published on the St. Louis Home and Lifestyle magazine for this gallery wall! Learn more about the publication on our site! http://slaterinteriors.com/2015/10/custom-created-gallery-wall-featured-st-louis-homes-lifestyle-magazine/

Идея дизайна: изолированная гостиная комната среднего размера в классическом стиле с стандартным камином, телевизором на стене, бежевыми стенами, паркетным полом среднего тона, фасадом камина из штукатурки, бежевым полом, синим диваном и ковром на полу

John Goldstein www.JohnGoldstein.net
На фото: большая открытая гостиная комната:: освещение в классическом стиле с фасадом камина из камня, бежевыми стенами, паркетным полом среднего тона, стандартным камином, телевизором на стене и коричневым полом с
На фото: большая открытая гостиная комната:: освещение в классическом стиле с фасадом камина из камня, бежевыми стенами, паркетным полом среднего тона, стандартным камином, телевизором на стене и коричневым полом с

Источник вдохновения для домашнего уюта: большая изолированная гостиная комната в классическом стиле с с книжными шкафами и полками, паркетным полом среднего тона, двусторонним камином и фасадом камина из штукатурки без телевизора
Гостиная комната в классическом стиле с паркетным полом среднего тона – фото дизайна интерьера
1