Гостиная комната в классическом стиле с коричневыми стенами – фото дизайна интерьера
Сортировать:
Бюджет
Сортировать:Популярное за сегодня
1 - 20 из 3 869 фото
1 из 3
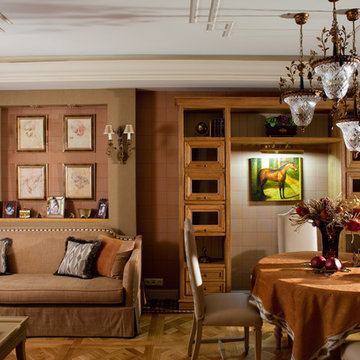
фотограф Кирилл Овчинников
На фото: открытая, парадная, объединенная гостиная комната в классическом стиле с коричневыми стенами, паркетным полом среднего тона и тюлем на окнах
На фото: открытая, парадная, объединенная гостиная комната в классическом стиле с коричневыми стенами, паркетным полом среднего тона и тюлем на окнах

Свежая идея для дизайна: изолированная гостиная комната среднего размера:: освещение в классическом стиле с коричневыми стенами, темным паркетным полом, стандартным камином, фасадом камина из камня, телевизором на стене и коричневым полом - отличное фото интерьера
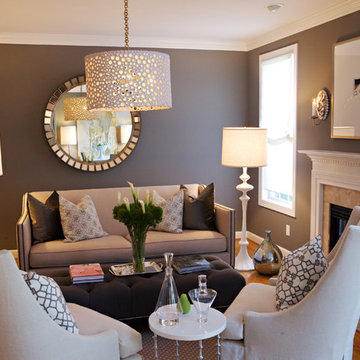
Пример оригинального дизайна: гостиная комната среднего размера:: освещение в классическом стиле с коричневыми стенами, паркетным полом среднего тона, стандартным камином и ковром на полу

New 2-story residence with additional 9-car garage, exercise room, enoteca and wine cellar below grade. Detached 2-story guest house and 2 swimming pools.
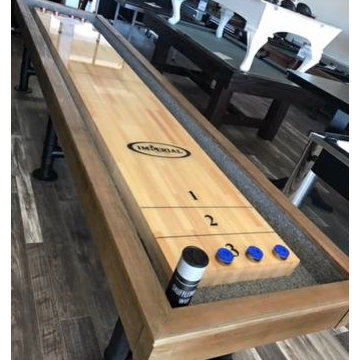
The Bedford 12-foot Shuffleboard Table is will provide years of fun and enjoyment for the entire family. The cabinet is made of 1-2/5 inch thick solid Douglas fir with a weathered oak finish. The playfield is made of solid Aspen wood with a 1/8-inch polymer seal and measures 128L x 20"W x 3" Thick. The table has 4 big climatic adjusters for maximum play. Three sets of steel legs with a steel crossbar provide exceptional stability. Overall game size: 145" x 33" x 32". Includes eight pucks (two colors), 1 table brush, 1 can of speed wax, and 2 sets of scoring units.
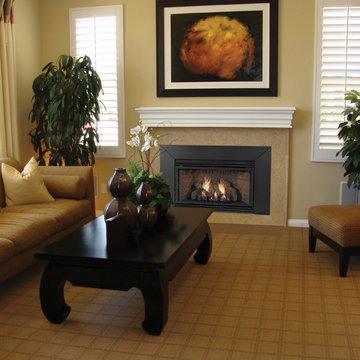
На фото: парадная, изолированная гостиная комната среднего размера в классическом стиле с коричневыми стенами, паркетным полом среднего тона, стандартным камином, фасадом камина из плитки и коричневым полом без телевизора с
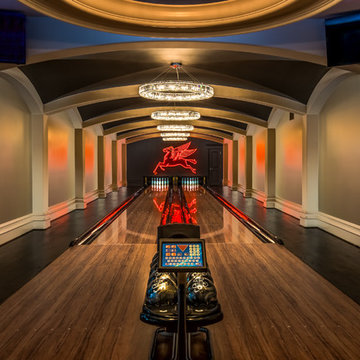
The Wales Project Bowling Alley, Westchester Homes
Special Thanks to: Ferguson Bath, Kitchen & Lighting Gallery & Oldham Lumber Co.
Пример оригинального дизайна: большая открытая комната для игр в классическом стиле с коричневыми стенами и паркетным полом среднего тона без телевизора
Пример оригинального дизайна: большая открытая комната для игр в классическом стиле с коричневыми стенами и паркетным полом среднего тона без телевизора
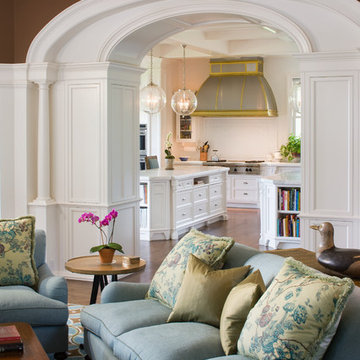
Идея дизайна: изолированная гостиная комната в классическом стиле с коричневыми стенами, темным паркетным полом и синим диваном
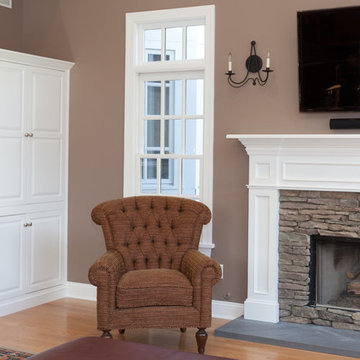
New Stone surround and hearth - its a quick and easy update!
Пример оригинального дизайна: открытая гостиная комната среднего размера в классическом стиле с коричневыми стенами, паркетным полом среднего тона, стандартным камином, фасадом камина из камня и телевизором на стене
Пример оригинального дизайна: открытая гостиная комната среднего размера в классическом стиле с коричневыми стенами, паркетным полом среднего тона, стандартным камином, фасадом камина из камня и телевизором на стене
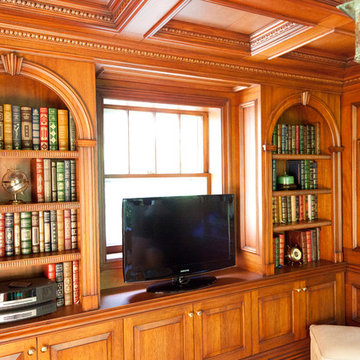
Источник вдохновения для домашнего уюта: гостиная комната среднего размера в классическом стиле с коричневыми стенами
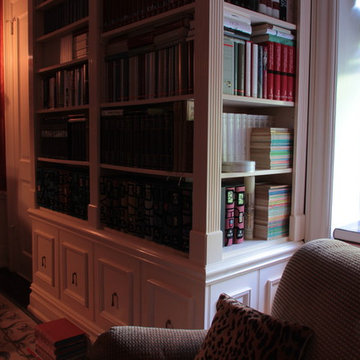
We were contracted to convert a Parlor into a federalist style library. The photos in this project are the before during and after shots of the project. For a video of the entire creation please go to http://www.youtube.com/watch?v=VRXvi-nqTl4
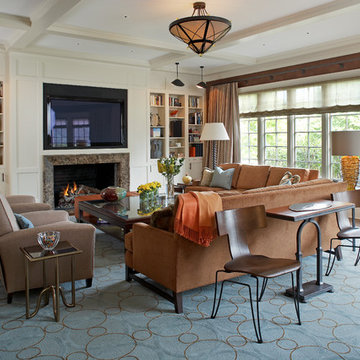
Phillip Ennis
На фото: большая открытая гостиная комната в классическом стиле с коричневыми стенами, паркетным полом среднего тона, стандартным камином, телевизором на стене и фасадом камина из плитки
На фото: большая открытая гостиная комната в классическом стиле с коричневыми стенами, паркетным полом среднего тона, стандартным камином, телевизором на стене и фасадом камина из плитки

Cozy family room with built-ins. We panelled the fireplace surround and created a hidden TV behind the paneling above the fireplace, behind the art.
Пример оригинального дизайна: большая изолированная гостиная комната в классическом стиле с фасадом камина из дерева, с книжными шкафами и полками, коричневыми стенами, темным паркетным полом, подвесным камином, скрытым телевизором и коричневым полом
Пример оригинального дизайна: большая изолированная гостиная комната в классическом стиле с фасадом камина из дерева, с книжными шкафами и полками, коричневыми стенами, темным паркетным полом, подвесным камином, скрытым телевизором и коричневым полом

Tina McCabe of Mccabe DeSign & Interiors completed a full redesign of this home including both the interior and exterior. Features include bringing the outdoors in with a large eclipse window and bar height counter on the exterior patio, cloud white shaker cabinets, walnut island, glass uppers on both the front and sides, extra deep pantry, honed black grantie countertops, and tv viewing from the outdoor counter.

Идея дизайна: парадная гостиная комната:: освещение в классическом стиле с коричневыми стенами, паркетным полом среднего тона, коричневым полом и ковром на полу без камина

Luxurious modern take on a traditional white Italian villa. An entry with a silver domed ceiling, painted moldings in patterns on the walls and mosaic marble flooring create a luxe foyer. Into the formal living room, cool polished Crema Marfil marble tiles contrast with honed carved limestone fireplaces throughout the home, including the outdoor loggia. Ceilings are coffered with white painted
crown moldings and beams, or planked, and the dining room has a mirrored ceiling. Bathrooms are white marble tiles and counters, with dark rich wood stains or white painted. The hallway leading into the master bedroom is designed with barrel vaulted ceilings and arched paneled wood stained doors. The master bath and vestibule floor is covered with a carpet of patterned mosaic marbles, and the interior doors to the large walk in master closets are made with leaded glass to let in the light. The master bedroom has dark walnut planked flooring, and a white painted fireplace surround with a white marble hearth.
The kitchen features white marbles and white ceramic tile backsplash, white painted cabinetry and a dark stained island with carved molding legs. Next to the kitchen, the bar in the family room has terra cotta colored marble on the backsplash and counter over dark walnut cabinets. Wrought iron staircase leading to the more modern media/family room upstairs.
Project Location: North Ranch, Westlake, California. Remodel designed by Maraya Interior Design. From their beautiful resort town of Ojai, they serve clients in Montecito, Hope Ranch, Malibu, Westlake and Calabasas, across the tri-county areas of Santa Barbara, Ventura and Los Angeles, south to Hidden Hills- north through Solvang and more.
Stained alder library, home office. This fireplace mantel was made with Enkebol carved moldings, the ceiling is coffered with stained wood and beams with crown moldings. This home overlooks the California coastline, hence the sailboats!
Stan Tenpenny Construction,
Dina Pielaet, photography
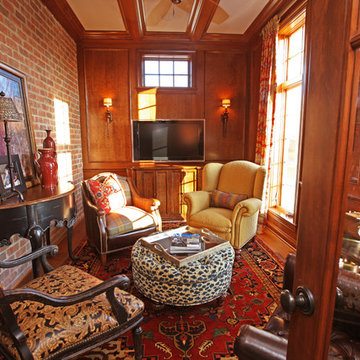
The client requested a spot off the dining room, appropriate for after dinner conversation while entertaining, but also a cozy spot for her husband to enjoy a cigar and watch TV.
Photos by Moy Photography
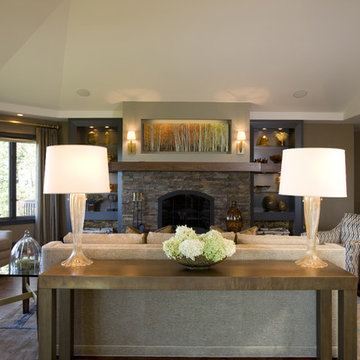
Living room designed with monochromatic furniture fabrics to accentuate the fireplace and above artwork
Пример оригинального дизайна: гостиная комната в классическом стиле с коричневыми стенами, стандартным камином, фасадом камина из камня и ковром на полу
Пример оригинального дизайна: гостиная комната в классическом стиле с коричневыми стенами, стандартным камином, фасадом камина из камня и ковром на полу
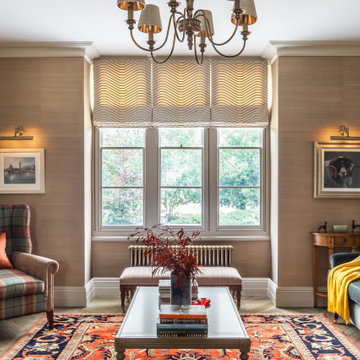
HollandGreen Interiors oversaw the total renovation and interior design of a Victorian townhouse in the Cotswolds. Colour, texture and vibrancy came together for a characterful and dynamic aesthetic, while beautiful high ceilings and tall windows encourage plenty of natural light to flow through the new space.

River Oaks, 2014 - Remodel and Additions
Свежая идея для дизайна: огромная двухуровневая гостиная комната в классическом стиле с с книжными шкафами и полками, коричневыми стенами, темным паркетным полом, стандартным камином и коричневым полом - отличное фото интерьера
Свежая идея для дизайна: огромная двухуровневая гостиная комната в классическом стиле с с книжными шкафами и полками, коричневыми стенами, темным паркетным полом, стандартным камином и коричневым полом - отличное фото интерьера
Гостиная комната в классическом стиле с коричневыми стенами – фото дизайна интерьера
1