Гостиная комната в классическом стиле с бежевым полом – фото дизайна интерьера
Сортировать:
Бюджет
Сортировать:Популярное за сегодня
1 - 20 из 7 339 фото
1 из 3

Designed in 1805 by renowned architect Sir John Nash, this Grade II listed former coach house in the Devon countryside, sits on a south-facing hill, with uninterrupted views to the River Dart.
Though retaining its classical appeal and proportions, the house had previously been poorly converted and needed significant repair and internal reworking to transform it into a modern and practical family home. The brief – and the challenge – was to achieve this while retaining the essence of Nash’s original design.
We had previously worked with our clients and so we had a good understanding of their needs and requirements. Together, we assessed the features that had first attracted them to the property and advised on which elements would need to be altered or rebuilt.
Preserving and repairing where appropriate, interior spaces were reconfigured and traditional details reinterpreted. Nash’s original building was based on Palladian principals, and we emphasised this further by creating axial views through the building from one side to the other and beyond to the garden.
The work was undertaken in three phases, beginning with the conversion and restoration of the existing building. This was followed by the addition of two unashamedly contemporary elements: to the west, a glazed light-filled living space with views across the garden and, echoing the symmetry of Nash’s original design, an open pergola and pool to the east.
The main staircase was repositioned and redesigned to improve flow and to sit more comfortable with the building’s muted classical aesthetic. Similarly, new panelled and arched door and window linings were designed to accord with the original arched openings of the coach house.
Photographing the property again, twenty years after our conversion, it was interesting to see how once-new additions and changes have long settled into the character of the house. Outside, the stone walls and hard landscaping we added, are softened by time and nature with mosses and ferns. Inside, hardwearing limestone floors and the crafted joinery elements, particularly the staircase, are improving with the patina of wear and time.
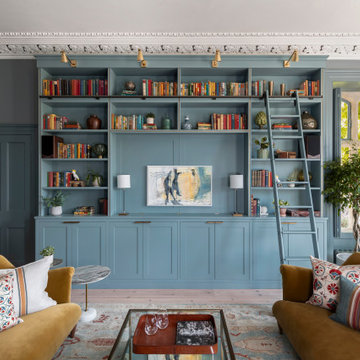
Свежая идея для дизайна: гостиная комната в классическом стиле с синими стенами, светлым паркетным полом, бежевым полом и коричневым диваном - отличное фото интерьера

The homeowner provided us an inspiration photo for this built in electric fireplace with shiplap, shelving and drawers. We brought the project to life with Fashion Cabinets white painted cabinets and shelves, MDF shiplap and a Dimplex Ignite fireplace.

Reforma integral Sube Interiorismo www.subeinteriorismo.com
Biderbost Photo
На фото: открытая гостиная комната в классическом стиле с с книжными шкафами и полками, зелеными стенами, полом из ламината, мультимедийным центром, бежевым полом и обоями на стенах с
На фото: открытая гостиная комната в классическом стиле с с книжными шкафами и полками, зелеными стенами, полом из ламината, мультимедийным центром, бежевым полом и обоями на стенах с
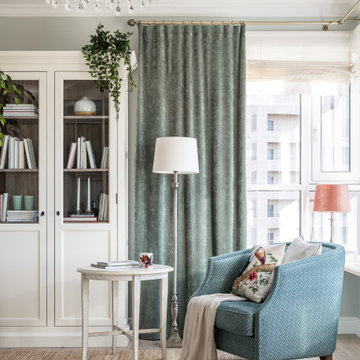
Стильный дизайн: изолированная, объединенная гостиная комната среднего размера в классическом стиле с с книжными шкафами и полками, зелеными стенами, полом из ламината, телевизором на стене и бежевым полом без камина - последний тренд
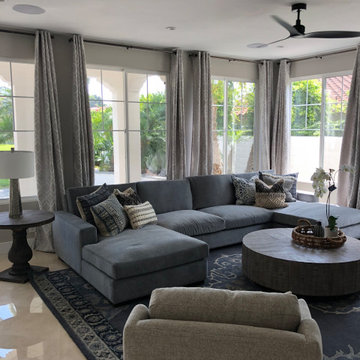
Идея дизайна: большая изолированная гостиная комната в классическом стиле с серыми стенами, полом из керамогранита, бежевым полом и телевизором на стене
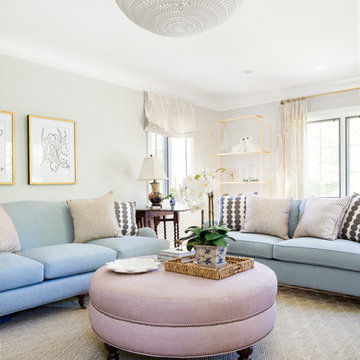
Meagan Larsen
Стильный дизайн: парадная, изолированная гостиная комната в классическом стиле с серыми стенами, ковровым покрытием и бежевым полом - последний тренд
Стильный дизайн: парадная, изолированная гостиная комната в классическом стиле с серыми стенами, ковровым покрытием и бежевым полом - последний тренд

New 2-story residence with additional 9-car garage, exercise room, enoteca and wine cellar below grade. Detached 2-story guest house and 2 swimming pools.

Стильный дизайн: парадная, изолированная гостиная комната среднего размера в классическом стиле с белыми стенами, светлым паркетным полом, бежевым полом и синими шторами без телевизора - последний тренд

На фото: парадная, изолированная гостиная комната среднего размера в классическом стиле с бежевыми стенами, ковровым покрытием, стандартным камином, фасадом камина из кирпича и бежевым полом без телевизора
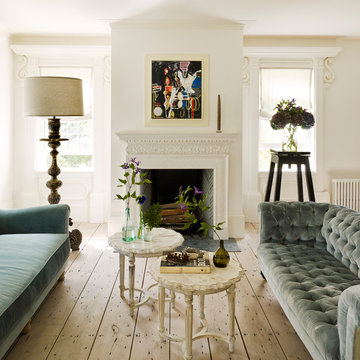
Living room, Photo by Peter Murdock
Свежая идея для дизайна: парадная, изолированная гостиная комната среднего размера:: освещение в классическом стиле с белыми стенами, светлым паркетным полом, стандартным камином, фасадом камина из штукатурки и бежевым полом без телевизора - отличное фото интерьера
Свежая идея для дизайна: парадная, изолированная гостиная комната среднего размера:: освещение в классическом стиле с белыми стенами, светлым паркетным полом, стандартным камином, фасадом камина из штукатурки и бежевым полом без телевизора - отличное фото интерьера
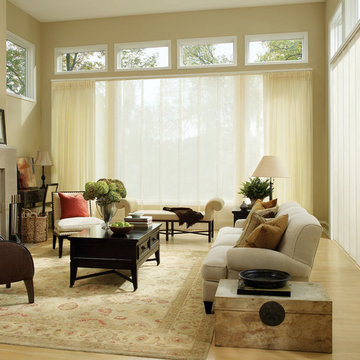
На фото: парадная, изолированная гостиная комната среднего размера в классическом стиле с бежевыми стенами, светлым паркетным полом, стандартным камином, фасадом камина из камня и бежевым полом без телевизора
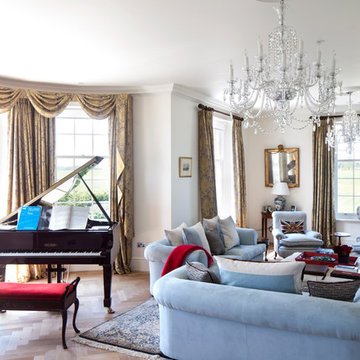
На фото: гостиная комната в классическом стиле с бежевым полом, синим диваном и ковром на полу с
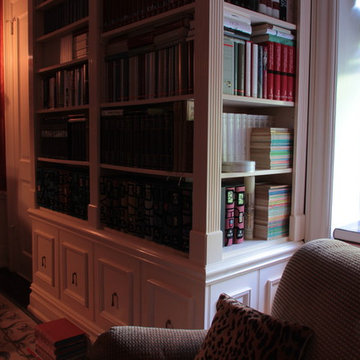
We were contracted to convert a Parlor into a federalist style library. The photos in this project are the before during and after shots of the project. For a video of the entire creation please go to http://www.youtube.com/watch?v=VRXvi-nqTl4

This Media Room is one of our most popular photos on Houzz and you can see why! It is comfortable and inviting, yet so sophisticated.
The vintage art is a focal point adding a splash of unexpected fun!
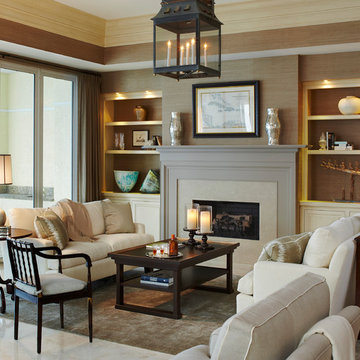
Идея дизайна: открытая гостиная комната среднего размера в классическом стиле с стандартным камином, бежевым полом, мраморным полом и фасадом камина из камня без телевизора

Giovanni Photography, Naples, Florida
Источник вдохновения для домашнего уюта: открытая гостиная комната среднего размера в классическом стиле с бежевыми стенами, отдельно стоящим телевизором, полом из керамической плитки и бежевым полом без камина
Источник вдохновения для домашнего уюта: открытая гостиная комната среднего размера в классическом стиле с бежевыми стенами, отдельно стоящим телевизором, полом из керамической плитки и бежевым полом без камина
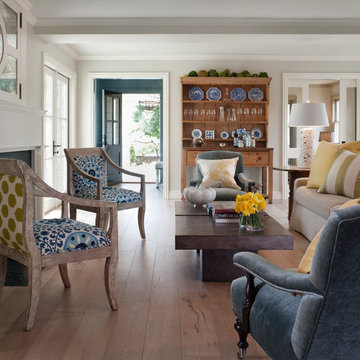
Residential Design by Heydt Designs, Interior Design by Benjamin Dhong Interiors, Construction by Kearney & O'Banion, Photography by David Duncan Livingston

Пример оригинального дизайна: парадная, изолированная гостиная комната среднего размера в классическом стиле с стандартным камином, фасадом камина из плитки, бежевыми стенами, паркетным полом среднего тона и бежевым полом без телевизора
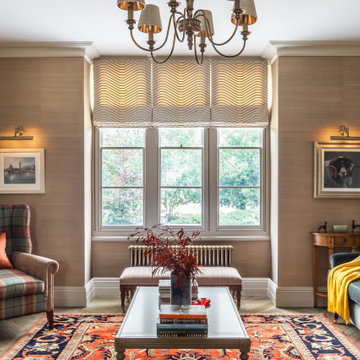
HollandGreen Interiors oversaw the total renovation and interior design of a Victorian townhouse in the Cotswolds. Colour, texture and vibrancy came together for a characterful and dynamic aesthetic, while beautiful high ceilings and tall windows encourage plenty of natural light to flow through the new space.
Гостиная комната в классическом стиле с бежевым полом – фото дизайна интерьера
1