Гостиная комната среднего размера с розовыми стенами – фото дизайна интерьера
Сортировать:
Бюджет
Сортировать:Популярное за сегодня
1 - 20 из 891 фото

Peter Landers
Стильный дизайн: гостиная комната среднего размера в стиле неоклассика (современная классика) с розовыми стенами, паркетным полом среднего тона, стандартным камином, фасадом камина из плитки, телевизором на стене и коричневым полом - последний тренд
Стильный дизайн: гостиная комната среднего размера в стиле неоклассика (современная классика) с розовыми стенами, паркетным полом среднего тона, стандартным камином, фасадом камина из плитки, телевизором на стене и коричневым полом - последний тренд
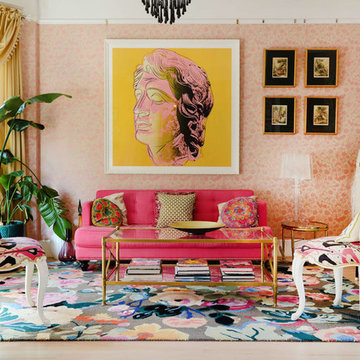
Interior Design: Allison Muir | Photos: Esteban Cortez
Пример оригинального дизайна: парадная гостиная комната среднего размера в стиле фьюжн с розовыми стенами и светлым паркетным полом без камина, телевизора
Пример оригинального дизайна: парадная гостиная комната среднего размера в стиле фьюжн с розовыми стенами и светлым паркетным полом без камина, телевизора
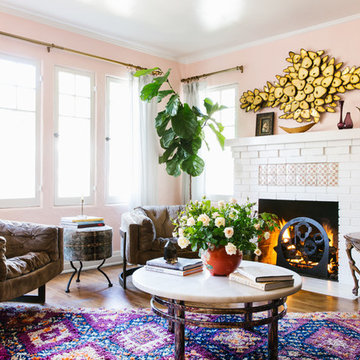
Jessica Sample
Стильный дизайн: парадная, изолированная гостиная комната среднего размера в стиле фьюжн с розовыми стенами, темным паркетным полом, стандартным камином и фасадом камина из кирпича - последний тренд
Стильный дизайн: парадная, изолированная гостиная комната среднего размера в стиле фьюжн с розовыми стенами, темным паркетным полом, стандартным камином и фасадом камина из кирпича - последний тренд
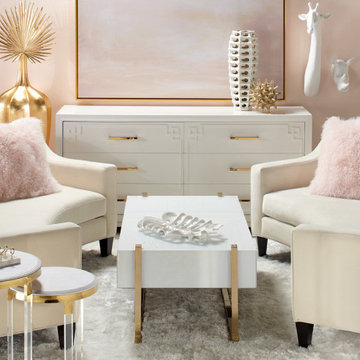
Don’t be afraid of a little gold…or a lot. What we’ve seen at our furniture trade shows is that gold and pastels are in for 2017. Class up your home with a touch of gold. If gold intimidates you, try throwing in a few accent pieces to start: gold frames, side tables with gold trim, or wall art with gold undertones. Lighten up your space with pastel pillows and white furniture.

The brief for this project involved a full house renovation, and extension to reconfigure the ground floor layout. To maximise the untapped potential and make the most out of the existing space for a busy family home.
When we spoke with the homeowner about their project, it was clear that for them, this wasn’t just about a renovation or extension. It was about creating a home that really worked for them and their lifestyle. We built in plenty of storage, a large dining area so they could entertain family and friends easily. And instead of treating each space as a box with no connections between them, we designed a space to create a seamless flow throughout.
A complete refurbishment and interior design project, for this bold and brave colourful client. The kitchen was designed and all finishes were specified to create a warm modern take on a classic kitchen. Layered lighting was used in all the rooms to create a moody atmosphere. We designed fitted seating in the dining area and bespoke joinery to complete the look. We created a light filled dining space extension full of personality, with black glazing to connect to the garden and outdoor living.
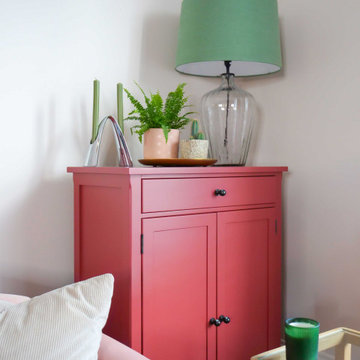
Having designed other rooms in the client’s house for use by the rest of her family, the living space was to be her sanctuary, but it was desperate for some love and colour. We started with the sofas, the largest pieces of furniture and focal points in the room. It was important that the style complemented the property’s older features but still felt current, and the client fell in love with the rusty pink options. This set the tone for the rest of the room with pinks, blushes and greens carried throughout.
The lighting was a key part of the design for this room as it was originally only fit with spotlights. I sought out a company in the UK who hand blow glass, and after comparing lots of samples, shapes and colour combinations, together with the client we designed this one-of-a-kind piece to light the room.
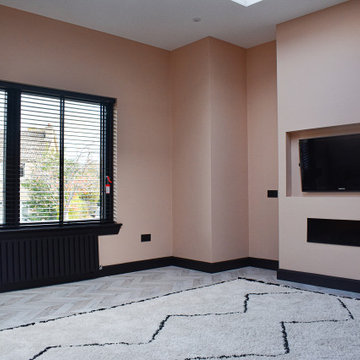
Свежая идея для дизайна: изолированная гостиная комната среднего размера в современном стиле с розовыми стенами, стандартным камином, фасадом камина из штукатурки, мультимедийным центром и серым полом - отличное фото интерьера
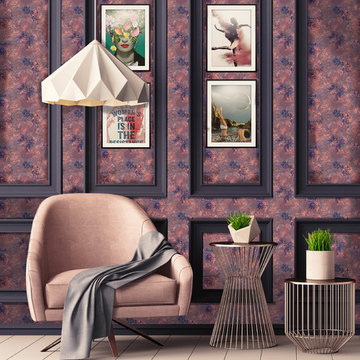
‘Willmo’ is a contemporary floral collection inspired by the works of the original trail blazer William Morris, with a modern day twist, creating a symphonic harmony between old and new. A sophisticated vintage design, full of depth and intricate ethereal layers, adding a touch of elegance to your interior. Perfect for adorning the walls of your bedroom, living room and/or hallways. Additional colourways coming soon.
Be bold and hang me on all four walls, or make me ‘pop’ with a feature wall and a complementary hue.
All of our wallpapers are printed right here in the UK; printed on the highest quality substrate. With each roll measuring 52cms by 10 metres. This is a paste the wall product with a straight repeat. Due to the bespoke nature of our product we strongly recommend the purchase of a 17cm by 20cm sample through our shop, prior to purchase to ensure you are happy with the colours.
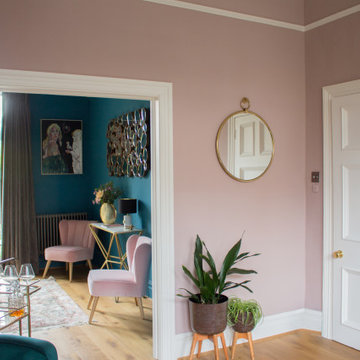
Two Victorian terrace reception rooms have been knocked into one, each has been given its own clearly defined style and function, but together they make a strong style statement. Colours are central to these rooms, with strong teals offset by blush pinks, and they are finished off with antiqued mirrored tiles and brass and gold accents.
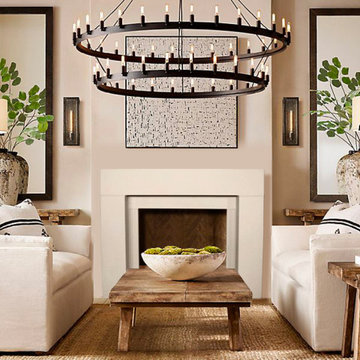
The Elemental- DIY Cast Stone Fireplace Mantel
Elemental’s modern and elegant style blends clean lines with minimal ornamentation. The surround’s waterfall edge detail creates a distinctive architectural flair that’s sure to draw the eye. This mantel provides a perfect timeless expression.
Builders, interior designers, masons, architects, and homeowners are looking for ways to beautify homes in their spare time as a hobby or to save on cost. DeVinci Cast Stone has met DIY-ers halfway by designing and manufacturing cast stone mantels with superior aesthetics, that can be easily installed at home with minimal experience, and at an affordable cost!
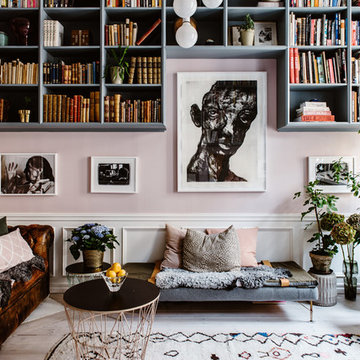
Nadja Endler © Houzz 2017
На фото: изолированная гостиная комната среднего размера в стиле фьюжн с с книжными шкафами и полками, розовыми стенами, светлым паркетным полом, бежевым полом и ковром на полу
На фото: изолированная гостиная комната среднего размера в стиле фьюжн с с книжными шкафами и полками, розовыми стенами, светлым паркетным полом, бежевым полом и ковром на полу
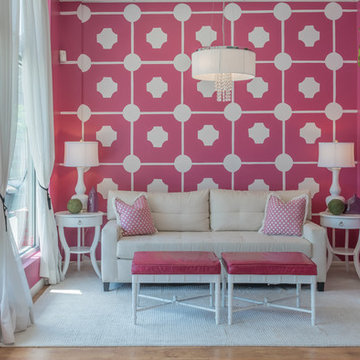
На фото: парадная, изолированная гостиная комната среднего размера в современном стиле с розовыми стенами, паркетным полом среднего тона и коричневым полом без камина, телевизора с

Источник вдохновения для домашнего уюта: двухуровневая гостиная комната среднего размера в средиземноморском стиле с домашним баром, розовыми стенами, полом из ламината, фасадом камина из камня, мультимедийным центром, серым полом и ковром на полу без камина
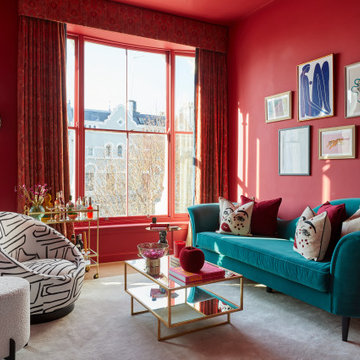
На фото: гостиная комната среднего размера в стиле фьюжн с домашним баром, розовыми стенами, паркетным полом среднего тона и телевизором на стене с
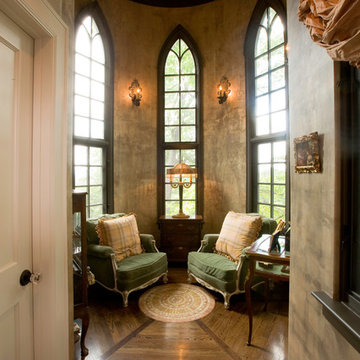
Идея дизайна: гостиная комната среднего размера в викторианском стиле с розовыми стенами и ковровым покрытием
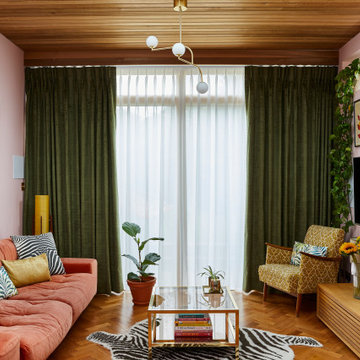
Fascination Juniper is wonderfully soft and beautifully indulgent. Add a real touch of luxury to your home with this velvety Roman blind in a rich forest shade. The thickness of this fabric means it feels amazingly cosy and cocooning once the blind is closed – opt for Hillarys’ special interlining for made to measure Roman blinds with even more insulating qualities. Pair Fascination Juniper with crisp whites to keep the look feeling fresh, and accessorize with botanical prints throughout the room. Or for a more feminine flourish, opt for pretty pastel pinks.
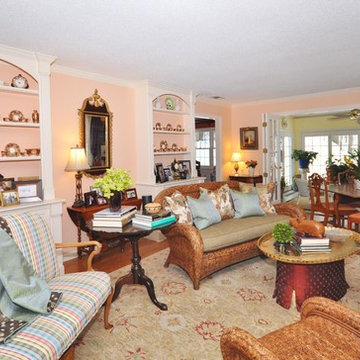
На фото: парадная, открытая гостиная комната среднего размера в классическом стиле с розовыми стенами, паркетным полом среднего тона, стандартным камином, фасадом камина из кирпича и коричневым полом без телевизора
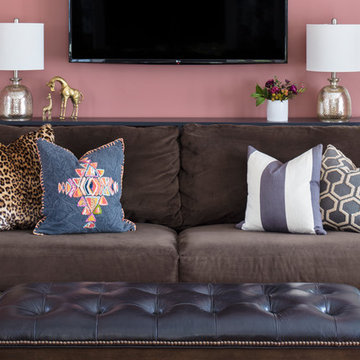
Interior design by ContentedInteriors.com
Photography by GordonGregoryPhoto.com
Florals by WildFleurette.com
Идея дизайна: изолированная гостиная комната среднего размера в стиле неоклассика (современная классика) с розовыми стенами, ковровым покрытием, телевизором на стене и бежевым полом без камина
Идея дизайна: изолированная гостиная комната среднего размера в стиле неоклассика (современная классика) с розовыми стенами, ковровым покрытием, телевизором на стене и бежевым полом без камина

The room is designed with the palette of a Conch shell in mind. Pale pink silk-look wallpaper lines the walls, while a Florentine inspired watercolor mural adorns the ceiling and backsplash of the custom built bookcases.
A French caned daybed centers the room-- a place to relax and take an afternoon nap, while a silk velvet clad chaise is ideal for reading.
Books of natural wonders adorn the lacquered oak table in the corner. A vintage mirror coffee table reflects the light. Shagreen end tables add a bit of texture befitting the coastal atmosphere.

The brief for this project involved a full house renovation, and extension to reconfigure the ground floor layout. To maximise the untapped potential and make the most out of the existing space for a busy family home.
When we spoke with the homeowner about their project, it was clear that for them, this wasn’t just about a renovation or extension. It was about creating a home that really worked for them and their lifestyle. We built in plenty of storage, a large dining area so they could entertain family and friends easily. And instead of treating each space as a box with no connections between them, we designed a space to create a seamless flow throughout.
A complete refurbishment and interior design project, for this bold and brave colourful client. The kitchen was designed and all finishes were specified to create a warm modern take on a classic kitchen. Layered lighting was used in all the rooms to create a moody atmosphere. We designed fitted seating in the dining area and bespoke joinery to complete the look. We created a light filled dining space extension full of personality, with black glazing to connect to the garden and outdoor living.
Гостиная комната среднего размера с розовыми стенами – фото дизайна интерьера
1