Гостиная комната с желтыми стенами и отдельно стоящим телевизором – фото дизайна интерьера
Сортировать:
Бюджет
Сортировать:Популярное за сегодня
1 - 20 из 1 062 фото

this living room is a double height space in the loft with 15 ft ceilings. the front windows are 12' tall with arched tops.
Свежая идея для дизайна: маленькая парадная гостиная комната в стиле модернизм с паркетным полом среднего тона, отдельно стоящим телевизором, желтыми стенами и коричневым полом без камина для на участке и в саду - отличное фото интерьера
Свежая идея для дизайна: маленькая парадная гостиная комната в стиле модернизм с паркетным полом среднего тона, отдельно стоящим телевизором, желтыми стенами и коричневым полом без камина для на участке и в саду - отличное фото интерьера
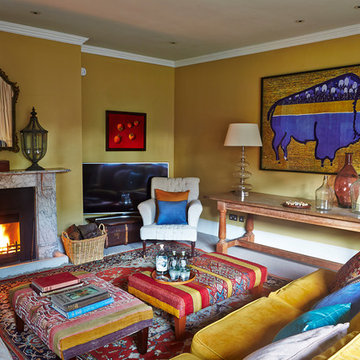
Nick Carter Photographer UK
Styling & Art Direction Amanda Russell
Пример оригинального дизайна: большая изолированная гостиная комната в стиле фьюжн с желтыми стенами, ковровым покрытием, стандартным камином, фасадом камина из камня и отдельно стоящим телевизором
Пример оригинального дизайна: большая изолированная гостиная комната в стиле фьюжн с желтыми стенами, ковровым покрытием, стандартным камином, фасадом камина из камня и отдельно стоящим телевизором
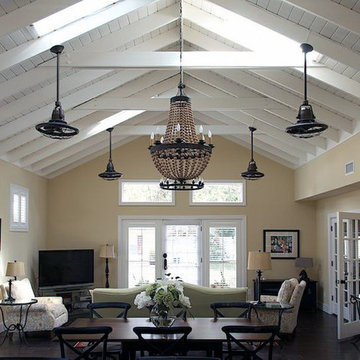
Стильный дизайн: большая открытая гостиная комната в стиле неоклассика (современная классика) с желтыми стенами, полом из керамогранита и отдельно стоящим телевизором без камина - последний тренд
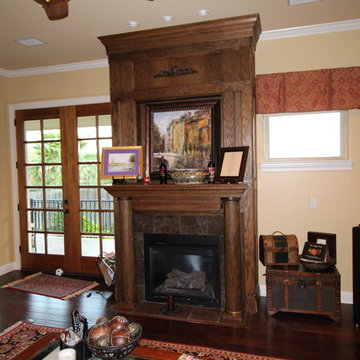
Red Oak fireplace mantle with oak columns. Dark red oak hardwood flooring. Spot lighting . Gas firebox with remote control. Marble hearth.
Стильный дизайн: гостиная комната в стиле кантри с желтыми стенами, паркетным полом среднего тона, стандартным камином, фасадом камина из плитки, отдельно стоящим телевизором и коричневым полом - последний тренд
Стильный дизайн: гостиная комната в стиле кантри с желтыми стенами, паркетным полом среднего тона, стандартным камином, фасадом камина из плитки, отдельно стоящим телевизором и коричневым полом - последний тренд

Architecture & Interior Design: David Heide Design Studio
Photography: Karen Melvin
На фото: изолированная гостиная комната в стиле кантри с с книжными шкафами и полками, желтыми стенами, светлым паркетным полом, отдельно стоящим телевизором и ковром на полу без камина
На фото: изолированная гостиная комната в стиле кантри с с книжными шкафами и полками, желтыми стенами, светлым паркетным полом, отдельно стоящим телевизором и ковром на полу без камина
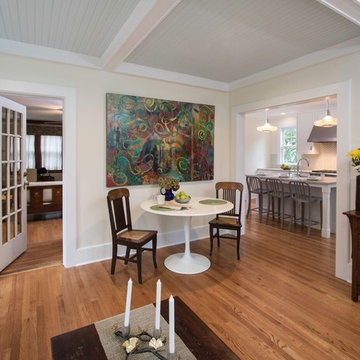
The former home had a porch
https://www.clawsonarchitects.com/blog-entry/2017/08/when-empathy-hits-home.html
It was a huge decision to forgo the screened porch that held so many memories. However, the family determined that a larger room that mimicked the sun porch by recreating the bead board ceiling in the traditional robins egg blue that they had always loved. The original back glass door off the living room remained. The new large comfy couch under the 8 windows that surround the room have proven to be the place of choice to lounge. The original porch was a half the size. The family is thrilled with the ability to all hang out in the space in this sun filled room.
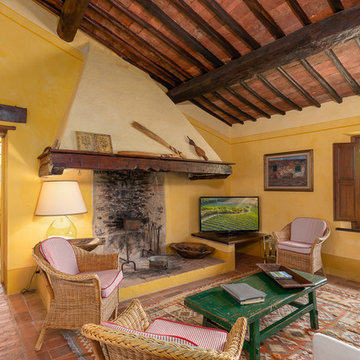
Источник вдохновения для домашнего уюта: изолированная гостиная комната в средиземноморском стиле с желтыми стенами, полом из терракотовой плитки, отдельно стоящим телевизором и оранжевым полом

Great Room open to second story loft with a strong stone fireplace focal point and rich in architectural details.
Photo Credit: David Beckwith
Стильный дизайн: большая парадная, двухуровневая гостиная комната в стиле кантри с желтыми стенами, светлым паркетным полом, стандартным камином, фасадом камина из камня и отдельно стоящим телевизором - последний тренд
Стильный дизайн: большая парадная, двухуровневая гостиная комната в стиле кантри с желтыми стенами, светлым паркетным полом, стандартным камином, фасадом камина из камня и отдельно стоящим телевизором - последний тренд
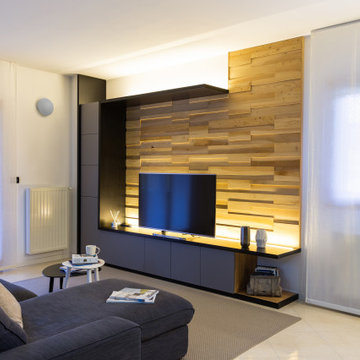
Linee sottili e marcate che racchiudono superfici e volumi semplici ma d'effetto. Arredo che esalta le forme ed i materiali: opachi, legno naturale e legno verniciato, che fa trasparire le sue venature. I dettagli, come i supporti delle maniglie, in rame trattato, fanno percepire l'attenzione con cui progettiamo e seguiamo la realizzazione.

Small spaces work flexibly with multi-functional furnishings. The sofa from Ligne Roset can fold into a number of interesting and useful configurations including fully flat for an overnight guest.
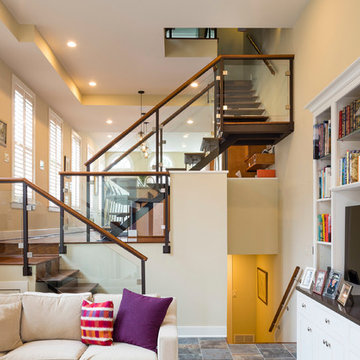
Источник вдохновения для домашнего уюта: открытая гостиная комната в современном стиле с с книжными шкафами и полками, желтыми стенами, полом из сланца и отдельно стоящим телевизором без камина
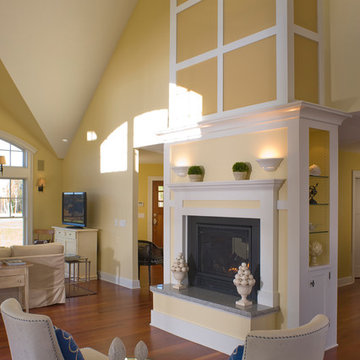
This 2,700 square-foot renovation of an existing brick structure has provided a stunning, year round vacation home in the Lake Sunapee region. Located on the same footprint as the original brick structure, the new, one-story residence is oriented on the site to take advantage of the expansive views of Mts. Sunapee and Kearsarge. By implementing a mix of siding treatments, textures and materials, and unique rooflines the home complements the surrounding site, and caps off the top of the grassy hill.
New entertainment rooms and porches are located so that the spectacular views of the surrounding mountains are always prominent. Dressed in bright and airy colors, the spaces welcome conversation and relaxation in spectacular settings. The design of three unique spaces, each of which experience the site differently, contributed to the overall layout of the residence. From the Adirondack chairs on the colonnaded porch to the cushioned sofas of the sunroom, personalized touches of exquisite taste provide an undeniably comforting atmosphere to the site.
Photographer: Joseph St. Pierre
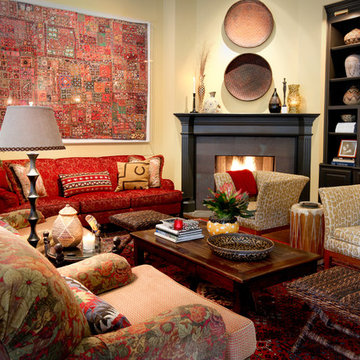
Идея дизайна: изолированная гостиная комната в стиле фьюжн с желтыми стенами, угловым камином и отдельно стоящим телевизором
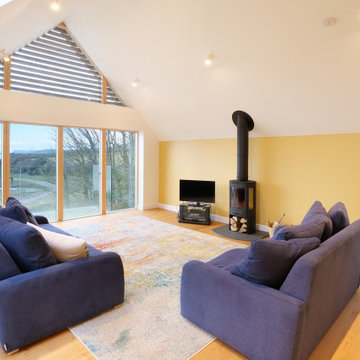
An amazing location on the waterfront within the Camel Estuary Area of Outstanding Natural Beauty presented a rare opportunity for a new family home.
Accessed from a single-track lane ending in a slipway into the water, the new dwelling replaces a small, single storey structure had been owned by the same family for over 50 years and was the setting for many happy memories. The client’s brief was for a design that captured the spirit of the original building and location and framed the views along the creek and out to sea.
The result is a well-constructed, energy efficient house that responds sensitively to the surrounding landscape and blends traditional forms with contemporary detailing. The palette of materials enables the new house to disappear into its backdrop of trees and shadow, and gives it a timeless feel that will weather and improve with age.
Photograph: Ocean and Earth Photography
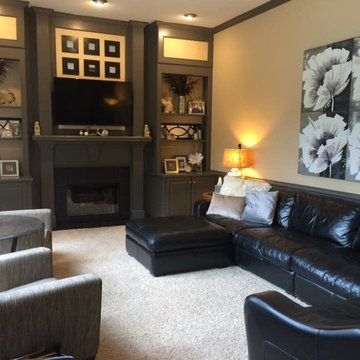
Before and after picture, I truly love the look of a dark painted oak woodwork.
Свежая идея для дизайна: изолированная гостиная комната среднего размера в стиле неоклассика (современная классика) с желтыми стенами, ковровым покрытием, стандартным камином, фасадом камина из дерева, отдельно стоящим телевизором и белым полом - отличное фото интерьера
Свежая идея для дизайна: изолированная гостиная комната среднего размера в стиле неоклассика (современная классика) с желтыми стенами, ковровым покрытием, стандартным камином, фасадом камина из дерева, отдельно стоящим телевизором и белым полом - отличное фото интерьера
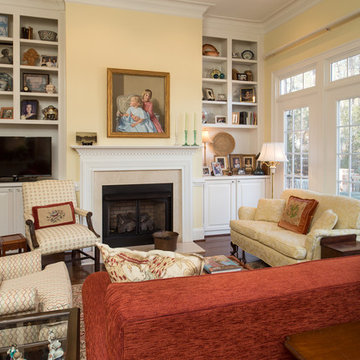
Photography by Michael Zirkle.
Пример оригинального дизайна: маленькая открытая гостиная комната в классическом стиле с желтыми стенами, темным паркетным полом, стандартным камином, фасадом камина из штукатурки и отдельно стоящим телевизором для на участке и в саду
Пример оригинального дизайна: маленькая открытая гостиная комната в классическом стиле с желтыми стенами, темным паркетным полом, стандартным камином, фасадом камина из штукатурки и отдельно стоящим телевизором для на участке и в саду
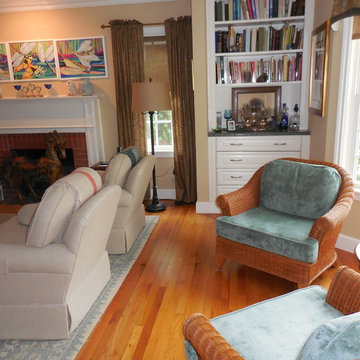
Water color paintings by Vikki Henderson
Источник вдохновения для домашнего уюта: маленькая парадная, изолированная гостиная комната в классическом стиле с желтыми стенами, паркетным полом среднего тона, стандартным камином, фасадом камина из дерева и отдельно стоящим телевизором для на участке и в саду
Источник вдохновения для домашнего уюта: маленькая парадная, изолированная гостиная комната в классическом стиле с желтыми стенами, паркетным полом среднего тона, стандартным камином, фасадом камина из дерева и отдельно стоящим телевизором для на участке и в саду
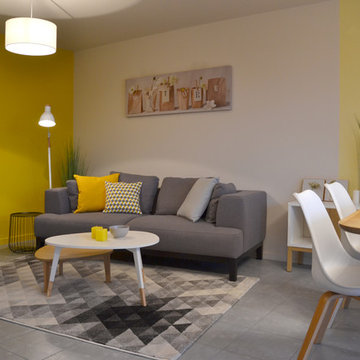
sublissimmo
appartement témoin
Источник вдохновения для домашнего уюта: изолированная гостиная комната среднего размера в современном стиле с желтыми стенами, полом из керамической плитки, отдельно стоящим телевизором и серым полом без камина
Источник вдохновения для домашнего уюта: изолированная гостиная комната среднего размера в современном стиле с желтыми стенами, полом из керамической плитки, отдельно стоящим телевизором и серым полом без камина
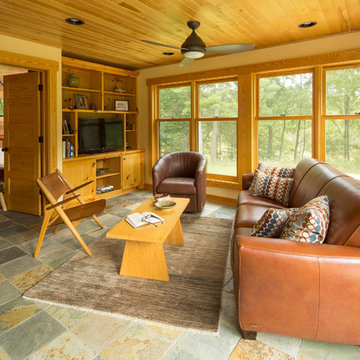
Troy Thies Photography
Свежая идея для дизайна: гостиная комната в стиле рустика с желтыми стенами и отдельно стоящим телевизором - отличное фото интерьера
Свежая идея для дизайна: гостиная комната в стиле рустика с желтыми стенами и отдельно стоящим телевизором - отличное фото интерьера
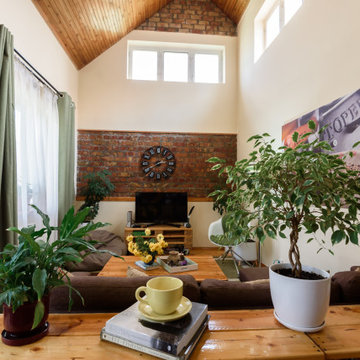
Пример оригинального дизайна: маленькая двухуровневая гостиная комната с желтыми стенами, светлым паркетным полом, отдельно стоящим телевизором, деревянным потолком и кирпичными стенами без камина для на участке и в саду
Гостиная комната с желтыми стенами и отдельно стоящим телевизором – фото дизайна интерьера
1