Гостиная комната с розовыми стенами – фото дизайна интерьера
Сортировать:
Бюджет
Сортировать:Популярное за сегодня
141 - 160 из 2 177 фото
1 из 2
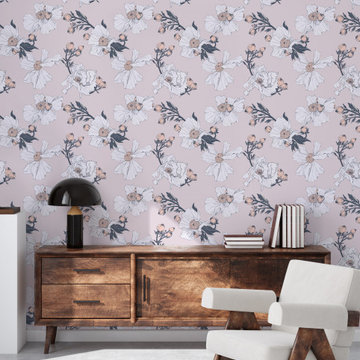
A moody floral palette of pink, grey, and white.
Eco-friendly wallpaper with a subtle surface texture, 24 inches wide by 27 feet long, sold per 54 square foot roll.
Hand-drawn pattern inspired by Matilija Poppies.
A favorite California native flower, the Matilija Poppy is known for its, lacy petals , fluffy pom pom center, and resemblance to a very large fried egg.
Made in the USA on FSC certified paper. PVC free.
Pattern repeat: 24”
Printed with water-based latex inks that carry the GREENGUARD Gold certification.
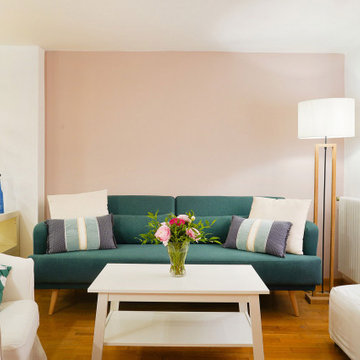
Свежая идея для дизайна: маленькая открытая гостиная комната в современном стиле с розовыми стенами, паркетным полом среднего тона и коричневым полом для на участке и в саду - отличное фото интерьера
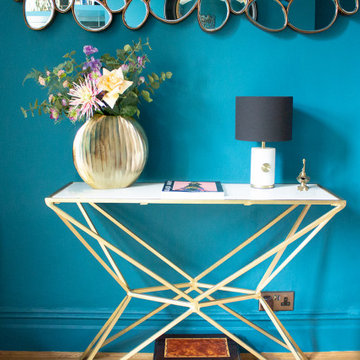
Two Victorian terrace reception rooms have been knocked into one, each has been given its own clearly defined style and function, but together they make a strong style statement. Colours are central to these rooms, with strong teals offset by blush pinks, and they are finished off with antiqued mirrored tiles and brass and gold accents.
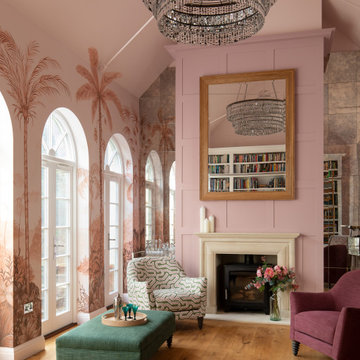
Стильный дизайн: большая открытая гостиная комната в классическом стиле с музыкальной комнатой, розовыми стенами, светлым паркетным полом, печью-буржуйкой, фасадом камина из камня, бежевым полом, сводчатым потолком и акцентной стеной - последний тренд
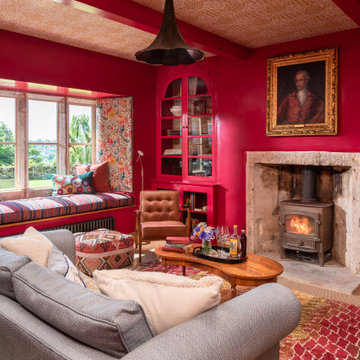
Источник вдохновения для домашнего уюта: гостиная комната среднего размера в стиле кантри с розовыми стенами, ковровым покрытием, стандартным камином и бежевым полом
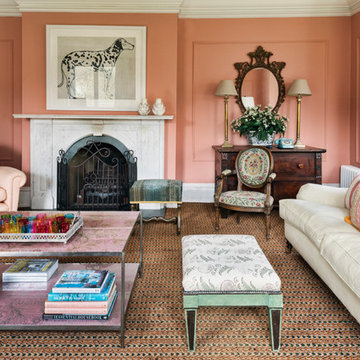
Свежая идея для дизайна: парадная гостиная комната в стиле кантри с розовыми стенами, ковровым покрытием и стандартным камином - отличное фото интерьера
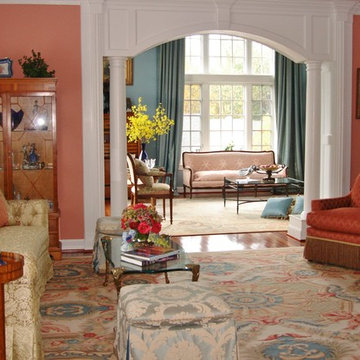
This project in McLean, VA was started with this beautiful Aubusson flown in from New York for this particular house. The colors of Coral, Blue and Green were carried throughout the first floor.
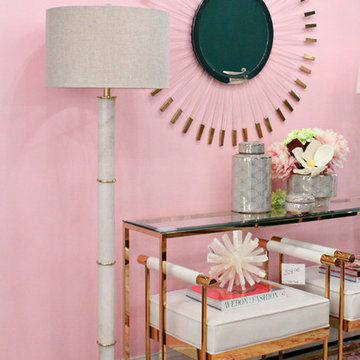
Designer: Jeanette Haley, Photographer: Lori Woodney
На фото: парадная, изолированная гостиная комната среднего размера в стиле фьюжн с розовыми стенами, ковровым покрытием и разноцветным полом без камина, телевизора
На фото: парадная, изолированная гостиная комната среднего размера в стиле фьюжн с розовыми стенами, ковровым покрытием и разноцветным полом без камина, телевизора
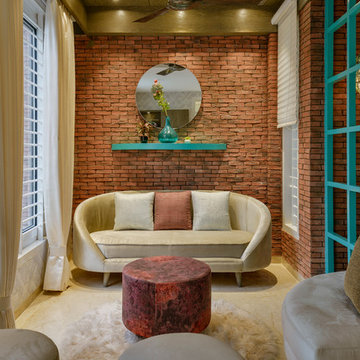
На фото: изолированная гостиная комната в современном стиле с розовыми стенами, бежевым полом и ковром на полу с
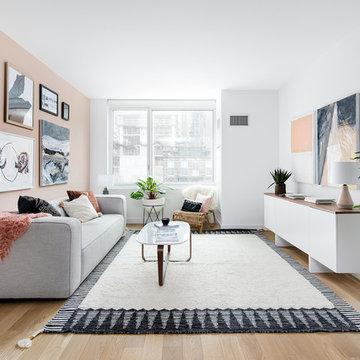
Travis Mark
На фото: гостиная комната в скандинавском стиле с розовыми стенами, светлым паркетным полом, бежевым полом и акцентной стеной с
На фото: гостиная комната в скандинавском стиле с розовыми стенами, светлым паркетным полом, бежевым полом и акцентной стеной с
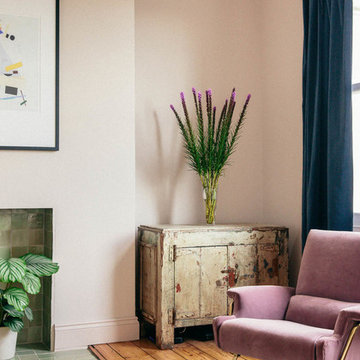
Источник вдохновения для домашнего уюта: гостиная комната в скандинавском стиле с розовыми стенами, паркетным полом среднего тона и синими шторами
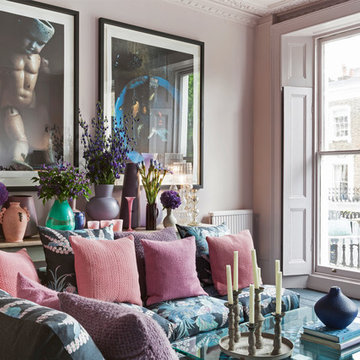
Источник вдохновения для домашнего уюта: гостиная комната в стиле фьюжн с розовыми стенами

©2017 Bruce Van Inwegen All rights reserved.
На фото: огромная гостиная комната в классическом стиле с розовыми стенами, темным паркетным полом и стандартным камином без телевизора
На фото: огромная гостиная комната в классическом стиле с розовыми стенами, темным паркетным полом и стандартным камином без телевизора
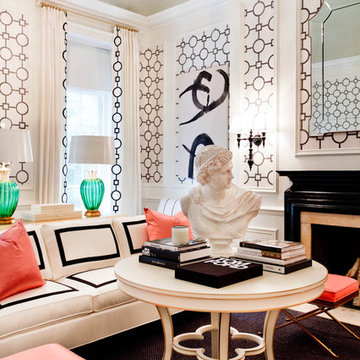
Photo: Rikki Snyder © 2012 Houzz
Hickory Chair Paint: Pratt & Lambert, Wallcovering: Phillip Jeffries, Dunes & Duchess sconces, Swank Lighting lamps, Tobi Fairley Home, Schumacher, Duralee, Michael Savoia of Villa Savoia embroidery.
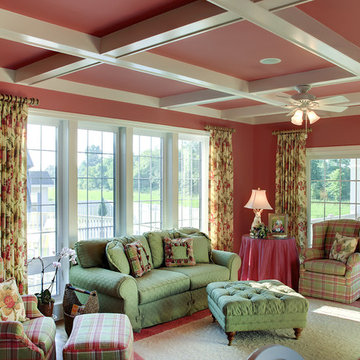
Interior Design - Debbie Carpenter
Photos courtesy of Dave Hubler
Стильный дизайн: парадная, изолированная гостиная комната среднего размера в классическом стиле с розовыми стенами, светлым паркетным полом и коричневым полом без камина, телевизора - последний тренд
Стильный дизайн: парадная, изолированная гостиная комната среднего размера в классическом стиле с розовыми стенами, светлым паркетным полом и коричневым полом без камина, телевизора - последний тренд
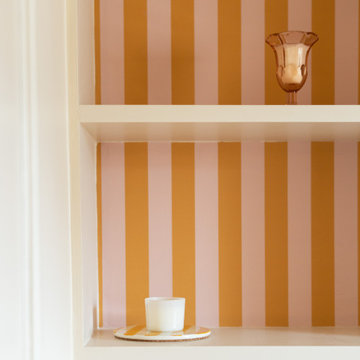
Dans la pièce de vie pensée au millimètre près, on craque pour sa bibliothèque nichée au papier peint rayé parfaitement assumé, pour ses penderies encastrées qui encadrent un bureau idéal pour télétravailler, sans oublier le choix du mobilier.

Projet livré fin novembre 2022, budget tout compris 100 000 € : un appartement de vieille dame chic avec seulement deux chambres et des prestations datées, à transformer en appartement familial de trois chambres, moderne et dans l'esprit Wabi-sabi : épuré, fonctionnel, minimaliste, avec des matières naturelles, de beaux meubles en bois anciens ou faits à la main et sur mesure dans des essences nobles, et des objets soigneusement sélectionnés eux aussi pour rappeler la nature et l'artisanat mais aussi le chic classique des ambiances méditerranéennes de l'Antiquité qu'affectionnent les nouveaux propriétaires.
La salle de bain a été réduite pour créer une cuisine ouverte sur la pièce de vie, on a donc supprimé la baignoire existante et déplacé les cloisons pour insérer une cuisine minimaliste mais très design et fonctionnelle ; de l'autre côté de la salle de bain une cloison a été repoussée pour gagner la place d'une très grande douche à l'italienne. Enfin, l'ancienne cuisine a été transformée en chambre avec dressing (à la place de l'ancien garde manger), tandis qu'une des chambres a pris des airs de suite parentale, grâce à une grande baignoire d'angle qui appelle à la relaxation.
Côté matières : du noyer pour les placards sur mesure de la cuisine qui se prolongent dans la salle à manger (avec une partie vestibule / manteaux et chaussures, une partie vaisselier, et une partie bibliothèque).
On a conservé et restauré le marbre rose existant dans la grande pièce de réception, ce qui a grandement contribué à guider les autres choix déco ; ailleurs, les moquettes et carrelages datés beiges ou bordeaux ont été enlevés et remplacés par du béton ciré blanc coco milk de chez Mercadier. Dans la salle de bain il est même monté aux murs dans la douche !
Pour réchauffer tout cela : de la laine bouclette, des tapis moelleux ou à l'esprit maison de vanaces, des fibres naturelles, du lin, de la gaze de coton, des tapisseries soixante huitardes chinées, des lampes vintage, et un esprit revendiqué "Mad men" mêlé à des vibrations douces de finca ou de maison grecque dans les Cyclades...

This second-story addition to an already 'picture perfect' Naples home presented many challenges. The main tension between adding the many 'must haves' the client wanted on their second floor, but at the same time not overwhelming the first floor. Working with David Benner of Safety Harbor Builders was key in the design and construction process – keeping the critical aesthetic elements in check. The owners were very 'detail oriented' and actively involved throughout the process. The result was adding 924 sq ft to the 1,600 sq ft home, with the addition of a large Bonus/Game Room, Guest Suite, 1-1/2 Baths and Laundry. But most importantly — the second floor is in complete harmony with the first, it looks as it was always meant to be that way.
©Energy Smart Home Plans, Safety Harbor Builders, Glenn Hettinger Photography
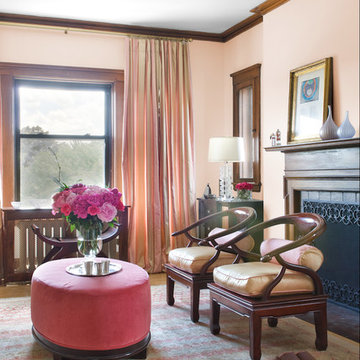
Пример оригинального дизайна: гостиная комната:: освещение в классическом стиле с розовыми стенами, стандартным камином и ковром на полу
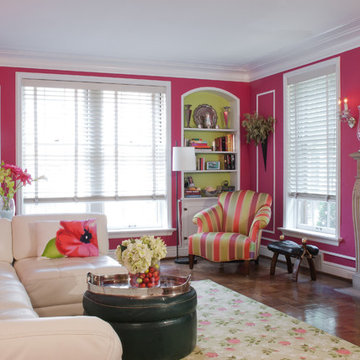
Pantone's Color of the year 2010
Donghia Chair
Donghia ottoman
F. Schumacher rug
Family room in a 1930's condo with contrasting crown and picture molding
Гостиная комната с розовыми стенами – фото дизайна интерьера
8