Гостиная комната с камином – фото дизайна интерьера с невысоким бюджетом
Сортировать:
Бюджет
Сортировать:Популярное за сегодня
1 - 20 из 5 824 фото

adapted from picture that client loved for their home, made arched top that was a rectangular box.
На фото: гостиная комната в классическом стиле с белыми стенами, паркетным полом среднего тона, стандартным камином и фасадом камина из штукатурки
На фото: гостиная комната в классическом стиле с белыми стенами, паркетным полом среднего тона, стандартным камином и фасадом камина из штукатурки

photos: Kyle Born
Стильный дизайн: гостиная комната в стиле фьюжн с светлым паркетным полом, стандартным камином и разноцветными стенами без телевизора - последний тренд
Стильный дизайн: гостиная комната в стиле фьюжн с светлым паркетным полом, стандартным камином и разноцветными стенами без телевизора - последний тренд
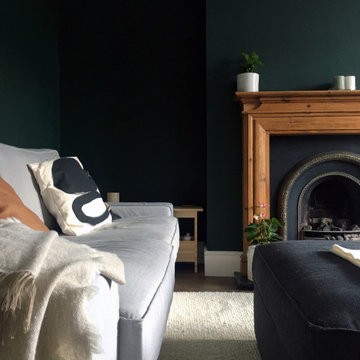
The dark green walls contrast with the light furniture. The area rug brings together the living room space in the living/dining room.
Свежая идея для дизайна: гостиная комната среднего размера в классическом стиле с зелеными стенами, темным паркетным полом, стандартным камином, фасадом камина из дерева и коричневым полом - отличное фото интерьера
Свежая идея для дизайна: гостиная комната среднего размера в классическом стиле с зелеными стенами, темным паркетным полом, стандартным камином, фасадом камина из дерева и коричневым полом - отличное фото интерьера

The Victorian period, in the realm of tile, consisted of jewel tones, ornate detail, and some unique sizes. When a customer came to us asking for 1.5″ x 6″ tiles for their Victorian fireplace we didn’t anticipate how popular that size would become! This Victorian fireplace features our 1.5″ x 6″ handmade tile in Jade Moss. Designed in a running bond pattern to get a historically accurate Victorian style.

We completely updated this home from the outside to the inside. Every room was touched because the owner wanted to make it very sell-able. Our job was to lighten, brighten and do as many updates as we could on a shoe string budget. We started with the outside and we cleared the lakefront so that the lakefront view was open to the house. We also trimmed the large trees in the front and really opened the house up, before we painted the home and freshen up the landscaping. Inside we painted the house in a white duck color and updated the existing wood trim to a modern white color. We also installed shiplap on the TV wall and white washed the existing Fireplace brick. We installed lighting over the kitchen soffit as well as updated the can lighting. We then updated all 3 bathrooms. We finished it off with custom barn doors in the newly created office as well as the master bedroom. We completed the look with custom furniture!

Custom shiplap fireplace design with electric fireplace insert, elm barn beam and wall mounted TV.
Идея дизайна: изолированная гостиная комната среднего размера в стиле кантри с серыми стенами, ковровым покрытием, подвесным камином, фасадом камина из дерева, телевизором на стене и бежевым полом
Идея дизайна: изолированная гостиная комната среднего размера в стиле кантри с серыми стенами, ковровым покрытием, подвесным камином, фасадом камина из дерева, телевизором на стене и бежевым полом
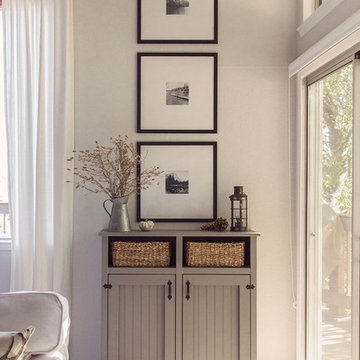
Jenna Sue
Свежая идея для дизайна: большая открытая гостиная комната в стиле кантри с серыми стенами, светлым паркетным полом, стандартным камином, фасадом камина из камня и серым полом - отличное фото интерьера
Свежая идея для дизайна: большая открытая гостиная комната в стиле кантри с серыми стенами, светлым паркетным полом, стандартным камином, фасадом камина из камня и серым полом - отличное фото интерьера
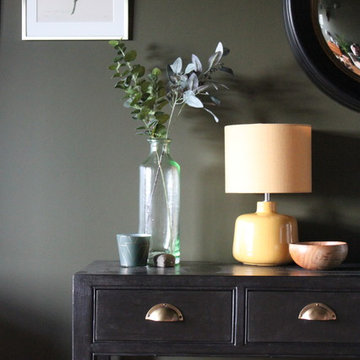
Walls painted in Invisible Green by LIttle Green. India Jane console painted in Graphite by Annie Sloane. Yellow lamp in a mid-century style to add a pop of colour.
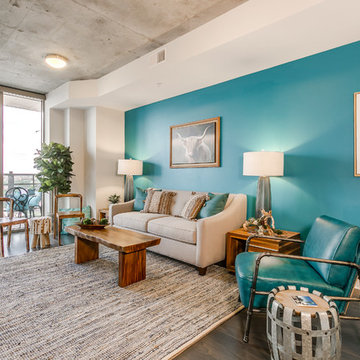
The living room is the centerpiece for this farm animal chic apartment, blending urban, modern & rustic in a uniquely Dallas feel.
Photography by Anthony Ford Photography and Tourmaxx Real Estate Media
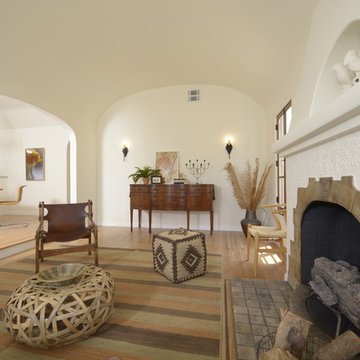
A traditional 1930 Spanish bungalow, re-imagined and respectfully updated by ArtCraft Homes to create a 3 bedroom, 2 bath home of over 1,300sf plus 400sf of bonus space in a finished detached 2-car garage. Authentic vintage tiles from Claycraft Potteries adorn the all-original Spanish-style fireplace. Remodel by Tim Braseth of ArtCraft Homes, Los Angeles. Photos by Larry Underhill.

This flat panel tv can be viewed from any angle and any seat in this family room. It is mounted on an articulating mount. The tv hides neatly in the cabinet when not in use.

The goal for this project was to create a space that felt “beachy” for the Lewis’ who moved from Utah to San Diego last year. These recent retirees needed a casual living room for everyday use and to handle the wear and tear of grandchildren. They also wanted a sophisticated environment to reflect this point in their lives and to have a welcoming atmosphere for guests.
Photos courtesy of Ramon C Purcell
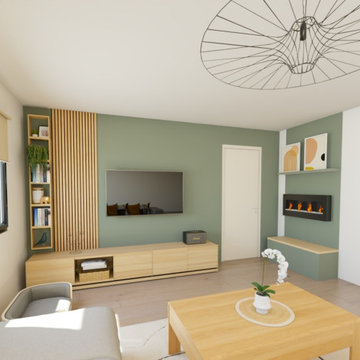
Rendus 3D d'un salon.
Pour ce projet les clients souhaitaient un salon plus chaleureux ainsi qu'une idée d'agencement pour leur cheminée.
На фото: гостиная комната среднего размера с зелеными стенами, подвесным камином, телевизором на стене и деревянными стенами с
На фото: гостиная комната среднего размера с зелеными стенами, подвесным камином, телевизором на стене и деревянными стенами с

Edwardian living room transformed into a statement room. A deep blue colour was used from skirting to ceiling to create a dramatic, cocooning feel. The bespoke fireplace adds to the modern period look.
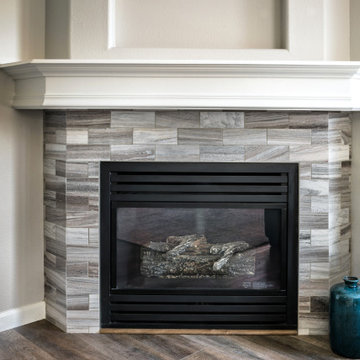
Идея дизайна: гостиная комната в стиле неоклассика (современная классика) с угловым камином, фасадом камина из плитки и коричневым полом

Remodeling
Источник вдохновения для домашнего уюта: парадная, изолированная гостиная комната среднего размера с серыми стенами, пробковым полом, стандартным камином, фасадом камина из кирпича, серым полом, кессонным потолком и стенами из вагонки
Источник вдохновения для домашнего уюта: парадная, изолированная гостиная комната среднего размера с серыми стенами, пробковым полом, стандартным камином, фасадом камина из кирпича, серым полом, кессонным потолком и стенами из вагонки

We chose a beautiful inky blue for this London Living room to feel fresh in the daytime when the sun streams in and cozy in the evening when it would otherwise feel quite cold. The colour also complements the original fireplace tiles.
We took the colour across the walls and woodwork, including the alcoves, and skirting boards, to create a perfect seamless finish. Balanced by the white floor, shutters and lampshade there is just enough light to keep it uplifting and atmospheric.
The final additions were a complementary green velvet sofa, luxurious touches of gold and brass and a glass table and mirror to make the room sparkle by bouncing the light from the metallic finishes across the glass and onto the mirror
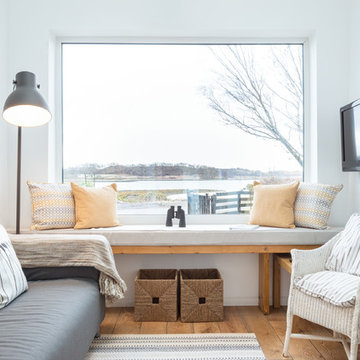
Источник вдохновения для домашнего уюта: маленькая открытая гостиная комната:: освещение в современном стиле с с книжными шкафами и полками, белыми стенами, паркетным полом среднего тона, печью-буржуйкой, фасадом камина из камня, телевизором на стене и коричневым полом для на участке и в саду

Пример оригинального дизайна: маленькая открытая гостиная комната в классическом стиле с с книжными шкафами и полками, белыми стенами, мраморным полом, стандартным камином, фасадом камина из дерева и белым полом для на участке и в саду
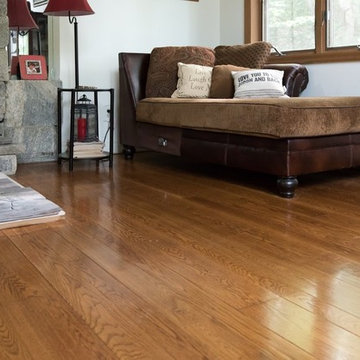
Идея дизайна: маленькая изолированная гостиная комната в классическом стиле с белыми стенами, паркетным полом среднего тона, печью-буржуйкой и фасадом камина из металла для на участке и в саду
Гостиная комната с камином – фото дизайна интерьера с невысоким бюджетом
1