Гостиная комната с черными стенами и камином – фото дизайна интерьера
Сортировать:
Бюджет
Сортировать:Популярное за сегодня
1 - 20 из 1 458 фото

This contemporary transitional great family living room has a cozy lived-in look, but still looks crisp with fine custom made contemporary furniture made of kiln-dried Alder wood from sustainably harvested forests and hard solid maple wood with premium finishes and upholstery treatments. Stone textured fireplace wall makes a bold sleek statement in the space.

Raw Urth's hand crafted coved fireplace surround & hearth
Finish : Dark Washed patina on steel
*Scott Moran, The Log Home Guy (Cambridge, Wi)
*Tadsen Photography (Madison, Wi)
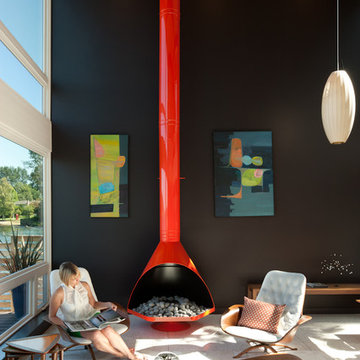
Lara Swimmer
Идея дизайна: гостиная комната в стиле ретро с черными стенами и подвесным камином
Идея дизайна: гостиная комната в стиле ретро с черными стенами и подвесным камином
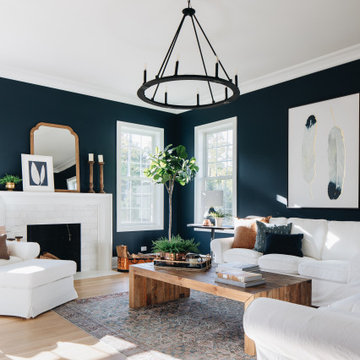
Пример оригинального дизайна: гостиная комната в стиле неоклассика (современная классика) с черными стенами, светлым паркетным полом, стандартным камином и бежевым полом
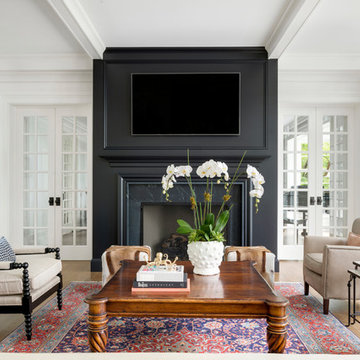
На фото: изолированная гостиная комната в морском стиле с черными стенами, светлым паркетным полом, стандартным камином, фасадом камина из камня, телевизором на стене и ковром на полу с
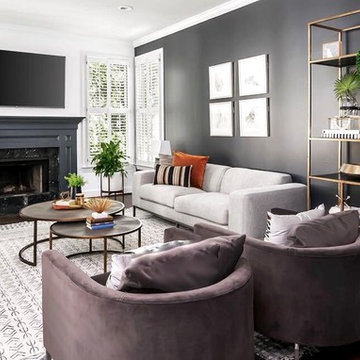
We created a light reflecting high gloss dark accent wall and used the same color on the fireplace surround.
Свежая идея для дизайна: открытая гостиная комната среднего размера в скандинавском стиле с темным паркетным полом, стандартным камином, фасадом камина из дерева, телевизором на стене, коричневым полом и черными стенами - отличное фото интерьера
Свежая идея для дизайна: открытая гостиная комната среднего размера в скандинавском стиле с темным паркетным полом, стандартным камином, фасадом камина из дерева, телевизором на стене, коричневым полом и черными стенами - отличное фото интерьера
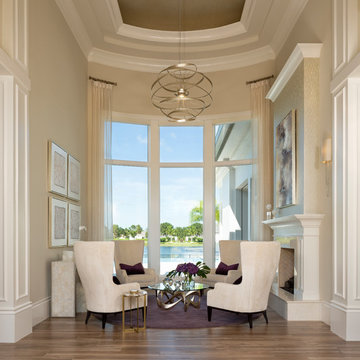
На фото: маленькая парадная гостиная комната в современном стиле с черными стенами, темным паркетным полом, стандартным камином, фасадом камина из плитки и коричневым полом без телевизора для на участке и в саду

Источник вдохновения для домашнего уюта: парадная гостиная комната в современном стиле с черными стенами, светлым паркетным полом, горизонтальным камином и бежевым полом
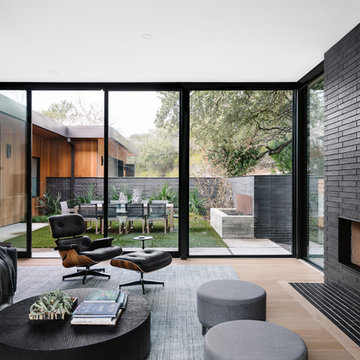
Photo by Chase Daniel
Свежая идея для дизайна: открытая гостиная комната в современном стиле с черными стенами, светлым паркетным полом, горизонтальным камином и телевизором на стене - отличное фото интерьера
Свежая идея для дизайна: открытая гостиная комната в современном стиле с черными стенами, светлым паркетным полом, горизонтальным камином и телевизором на стене - отличное фото интерьера
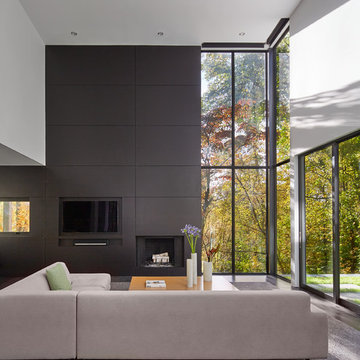
На фото: гостиная комната в современном стиле с черными стенами, бетонным полом, стандартным камином, телевизором на стене и черным полом с

Идея дизайна: открытая гостиная комната среднего размера в современном стиле с светлым паркетным полом, стандартным камином, фасадом камина из бетона, телевизором на стене, бежевым полом и черными стенами

A masterpiece of light and design, this gorgeous Beverly Hills contemporary is filled with incredible moments, offering the perfect balance of intimate corners and open spaces.
A large driveway with space for ten cars is complete with a contemporary fountain wall that beckons guests inside. An amazing pivot door opens to an airy foyer and light-filled corridor with sliding walls of glass and high ceilings enhancing the space and scale of every room. An elegant study features a tranquil outdoor garden and faces an open living area with fireplace. A formal dining room spills into the incredible gourmet Italian kitchen with butler’s pantry—complete with Miele appliances, eat-in island and Carrara marble countertops—and an additional open living area is roomy and bright. Two well-appointed powder rooms on either end of the main floor offer luxury and convenience.
Surrounded by large windows and skylights, the stairway to the second floor overlooks incredible views of the home and its natural surroundings. A gallery space awaits an owner’s art collection at the top of the landing and an elevator, accessible from every floor in the home, opens just outside the master suite. Three en-suite guest rooms are spacious and bright, all featuring walk-in closets, gorgeous bathrooms and balconies that open to exquisite canyon views. A striking master suite features a sitting area, fireplace, stunning walk-in closet with cedar wood shelving, and marble bathroom with stand-alone tub. A spacious balcony extends the entire length of the room and floor-to-ceiling windows create a feeling of openness and connection to nature.
A large grassy area accessible from the second level is ideal for relaxing and entertaining with family and friends, and features a fire pit with ample lounge seating and tall hedges for privacy and seclusion. Downstairs, an infinity pool with deck and canyon views feels like a natural extension of the home, seamlessly integrated with the indoor living areas through sliding pocket doors.
Amenities and features including a glassed-in wine room and tasting area, additional en-suite bedroom ideal for staff quarters, designer fixtures and appliances and ample parking complete this superb hillside retreat.
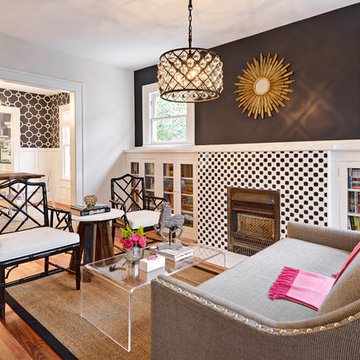
Стильный дизайн: парадная гостиная комната в стиле неоклассика (современная классика) с черными стенами, светлым паркетным полом и стандартным камином без телевизора - последний тренд
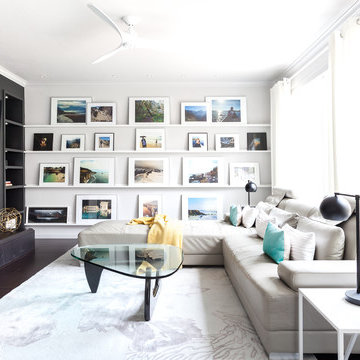
Kat Alves Photography
Avani Panchal Design Studio
Стильный дизайн: парадная гостиная комната:: освещение в современном стиле с черными стенами, темным паркетным полом, стандартным камином и телевизором на стене - последний тренд
Стильный дизайн: парадная гостиная комната:: освещение в современном стиле с черными стенами, темным паркетным полом, стандартным камином и телевизором на стене - последний тренд

The nautical-themed family room, with its' marble fireplace and traditional flooring leads on to the open-plan kitchen and dining area through the luminous archway door.
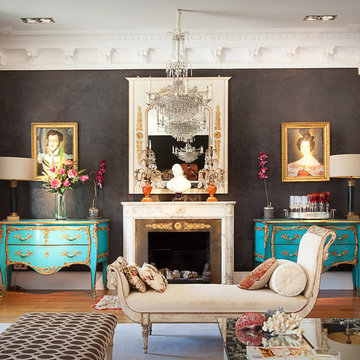
nicolasfotografia.com
Идея дизайна: парадная, изолированная гостиная комната среднего размера в классическом стиле с черными стенами, паркетным полом среднего тона, стандартным камином и фасадом камина из камня без телевизора
Идея дизайна: парадная, изолированная гостиная комната среднего размера в классическом стиле с черными стенами, паркетным полом среднего тона, стандартным камином и фасадом камина из камня без телевизора
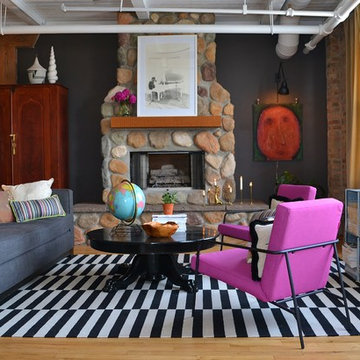
Steve Somogyi
Пример оригинального дизайна: гостиная комната в стиле фьюжн с черными стенами, паркетным полом среднего тона, стандартным камином и фасадом камина из камня без телевизора
Пример оригинального дизайна: гостиная комната в стиле фьюжн с черными стенами, паркетным полом среднего тона, стандартным камином и фасадом камина из камня без телевизора

Стильный дизайн: большая открытая гостиная комната в современном стиле с черными стенами, светлым паркетным полом и подвесным камином - последний тренд
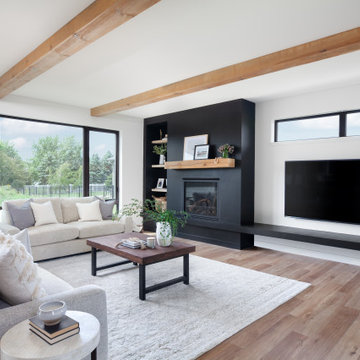
Beautiful installation featuring our reclaimed timbers, fireplace mantel and custom shelving.
Свежая идея для дизайна: гостиная комната в скандинавском стиле с черными стенами, светлым паркетным полом, стандартным камином и балками на потолке - отличное фото интерьера
Свежая идея для дизайна: гостиная комната в скандинавском стиле с черными стенами, светлым паркетным полом, стандартным камином и балками на потолке - отличное фото интерьера

A view from the living room into the dining, kitchen, and loft areas of the main living space. Windows and walk-outs on both levels allow views and ease of access to the lake at all times.
Гостиная комната с черными стенами и камином – фото дизайна интерьера
1