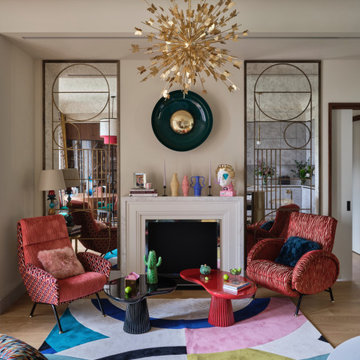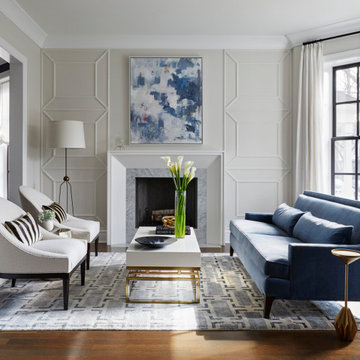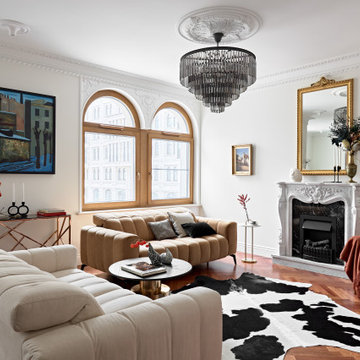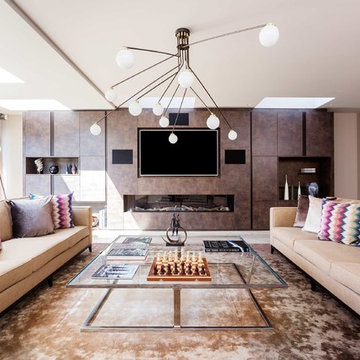Гостиная комната с бежевыми стенами и камином – фото дизайна интерьера
Сортировать:
Бюджет
Сортировать:Популярное за сегодня
1 - 20 из 84 930 фото

Идея дизайна: огромная гостиная комната в стиле фьюжн с бежевыми стенами, паркетным полом среднего тона, стандартным камином и коричневым полом

Стильный дизайн: гостиная комната в стиле неоклассика (современная классика) с бежевыми стенами, светлым паркетным полом, горизонтальным камином, фасадом камина из камня, телевизором на стене, бежевым полом и панелями на части стены - последний тренд

На фото: гостиная комната в стиле неоклассика (современная классика) с бежевыми стенами, темным паркетным полом, стандартным камином, коричневым полом и панелями на части стены

Гостиная с камином, люстрой и подвесами, анималистичным ковром и зоной общения.
Гостиная объединена со столовой зоной. Стоит отметить лепнину по потолку, а также отсутствие текстиля на окнах.

The perfect spot for any occasion. Whether it's a family movie night or a quick nap, this neutral chaise sectional accompanied by the stone fireplace makes the best area.

На фото: маленькая гостиная комната в современном стиле с бежевыми стенами, полом из керамогранита, горизонтальным камином, фасадом камина из дерева, телевизором на стене и белым полом для на участке и в саду с

На фото: большая изолированная гостиная комната в стиле кантри с бежевыми стенами, светлым паркетным полом, стандартным камином, фасадом камина из камня, мультимедийным центром и коричневым полом

На фото: открытая гостиная комната среднего размера в стиле кантри с бежевыми стенами, стандартным камином, фасадом камина из камня, коричневым полом и темным паркетным полом без телевизора с

The great room walls are filled with glass doors and transom windows, providing maximum natural light and views of the pond and the meadow.
Photographer: Daniel Contelmo Jr.

Emily Followill
На фото: парадная гостиная комната в морском стиле с бежевыми стенами, ковровым покрытием, стандартным камином, фасадом камина из кирпича и акцентной стеной с
На фото: парадная гостиная комната в морском стиле с бежевыми стенами, ковровым покрытием, стандартным камином, фасадом камина из кирпича и акцентной стеной с

W H EARLE PHOTOGRAPHY
Пример оригинального дизайна: маленькая изолированная гостиная комната:: освещение в стиле неоклассика (современная классика) с бежевыми стенами, паркетным полом среднего тона, стандартным камином, телевизором на стене, фасадом камина из штукатурки и коричневым полом для на участке и в саду
Пример оригинального дизайна: маленькая изолированная гостиная комната:: освещение в стиле неоклассика (современная классика) с бежевыми стенами, паркетным полом среднего тона, стандартным камином, телевизором на стене, фасадом камина из штукатурки и коричневым полом для на участке и в саду

The architecture of the space is developed through the addition of ceiling beams, moldings and over-door panels. The introduction of wall sconces draw the eye around the room. The palette, soft buttery tones infused with andulsian greens, and understated furnishings submit and support the quietness of the space. The low-country elegance of the room is further expressed through the use of natural materials, textured fabrics and hand-block prints. A wool/silk area rug underscores the elegance of the room.
Photography: Robert Brantley

This open family room is part of a larger addition to this Oak Park home, which also included a new kitchen and a second floor master suite. This project was designed and executed by award winning Normandy Designer Stephanie Bryant. The coferred ceilings and limestone fireplace surround add visual interest and elegance to this living room space. The soft blue color of the ceiling enhances the visual interest even further.

На фото: изолированная гостиная комната в стиле неоклассика (современная классика) с бежевыми стенами, паркетным полом среднего тона, стандартным камином и коричневым полом без телевизора с

Источник вдохновения для домашнего уюта: маленькая гостиная комната в стиле фьюжн с с книжными шкафами и полками, бежевыми стенами, паркетным полом среднего тона, печью-буржуйкой, фасадом камина из кирпича, телевизором на стене, коричневым полом и балками на потолке для на участке и в саду

Creating a space to entertain was the top priority in this Mukwonago kitchen remodel. The homeowners wanted seating and counter space for hosting parties and watching sports. By opening the dining room wall, we extended the kitchen area. We added an island and custom designed furniture-style bar cabinet with retractable pocket doors. A new awning window overlooks the backyard and brings in natural light. Many in-cabinet storage features keep this kitchen neat and organized.
Bar Cabinet
The furniture-style bar cabinet has retractable pocket doors and a drop-in quartz counter. The homeowners can entertain in style, leaving the doors open during parties. Guests can grab a glass of wine or make a cocktail right in the cabinet.
Outlet Strips
Outlet strips on the island and peninsula keeps the end panels of the island and peninsula clean. The outlet strips also gives them options for plugging in appliances during parties.
Modern Farmhouse Design
The design of this kitchen is modern farmhouse. The materials, patterns, color and texture define this space. We used shades of golds and grays in the cabinetry, backsplash and hardware. The chevron backsplash and shiplap island adds visual interest.
Custom Cabinetry
This kitchen features frameless custom cabinets with light rail molding. It’s designed to hide the under cabinet lighting and angled plug molding. Putting the outlets under the cabinets keeps the backsplash uninterrupted.
Storage Features
Efficient storage and organization was important to these homeowners.
We opted for deep drawers to allow for easy access to stacks of dishes and bowls.
Under the cooktop, we used custom drawer heights to meet the homeowners’ storage needs.
A third drawer was added next to the spice drawer rollout.
Narrow pullout cabinets on either side of the cooktop for spices and oils.
The pantry rollout by the double oven rotates 90 degrees.
Other Updates
Staircase – We updated the staircase with a barn wood newel post and matte black balusters
Fireplace – We whitewashed the fireplace and added a barn wood mantel and pilasters.

We added this reading alcove by building out the walls. It's a perfect place to read a book and take a nap.
Идея дизайна: изолированная гостиная комната среднего размера, в белых тонах с отделкой деревом в стиле кантри с с книжными шкафами и полками, бежевыми стенами, светлым паркетным полом, печью-буржуйкой, фасадом камина из кирпича, мультимедийным центром, коричневым полом, потолком из вагонки и эркером
Идея дизайна: изолированная гостиная комната среднего размера, в белых тонах с отделкой деревом в стиле кантри с с книжными шкафами и полками, бежевыми стенами, светлым паркетным полом, печью-буржуйкой, фасадом камина из кирпича, мультимедийным центром, коричневым полом, потолком из вагонки и эркером

Acucraft 7' single sided open natural gas signature series linear fireplace with driftwood and stone
Стильный дизайн: большая открытая гостиная комната в стиле модернизм с бежевыми стенами, светлым паркетным полом, стандартным камином, фасадом камина из камня и коричневым полом - последний тренд
Стильный дизайн: большая открытая гостиная комната в стиле модернизм с бежевыми стенами, светлым паркетным полом, стандартным камином, фасадом камина из камня и коричневым полом - последний тренд

Thanks to our sister company HUX LONDON for the kitchen and joinery.
https://hux-london.co.uk/
Full interior design scheme by Purple Design.

Стильный дизайн: парадная, изолированная гостиная комната среднего размера в стиле модернизм с бежевыми стенами, светлым паркетным полом, горизонтальным камином, фасадом камина из бетона и коричневым полом без телевизора - последний тренд
Гостиная комната с бежевыми стенами и камином – фото дизайна интерьера
1