Гостиная без камина – фото дизайна интерьера
Сортировать:Популярное за сегодня
101 - 120 из 113 832 фото

Barry Grossman Photography
На фото: открытая гостиная комната в современном стиле с белыми стенами, телевизором на стене, белым полом и акцентной стеной без камина
На фото: открытая гостиная комната в современном стиле с белыми стенами, телевизором на стене, белым полом и акцентной стеной без камина
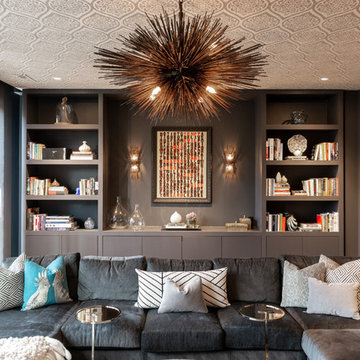
Reagen Taylor Photography
Стильный дизайн: изолированная гостиная комната среднего размера в современном стиле с серыми стенами, светлым паркетным полом и коричневым полом без камина, телевизора - последний тренд
Стильный дизайн: изолированная гостиная комната среднего размера в современном стиле с серыми стенами, светлым паркетным полом и коричневым полом без камина, телевизора - последний тренд
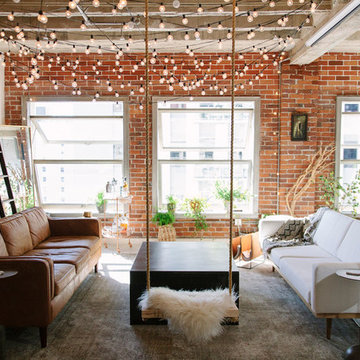
Пример оригинального дизайна: маленькая открытая гостиная комната в стиле лофт с с книжными шкафами и полками, бетонным полом и красными стенами без камина для на участке и в саду
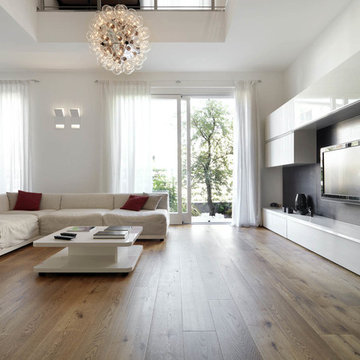
На фото: большая открытая гостиная комната в современном стиле с музыкальной комнатой, белыми стенами, светлым паркетным полом, телевизором на стене и коричневым полом без камина с
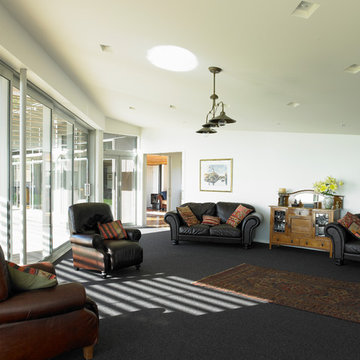
Источник вдохновения для домашнего уюта: большая открытая гостиная комната в современном стиле с ковровым покрытием и черным полом без камина
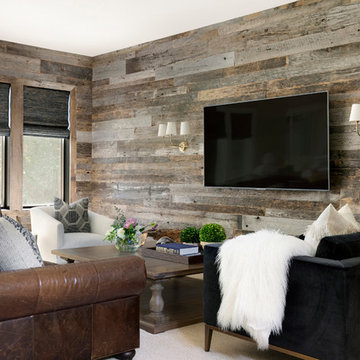
Reclaimed barnwood
Visual Comfort Sconces
Hunter Douglas Shades
Leather Sofa
Performance fabrics
Large Ottoman
Photo by @Spacecrafting
Пример оригинального дизайна: гостиная комната среднего размера в морском стиле с коричневыми стенами, ковровым покрытием, телевизором на стене, бежевым полом и ковром на полу без камина
Пример оригинального дизайна: гостиная комната среднего размера в морском стиле с коричневыми стенами, ковровым покрытием, телевизором на стене, бежевым полом и ковром на полу без камина
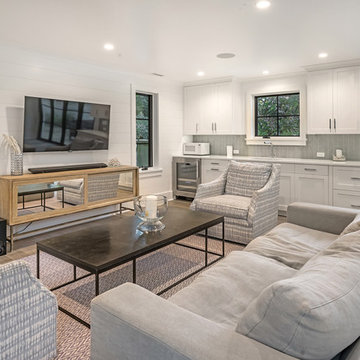
LittleBig Shop Desi
Пример оригинального дизайна: гостиная комната в морском стиле с белыми стенами, светлым паркетным полом и телевизором на стене без камина
Пример оригинального дизайна: гостиная комната в морском стиле с белыми стенами, светлым паркетным полом и телевизором на стене без камина
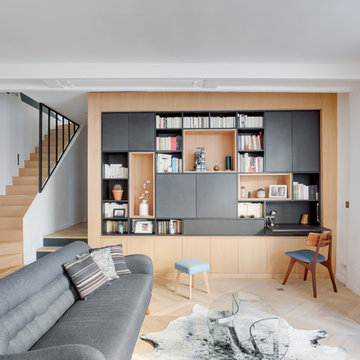
Escalier et meuble TV bibliothèqe dans un salon de loft parisien. Rangements fermés, bibliothèque ouverte, un espace TV fermé par deux portes et un coin secrétaire.
Structure bibliothèque en Valchromat noir vernis, Niche en Plaquage chêne vernis, Marches de l'escalier en chêne massif vernis.
Photographe: Claire Illi
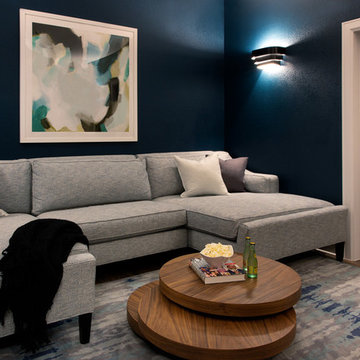
Rich colors, minimalist lines, and plenty of natural materials were implemented to this Austin home.
Project designed by Sara Barney’s Austin interior design studio BANDD DESIGN. They serve the entire Austin area and its surrounding towns, with an emphasis on Round Rock, Lake Travis, West Lake Hills, and Tarrytown.
For more about BANDD DESIGN, click here: https://bandddesign.com/
To learn more about this project, click here: https://bandddesign.com/dripping-springs-family-retreat/
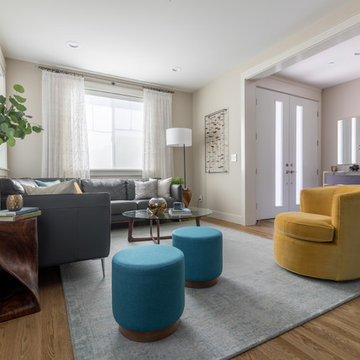
The family was looking for a formal yet relaxing entertainment space. We wanted to take advantage of the two-story ceiling height in the dining area, so we suspended a spectacular chandelier above the dining table. We kept a neutral color palette as the background, while using blues, turquoise, and yellows to create excitement and variety. The living room and dining room while standing out on their own, complement each other and create a perfect adult hangout area.
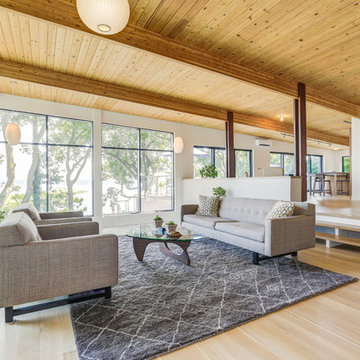
Luca Sforza of Lensit Studio
Источник вдохновения для домашнего уюта: парадная, открытая гостиная комната в стиле ретро с белыми стенами, светлым паркетным полом, бежевым полом и ковром на полу без камина
Источник вдохновения для домашнего уюта: парадная, открытая гостиная комната в стиле ретро с белыми стенами, светлым паркетным полом, бежевым полом и ковром на полу без камина
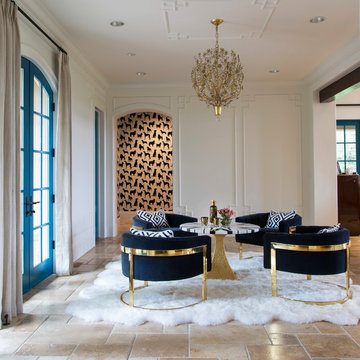
Sitting room with four custom chairs around tea table sitting comfortably on a natural sheepskin rug and lit up by a gold beaded chandelier. This Denver home was decorated by Andrea Schumacher Interiors using gorgeous color choices and prints.
Photo Credit: Emily Minton Redfield

Источник вдохновения для домашнего уюта: открытая гостиная комната в скандинавском стиле с белыми стенами, паркетным полом среднего тона и красивыми шторами без камина, телевизора
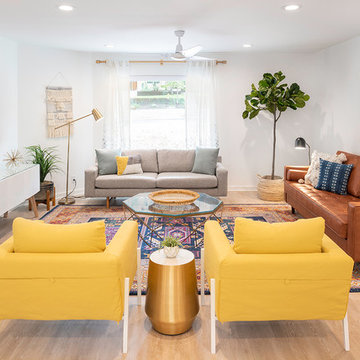
Стильный дизайн: изолированная гостиная комната среднего размера в стиле ретро с белыми стенами, светлым паркетным полом, телевизором на стене, бежевым полом и коричневым диваном без камина - последний тренд

Starr Homes
Стильный дизайн: большая открытая гостиная комната в стиле кантри с бежевыми стенами, светлым паркетным полом, бежевым полом и ковром на полу без камина, телевизора - последний тренд
Стильный дизайн: большая открытая гостиная комната в стиле кантри с бежевыми стенами, светлым паркетным полом, бежевым полом и ковром на полу без камина, телевизора - последний тренд
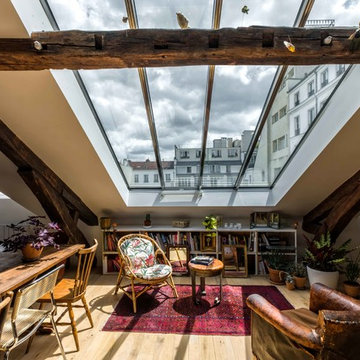
На фото: открытая гостиная комната среднего размера в современном стиле с белыми стенами, светлым паркетным полом, отдельно стоящим телевизором и бежевым полом без камина

На фото: открытая комната для игр среднего размера в стиле кантри с белыми стенами, паркетным полом среднего тона и коричневым полом без камина с

Klopf Architecture and Outer space Landscape Architects designed a new warm, modern, open, indoor-outdoor home in Los Altos, California. Inspired by mid-century modern homes but looking for something completely new and custom, the owners, a couple with two children, bought an older ranch style home with the intention of replacing it.
Created on a grid, the house is designed to be at rest with differentiated spaces for activities; living, playing, cooking, dining and a piano space. The low-sloping gable roof over the great room brings a grand feeling to the space. The clerestory windows at the high sloping roof make the grand space light and airy.
Upon entering the house, an open atrium entry in the middle of the house provides light and nature to the great room. The Heath tile wall at the back of the atrium blocks direct view of the rear yard from the entry door for privacy.
The bedrooms, bathrooms, play room and the sitting room are under flat wing-like roofs that balance on either side of the low sloping gable roof of the main space. Large sliding glass panels and pocketing glass doors foster openness to the front and back yards. In the front there is a fenced-in play space connected to the play room, creating an indoor-outdoor play space that could change in use over the years. The play room can also be closed off from the great room with a large pocketing door. In the rear, everything opens up to a deck overlooking a pool where the family can come together outdoors.
Wood siding travels from exterior to interior, accentuating the indoor-outdoor nature of the house. Where the exterior siding doesn’t come inside, a palette of white oak floors, white walls, walnut cabinetry, and dark window frames ties all the spaces together to create a uniform feeling and flow throughout the house. The custom cabinetry matches the minimal joinery of the rest of the house, a trim-less, minimal appearance. Wood siding was mitered in the corners, including where siding meets the interior drywall. Wall materials were held up off the floor with a minimal reveal. This tight detailing gives a sense of cleanliness to the house.
The garage door of the house is completely flush and of the same material as the garage wall, de-emphasizing the garage door and making the street presentation of the house kinder to the neighborhood.
The house is akin to a custom, modern-day Eichler home in many ways. Inspired by mid-century modern homes with today’s materials, approaches, standards, and technologies. The goals were to create an indoor-outdoor home that was energy-efficient, light and flexible for young children to grow. This 3,000 square foot, 3 bedroom, 2.5 bathroom new house is located in Los Altos in the heart of the Silicon Valley.
Klopf Architecture Project Team: John Klopf, AIA, and Chuang-Ming Liu
Landscape Architect: Outer space Landscape Architects
Structural Engineer: ZFA Structural Engineers
Staging: Da Lusso Design
Photography ©2018 Mariko Reed
Location: Los Altos, CA
Year completed: 2017
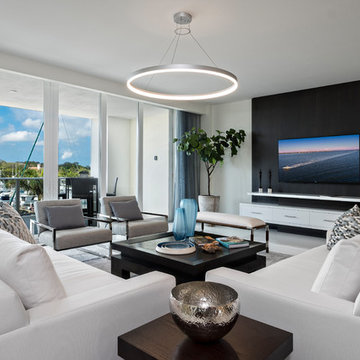
Crisp contemporary Azure condominium in Palm Beach Gardens, FL. With modern details and finishes, this contemporary home has crisp and clean look while still feeling cozy and at home.
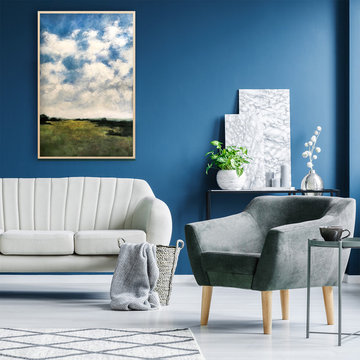
На фото: большая открытая гостиная комната в современном стиле с с книжными шкафами и полками, синими стенами, светлым паркетным полом и серым полом без камина, телевизора с
Гостиная без камина – фото дизайна интерьера
6