Гостевая спальня (комната для гостей) с серым полом – фото дизайна интерьера
Сортировать:
Бюджет
Сортировать:Популярное за сегодня
41 - 60 из 9 118 фото
1 из 3
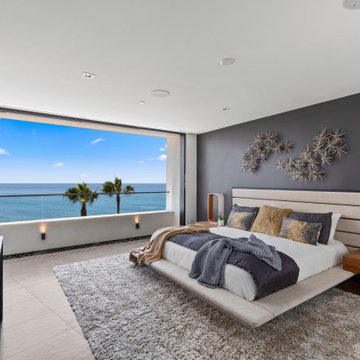
Свежая идея для дизайна: большая гостевая спальня (комната для гостей) в современном стиле с черными стенами, серым полом и полом из керамической плитки - отличное фото интерьера
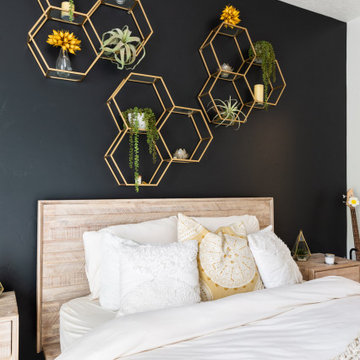
Идея дизайна: гостевая спальня (комната для гостей) в стиле модернизм с черными стенами, ковровым покрытием и серым полом
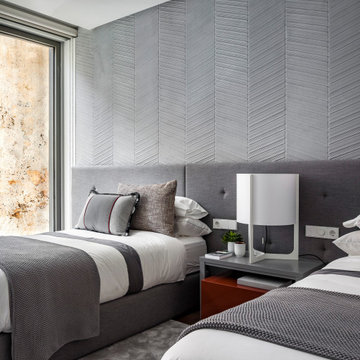
Идея дизайна: гостевая спальня среднего размера, (комната для гостей) в современном стиле с серыми стенами, ковровым покрытием и серым полом без камина
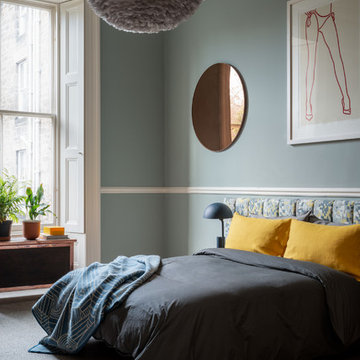
Guest Bedroom in duck egg blue with feather lamp shade. Artwork by Lucie Bennett, mirro by AYTM and headboard fabric by Romo Black. Lamp by Normann.
Photography by Zac & Zac
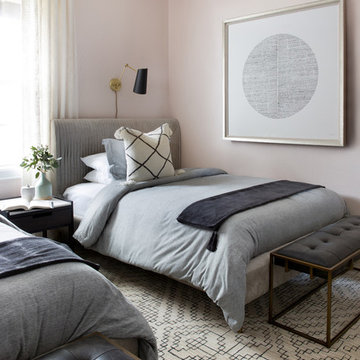
Rich colors, minimalist lines, and plenty of natural materials were implemented to this Austin home.
Project designed by Sara Barney’s Austin interior design studio BANDD DESIGN. They serve the entire Austin area and its surrounding towns, with an emphasis on Round Rock, Lake Travis, West Lake Hills, and Tarrytown.
For more about BANDD DESIGN, click here: https://bandddesign.com/
To learn more about this project, click here: https://bandddesign.com/dripping-springs-family-retreat/
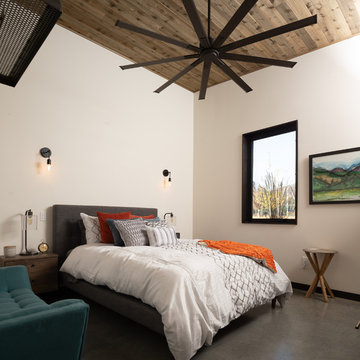
Guest bedroom.
Image by Steve Brousseau
Источник вдохновения для домашнего уюта: гостевая спальня среднего размера, (комната для гостей) в стиле лофт с белыми стенами, бетонным полом и серым полом
Источник вдохновения для домашнего уюта: гостевая спальня среднего размера, (комната для гостей) в стиле лофт с белыми стенами, бетонным полом и серым полом
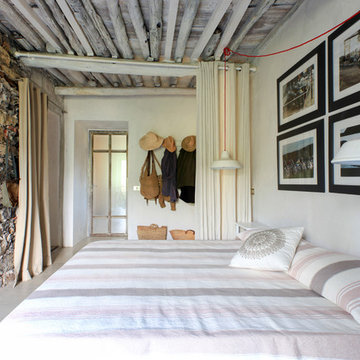
Adriano Castelli © 2018 Houzz
На фото: гостевая спальня (комната для гостей) в средиземноморском стиле с белыми стенами, бетонным полом, серым полом и зонированием шторами
На фото: гостевая спальня (комната для гостей) в средиземноморском стиле с белыми стенами, бетонным полом, серым полом и зонированием шторами
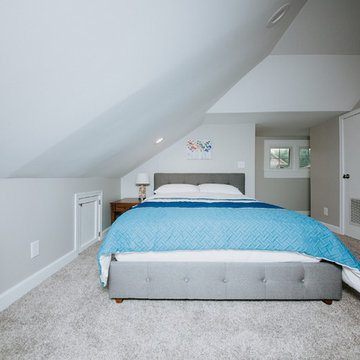
Стильный дизайн: гостевая спальня среднего размера, (комната для гостей) на мансарде в стиле неоклассика (современная классика) с серыми стенами, ковровым покрытием и серым полом без камина - последний тренд
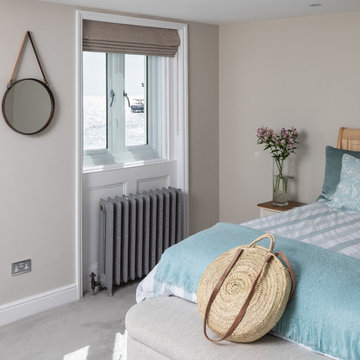
Ryan Wicks Photography
Стильный дизайн: маленькая гостевая спальня (комната для гостей) в стиле неоклассика (современная классика) с бежевыми стенами, ковровым покрытием и серым полом для на участке и в саду - последний тренд
Стильный дизайн: маленькая гостевая спальня (комната для гостей) в стиле неоклассика (современная классика) с бежевыми стенами, ковровым покрытием и серым полом для на участке и в саду - последний тренд
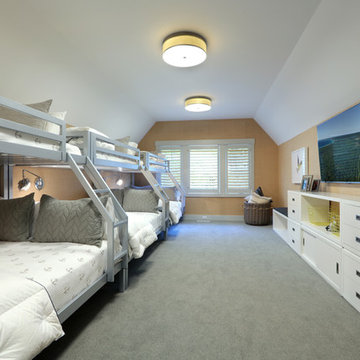
Builder: Falcon Custom Homes
Interior Designer: Mary Burns - Gallery
Photographer: Mike Buck
A perfectly proportioned story and a half cottage, the Farfield is full of traditional details and charm. The front is composed of matching board and batten gables flanking a covered porch featuring square columns with pegged capitols. A tour of the rear façade reveals an asymmetrical elevation with a tall living room gable anchoring the right and a low retractable-screened porch to the left.
Inside, the front foyer opens up to a wide staircase clad in horizontal boards for a more modern feel. To the left, and through a short hall, is a study with private access to the main levels public bathroom. Further back a corridor, framed on one side by the living rooms stone fireplace, connects the master suite to the rest of the house. Entrance to the living room can be gained through a pair of openings flanking the stone fireplace, or via the open concept kitchen/dining room. Neutral grey cabinets featuring a modern take on a recessed panel look, line the perimeter of the kitchen, framing the elongated kitchen island. Twelve leather wrapped chairs provide enough seating for a large family, or gathering of friends. Anchoring the rear of the main level is the screened in porch framed by square columns that match the style of those found at the front porch. Upstairs, there are a total of four separate sleeping chambers. The two bedrooms above the master suite share a bathroom, while the third bedroom to the rear features its own en suite. The fourth is a large bunkroom above the homes two-stall garage large enough to host an abundance of guests.
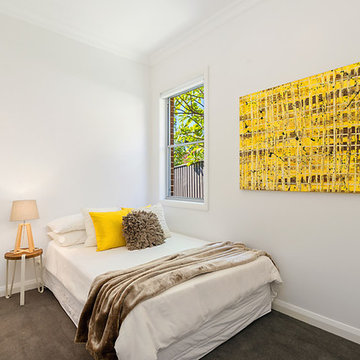
На фото: маленькая гостевая спальня (комната для гостей) в современном стиле с белыми стенами, ковровым покрытием и серым полом для на участке и в саду с
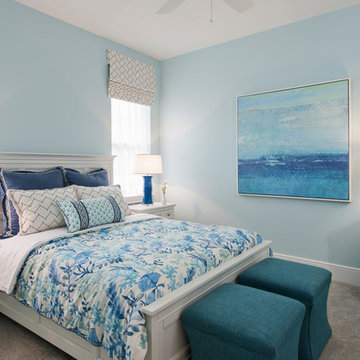
Amber Frederiksen
Стильный дизайн: гостевая спальня (комната для гостей) в морском стиле с синими стенами, ковровым покрытием и серым полом - последний тренд
Стильный дизайн: гостевая спальня (комната для гостей) в морском стиле с синими стенами, ковровым покрытием и серым полом - последний тренд
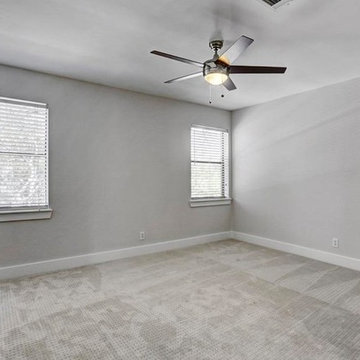
На фото: гостевая спальня среднего размера, (комната для гостей) в современном стиле с серыми стенами, ковровым покрытием и серым полом
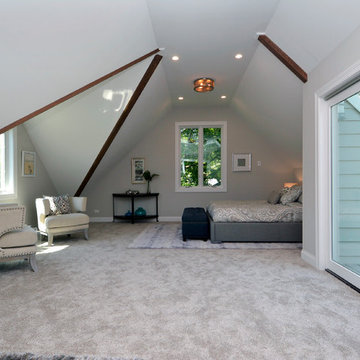
Источник вдохновения для домашнего уюта: большая гостевая спальня (комната для гостей) на мансарде в стиле неоклассика (современная классика) с серыми стенами, ковровым покрытием и серым полом без камина
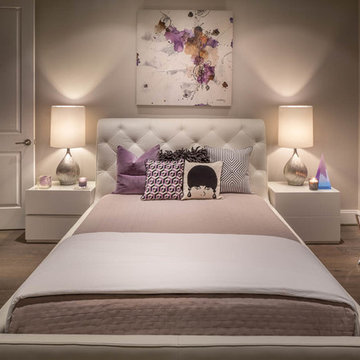
John Paul Key & Chuck Williams
На фото: маленькая гостевая спальня (комната для гостей) в стиле модернизм с серыми стенами, светлым паркетным полом и серым полом для на участке и в саду с
На фото: маленькая гостевая спальня (комната для гостей) в стиле модернизм с серыми стенами, светлым паркетным полом и серым полом для на участке и в саду с
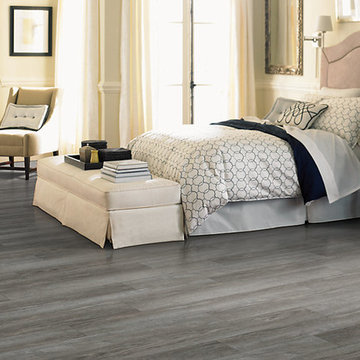
На фото: гостевая спальня (комната для гостей) в стиле неоклассика (современная классика) с бежевыми стенами, полом из винила и серым полом без камина
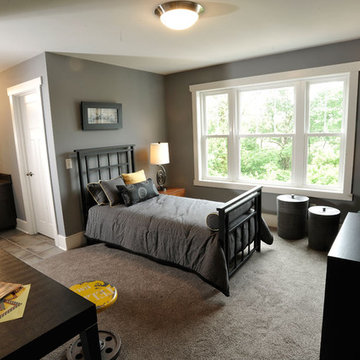
Источник вдохновения для домашнего уюта: гостевая спальня (комната для гостей) в современном стиле с серыми стенами, ковровым покрытием и серым полом
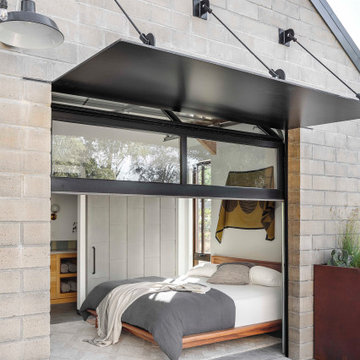
The Sonoma Farmhaus project was designed for a cycling enthusiast with a globally demanding professional career, who wanted to create a place that could serve as both a retreat of solitude and a hub for gathering with friends and family. Located within the town of Graton, California, the site was chosen not only to be close to a small town and its community, but also to be within cycling distance to the picturesque, coastal Sonoma County landscape.
Taking the traditional forms of farmhouse, and their notions of sustenance and community, as inspiration, the project comprises an assemblage of two forms - a Main House and a Guest House with Bike Barn - joined in the middle by a central outdoor gathering space anchored by a fireplace. The vision was to create something consciously restrained and one with the ground on which it stands. Simplicity, clear detailing, and an innate understanding of how things go together were all central themes behind the design. Solid walls of rammed earth blocks, fabricated from soils excavated from the site, bookend each of the structures.
According to the owner, the use of simple, yet rich materials and textures...“provides a humanness I’ve not known or felt in any living venue I’ve stayed, Farmhaus is an icon of sustenance for me".
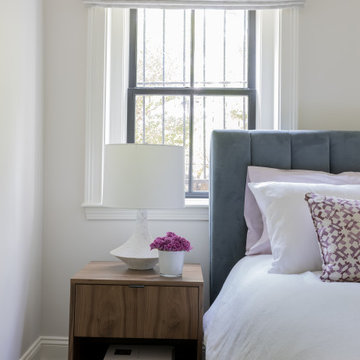
Стильный дизайн: гостевая спальня среднего размера, (комната для гостей) в стиле неоклассика (современная классика) с серыми стенами, темным паркетным полом и серым полом - последний тренд
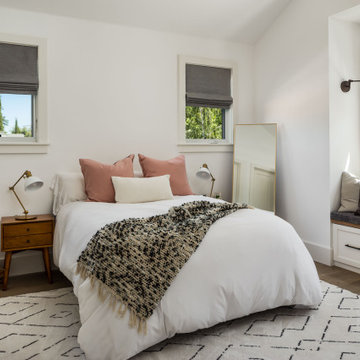
Light and Airy! Fresh and Modern Architecture by Arch Studio, Inc. 2021
На фото: гостевая спальня среднего размера, (комната для гостей) в стиле неоклассика (современная классика) с паркетным полом среднего тона, серым полом, сводчатым потолком и белыми стенами
На фото: гостевая спальня среднего размера, (комната для гостей) в стиле неоклассика (современная классика) с паркетным полом среднего тона, серым полом, сводчатым потолком и белыми стенами
Гостевая спальня (комната для гостей) с серым полом – фото дизайна интерьера
3